Bathroom Design Ideas with Marble Floors and Wood Benchtops
Refine by:
Budget
Sort by:Popular Today
161 - 180 of 854 photos
Item 1 of 3
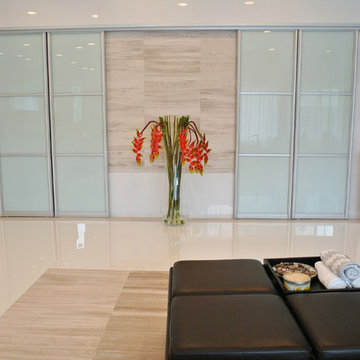
J Design Group
The Interior Design of your Bathroom is a very important part of your home dream project.
There are many ways to bring a small or large bathroom space to one of the most pleasant and beautiful important areas in your daily life.
You can go over some of our award winner bathroom pictures and see all different projects created with most exclusive products available today.
Your friendly Interior design firm in Miami at your service.
Contemporary - Modern Interior designs.
Top Interior Design Firm in Miami – Coral Gables.
Bathroom,
Bathrooms,
House Interior Designer,
House Interior Designers,
Home Interior Designer,
Home Interior Designers,
Residential Interior Designer,
Residential Interior Designers,
Modern Interior Designers,
Miami Beach Designers,
Best Miami Interior Designers,
Miami Beach Interiors,
Luxurious Design in Miami,
Top designers,
Deco Miami,
Luxury interiors,
Miami modern,
Interior Designer Miami,
Contemporary Interior Designers,
Coco Plum Interior Designers,
Miami Interior Designer,
Sunny Isles Interior Designers,
Pinecrest Interior Designers,
Interior Designers Miami,
J Design Group interiors,
South Florida designers,
Best Miami Designers,
Miami interiors,
Miami décor,
Miami Beach Luxury Interiors,
Miami Interior Design,
Miami Interior Design Firms,
Beach front,
Top Interior Designers,
top décor,
Top Miami Decorators,
Miami luxury condos,
Top Miami Interior Decorators,
Top Miami Interior Designers,
Modern Designers in Miami,
modern interiors,
Modern,
Pent house design,
white interiors,
Miami, South Miami, Miami Beach, South Beach, Williams Island, Sunny Isles, Surfside, Fisher Island, Aventura, Brickell, Brickell Key, Key Biscayne, Coral Gables, CocoPlum, Coconut Grove, Pinecrest, Miami Design District, Golden Beach, Downtown Miami, Miami Interior Designers, Miami Interior Designer, Interior Designers Miami, Modern Interior Designers, Modern Interior Designer, Modern interior decorators, Contemporary Interior Designers, Interior decorators, Interior decorator, Interior designer, Interior designers, Luxury, modern, best, unique, real estate, decor
J Design Group – Miami Interior Design Firm – Modern – Contemporary Interior Designers in Miami
Contact us: (305) 444-4611
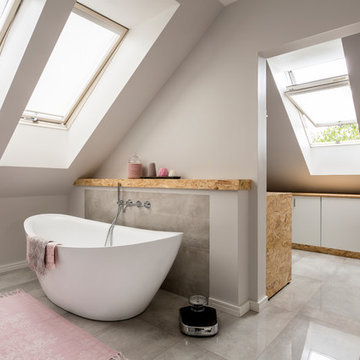
This modern bathroom oasis encompasses many elements that speak of minimalism, luxury and even industrial design. The white vessel sinks and freestanding modern bathtub give the room a slick and polished appearance, while the exposed piping and black hanging lights provide some aesthetic diversity. The angled ceiling and skylights allow so much light, that the room feels even more spacious than it already is. The marble floors give the room a gleaming appearance, and the chrome accents, seen on the cabinet pulls and bathroom fixtures, reminds us that sleek is in.
NS Designs, Pasadena, CA
http://nsdesignsonline.com
626-491-9411
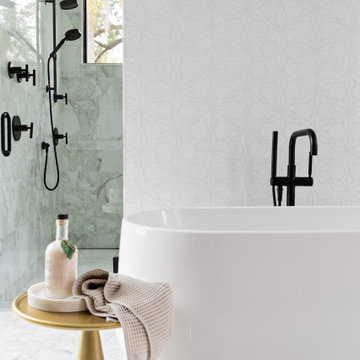
This is an example of an expansive transitional master bathroom in Orlando with shaker cabinets, a freestanding tub, a double shower, a one-piece toilet, white tile, white walls, marble floors, a vessel sink, wood benchtops, white floor, a hinged shower door, white benchtops, an enclosed toilet, a double vanity and a built-in vanity.
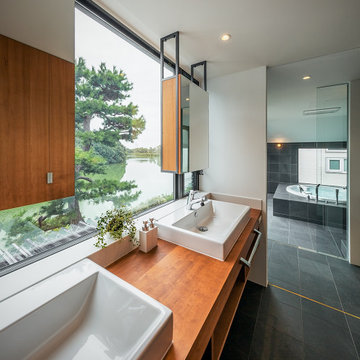
洗面室からバスルームを見る。
This is an example of a contemporary bathroom in Osaka with marble floors, wood benchtops, black floor, a double vanity, timber, planked wall panelling, white cabinets, a hot tub, a double shower and a built-in vanity.
This is an example of a contemporary bathroom in Osaka with marble floors, wood benchtops, black floor, a double vanity, timber, planked wall panelling, white cabinets, a hot tub, a double shower and a built-in vanity.
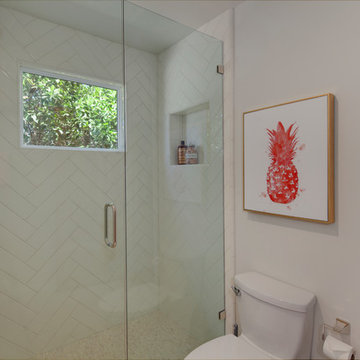
Indy Ferrufino
EIF Images
eifimages@gmail.com
Small beach style 3/4 bathroom in Phoenix with distressed cabinets, an alcove shower, white walls, marble floors, a vessel sink, wood benchtops, white floor and a hinged shower door.
Small beach style 3/4 bathroom in Phoenix with distressed cabinets, an alcove shower, white walls, marble floors, a vessel sink, wood benchtops, white floor and a hinged shower door.
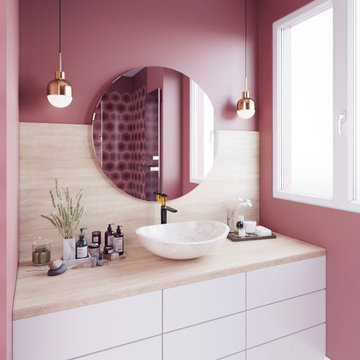
Photo of a mid-sized contemporary bathroom in Paris with flat-panel cabinets, white cabinets, a one-piece toilet, beige tile, cement tile, pink walls, marble floors, wood benchtops, white floor, a hinged shower door, beige benchtops, a single vanity and a built-in vanity.
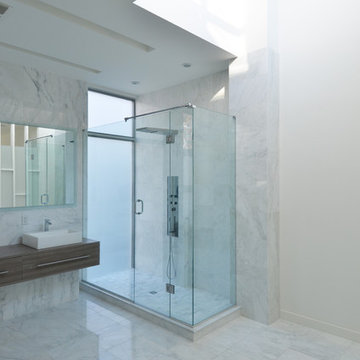
View of the marble clad master bath. Two large frosted glass windows and the lightwell above flood the space with natural light, providing a spa-like ambiance.
Photo Credit: V+A Architects
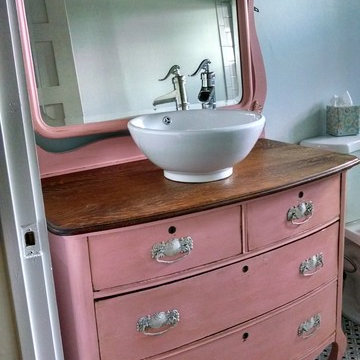
Stacey Smith
Photo of a country bathroom in Austin with a vessel sink, furniture-like cabinets, distressed cabinets, wood benchtops, gray tile, green walls and marble floors.
Photo of a country bathroom in Austin with a vessel sink, furniture-like cabinets, distressed cabinets, wood benchtops, gray tile, green walls and marble floors.
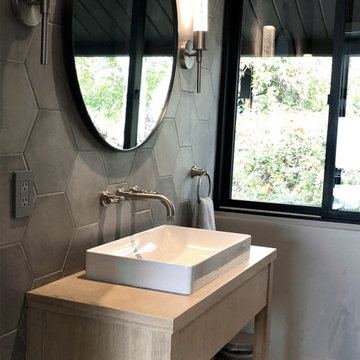
Master Bathroom Remodel
Organic Contemporary
Photo of a mid-sized contemporary 3/4 bathroom in Los Angeles with flat-panel cabinets, beige cabinets, a curbless shower, gray tile, porcelain tile, marble floors, a vessel sink, wood benchtops, white floor, beige benchtops, a single vanity and a freestanding vanity.
Photo of a mid-sized contemporary 3/4 bathroom in Los Angeles with flat-panel cabinets, beige cabinets, a curbless shower, gray tile, porcelain tile, marble floors, a vessel sink, wood benchtops, white floor, beige benchtops, a single vanity and a freestanding vanity.
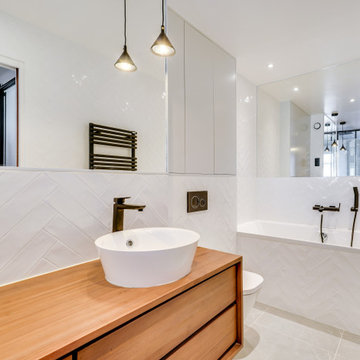
Le projet :
Un appartement familial de 135m2 des années 80 sans style ni charme, avec une petite cuisine isolée et désuète bénéficie d’une rénovation totale au style affirmé avec une grande cuisine semi ouverte sur le séjour, un véritable espace parental, deux chambres pour les enfants avec salle de bains et bureau indépendant.
Notre solution :
Nous déposons les cloisons en supprimant une chambre qui était attenante au séjour et ainsi bénéficier d’un grand volume pour la pièce à vivre avec une cuisine semi ouverte de couleur noire, séparée du séjour par des verrières.
Une crédence en miroir fumé renforce encore la notion d’espace et une banquette sur mesure permet d’ajouter un coin repas supplémentaire souhaité convivial et simple pour de jeunes enfants.
Le salon est entièrement décoré dans les tons bleus turquoise avec une bibliothèque monumentale de la même couleur, prolongée jusqu’à l’entrée grâce à un meuble sur mesure dissimulant entre autre le tableau électrique. Le grand canapé en velours bleu profond configure l’espace salon face à la bibliothèque alors qu’une grande table en verre est entourée de chaises en velours turquoise sur un tapis graphique du même camaïeu.
Nous avons condamné l’accès entre la nouvelle cuisine et l’espace nuit placé de l’autre côté d’un mur porteur. Nous avons ainsi un grand espace parental avec une chambre et une salle de bains lumineuses. Un carrelage mural blanc est posé en chevrons, et la salle de bains intégre une grande baignoire double ainsi qu’une douche à l’italienne. Celle-ci bénéficie de lumière en second jour grâce à une verrière placée sur la cloison côté chambre. Nous avons créé un dressing en U, fermé par une porte coulissante de type verrière.
Les deux chambres enfants communiquent directement sur une salle de bains aux couleurs douces et au carrelage graphique.
L’ancienne cuisine, placée près de l’entrée est aménagée en chambre d’amis-bureau avec un canapé convertible et des rangements astucieux.
Le style :
L’appartement joue les contrastes et ose la couleur dans les espaces à vivre avec un joli bleu turquoise associé à un noir graphique affirmé sur la cuisine, le carrelage au sol et les verrières. Les espaces nuit jouent d’avantage la sobriété dans des teintes neutres. L’ensemble allie style et simplicité d’usage, en accord avec le mode de vie de cette famille parisienne très active avec de jeunes enfants.
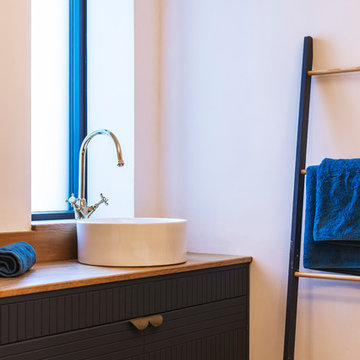
Gold plated Bristan taps and handmade vanity by John George Fine Cabinetry. The vanity has been made using locally sourced hardwood from Manchester Tree Station.
https://johngeorgecabinetry.co.uk/
https://www.treestation.co.uk/
Photo: Rick McCullagh
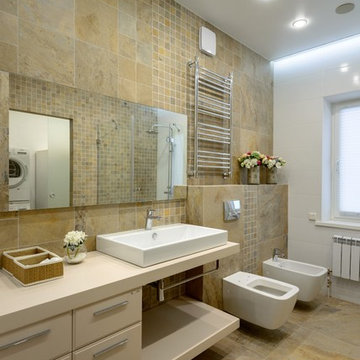
Large contemporary master bathroom in Novosibirsk with open cabinets, beige cabinets, an urinal, beige tile, beige walls, marble floors, an undermount sink and wood benchtops.
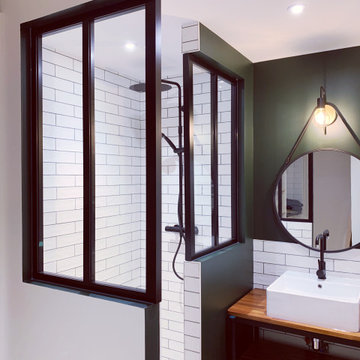
Salle d'eau vert sapin (Duck Green)
This is an example of a mid-sized 3/4 bathroom in Bordeaux with flat-panel cabinets, dark wood cabinets, a two-piece toilet, white tile, ceramic tile, a drop-in sink, wood benchtops, black floor, brown benchtops, a freestanding vanity, a curbless shower, green walls, marble floors, an open shower and a single vanity.
This is an example of a mid-sized 3/4 bathroom in Bordeaux with flat-panel cabinets, dark wood cabinets, a two-piece toilet, white tile, ceramic tile, a drop-in sink, wood benchtops, black floor, brown benchtops, a freestanding vanity, a curbless shower, green walls, marble floors, an open shower and a single vanity.
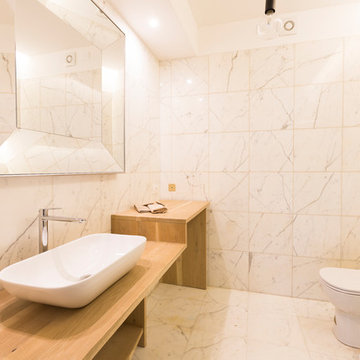
APT.3 - MONOLOCALE
Vista del bagno. Il locale risulta impreziosito dal rivestimento in marmo sia a pavimento che a parete, in contrasto con i ripiani in legno.
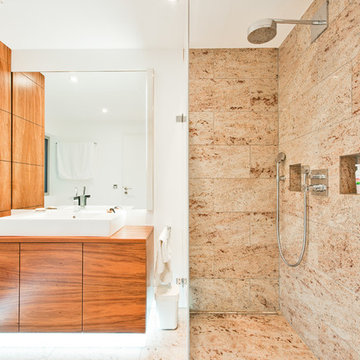
Design ideas for a mid-sized contemporary 3/4 bathroom in Frankfurt with a vessel sink, flat-panel cabinets, medium wood cabinets, wood benchtops, an open shower, beige tile, white walls, stone tile, marble floors and an open shower.
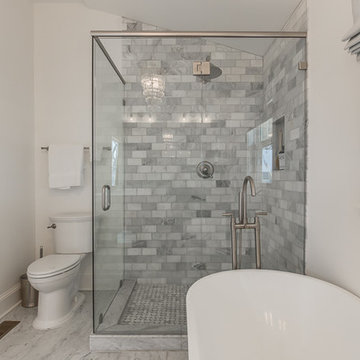
Distinguished View Photography
Inspiration for a small bathroom in Nashville with recessed-panel cabinets, light wood cabinets, a freestanding tub, an alcove shower, a two-piece toilet, gray tile, ceramic tile, white walls, marble floors, an undermount sink, wood benchtops and white floor.
Inspiration for a small bathroom in Nashville with recessed-panel cabinets, light wood cabinets, a freestanding tub, an alcove shower, a two-piece toilet, gray tile, ceramic tile, white walls, marble floors, an undermount sink, wood benchtops and white floor.
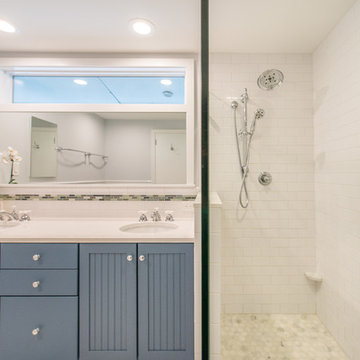
Front Door Photography
This is an example of a mid-sized traditional bathroom in New York with recessed-panel cabinets, blue cabinets, an open shower, white tile, blue walls, marble floors, an undermount sink and wood benchtops.
This is an example of a mid-sized traditional bathroom in New York with recessed-panel cabinets, blue cabinets, an open shower, white tile, blue walls, marble floors, an undermount sink and wood benchtops.
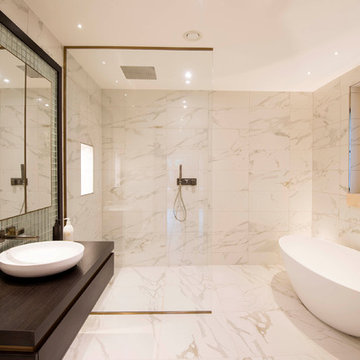
Beautiful marble bathroom with luxury walk in shower.
Inspiration for a large contemporary master wet room bathroom in Cheshire with recessed-panel cabinets, a freestanding tub, white tile, marble, white walls, marble floors, a pedestal sink, wood benchtops, white floor, an open shower and brown benchtops.
Inspiration for a large contemporary master wet room bathroom in Cheshire with recessed-panel cabinets, a freestanding tub, white tile, marble, white walls, marble floors, a pedestal sink, wood benchtops, white floor, an open shower and brown benchtops.
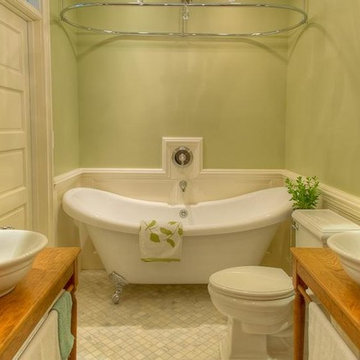
The clients owned a small 3 bedroom, 1 bathroom Victorian-style 1910 rowhouse. Their goal was to maximize the functionality of their small single bathroom, and achieve a look they described as a “Victorian Jewel Box.” Jack & Jill entrances, double sinks & linen towers, and a 2-person tub/shower achieved the desired versatility and functionality. Varying tones of white create an expansive look without sacrificing visual interest, and Feng Shui concepts guided the placement of fixtures so that the space feels open and serene. The bathroom has the feel of a Victorian washroom, and the chrome and textured glass glint like jeweled accents
Lee Love
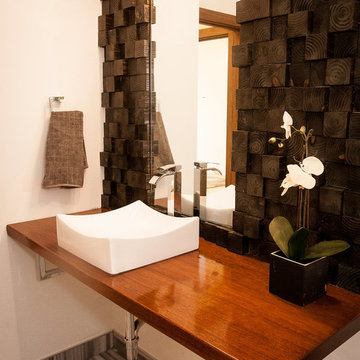
Photo of a mid-sized contemporary bathroom in Salt Lake City with flat-panel cabinets, white tile, white walls, marble floors, a vessel sink and wood benchtops.
Bathroom Design Ideas with Marble Floors and Wood Benchtops
9