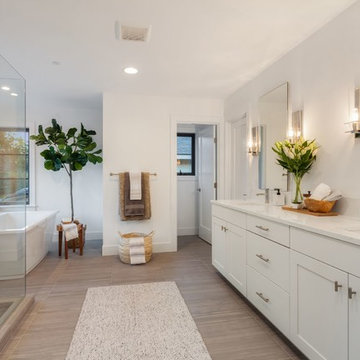Bathroom Design Ideas with Medium Hardwood Floors and a Hinged Shower Door
Refine by:
Budget
Sort by:Popular Today
81 - 100 of 3,179 photos
Item 1 of 3

Large eclectic master bathroom in Other with brown cabinets, a freestanding tub, a curbless shower, a wall-mount toilet, green tile, limestone, grey walls, medium hardwood floors, a vessel sink, wood benchtops, brown floor, a hinged shower door, brown benchtops, a double vanity, a freestanding vanity, recessed and wallpaper.
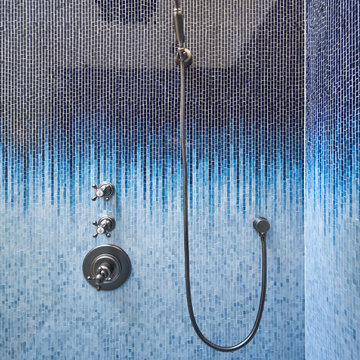
The "Dream of the '90s" was alive in this industrial loft condo before Neil Kelly Portland Design Consultant Erika Altenhofen got her hands on it. No new roof penetrations could be made, so we were tasked with updating the current footprint. Erika filled the niche with much needed storage provisions, like a shelf and cabinet. The shower tile will replaced with stunning blue "Billie Ombre" tile by Artistic Tile. An impressive marble slab was laid on a fresh navy blue vanity, white oval mirrors and fitting industrial sconce lighting rounds out the remodeled space.
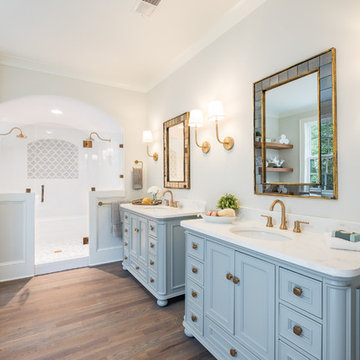
This is an example of a large traditional master bathroom in Charlotte with furniture-like cabinets, an alcove shower, white tile, beige walls, medium hardwood floors, engineered quartz benchtops and a hinged shower door.
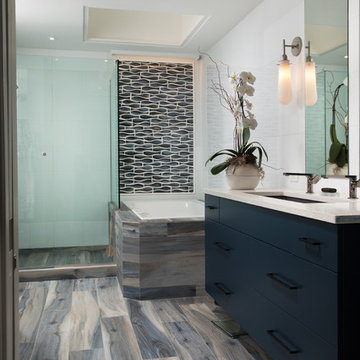
Inspiration for a mid-sized contemporary 3/4 bathroom in Miami with flat-panel cabinets, blue cabinets, a drop-in tub, a corner shower, gray tile, porcelain tile, white walls, medium hardwood floors, an undermount sink, engineered quartz benchtops, brown floor, a hinged shower door and beige benchtops.
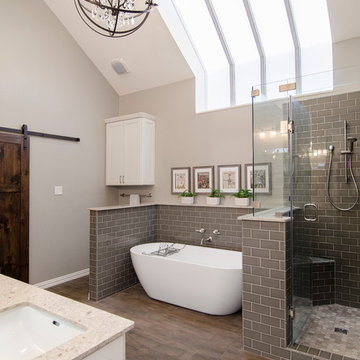
Hatfield Builders and Remodelers
Transitional master bathroom in Dallas with shaker cabinets, white cabinets, a freestanding tub, gray tile, grey walls, medium hardwood floors, an undermount sink and a hinged shower door.
Transitional master bathroom in Dallas with shaker cabinets, white cabinets, a freestanding tub, gray tile, grey walls, medium hardwood floors, an undermount sink and a hinged shower door.
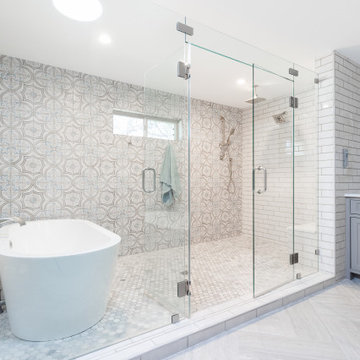
This 1964 Preston Hollow home was in the perfect location and had great bones but was not perfect for this family that likes to entertain. They wanted to open up their kitchen up to the den and entry as much as possible, as it was small and completely closed off. They needed significant wine storage and they did want a bar area but not where it was currently located. They also needed a place to stage food and drinks outside of the kitchen. There was a formal living room that was not necessary and a formal dining room that they could take or leave. Those spaces were opened up, the previous formal dining became their new home office, which was previously in the master suite. The master suite was completely reconfigured, removing the old office, and giving them a larger closet and beautiful master bathroom. The game room, which was converted from the garage years ago, was updated, as well as the bathroom, that used to be the pool bath. The closet space in that room was redesigned, adding new built-ins, and giving us more space for a larger laundry room and an additional mudroom that is now accessible from both the game room and the kitchen! They desperately needed a pool bath that was easily accessible from the backyard, without having to walk through the game room, which they had to previously use. We reconfigured their living room, adding a full bathroom that is now accessible from the backyard, fixing that problem. We did a complete overhaul to their downstairs, giving them the house they had dreamt of!
As far as the exterior is concerned, they wanted better curb appeal and a more inviting front entry. We changed the front door, and the walkway to the house that was previously slippery when wet and gave them a more open, yet sophisticated entry when you walk in. We created an outdoor space in their backyard that they will never want to leave! The back porch was extended, built a full masonry fireplace that is surrounded by a wonderful seating area, including a double hanging porch swing. The outdoor kitchen has everything they need, including tons of countertop space for entertaining, and they still have space for a large outdoor dining table. The wood-paneled ceiling and the mix-matched pavers add a great and unique design element to this beautiful outdoor living space. Scapes Incorporated did a fabulous job with their backyard landscaping, making it a perfect daily escape. They even decided to add turf to their entire backyard, keeping minimal maintenance for this busy family. The functionality this family now has in their home gives the true meaning to Living Better Starts Here™.
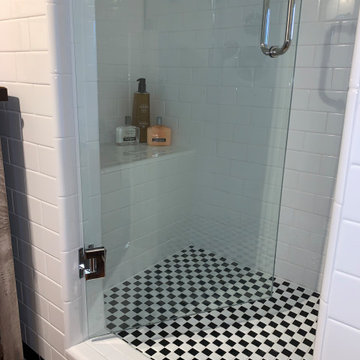
This was a redo of a River House - Now a Lake House on Lake Medina. It was originally built in 1906 as weekend house on the Medina River. Later the river dammed and it became a weekend lake house. In keeping with the overall look of the house we tiled this shower in black and white subway tiles and tiled the entire walls of the bathroom. We installed frameless glass shower. It went from a 1906 old tub to this clean and inviting bath. It was a fun project
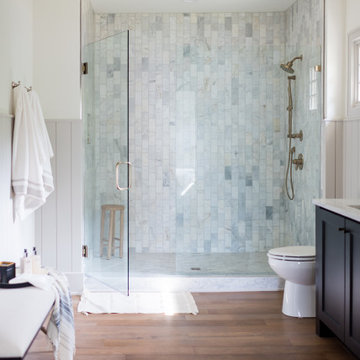
This is an example of a mid-sized transitional master bathroom in Indianapolis with shaker cabinets, black cabinets, marble, medium hardwood floors, an undermount sink, marble benchtops, brown floor, a hinged shower door, a niche, a double vanity and planked wall panelling.
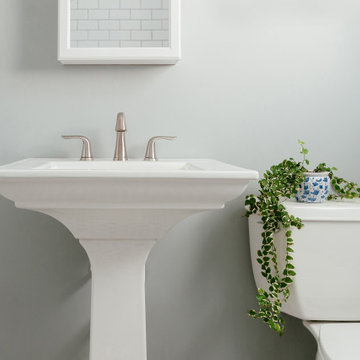
Mid-sized traditional master bathroom in Nashville with shaker cabinets, grey cabinets, an alcove shower, a one-piece toilet, white tile, subway tile, white walls, medium hardwood floors, an undermount sink, engineered quartz benchtops, brown floor, a hinged shower door, white benchtops, a shower seat, a double vanity and a freestanding vanity.
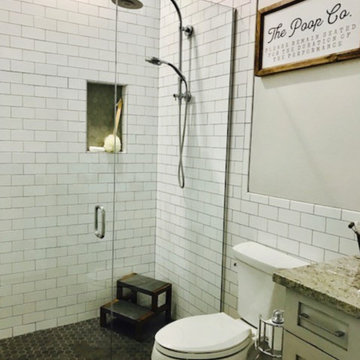
This is an example of a mid-sized country 3/4 bathroom in Miami with shaker cabinets, beige cabinets, an alcove shower, a two-piece toilet, white tile, subway tile, grey walls, medium hardwood floors, an undermount sink, granite benchtops, brown floor and a hinged shower door.
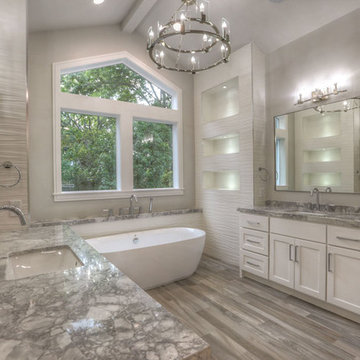
Design ideas for a large arts and crafts master bathroom in Houston with shaker cabinets, white cabinets, a freestanding tub, a corner shower, white tile, porcelain tile, grey walls, medium hardwood floors, an undermount sink, granite benchtops, grey floor and a hinged shower door.
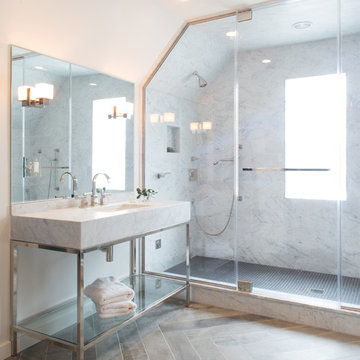
Meredith Heuer
Inspiration for a large transitional master bathroom in New York with a console sink, open cabinets, white cabinets, marble benchtops, a freestanding tub, a double shower, gray tile, marble, white walls, medium hardwood floors, brown floor and a hinged shower door.
Inspiration for a large transitional master bathroom in New York with a console sink, open cabinets, white cabinets, marble benchtops, a freestanding tub, a double shower, gray tile, marble, white walls, medium hardwood floors, brown floor and a hinged shower door.
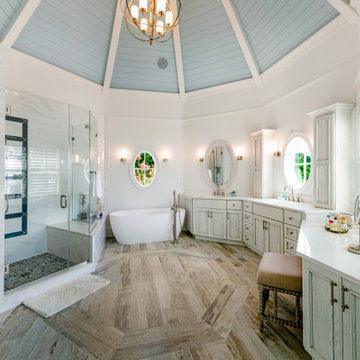
The sheer height of the Master Bath with the ship lap Ceiling in Sky Blue gives the room a very nautical look. We repeated the octagonal look of the ceiling on the floor using ceramic weathered plank flooring.
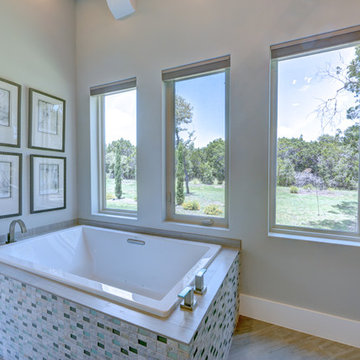
onyx back lit top
This is an example of a large transitional master bathroom in Austin with granite benchtops, a drop-in tub, gray tile, grey walls, recessed-panel cabinets, grey cabinets, a curbless shower, a two-piece toilet, mosaic tile, medium hardwood floors, an undermount sink, brown floor and a hinged shower door.
This is an example of a large transitional master bathroom in Austin with granite benchtops, a drop-in tub, gray tile, grey walls, recessed-panel cabinets, grey cabinets, a curbless shower, a two-piece toilet, mosaic tile, medium hardwood floors, an undermount sink, brown floor and a hinged shower door.
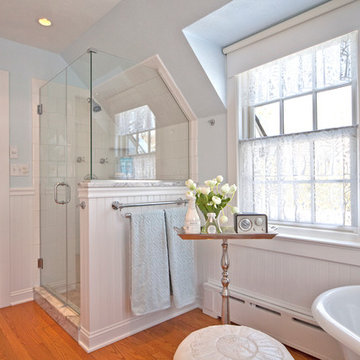
This second floor apartment was renovated and incorporated into a Master Suite for the home. By removing the exterior entryway, the living space increased to allow this spectacular master bath. The white bead board detail frames the white oval clawfoot tub and clear glass shower enclosure keeps the site lines clean and simple.
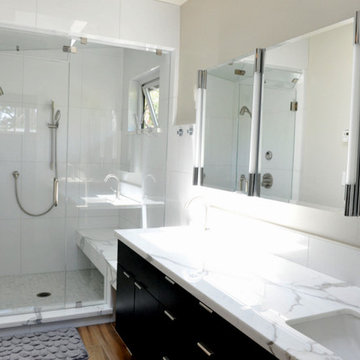
JKF Construction
Large contemporary master bathroom in San Francisco with black cabinets, beige walls, flat-panel cabinets, an alcove shower, white tile, porcelain tile, medium hardwood floors, an undermount sink, marble benchtops, brown floor and a hinged shower door.
Large contemporary master bathroom in San Francisco with black cabinets, beige walls, flat-panel cabinets, an alcove shower, white tile, porcelain tile, medium hardwood floors, an undermount sink, marble benchtops, brown floor and a hinged shower door.
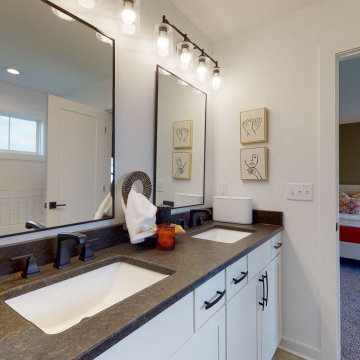
Large country master bathroom in Louisville with recessed-panel cabinets, white cabinets, an alcove tub, an alcove shower, a one-piece toilet, white tile, subway tile, white walls, medium hardwood floors, an integrated sink, granite benchtops, brown floor, a hinged shower door, black benchtops, an enclosed toilet, a double vanity and a built-in vanity.
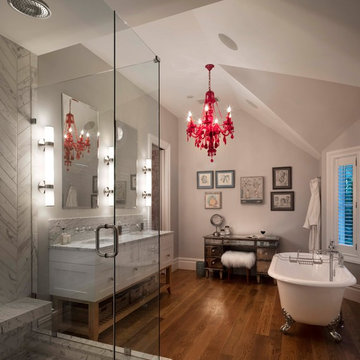
Inspiration for a transitional bathroom in Denver with shaker cabinets, white cabinets, a claw-foot tub, a corner shower, gray tile, mosaic tile, grey walls, medium hardwood floors, an undermount sink, brown floor, a hinged shower door and grey benchtops.
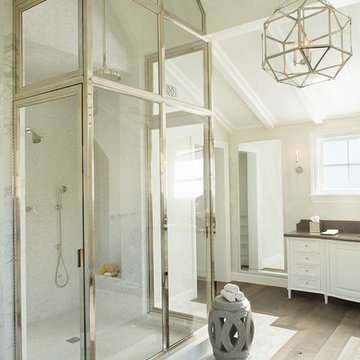
Design ideas for a large beach style master bathroom in San Francisco with raised-panel cabinets, white cabinets, a corner shower, gray tile, stone tile, beige walls, medium hardwood floors, an undermount sink, brown floor and a hinged shower door.
Bathroom Design Ideas with Medium Hardwood Floors and a Hinged Shower Door
5
