Bathroom Design Ideas with Medium Hardwood Floors and a Hinged Shower Door
Refine by:
Budget
Sort by:Popular Today
101 - 120 of 3,179 photos
Item 1 of 3

Photo of a small transitional 3/4 bathroom in Denver with recessed-panel cabinets, white cabinets, an alcove shower, a one-piece toilet, blue tile, subway tile, white walls, medium hardwood floors, an undermount sink, brown floor, a hinged shower door, grey benchtops, a single vanity, a built-in vanity and wood.
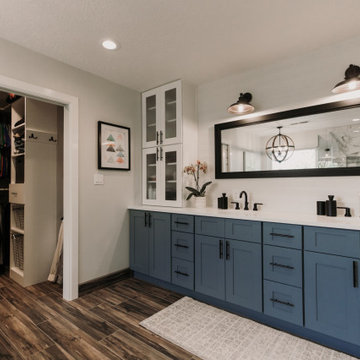
Create a master bathroom spa.
Photo of a large transitional master bathroom in Albuquerque with shaker cabinets, blue cabinets, white walls, medium hardwood floors, an undermount sink, brown floor, white benchtops, a double vanity, a built-in vanity, a freestanding tub, a corner shower, a one-piece toilet, multi-coloured tile and a hinged shower door.
Photo of a large transitional master bathroom in Albuquerque with shaker cabinets, blue cabinets, white walls, medium hardwood floors, an undermount sink, brown floor, white benchtops, a double vanity, a built-in vanity, a freestanding tub, a corner shower, a one-piece toilet, multi-coloured tile and a hinged shower door.
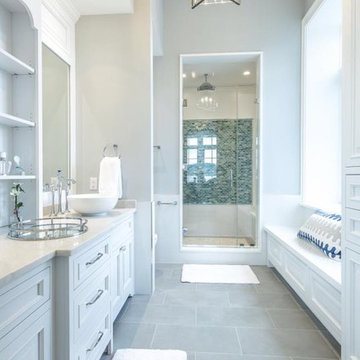
This is an example of a mid-sized transitional master bathroom in New York with shaker cabinets, white cabinets, an alcove shower, blue tile, green tile, mosaic tile, beige walls, medium hardwood floors, a vessel sink, engineered quartz benchtops, brown floor and a hinged shower door.
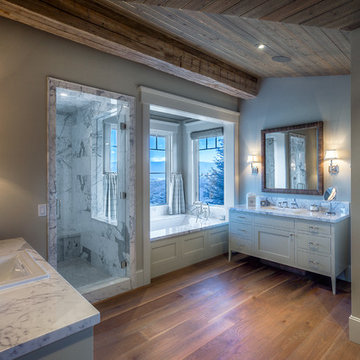
With double vanities, a walk-in shower, and a deep jetted tub (with views!) this master bath offers comfortable luxury while honoring the rustic elements of the home.
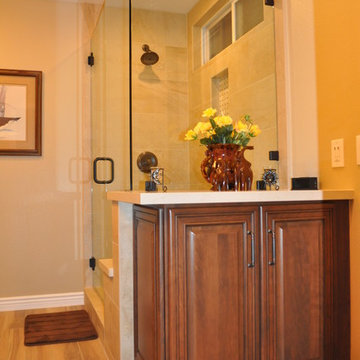
This is an example of a mid-sized traditional master bathroom in Los Angeles with raised-panel cabinets, medium wood cabinets, a one-piece toilet, beige tile, stone tile, beige walls, medium hardwood floors, an undermount sink, solid surface benchtops, a corner shower and a hinged shower door.
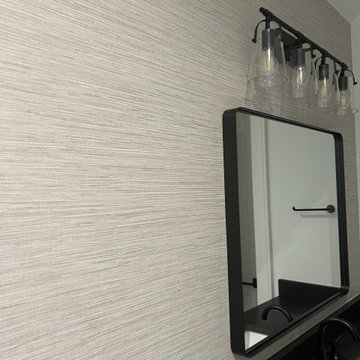
The upstairs guest bathroom had an accent wall covered in Thibaut wallpaper for a textured look.
Inspiration for a transitional kids bathroom in Las Vegas with black cabinets, a one-piece toilet, medium hardwood floors, brown floor, a hinged shower door, black benchtops, a single vanity, a built-in vanity and wallpaper.
Inspiration for a transitional kids bathroom in Las Vegas with black cabinets, a one-piece toilet, medium hardwood floors, brown floor, a hinged shower door, black benchtops, a single vanity, a built-in vanity and wallpaper.

This primary bath has a custom built-in freestanding tub
Photo of a small mediterranean master bathroom in Orange County with light wood cabinets, an undermount tub, an open shower, a bidet, white tile, ceramic tile, white walls, medium hardwood floors, grey floor, a hinged shower door, a shower seat, a built-in vanity and exposed beam.
Photo of a small mediterranean master bathroom in Orange County with light wood cabinets, an undermount tub, an open shower, a bidet, white tile, ceramic tile, white walls, medium hardwood floors, grey floor, a hinged shower door, a shower seat, a built-in vanity and exposed beam.
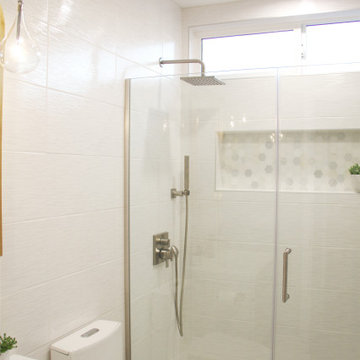
This is an example of a small contemporary master bathroom in Atlanta with flat-panel cabinets, white cabinets, an open shower, a two-piece toilet, white tile, ceramic tile, white walls, medium hardwood floors, an integrated sink, engineered quartz benchtops, brown floor, a hinged shower door, white benchtops, a single vanity and a floating vanity.
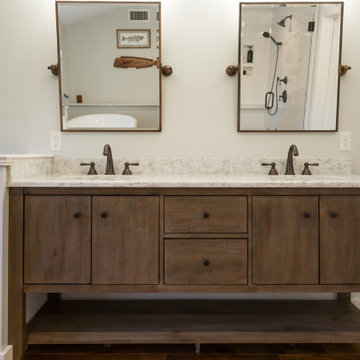
A rustic master bath in historic Duxbury, MA.
Design ideas for a large country master wet room bathroom in Boston with flat-panel cabinets, brown cabinets, a freestanding tub, a one-piece toilet, white tile, subway tile, beige walls, medium hardwood floors, an undermount sink, quartzite benchtops, brown floor, a hinged shower door, blue benchtops, a double vanity and a freestanding vanity.
Design ideas for a large country master wet room bathroom in Boston with flat-panel cabinets, brown cabinets, a freestanding tub, a one-piece toilet, white tile, subway tile, beige walls, medium hardwood floors, an undermount sink, quartzite benchtops, brown floor, a hinged shower door, blue benchtops, a double vanity and a freestanding vanity.
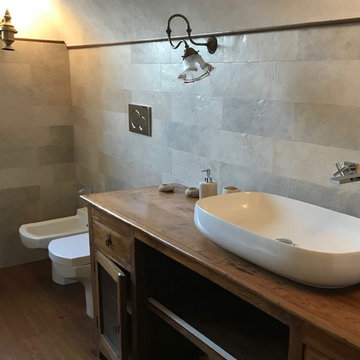
mobile bagno di recupero vintage
Small country master bathroom in Other with open cabinets, distressed cabinets, an alcove tub, a double shower, a one-piece toilet, beige tile, porcelain tile, beige walls, medium hardwood floors, a vessel sink, wood benchtops, brown floor, a hinged shower door and brown benchtops.
Small country master bathroom in Other with open cabinets, distressed cabinets, an alcove tub, a double shower, a one-piece toilet, beige tile, porcelain tile, beige walls, medium hardwood floors, a vessel sink, wood benchtops, brown floor, a hinged shower door and brown benchtops.
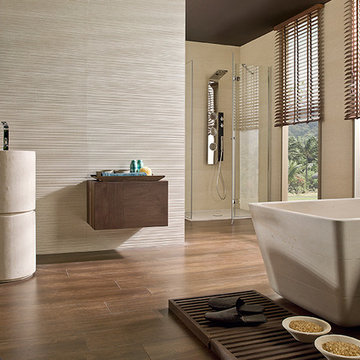
Mid-sized asian master bathroom in Orange County with flat-panel cabinets, medium wood cabinets, a freestanding tub, a corner shower, beige tile, porcelain tile, beige walls, medium hardwood floors, a pedestal sink, wood benchtops, beige floor and a hinged shower door.
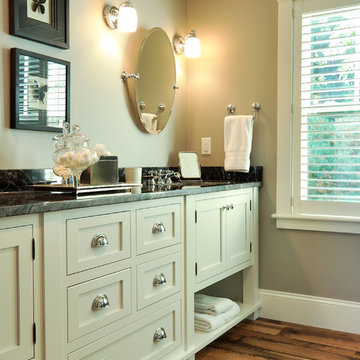
Photo of a large beach style master bathroom in Boston with medium hardwood floors, furniture-like cabinets, white cabinets, a freestanding tub, a corner shower, a two-piece toilet, yellow tile, beige walls, an undermount sink, marble benchtops, brown floor and a hinged shower door.
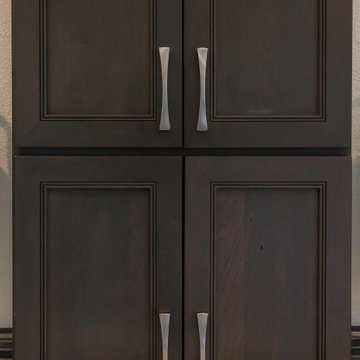
This dream bathroom is sure to tickle everyone's fancy, from the sleek soaking tub to the oversized shower with built-in seat, to the overabundance of storage, everywhere you look is luxury.

This 1964 Preston Hollow home was in the perfect location and had great bones but was not perfect for this family that likes to entertain. They wanted to open up their kitchen up to the den and entry as much as possible, as it was small and completely closed off. They needed significant wine storage and they did want a bar area but not where it was currently located. They also needed a place to stage food and drinks outside of the kitchen. There was a formal living room that was not necessary and a formal dining room that they could take or leave. Those spaces were opened up, the previous formal dining became their new home office, which was previously in the master suite. The master suite was completely reconfigured, removing the old office, and giving them a larger closet and beautiful master bathroom. The game room, which was converted from the garage years ago, was updated, as well as the bathroom, that used to be the pool bath. The closet space in that room was redesigned, adding new built-ins, and giving us more space for a larger laundry room and an additional mudroom that is now accessible from both the game room and the kitchen! They desperately needed a pool bath that was easily accessible from the backyard, without having to walk through the game room, which they had to previously use. We reconfigured their living room, adding a full bathroom that is now accessible from the backyard, fixing that problem. We did a complete overhaul to their downstairs, giving them the house they had dreamt of!
As far as the exterior is concerned, they wanted better curb appeal and a more inviting front entry. We changed the front door, and the walkway to the house that was previously slippery when wet and gave them a more open, yet sophisticated entry when you walk in. We created an outdoor space in their backyard that they will never want to leave! The back porch was extended, built a full masonry fireplace that is surrounded by a wonderful seating area, including a double hanging porch swing. The outdoor kitchen has everything they need, including tons of countertop space for entertaining, and they still have space for a large outdoor dining table. The wood-paneled ceiling and the mix-matched pavers add a great and unique design element to this beautiful outdoor living space. Scapes Incorporated did a fabulous job with their backyard landscaping, making it a perfect daily escape. They even decided to add turf to their entire backyard, keeping minimal maintenance for this busy family. The functionality this family now has in their home gives the true meaning to Living Better Starts Here™.
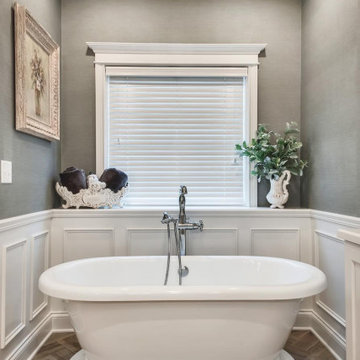
A vintage inspired master bathroom with a free standing tub, alcove shower, double sink vanity, and old world fixtures.
Inspiration for a large transitional master bathroom in Columbus with recessed-panel cabinets, white cabinets, a freestanding tub, an alcove shower, white tile, ceramic tile, grey walls, medium hardwood floors, engineered quartz benchtops, brown floor, a hinged shower door, white benchtops, a double vanity, a built-in vanity and decorative wall panelling.
Inspiration for a large transitional master bathroom in Columbus with recessed-panel cabinets, white cabinets, a freestanding tub, an alcove shower, white tile, ceramic tile, grey walls, medium hardwood floors, engineered quartz benchtops, brown floor, a hinged shower door, white benchtops, a double vanity, a built-in vanity and decorative wall panelling.
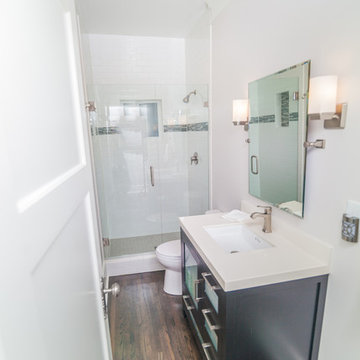
Small contemporary 3/4 bathroom in Boise with glass-front cabinets, dark wood cabinets, engineered quartz benchtops, an alcove shower, a one-piece toilet, subway tile, white walls, medium hardwood floors, an undermount sink, brown floor and a hinged shower door.
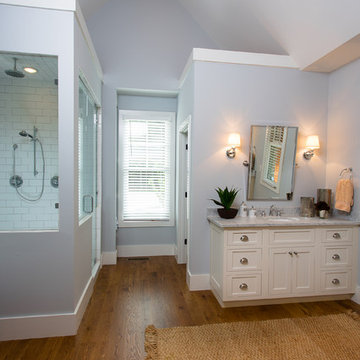
Design ideas for a mid-sized transitional master wet room bathroom in Atlanta with shaker cabinets, white cabinets, a freestanding tub, white tile, subway tile, blue walls, medium hardwood floors, an undermount sink, marble benchtops, beige floor and a hinged shower door.
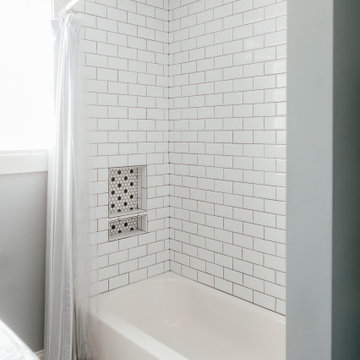
This is an example of a mid-sized traditional master bathroom in Nashville with shaker cabinets, grey cabinets, an alcove shower, a one-piece toilet, white tile, subway tile, white walls, medium hardwood floors, an undermount sink, engineered quartz benchtops, brown floor, a hinged shower door, white benchtops, a shower seat, a double vanity and a freestanding vanity.
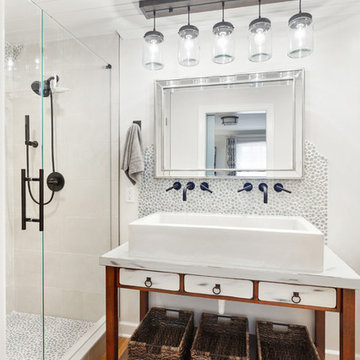
This is an example of a small country 3/4 bathroom in Charlotte with furniture-like cabinets, brown cabinets, an alcove shower, white tile, glass tile, white walls, medium hardwood floors, a vessel sink, marble benchtops, brown floor and a hinged shower door.
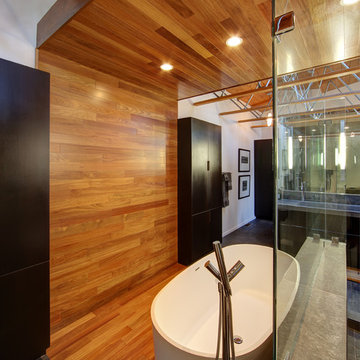
Tricia Shay Photography
This is an example of a mid-sized contemporary master bathroom in Milwaukee with a freestanding tub, flat-panel cabinets, dark wood cabinets, white walls, medium hardwood floors and a hinged shower door.
This is an example of a mid-sized contemporary master bathroom in Milwaukee with a freestanding tub, flat-panel cabinets, dark wood cabinets, white walls, medium hardwood floors and a hinged shower door.
Bathroom Design Ideas with Medium Hardwood Floors and a Hinged Shower Door
6