Bathroom Design Ideas with Medium Hardwood Floors and a Hinged Shower Door
Refine by:
Budget
Sort by:Popular Today
121 - 140 of 3,179 photos
Item 1 of 3
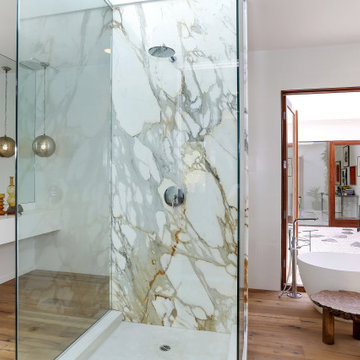
An inner atrium unites the spacious master suite with a creative workspace. In the master bathroom a freestanding eggshell tub and marble and glass enclosed shower offer a spa-like experience.
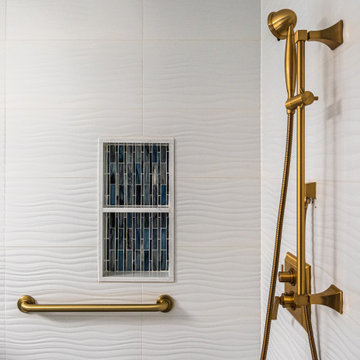
This is an example of a mid-sized transitional master bathroom in Los Angeles with glass-front cabinets, dark wood cabinets, a drop-in tub, a corner shower, white tile, porcelain tile, blue walls, medium hardwood floors, an undermount sink, engineered quartz benchtops, multi-coloured floor, a hinged shower door and white benchtops.
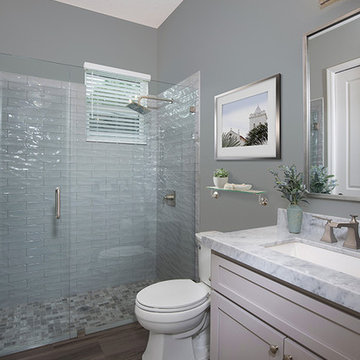
This bath services both the office, dining and the great room living area.
Design ideas for a mid-sized transitional 3/4 bathroom in Orlando with flat-panel cabinets, grey cabinets, a curbless shower, a one-piece toilet, blue tile, glass tile, blue walls, medium hardwood floors, an undermount sink, marble benchtops, brown floor, a hinged shower door and white benchtops.
Design ideas for a mid-sized transitional 3/4 bathroom in Orlando with flat-panel cabinets, grey cabinets, a curbless shower, a one-piece toilet, blue tile, glass tile, blue walls, medium hardwood floors, an undermount sink, marble benchtops, brown floor, a hinged shower door and white benchtops.
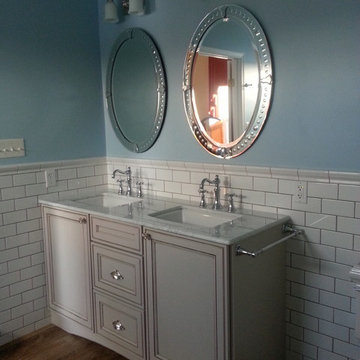
Mid-sized traditional master bathroom in Other with beaded inset cabinets, white cabinets, a claw-foot tub, a corner shower, white tile, subway tile, blue walls, medium hardwood floors, an undermount sink, marble benchtops, blue floor and a hinged shower door.
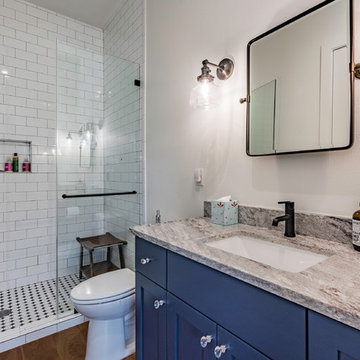
Mark Adams
Inspiration for a mid-sized country kids bathroom in Austin with shaker cabinets, blue cabinets, an open shower, white tile, ceramic tile, white walls, medium hardwood floors, an undermount sink, granite benchtops, brown floor, a hinged shower door and multi-coloured benchtops.
Inspiration for a mid-sized country kids bathroom in Austin with shaker cabinets, blue cabinets, an open shower, white tile, ceramic tile, white walls, medium hardwood floors, an undermount sink, granite benchtops, brown floor, a hinged shower door and multi-coloured benchtops.
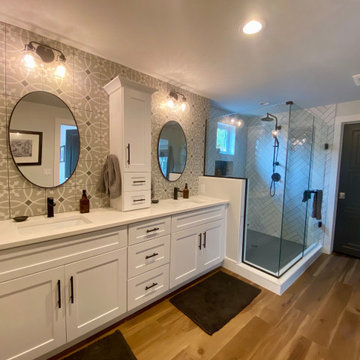
Master bathroom with large walk in shower, his and hers sinks, his and her walk-in closet, and private toilet.
Photo of a large traditional master bathroom in Denver with white cabinets, a corner shower, a two-piece toilet, white tile, ceramic tile, white walls, medium hardwood floors, a drop-in sink, granite benchtops, brown floor, a hinged shower door, white benchtops, a niche, a double vanity and a built-in vanity.
Photo of a large traditional master bathroom in Denver with white cabinets, a corner shower, a two-piece toilet, white tile, ceramic tile, white walls, medium hardwood floors, a drop-in sink, granite benchtops, brown floor, a hinged shower door, white benchtops, a niche, a double vanity and a built-in vanity.
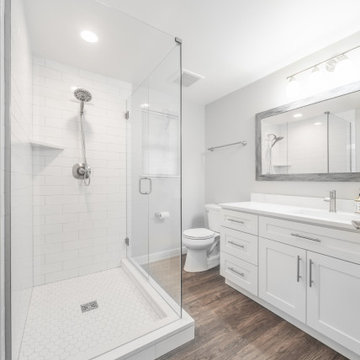
Inspiration for a mid-sized 3/4 bathroom in Seattle with shaker cabinets, white cabinets, a corner shower, a two-piece toilet, white tile, beige walls, medium hardwood floors, an undermount sink, engineered quartz benchtops, brown floor, a hinged shower door, white benchtops, a single vanity and a built-in vanity.
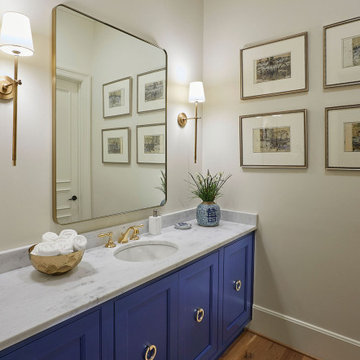
Half bathroom featuring blue cabinets, marble countertop, and hardwood flooring.
Large transitional 3/4 bathroom in Birmingham with recessed-panel cabinets, blue cabinets, an undermount tub, white walls, medium hardwood floors, an undermount sink, a hinged shower door, white benchtops, a single vanity and a built-in vanity.
Large transitional 3/4 bathroom in Birmingham with recessed-panel cabinets, blue cabinets, an undermount tub, white walls, medium hardwood floors, an undermount sink, a hinged shower door, white benchtops, a single vanity and a built-in vanity.
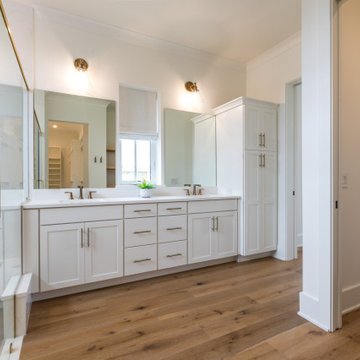
Walk in shower with soak in tub with brass plumbing fixtures.
Design ideas for a large country master bathroom in Orlando with shaker cabinets, white cabinets, an undermount tub, a shower/bathtub combo, a one-piece toilet, white tile, porcelain tile, white walls, medium hardwood floors, an undermount sink, engineered quartz benchtops, brown floor, a hinged shower door, white benchtops, an enclosed toilet, a double vanity and a built-in vanity.
Design ideas for a large country master bathroom in Orlando with shaker cabinets, white cabinets, an undermount tub, a shower/bathtub combo, a one-piece toilet, white tile, porcelain tile, white walls, medium hardwood floors, an undermount sink, engineered quartz benchtops, brown floor, a hinged shower door, white benchtops, an enclosed toilet, a double vanity and a built-in vanity.
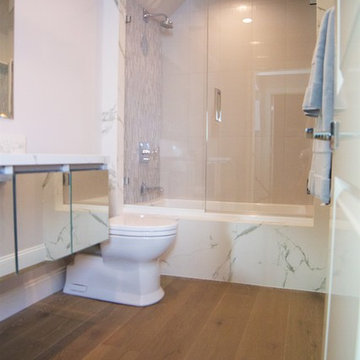
Inspiration for a mid-sized contemporary bathroom in Orange County with furniture-like cabinets, a drop-in tub, a shower/bathtub combo, beige tile, matchstick tile, beige walls, medium hardwood floors, quartzite benchtops, beige floor, a hinged shower door and multi-coloured benchtops.
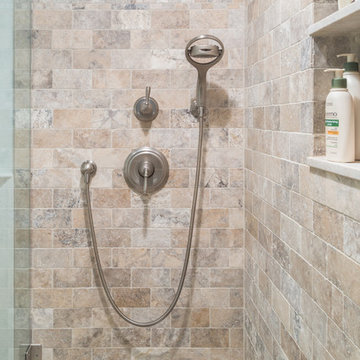
As innkeepers, Lois and Evan Evans know all about hospitality. So after buying a 1955 Cape Cod cottage whose interiors hadn’t been updated since the 1970s, they set out on a whole-house renovation, a major focus of which was the kitchen.
The goal of this renovation was to create a space that would be efficient and inviting for entertaining, as well as compatible with the home’s beach-cottage style.
Cape Associates removed the wall separating the kitchen from the dining room to create an open, airy layout. The ceilings were raised and clad in shiplap siding and highlighted with new pine beams, reflective of the cottage style of the home. New windows add a vintage look.
The designer used a whitewashed palette and traditional cabinetry to push a casual and beachy vibe, while granite countertops add a touch of elegance.
The layout was rearranged to include an island that’s roomy enough for casual meals and for guests to hang around when the owners are prepping party meals.
Placing the main sink and dishwasher in the island instead of the usual under-the-window spot was a decision made by Lois early in the planning stages. “If we have guests over, I can face everyone when I’m rinsing vegetables or washing dishes,” she says. “Otherwise, my back would be turned.”
The old avocado-hued linoleum flooring had an unexpected bonus: preserving the original oak floors, which were refinished.
The new layout includes room for the homeowners’ hutch from their previous residence, as well as an old pot-bellied stove, a family heirloom. A glass-front cabinet allows the homeowners to show off colorful dishes. Bringing the cabinet down to counter level adds more storage. Stacking the microwave, oven and warming drawer adds efficiency.
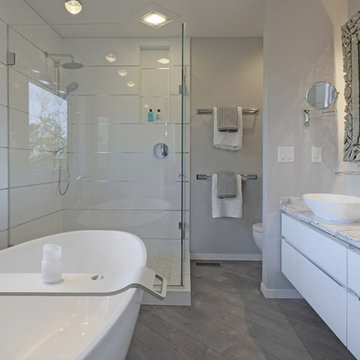
john moore
Mid-sized contemporary master bathroom in Boston with flat-panel cabinets, white cabinets, a freestanding tub, a corner shower, a one-piece toilet, white tile, porcelain tile, grey walls, medium hardwood floors, a vessel sink, marble benchtops, grey floor and a hinged shower door.
Mid-sized contemporary master bathroom in Boston with flat-panel cabinets, white cabinets, a freestanding tub, a corner shower, a one-piece toilet, white tile, porcelain tile, grey walls, medium hardwood floors, a vessel sink, marble benchtops, grey floor and a hinged shower door.

Country master wet room bathroom in Portland Maine with beaded inset cabinets, blue cabinets, a one-piece toilet, medium hardwood floors, a vessel sink, wood benchtops, a hinged shower door, a double vanity, a freestanding vanity and wallpaper.
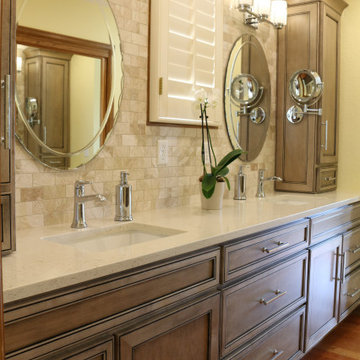
Transformed vanity area with all new cabinets and finishes, counter cabinets for added storage, and a clean, elegant design.
This is an example of a mid-sized transitional master bathroom in Denver with flat-panel cabinets, medium wood cabinets, an alcove shower, a one-piece toilet, beige tile, marble, beige walls, medium hardwood floors, an undermount sink, engineered quartz benchtops, brown floor, a hinged shower door, beige benchtops, a double vanity, a built-in vanity and vaulted.
This is an example of a mid-sized transitional master bathroom in Denver with flat-panel cabinets, medium wood cabinets, an alcove shower, a one-piece toilet, beige tile, marble, beige walls, medium hardwood floors, an undermount sink, engineered quartz benchtops, brown floor, a hinged shower door, beige benchtops, a double vanity, a built-in vanity and vaulted.
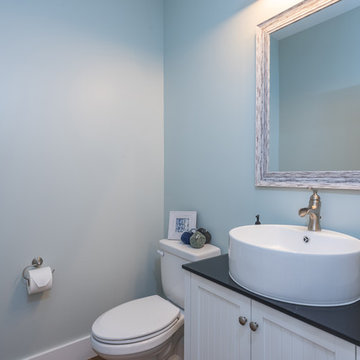
Design ideas for a mid-sized transitional master bathroom in Other with an alcove shower, white tile, cement tile, medium hardwood floors, brown floor and a hinged shower door.
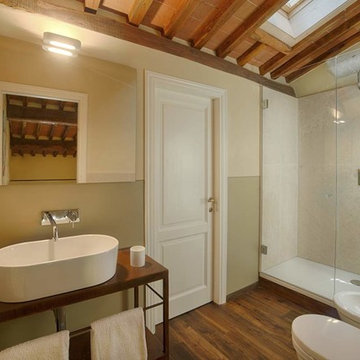
Chianti B&B Design is a story of metamorphosis, of the respectful transformation of a rural stone building, a few metres from the village of Vitignano, into a modern, design haven, perfect for savouring Tuscan hospitality while enjoying all of the modern comforts. Thanks to the architectural marriage of transparency, suspension and light and to the pastel colour palette chosen for the furnishings, the stars of the space are the Terre Senesi and their history, which intrigue visitors from the outdoors in, offering up unique experiences.
Located on an ancient Roman road, the ‘Cassia Adrianea’, the building that hosts this Tuscan B&B is the old farmhouse of a private villa dating to the year 1000. Arriving at the courtyard, surrounded by the green Tuscan countryside, you access the bed and breakfast through a short private external stair. Entering the space, you are welcomed directly into a spacious living room with a natural steel and transparent glass loft above it. The modern furnishings, like the Air sofa suspended on glass legs and the 36e8 compositions on the walls, dialogue through contrast with the typical structural elements of the building, like Tuscan travertine and old beams, creating a sense of being suspended in time.
The first floor also hosts a kitchen where a large old oak Air table looks out onto the renowned Chianti vineyards and the village of Vitignano, complete with a medieval tower. Even the simple act of enjoying breakfast in this space is special.
The bedrooms, two on the ground floor and one on the upper floor, also look out onto the Siena countryside which, thanks to the suspended beds and the colours chosen for the interiors, enters through the windows and takes centre stage. The Quercia room is on the ground floor, as is the Olivo room, which is wonderfully flooded with light in the middle of the day. The Cipresso room is on the upper floor, and its furnishings are green like the distinctive Tuscan tree it’s named after.
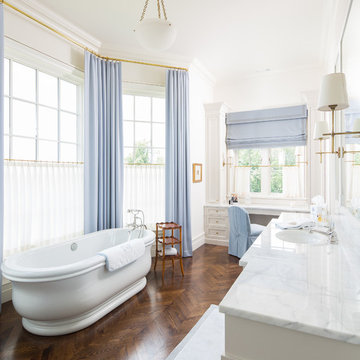
Counters by Premier Surfaces ( http://www.premiersurfaces.com), photography by David Cannon Photography ( http://www.davidcannonphotography.com).
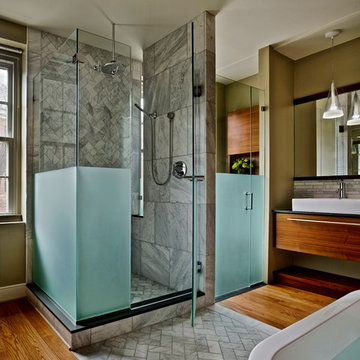
Halkin Mason Photography
Photo of a mid-sized contemporary master bathroom in Philadelphia with flat-panel cabinets, brown cabinets, a claw-foot tub, an alcove shower, a two-piece toilet, white tile, marble, beige walls, medium hardwood floors, a vessel sink, marble benchtops and a hinged shower door.
Photo of a mid-sized contemporary master bathroom in Philadelphia with flat-panel cabinets, brown cabinets, a claw-foot tub, an alcove shower, a two-piece toilet, white tile, marble, beige walls, medium hardwood floors, a vessel sink, marble benchtops and a hinged shower door.
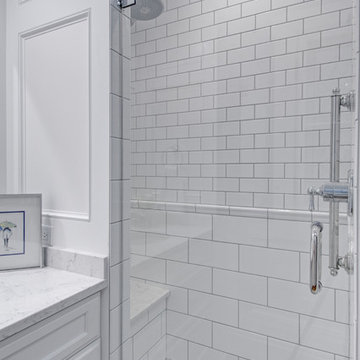
Bathroom, subway tiles, glass shower door, shower bench, white cabinets, blue walls, wood floors in German Village
Photo of a small traditional 3/4 bathroom in Columbus with recessed-panel cabinets, white cabinets, a corner shower, a one-piece toilet, white tile, ceramic tile, purple walls, medium hardwood floors, an undermount sink, quartzite benchtops and a hinged shower door.
Photo of a small traditional 3/4 bathroom in Columbus with recessed-panel cabinets, white cabinets, a corner shower, a one-piece toilet, white tile, ceramic tile, purple walls, medium hardwood floors, an undermount sink, quartzite benchtops and a hinged shower door.
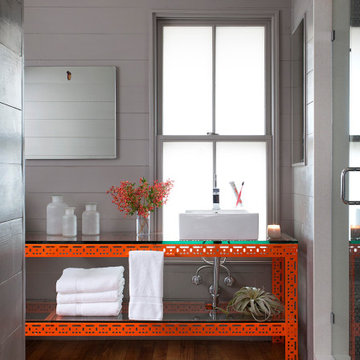
Inspiration for an eclectic bathroom in Austin with open cabinets, orange cabinets, an alcove shower, grey walls, medium hardwood floors, a vessel sink, glass benchtops, brown floor, a hinged shower door, a freestanding vanity and planked wall panelling.
Bathroom Design Ideas with Medium Hardwood Floors and a Hinged Shower Door
7