Bathroom Design Ideas with Medium Hardwood Floors and Grey Floor
Refine by:
Budget
Sort by:Popular Today
61 - 80 of 437 photos
Item 1 of 3
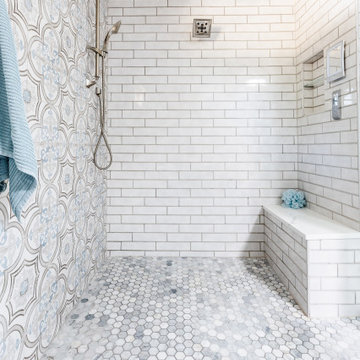
This 1964 Preston Hollow home was in the perfect location and had great bones but was not perfect for this family that likes to entertain. They wanted to open up their kitchen up to the den and entry as much as possible, as it was small and completely closed off. They needed significant wine storage and they did want a bar area but not where it was currently located. They also needed a place to stage food and drinks outside of the kitchen. There was a formal living room that was not necessary and a formal dining room that they could take or leave. Those spaces were opened up, the previous formal dining became their new home office, which was previously in the master suite. The master suite was completely reconfigured, removing the old office, and giving them a larger closet and beautiful master bathroom. The game room, which was converted from the garage years ago, was updated, as well as the bathroom, that used to be the pool bath. The closet space in that room was redesigned, adding new built-ins, and giving us more space for a larger laundry room and an additional mudroom that is now accessible from both the game room and the kitchen! They desperately needed a pool bath that was easily accessible from the backyard, without having to walk through the game room, which they had to previously use. We reconfigured their living room, adding a full bathroom that is now accessible from the backyard, fixing that problem. We did a complete overhaul to their downstairs, giving them the house they had dreamt of!
As far as the exterior is concerned, they wanted better curb appeal and a more inviting front entry. We changed the front door, and the walkway to the house that was previously slippery when wet and gave them a more open, yet sophisticated entry when you walk in. We created an outdoor space in their backyard that they will never want to leave! The back porch was extended, built a full masonry fireplace that is surrounded by a wonderful seating area, including a double hanging porch swing. The outdoor kitchen has everything they need, including tons of countertop space for entertaining, and they still have space for a large outdoor dining table. The wood-paneled ceiling and the mix-matched pavers add a great and unique design element to this beautiful outdoor living space. Scapes Incorporated did a fabulous job with their backyard landscaping, making it a perfect daily escape. They even decided to add turf to their entire backyard, keeping minimal maintenance for this busy family. The functionality this family now has in their home gives the true meaning to Living Better Starts Here™.
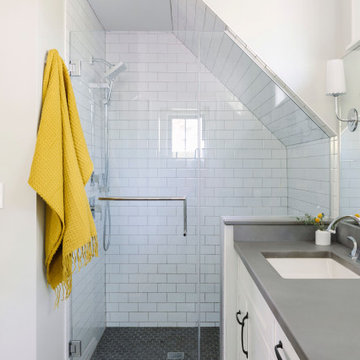
Design ideas for a mid-sized transitional master bathroom in Chicago with shaker cabinets, white cabinets, an alcove shower, gray tile, subway tile, grey walls, medium hardwood floors, an undermount sink, engineered quartz benchtops, grey floor, an open shower, grey benchtops, a double vanity and a built-in vanity.
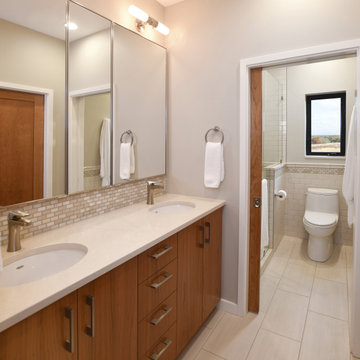
Our client’s desire was to have a country retreat that would be large enough to accommodate their sizable family and groups of friends. In addition to the first floor master bedroom and accessible guest room, there are four bedrooms on the second floor - 2 bedrooms with king beds and 2 bedrooms with double twin beds. Two bedrooms share a bathroom with a double vanity and a separate shower and toilet compartment.
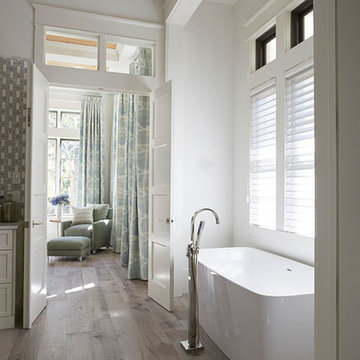
Design ideas for a country master bathroom in Miami with a freestanding tub, white walls, medium hardwood floors and grey floor.
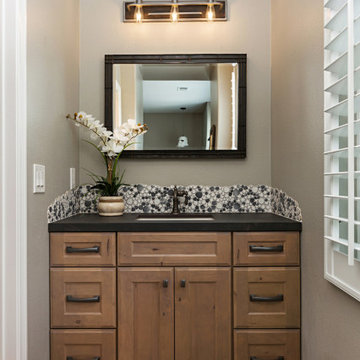
The kids Jack and Jill bath received a full makeover with knotty alder vanities, a Dekton counter top and antique pewter finishes on the plumbing fixtures. The pebble tile left with a natural edge gives this bathroom a cool rustic feel to it. The bath/shower combo is clean and easy to maintain with a striped pattern of flat and wavy tile.
The guest bath received a partial black and white update. The shower was in great shape so we chose to keep it and switch the fixtures to matte black. The floor received a patterned tile and a new white vanity cleaned up the space. A matte black metal framed mirror and shelving unit complete the look.
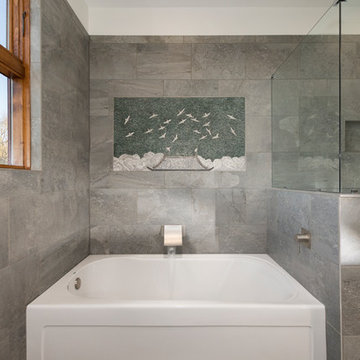
Outside in Photography
Design ideas for a mid-sized country master bathroom in Other with beige cabinets, an alcove tub, an open shower, gray tile, white walls, medium hardwood floors, a drop-in sink, granite benchtops, grey floor, a hinged shower door and beaded inset cabinets.
Design ideas for a mid-sized country master bathroom in Other with beige cabinets, an alcove tub, an open shower, gray tile, white walls, medium hardwood floors, a drop-in sink, granite benchtops, grey floor, a hinged shower door and beaded inset cabinets.
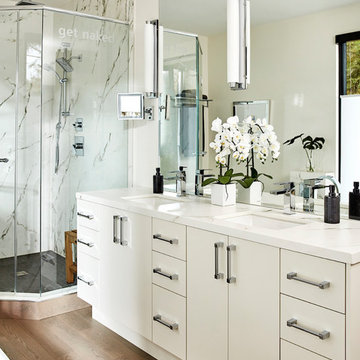
This stunning bathroom designed by Jackie Glass, features Lauzon's Nostalgia Red Oak hardwood flooring from the Authentik Series. A marvelous gray wire brushed hardwood floor that features a character look.
This floor is also designed to enhance your wellbeing in a unique way with our air-purifying Pure Genius technology. This unique technology has demonstrated its ability to improve indoor air quality by up to 85%.
Photo & Project Credits: Jackie Glass
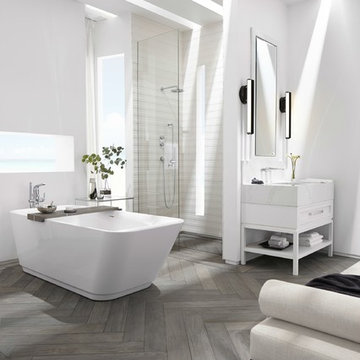
Selected as one of four designers to the prestigious DXV Design Panel to design a space for their 2018-2020 national ad campaign || Inspired by 21st Century black & white architectural/interior photography, in collaboration with DXV, we created a healing space where light and shadow could dance throughout the day and night to reveal stunning shapes and shadows. With retractable clear skylights and frame-less windows that slice through strong architectural planes, a seemingly static white space becomes a dramatic yet serene hypnotic playground; igniting a new relationship with the sun and moon each day by harnessing their energy and color story. Seamlessly installed earthy toned teak reclaimed plank floors provide a durable grounded flow from bath to shower to lounge. The juxtaposition of vertical and horizontal layers of neutral lines, bold shapes and organic materials, inspires a relaxing, exciting, restorative daily destination.
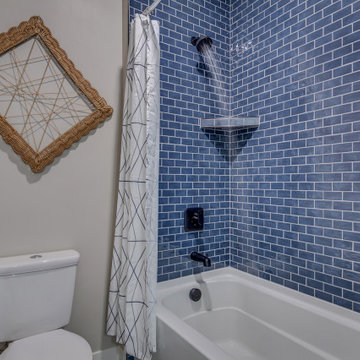
Mid-sized country kids bathroom in Other with raised-panel cabinets, blue cabinets, an alcove tub, a shower/bathtub combo, a two-piece toilet, grey walls, medium hardwood floors, an undermount sink, engineered quartz benchtops, grey floor, a shower curtain, white benchtops, an enclosed toilet, a single vanity, a built-in vanity and planked wall panelling.
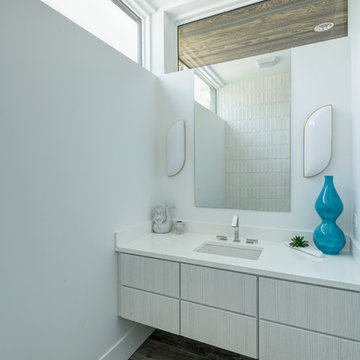
Mid-sized contemporary bathroom in Chicago with flat-panel cabinets, white cabinets, white walls, medium hardwood floors, an undermount sink, solid surface benchtops and grey floor.
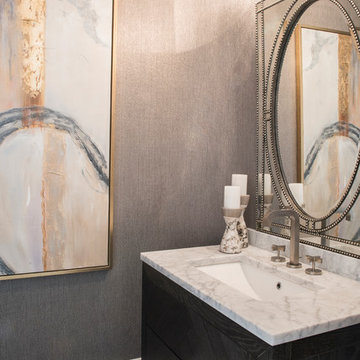
Design by 27 Diamonds Interior Design
www.27diamonds.com
Mid-sized transitional 3/4 bathroom with grey walls, grey floor, flat-panel cabinets, dark wood cabinets, medium hardwood floors, marble benchtops and an undermount sink.
Mid-sized transitional 3/4 bathroom with grey walls, grey floor, flat-panel cabinets, dark wood cabinets, medium hardwood floors, marble benchtops and an undermount sink.
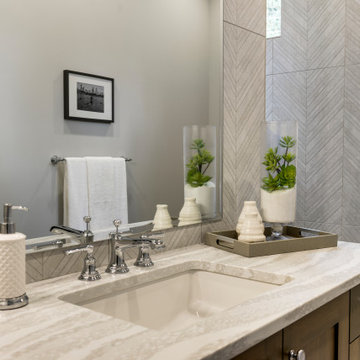
Inspiration for a mid-sized modern bathroom in Portland with shaker cabinets, brown cabinets, a curbless shower, a one-piece toilet, gray tile, porcelain tile, grey walls, medium hardwood floors, an undermount sink, engineered quartz benchtops, grey floor, an open shower and white benchtops.
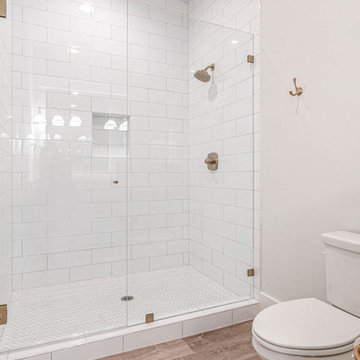
Delta faucets and oversized white subway tiles by Daltile are used in the showers. Coastal white cabinetry and Champagne Bronze cabinet pulls complete the decor.
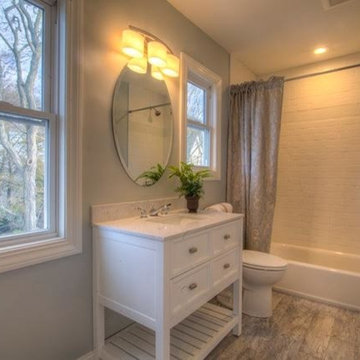
This is an example of a mid-sized transitional 3/4 bathroom in Boston with recessed-panel cabinets, white cabinets, an alcove tub, a shower/bathtub combo, a two-piece toilet, white tile, subway tile, grey walls, medium hardwood floors, an undermount sink, marble benchtops, grey floor, a shower curtain and grey benchtops.
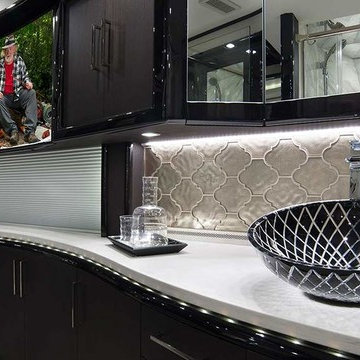
Sloped towards the front, the XENI designer vessel sink begs for your presence and admiration. This crystal designer sink is cut glass on the outside and smooth on the inside. The coloring and the texture formation is the result of the "Florence Glass Atelier" project which is inspired by embedding the philosophy of the fashion world into product design. XENI design is a mesh of carved diamonds with two color options of black and white with beautiful transparent spaces. The beauty of this bathroom sink is not only in its spectacular design execution, but also in the attention to its surroundings. The semi transparency of this designer vessel sink mixed with its light or dark color allows it to match perfectly with its environment while showing off its beauty.
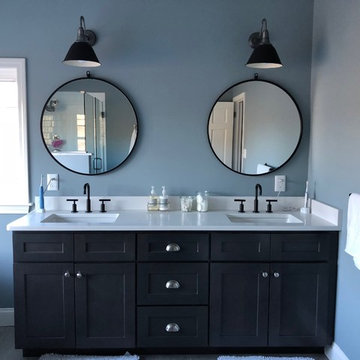
This second floor addition added a master bathroom and walk-in closet for the existing master bedroom. The cathedral ceiling and large windows brought in sunlight and gained great views of the wooded back yard.

From architecture to finishing touches, this Napa Valley home exudes elegance, sophistication and rustic charm.
The spacious primary bath is bright and airy, with a dual-sink vanity and a bathtub that offers serene, relaxing views.
---
Project by Douglah Designs. Their Lafayette-based design-build studio serves San Francisco's East Bay areas, including Orinda, Moraga, Walnut Creek, Danville, Alamo Oaks, Diablo, Dublin, Pleasanton, Berkeley, Oakland, and Piedmont.
For more about Douglah Designs, see here: http://douglahdesigns.com/
To learn more about this project, see here: https://douglahdesigns.com/featured-portfolio/napa-valley-wine-country-home-design/
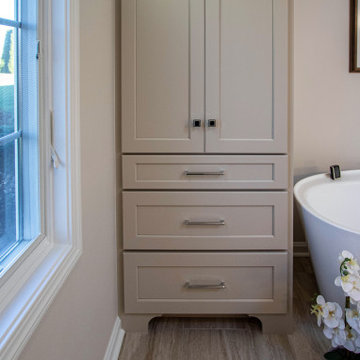
In this master bath, Design Craft and Medallion cabinetry was installed. The vanity is Design Craft Dana Pointe door style with flat center panel in maple wood with Sea Salt classic paint finish with a matching mirror. The linen closet is Medallion Gold Dana Pointe door style with a flat center panel in maple wood in the Chai Latte classic paint finish. The countertop is Blanca Satuarietto. The lights over the vanity are two Hinkley Avon vanity light fixtures in chrome. A Kohler Ladena undermount sink in white with the Moen Voss collection in chrome includes faucet, grab bars, towel bar, towel ring, robe hook. A Jacuzzi soaking tub in white with a Moen Voss Roman Tub faucet, Kohler Purist grab bars. A semi-frameless custom shower door with 3/8” paint specialty glass. The tile in the shower is Dolomiti 12x24 Satin tile. The floor tile is Esplanade Pass 12x24” tile. The closet system is Stor-X white Sussex door style with chrome rods, tilt-out hamper and drawers for storage.
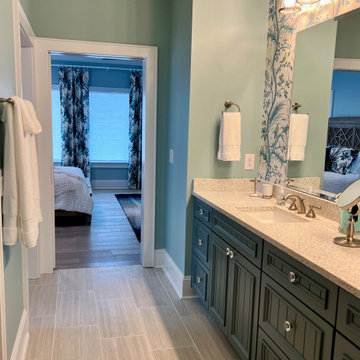
Stunning wallpaper.
Inspiration for an expansive beach style bathroom in Other with recessed-panel cabinets, green cabinets, a curbless shower, gray tile, ceramic tile, green walls, medium hardwood floors, an undermount sink, engineered quartz benchtops, grey floor, a sliding shower screen, green benchtops, a double vanity and a built-in vanity.
Inspiration for an expansive beach style bathroom in Other with recessed-panel cabinets, green cabinets, a curbless shower, gray tile, ceramic tile, green walls, medium hardwood floors, an undermount sink, engineered quartz benchtops, grey floor, a sliding shower screen, green benchtops, a double vanity and a built-in vanity.
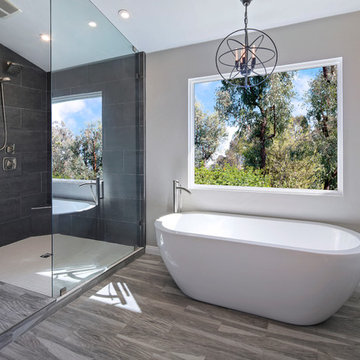
Design by 27 Diamonds Interior Design
Photo of a large contemporary master bathroom in Orange County with medium wood cabinets, a freestanding tub, a double shower, grey walls, an undermount sink, an open shower, furniture-like cabinets, a one-piece toilet, gray tile, porcelain tile, medium hardwood floors, marble benchtops and grey floor.
Photo of a large contemporary master bathroom in Orange County with medium wood cabinets, a freestanding tub, a double shower, grey walls, an undermount sink, an open shower, furniture-like cabinets, a one-piece toilet, gray tile, porcelain tile, medium hardwood floors, marble benchtops and grey floor.
Bathroom Design Ideas with Medium Hardwood Floors and Grey Floor
4