Bathroom Design Ideas with Medium Hardwood Floors and Grey Floor
Refine by:
Budget
Sort by:Popular Today
141 - 160 of 437 photos
Item 1 of 3
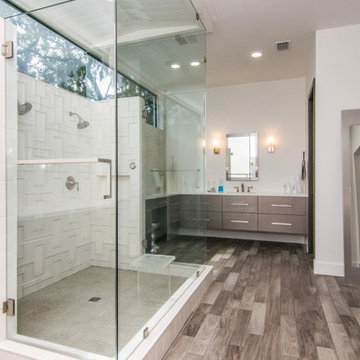
Photo of a mid-sized modern master wet room bathroom in Tampa with flat-panel cabinets, grey cabinets, a two-piece toilet, white tile, ceramic tile, white walls, medium hardwood floors, an undermount sink, engineered quartz benchtops, grey floor, a hinged shower door, white benchtops, a niche, a double vanity and a floating vanity.
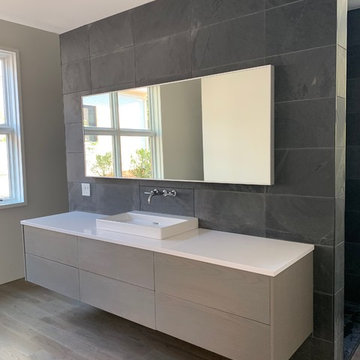
Large modern master bathroom in Other with flat-panel cabinets, grey cabinets, a freestanding tub, an open shower, a two-piece toilet, gray tile, slate, white walls, medium hardwood floors, a vessel sink, engineered quartz benchtops, grey floor, an open shower and white benchtops.
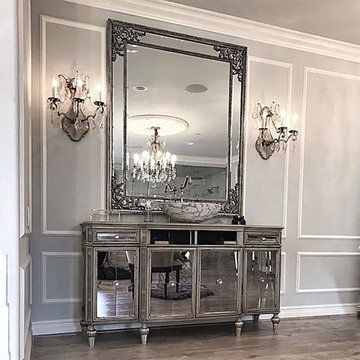
Stone Texture of exterior and tempered Crystal finish on the interior of this luxurious bathroom sink is simply stunning.
This crystal wash basin is perfected by the "Florence Glass Atelier" project which allows for colors and textures to be embedded within the crystal, making it sturdy, hygienic and of course, fashionably beautiful.
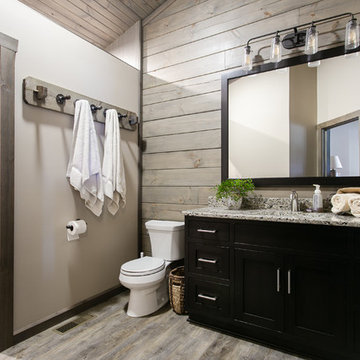
Master Bathroom with black vanity and granite counter tops. Accents of black shown in the mirror, light fixture, and other hardware through the bathroom.
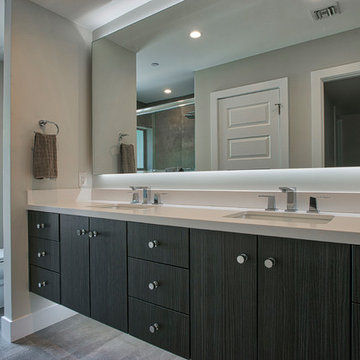
This is an example of a large contemporary 3/4 bathroom in Phoenix with flat-panel cabinets, grey cabinets, a shower/bathtub combo, a sliding shower screen, white benchtops, an alcove tub, medium hardwood floors, an undermount sink, solid surface benchtops and grey floor.
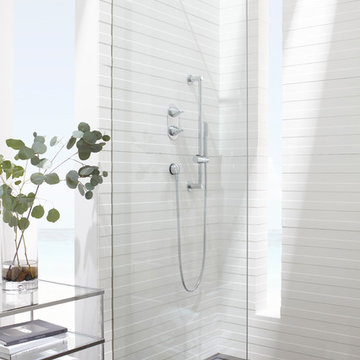
Selected as one of four designers to the prestigious DXV Design Panel to design a space for their 2018-2020 national ad campaign || Inspired by 21st Century black & white architectural/interior photography, in collaboration with DXV, we created a healing space where light and shadow could dance throughout the day and night to reveal stunning shapes and shadows. With retractable clear skylights and frame-less windows that slice through strong architectural planes, a seemingly static white space becomes a dramatic yet serene hypnotic playground; igniting a new relationship with the sun and moon each day by harnessing their energy and color story. Seamlessly installed earthy toned teak reclaimed plank floors provide a durable grounded flow from bath to shower to lounge. The juxtaposition of vertical and horizontal layers of neutral lines, bold shapes and organic materials, inspires a relaxing, exciting, restorative daily destination.
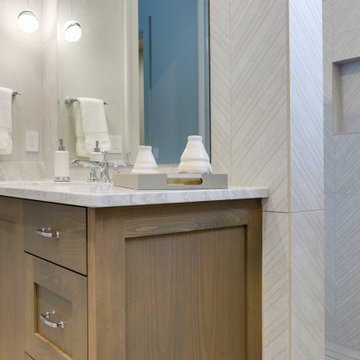
Mid-sized modern master bathroom in Portland with shaker cabinets, brown cabinets, a curbless shower, a one-piece toilet, gray tile, porcelain tile, grey walls, medium hardwood floors, an undermount sink, engineered quartz benchtops, grey floor, an open shower and white benchtops.
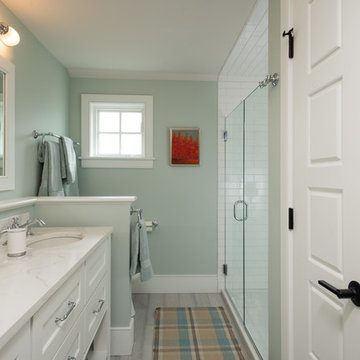
Randall Perry
This is an example of a mid-sized country 3/4 bathroom in New York with shaker cabinets, white cabinets, an alcove shower, white tile, subway tile, green walls, medium hardwood floors, an undermount sink, marble benchtops, grey floor, a hinged shower door and white benchtops.
This is an example of a mid-sized country 3/4 bathroom in New York with shaker cabinets, white cabinets, an alcove shower, white tile, subway tile, green walls, medium hardwood floors, an undermount sink, marble benchtops, grey floor, a hinged shower door and white benchtops.
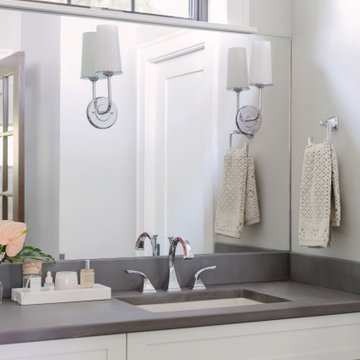
Inspiration for a mid-sized transitional master bathroom in Chicago with grey walls, medium hardwood floors, shaker cabinets, white cabinets, an alcove shower, gray tile, subway tile, an undermount sink, engineered quartz benchtops, grey floor, an open shower, grey benchtops, a double vanity and a built-in vanity.
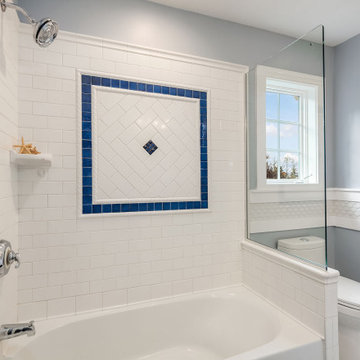
Magnificent pinnacle estate in a private enclave atop Cougar Mountain showcasing spectacular, panoramic lake and mountain views. A rare tranquil retreat on a shy acre lot exemplifying chic, modern details throughout & well-appointed casual spaces. Walls of windows frame astonishing views from all levels including a dreamy gourmet kitchen, luxurious master suite, & awe-inspiring family room below. 2 oversize decks designed for hosting large crowds. An experience like no other, a true must see!
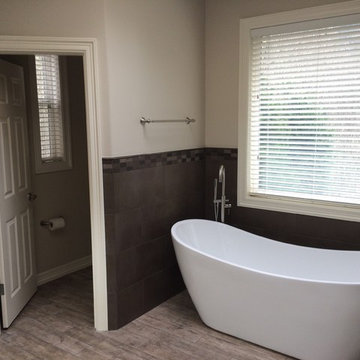
Inspiration for a mid-sized contemporary master bathroom in Portland with raised-panel cabinets, white cabinets, a freestanding tub, gray tile, porcelain tile, white walls, medium hardwood floors, granite benchtops and grey floor.
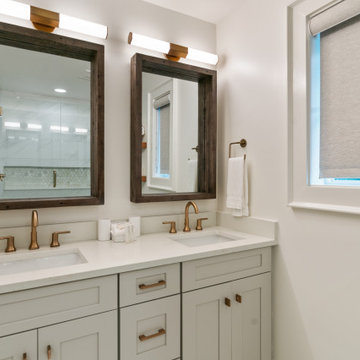
Located in Old Seagrove, FL, this 1980's beach house was is steps away from the beach and a short walk from Seaside Square. Working with local general contractor, Corestruction, the existing 3 bedroom and 3 bath house was completely remodeled. Additionally, 3 more bedrooms and bathrooms were constructed over the existing garage and kitchen, staying within the original footprint. This modern coastal design focused on maximizing light and creating a comfortable and inviting home to accommodate large families vacationing at the beach. The large backyard was completely overhauled, adding a pool, limestone pavers and turf, to create a relaxing outdoor living space.
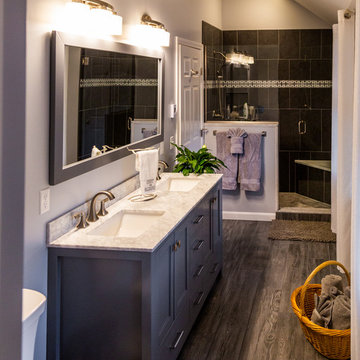
In-law suite addition poolside
Design ideas for a mid-sized contemporary master bathroom in Boston with medium hardwood floors, grey floor, recessed-panel cabinets, grey cabinets, an alcove shower, a two-piece toilet, gray tile, marble, grey walls, an undermount sink, marble benchtops, a hinged shower door and white benchtops.
Design ideas for a mid-sized contemporary master bathroom in Boston with medium hardwood floors, grey floor, recessed-panel cabinets, grey cabinets, an alcove shower, a two-piece toilet, gray tile, marble, grey walls, an undermount sink, marble benchtops, a hinged shower door and white benchtops.
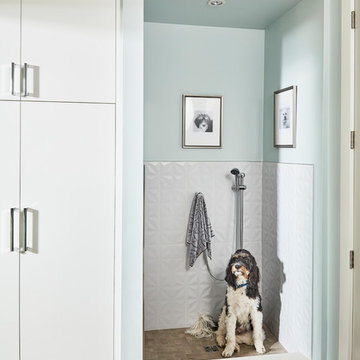
This stunning bathroom designed by Jackie Glass, features Lauzon's Nostalgia Red Oak hardwood flooring from the Authentik Series. A marvelous gray wire brushed hardwood floor that features a character look.
This floor is also designed to enhance your wellbeing in a unique way with our air-purifying Pure Genius technology. This unique technology has demonstrated its ability to improve indoor air quality by up to 85%.
Photo & Project Credits: Jackie Glass
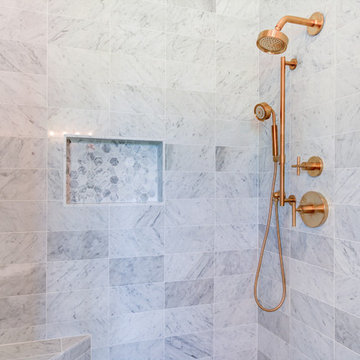
Large transitional master bathroom in Phoenix with shaker cabinets, dark wood cabinets, a freestanding tub, a corner shower, a two-piece toilet, gray tile, stone slab, grey walls, medium hardwood floors, an undermount sink, engineered quartz benchtops, grey floor and a hinged shower door.
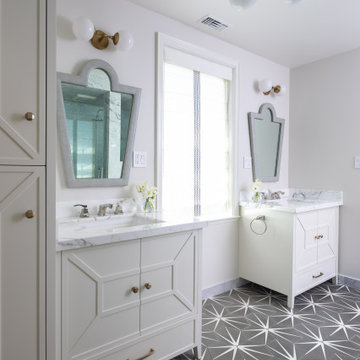
Expansive traditional master bathroom in Los Angeles with grey cabinets, pink walls, medium hardwood floors, an undermount sink, marble benchtops, grey floor and white benchtops.
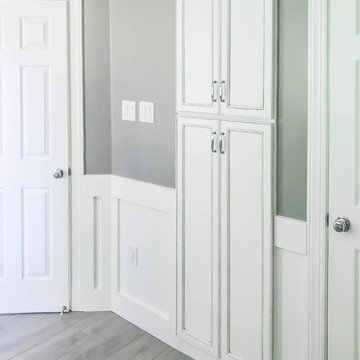
This is an example of a mid-sized transitional master bathroom in Baltimore with beaded inset cabinets, white cabinets, gray tile, porcelain tile, grey walls, medium hardwood floors, an undermount sink, engineered quartz benchtops, grey floor and grey benchtops.
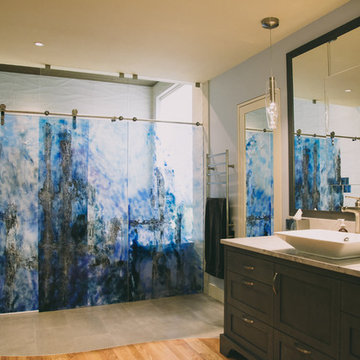
Photography: Schweitzer Creative
This is an example of an expansive contemporary master wet room bathroom in Portland with shaker cabinets, dark wood cabinets, a freestanding tub, a one-piece toilet, blue tile, porcelain tile, blue walls, medium hardwood floors, a vessel sink, quartzite benchtops, grey floor and a sliding shower screen.
This is an example of an expansive contemporary master wet room bathroom in Portland with shaker cabinets, dark wood cabinets, a freestanding tub, a one-piece toilet, blue tile, porcelain tile, blue walls, medium hardwood floors, a vessel sink, quartzite benchtops, grey floor and a sliding shower screen.
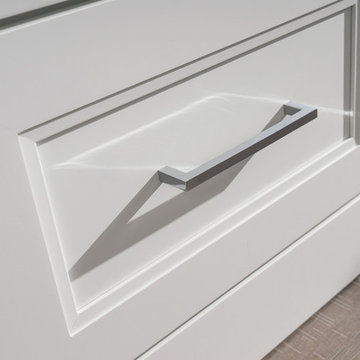
Add some class and cleanse the clutter in your bathroom by selecting a coordinated collection of bath furniture with spare sensibility. These two individual bathroom vanities are separated by the tall, free-standing linen cabinet provide each spouse their own divided space to organize their personal bath supplies, while the linen cabinet provides universal storage for items the couple with both uses.
This master bathroom features Dura Supreme’s “Style Six” furniture series. This style is designed to create sleek, minimalist appeal. Bookended on both sides and across the top, a set of doors and/or drawers are suspended beneath the countertop. If preferred, a floating shelf can be added (like shown on these two vanities) for additional and attractive storage underneath.
Style Six offers 10 different configurations (for single sink vanities, double sink vanities, or offset sinks), and an optional floating shelf (vanity floor). Any combination of Dura Supreme’s many door styles, wood species, and finishes can be selected to create a one-of-a-kind bath furniture collection.
This white on white transitional styled bathroom showcases a beautiful Chrome framed cabinet door from Dura Supreme, sleek solid surface vanity countertops, polished chrome Kohler faucets, round under-mount sinks, 2 Dura Supreme mirrors that match the vanities, polished chrome hardware, gray painted walls, and classic wood floors. The combination of all of these design elements come together to create one incredible master bath!
The bathroom has evolved from its purist utilitarian roots to a more intimate and reflective sanctuary in which to relax and reconnect. A refreshing spa-like environment offers a brisk welcome at the dawning of a new day or a soothing interlude as your day concludes.
Our busy and hectic lifestyles leave us yearning for a private place where we can truly relax and indulge. With amenities that pamper the senses and design elements inspired by luxury spas, bathroom environments are being transformed from the mundane and utilitarian to the extravagant and luxurious.
Bath cabinetry from Dura Supreme offers myriad design directions to create the personal harmony and beauty that are a hallmark of the bath sanctuary. Immerse yourself in our expansive palette of finishes and wood species to discover the look that calms your senses and soothes your soul. Your Dura Supreme designer will guide you through the selections and transform your bath into a beautiful retreat.
Request a FREE Dura Supreme Brochure Packet:
http://www.durasupreme.com/request-brochure
Find a Dura Supreme Showroom near you today:
http://www.durasupreme.com/dealer-locator
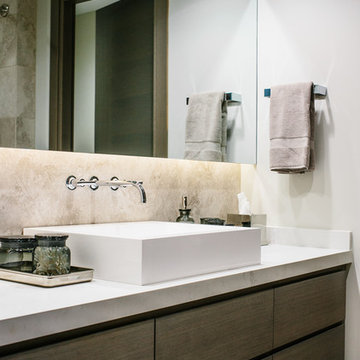
Interior Design by CHIL Design, Interior Styling, Furnishings & Accessories by Raveninside, Photography by Christopher Rollett
Photo of a mid-sized contemporary 3/4 bathroom in Vancouver with flat-panel cabinets, dark wood cabinets, a freestanding tub, a double shower, a two-piece toilet, beige tile, porcelain tile, beige walls, medium hardwood floors, a vessel sink, quartzite benchtops, grey floor and a hinged shower door.
Photo of a mid-sized contemporary 3/4 bathroom in Vancouver with flat-panel cabinets, dark wood cabinets, a freestanding tub, a double shower, a two-piece toilet, beige tile, porcelain tile, beige walls, medium hardwood floors, a vessel sink, quartzite benchtops, grey floor and a hinged shower door.
Bathroom Design Ideas with Medium Hardwood Floors and Grey Floor
8