Bathroom Design Ideas with Medium Hardwood Floors and Grey Floor
Refine by:
Budget
Sort by:Popular Today
121 - 140 of 437 photos
Item 1 of 3
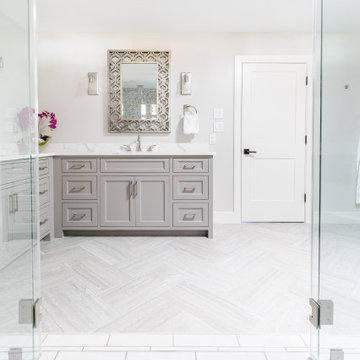
This 1964 Preston Hollow home was in the perfect location and had great bones but was not perfect for this family that likes to entertain. They wanted to open up their kitchen up to the den and entry as much as possible, as it was small and completely closed off. They needed significant wine storage and they did want a bar area but not where it was currently located. They also needed a place to stage food and drinks outside of the kitchen. There was a formal living room that was not necessary and a formal dining room that they could take or leave. Those spaces were opened up, the previous formal dining became their new home office, which was previously in the master suite. The master suite was completely reconfigured, removing the old office, and giving them a larger closet and beautiful master bathroom. The game room, which was converted from the garage years ago, was updated, as well as the bathroom, that used to be the pool bath. The closet space in that room was redesigned, adding new built-ins, and giving us more space for a larger laundry room and an additional mudroom that is now accessible from both the game room and the kitchen! They desperately needed a pool bath that was easily accessible from the backyard, without having to walk through the game room, which they had to previously use. We reconfigured their living room, adding a full bathroom that is now accessible from the backyard, fixing that problem. We did a complete overhaul to their downstairs, giving them the house they had dreamt of!
As far as the exterior is concerned, they wanted better curb appeal and a more inviting front entry. We changed the front door, and the walkway to the house that was previously slippery when wet and gave them a more open, yet sophisticated entry when you walk in. We created an outdoor space in their backyard that they will never want to leave! The back porch was extended, built a full masonry fireplace that is surrounded by a wonderful seating area, including a double hanging porch swing. The outdoor kitchen has everything they need, including tons of countertop space for entertaining, and they still have space for a large outdoor dining table. The wood-paneled ceiling and the mix-matched pavers add a great and unique design element to this beautiful outdoor living space. Scapes Incorporated did a fabulous job with their backyard landscaping, making it a perfect daily escape. They even decided to add turf to their entire backyard, keeping minimal maintenance for this busy family. The functionality this family now has in their home gives the true meaning to Living Better Starts Here™.
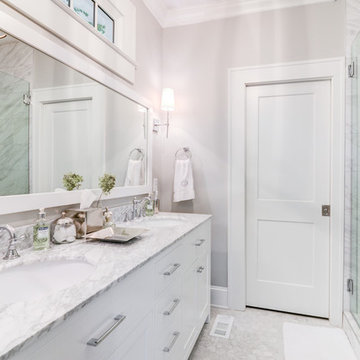
This is an example of a small contemporary master bathroom in Atlanta with recessed-panel cabinets, white cabinets, a corner shower, gray tile, marble, grey walls, medium hardwood floors, an undermount sink, marble benchtops, grey floor, a hinged shower door and grey benchtops.
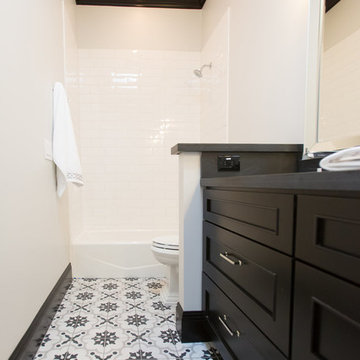
Lovely transitional style custom home in Scottsdale, Arizona. The high ceilings, skylights, white cabinetry, and medium wood tones create a light and airy feeling throughout the home. The aesthetic gives a nod to contemporary design and has a sophisticated feel but is also very inviting and warm. In part this was achieved by the incorporation of varied colors, styles, and finishes on the fixtures, tiles, and accessories. The look was further enhanced by the juxtapositional use of black and white to create visual interest and make it fun. Thoughtfully designed and built for real living and indoor/ outdoor entertainment.
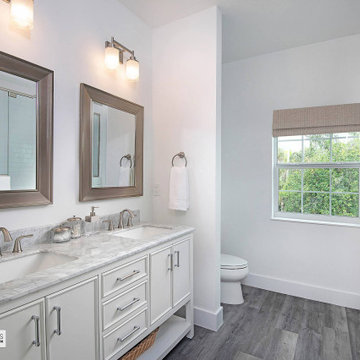
Owner's bath with large walk-in shower and dual vanities.
Inspiration for a mid-sized beach style master bathroom in Other with beaded inset cabinets, white cabinets, a corner shower, a one-piece toilet, white tile, porcelain tile, white walls, medium hardwood floors, an undermount sink, engineered quartz benchtops, grey floor, a hinged shower door, grey benchtops, a shower seat, a double vanity and a freestanding vanity.
Inspiration for a mid-sized beach style master bathroom in Other with beaded inset cabinets, white cabinets, a corner shower, a one-piece toilet, white tile, porcelain tile, white walls, medium hardwood floors, an undermount sink, engineered quartz benchtops, grey floor, a hinged shower door, grey benchtops, a shower seat, a double vanity and a freestanding vanity.
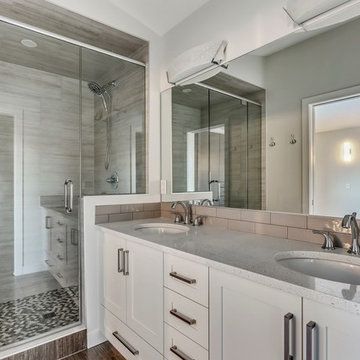
Before this whole home renovation, the kitchen and other rooms were fairly dated. The house felt cramped and dark. We remodeled almost every room in their space including the kitchen and three bathrooms to create a roomy and luxurious update to the client’s home. There is new hardwood, tile and carpet all through the home. In the kitchen, a large island with cabinets, a dishwasher, sink, and vintage granite top was added. There is a 36” Jenn-Air Induction Cooktop set into the countertop. A modern range framed by bricklay tiles completes this look. The living room was updated by adding a new fireplace, glass railing and open shelving. Upstairs, the master bedroom has custom built closet shelving. The en-suite has a stunning walk in shower with floor to ceiling tile and a built-in bench. This open space along with the newly installed windows, and LED pot lights throughout creates a brighter, more modern look.
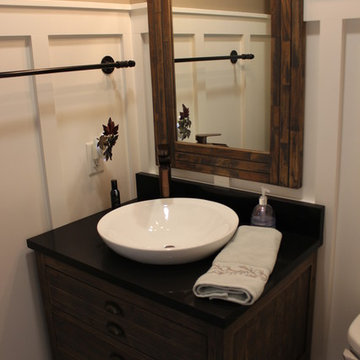
Half bath that completes the rest of the Farmhouse theme in this home.
White Panelized Walls, Wood Vanity, Vessel Sink, Black Quartz Countertop, Brown Walls, Wood Trim Mirror
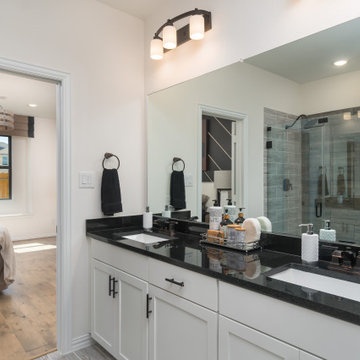
Photo of a mid-sized contemporary master bathroom in Houston with recessed-panel cabinets, white cabinets, an alcove shower, gray tile, ceramic tile, beige walls, medium hardwood floors, an undermount sink, solid surface benchtops, grey floor, a hinged shower door and black benchtops.
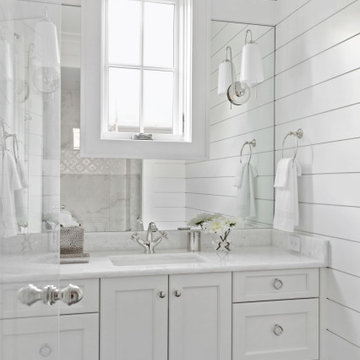
Guest Bathroom
Photo of a small beach style bathroom in Tampa with furniture-like cabinets, white cabinets, white walls, medium hardwood floors, an undermount sink, quartzite benchtops, grey floor and white benchtops.
Photo of a small beach style bathroom in Tampa with furniture-like cabinets, white cabinets, white walls, medium hardwood floors, an undermount sink, quartzite benchtops, grey floor and white benchtops.
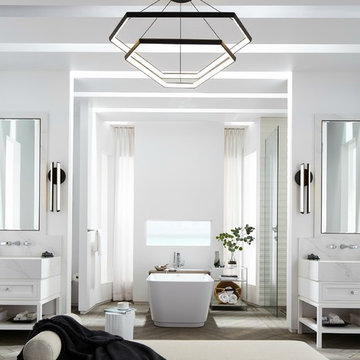
Selected as one of four designers to the prestigious DXV Design Panel to design a space for their 2018-2020 national ad campaign || Inspired by 21st Century black & white architectural/interior photography, in collaboration with DXV, we created a healing space where light and shadow could dance throughout the day and night to reveal stunning shapes and shadows. With retractable clear skylights and frame-less windows that slice through strong architectural planes, a seemingly static white space becomes a dramatic yet serene hypnotic playground; igniting a new relationship with the sun and moon each day by harnessing their energy and color story. Seamlessly installed earthy toned teak reclaimed plank floors provide a durable grounded flow from bath to shower to lounge. The juxtaposition of vertical and horizontal layers of neutral lines, bold shapes and organic materials, inspires a relaxing, exciting, restorative daily destination.
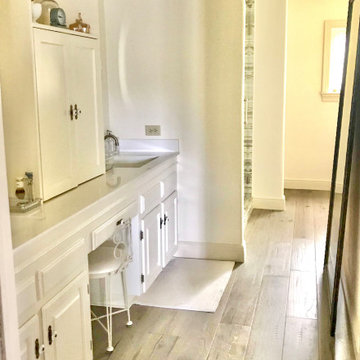
After
Inspiration for a country master bathroom in Dallas with raised-panel cabinets, white cabinets, white walls, medium hardwood floors, an undermount sink, quartzite benchtops, grey floor, white benchtops, a double vanity and a built-in vanity.
Inspiration for a country master bathroom in Dallas with raised-panel cabinets, white cabinets, white walls, medium hardwood floors, an undermount sink, quartzite benchtops, grey floor, white benchtops, a double vanity and a built-in vanity.
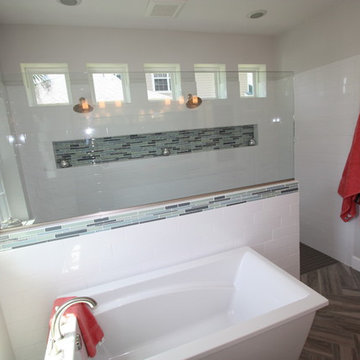
Paint: Brand: Porter, Color: Tundra Forest
Countertop: Granite Color: Marble
Cabinet: Brand: Timberlake, Style: New Haven, Color: Linen 41MPS
Flooring: Color: Iwood Grey, Manufacturer: Daltile
Tub: Optik 6032 F
Shower: White subway tile, Mosaic: Saybrook Sage - Glazzio
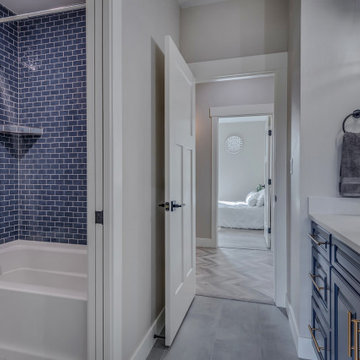
Photo of a mid-sized country kids bathroom in Other with raised-panel cabinets, blue cabinets, an alcove tub, a shower/bathtub combo, grey walls, medium hardwood floors, an undermount sink, engineered quartz benchtops, grey floor, a shower curtain, white benchtops, an enclosed toilet, a single vanity, a built-in vanity and planked wall panelling.
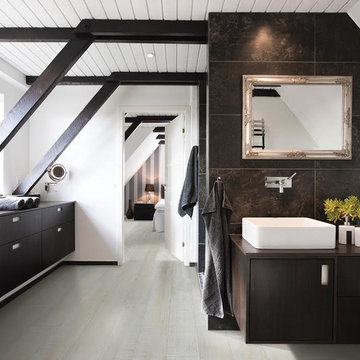
Mid-sized transitional master bathroom in Miami with flat-panel cabinets, dark wood cabinets, white walls, medium hardwood floors, a vessel sink and grey floor.
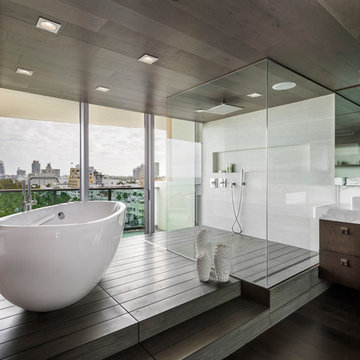
Contemporary bathroom in Houston with flat-panel cabinets, brown cabinets, a freestanding tub, a curbless shower, brown walls, medium hardwood floors, a vessel sink, grey floor and white benchtops.
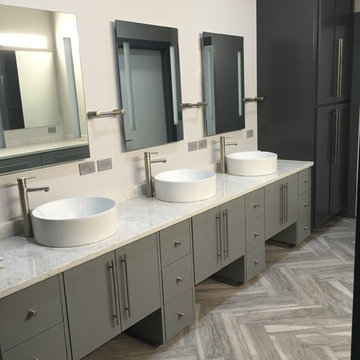
Design ideas for a large transitional master bathroom in Orange County with flat-panel cabinets, grey cabinets, white walls, medium hardwood floors, a vessel sink, marble benchtops, grey floor and white benchtops.
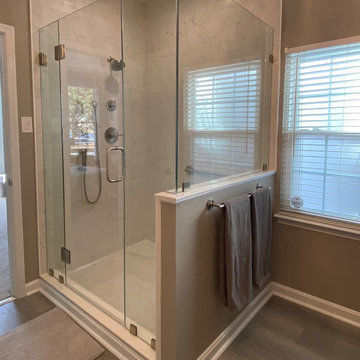
Shower
Inspiration for a mid-sized transitional master bathroom in Baltimore with shaker cabinets, blue cabinets, an alcove shower, a two-piece toilet, white tile, porcelain tile, beige walls, medium hardwood floors, an undermount sink, engineered quartz benchtops, grey floor, a hinged shower door, white benchtops, a niche, a double vanity and a built-in vanity.
Inspiration for a mid-sized transitional master bathroom in Baltimore with shaker cabinets, blue cabinets, an alcove shower, a two-piece toilet, white tile, porcelain tile, beige walls, medium hardwood floors, an undermount sink, engineered quartz benchtops, grey floor, a hinged shower door, white benchtops, a niche, a double vanity and a built-in vanity.
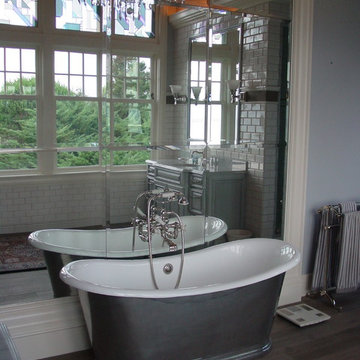
Inspiration for a mid-sized traditional master bathroom in Boston with raised-panel cabinets, grey cabinets, a freestanding tub, a two-piece toilet, white tile, subway tile, white walls, medium hardwood floors, an undermount sink, marble benchtops and grey floor.
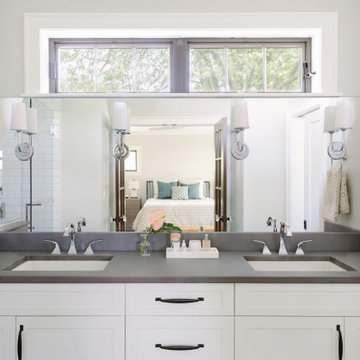
This is an example of a mid-sized transitional master bathroom in Chicago with shaker cabinets, white cabinets, an alcove shower, gray tile, subway tile, grey walls, medium hardwood floors, an undermount sink, engineered quartz benchtops, grey floor, an open shower, grey benchtops, a double vanity and a built-in vanity.
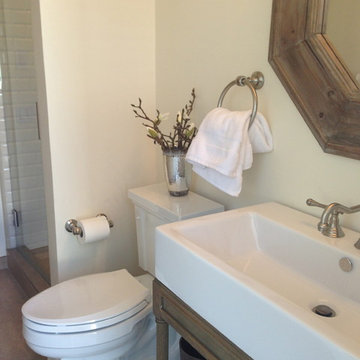
Inspiration for a mid-sized country 3/4 bathroom in San Francisco with an alcove shower, white tile, beige walls, medium hardwood floors, grey floor, vaulted, open cabinets, medium wood cabinets, a one-piece toilet, subway tile, a trough sink, a hinged shower door, a niche, a single vanity and a freestanding vanity.
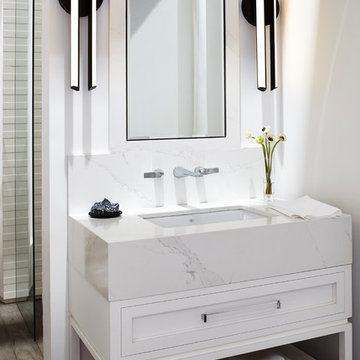
Selected as one of four designers to the prestigious DXV Design Panel to design a space for their 2018-2020 national ad campaign || Inspired by 21st Century black & white architectural/interior photography, in collaboration with DXV, we created a healing space where light and shadow could dance throughout the day and night to reveal stunning shapes and shadows. With retractable clear skylights and frame-less windows that slice through strong architectural planes, a seemingly static white space becomes a dramatic yet serene hypnotic playground; igniting a new relationship with the sun and moon each day by harnessing their energy and color story. Seamlessly installed earthy toned teak reclaimed plank floors provide a durable grounded flow from bath to shower to lounge. The juxtaposition of vertical and horizontal layers of neutral lines, bold shapes and organic materials, inspires a relaxing, exciting, restorative daily destination.
Bathroom Design Ideas with Medium Hardwood Floors and Grey Floor
7