Bathroom Design Ideas with Medium Hardwood Floors and Marble Benchtops
Refine by:
Budget
Sort by:Popular Today
41 - 60 of 2,275 photos
Item 1 of 3
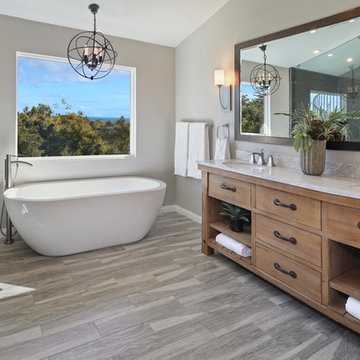
Design by 27 Diamonds Interior Design
Large transitional master bathroom in Orange County with medium wood cabinets, a freestanding tub, grey walls, an undermount sink, an open shower, a double shower, a one-piece toilet, porcelain tile, medium hardwood floors, marble benchtops, grey floor, gray tile and flat-panel cabinets.
Large transitional master bathroom in Orange County with medium wood cabinets, a freestanding tub, grey walls, an undermount sink, an open shower, a double shower, a one-piece toilet, porcelain tile, medium hardwood floors, marble benchtops, grey floor, gray tile and flat-panel cabinets.
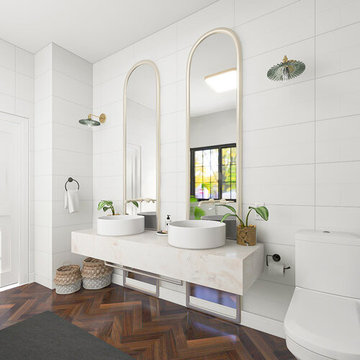
This project consisted of the remodeling of this master bathroom. We included a double sink to keep separate areas for each one of my clients and base the design on a coastal modern style. As an accent of the room, we incorporate arched mirrors matched with a marble suspended counter.
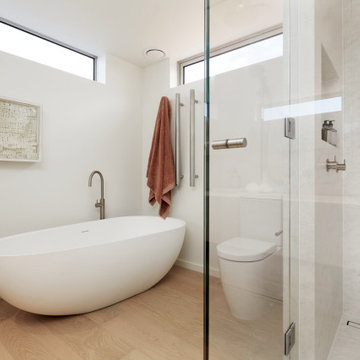
Inspiration for a mid-sized beach style master bathroom in Other with flat-panel cabinets, medium wood cabinets, a freestanding tub, medium hardwood floors, an undermount sink, marble benchtops, a double vanity and a built-in vanity.
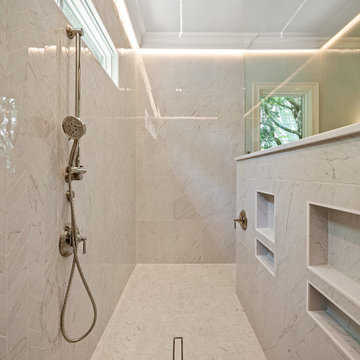
Design ideas for a large traditional master bathroom in Raleigh with recessed-panel cabinets, white cabinets, a freestanding tub, a curbless shower, white tile, marble, blue walls, medium hardwood floors, an undermount sink, marble benchtops, white floor, an open shower, white benchtops, a single vanity and a built-in vanity.
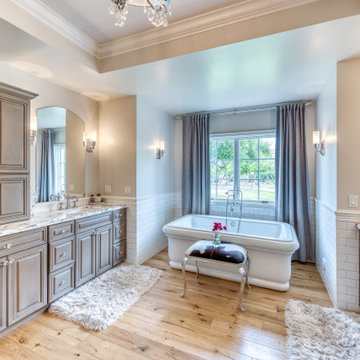
Photo of a traditional master bathroom in Phoenix with raised-panel cabinets, beige cabinets, a freestanding tub, white tile, subway tile, beige walls, medium hardwood floors, an undermount sink, marble benchtops, a single vanity and a built-in vanity.
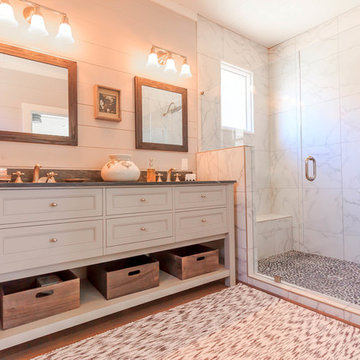
This is an example of a mid-sized country 3/4 bathroom in Austin with recessed-panel cabinets, white cabinets, an alcove shower, a two-piece toilet, gray tile, white tile, porcelain tile, white walls, an undermount sink, marble benchtops, brown floor, a hinged shower door and medium hardwood floors.
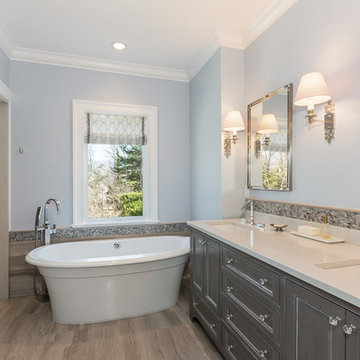
Inspiration for a mid-sized transitional master bathroom in New York with shaker cabinets, grey cabinets, a freestanding tub, an alcove shower, a two-piece toilet, multi-coloured tile, stone tile, blue walls, medium hardwood floors, an undermount sink, marble benchtops, green floor and an open shower.
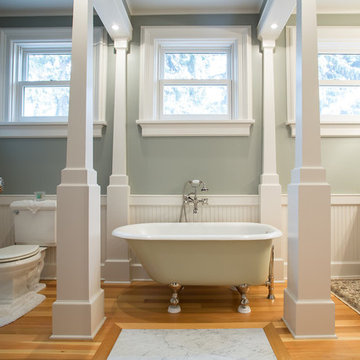
This is an example of a large traditional master bathroom in Seattle with beaded inset cabinets, white cabinets, a claw-foot tub, green walls, medium hardwood floors, a two-piece toilet, an undermount sink, marble benchtops and brown floor.
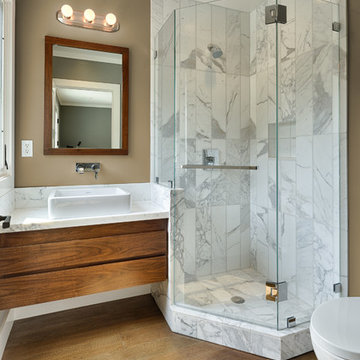
Joaquin Quilez-Marin
Small traditional bathroom in San Francisco with a vessel sink, medium wood cabinets, marble benchtops, a corner shower, a two-piece toilet, brown walls and medium hardwood floors.
Small traditional bathroom in San Francisco with a vessel sink, medium wood cabinets, marble benchtops, a corner shower, a two-piece toilet, brown walls and medium hardwood floors.
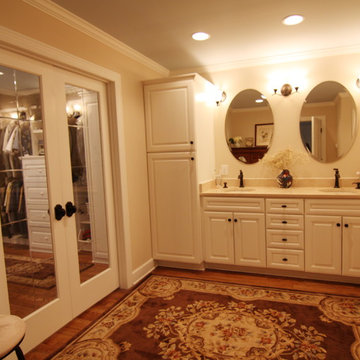
Straight shot into the main bath vanity area. The french doors lead to a spacious master closet with custom closet organization. Marble vanity tops and oil rubbed bronze fixtures.

This is an example of a small modern 3/4 bathroom in Paris with a curbless shower, black and white tile, marble, white walls, medium hardwood floors, marble benchtops, brown floor, an open shower, white benchtops, a single vanity and coffered.
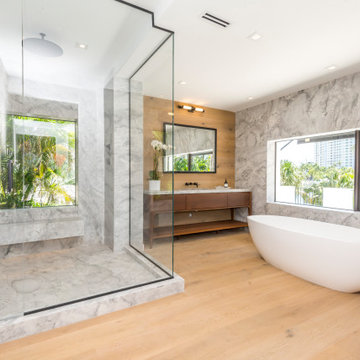
Situated on prime waterfront slip, the Pine Tree House could float we used so much wood.
This project consisted of a complete package. Built-In lacquer wall unit with custom cabinetry & LED lights, walnut floating vanities, credenzas, walnut slat wood bar with antique mirror backing.
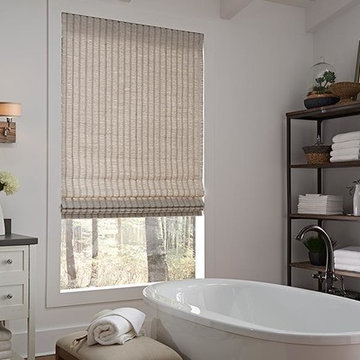
Custom fabric roman shades can be made in a wide variety of colors, textures and styles. This roman shade is a master bathroom decorating idea that flows with the rest of the bathroom design / decor. Windows Dressed Up in Denver is also is your store for custom curtains, drapes, valances, custom roman shades, valances and cornices. We also make custom bedding - comforters, duvet covers, throw pillows, bolsters and upholstered headboards. Custom curtain rods & drapery hardware too. Home decorators dream store! Hunter Douglas Vignette, Graber and Lafayette Genesis Roman Shades
Lafayette fabric roman shade photo. Bathroom Designs and Ideas.
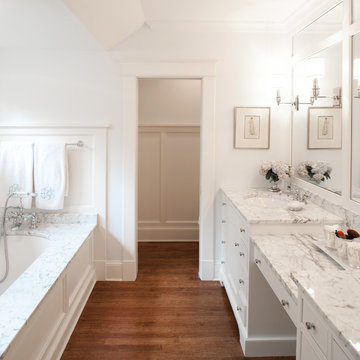
David Reeve Architectural Photography; The Village of Chevy Chase is an eclectic mix of early-20th century homes, set within a heavily-treed romantic landscape. The Zantzinger Residence reflects the spirit of the period: it is a center-hall dwelling, but not quite symmetrical, and is covered with large-scale siding and heavy roof overhangs. The delicately-columned front porch sports a Chippendale railing.
The family needed to update the home to meet its needs: new gathering spaces, an enlarged kitchen, and a Master Bedroom suite. The solution includes a two story addition to one side, balancing an existing addition on the other. To the rear, a new one story addition with one continuous roof shelters an outdoor porch and the kitchen.
The kitchen itself is wrapped in glass on three sides, and is centered upon a counter-height table, used for both food preparation and eating. For daily living and entertaining, it has become an important center to the house.
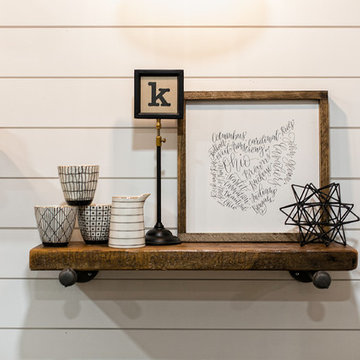
Photo of a country 3/4 bathroom in Columbus with recessed-panel cabinets, white cabinets, an alcove shower, a two-piece toilet, white tile, subway tile, grey walls, medium hardwood floors, an undermount sink, marble benchtops, brown floor and a hinged shower door.
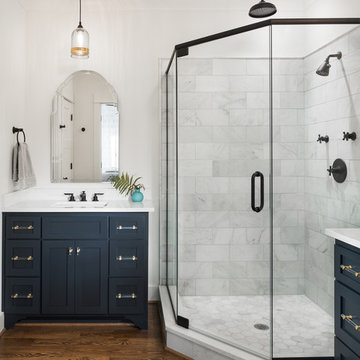
Master Bathroom in Craftsman style new home construction by Willow Homes and Willow Design Studio in Birmingham Alabama photographed by Tommy Daspit, and architectural and interiors photographer. See more of his work at http://tommydaspit.com
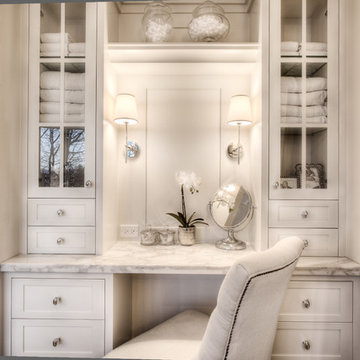
Large traditional master bathroom in Calgary with an undermount sink, furniture-like cabinets, white cabinets, marble benchtops, a freestanding tub, white walls and medium hardwood floors.
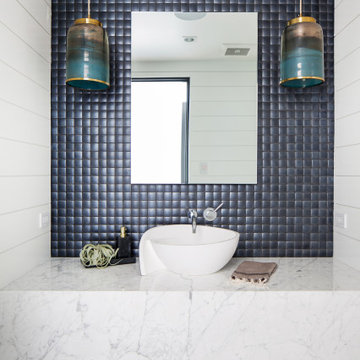
This is an example of a mid-sized beach style 3/4 bathroom in Orange County with white walls, a vessel sink, marble benchtops, white benchtops, white cabinets, blue tile, medium hardwood floors and brown floor.
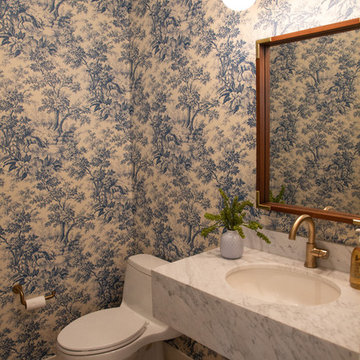
Beach chic farmhouse offers sensational ocean views spanning from the tree tops of the Pacific Palisades through Santa Monica
This is an example of a large beach style 3/4 bathroom in Los Angeles with furniture-like cabinets, light wood cabinets, a drop-in tub, a one-piece toilet, multi-coloured tile, marble, multi-coloured walls, medium hardwood floors, an undermount sink, marble benchtops, brown floor and white benchtops.
This is an example of a large beach style 3/4 bathroom in Los Angeles with furniture-like cabinets, light wood cabinets, a drop-in tub, a one-piece toilet, multi-coloured tile, marble, multi-coloured walls, medium hardwood floors, an undermount sink, marble benchtops, brown floor and white benchtops.
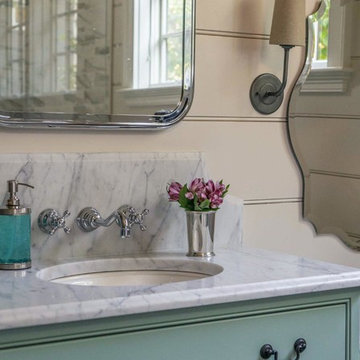
We gave this rather dated farmhouse some dramatic upgrades that brought together the feminine with the masculine, combining rustic wood with softer elements. In terms of style her tastes leaned toward traditional and elegant and his toward the rustic and outdoorsy. The result was the perfect fit for this family of 4 plus 2 dogs and their very special farmhouse in Ipswich, MA. Character details create a visual statement, showcasing the melding of both rustic and traditional elements without too much formality. The new master suite is one of the most potent examples of the blending of styles. The bath, with white carrara honed marble countertops and backsplash, beaded wainscoting, matching pale green vanities with make-up table offset by the black center cabinet expand function of the space exquisitely while the salvaged rustic beams create an eye-catching contrast that picks up on the earthy tones of the wood. The luxurious walk-in shower drenched in white carrara floor and wall tile replaced the obsolete Jacuzzi tub. Wardrobe care and organization is a joy in the massive walk-in closet complete with custom gliding library ladder to access the additional storage above. The space serves double duty as a peaceful laundry room complete with roll-out ironing center. The cozy reading nook now graces the bay-window-with-a-view and storage abounds with a surplus of built-ins including bookcases and in-home entertainment center. You can’t help but feel pampered the moment you step into this ensuite. The pantry, with its painted barn door, slate floor, custom shelving and black walnut countertop provide much needed storage designed to fit the family’s needs precisely, including a pull out bin for dog food. During this phase of the project, the powder room was relocated and treated to a reclaimed wood vanity with reclaimed white oak countertop along with custom vessel soapstone sink and wide board paneling. Design elements effectively married rustic and traditional styles and the home now has the character to match the country setting and the improved layout and storage the family so desperately needed. And did you see the barn? Photo credit: Eric Roth
Bathroom Design Ideas with Medium Hardwood Floors and Marble Benchtops
3