Bathroom Design Ideas with Medium Hardwood Floors and Marble Benchtops
Refine by:
Budget
Sort by:Popular Today
121 - 140 of 2,275 photos
Item 1 of 3
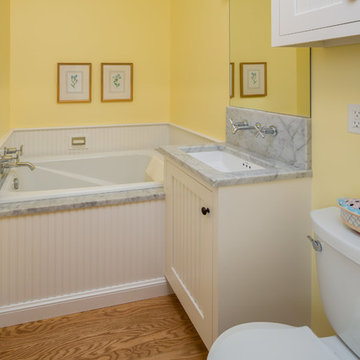
A small, well planed bath that is funtional and beautiful.
Small transitional 3/4 bathroom in Philadelphia with shaker cabinets, white cabinets, a drop-in tub, a two-piece toilet, white tile, yellow walls, medium hardwood floors, an undermount sink and marble benchtops.
Small transitional 3/4 bathroom in Philadelphia with shaker cabinets, white cabinets, a drop-in tub, a two-piece toilet, white tile, yellow walls, medium hardwood floors, an undermount sink and marble benchtops.
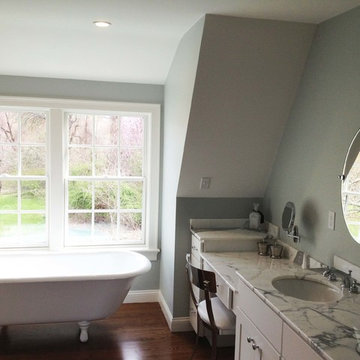
CWC Design
This is an example of a large traditional master bathroom in Boston with shaker cabinets, white cabinets, a claw-foot tub, grey walls, medium hardwood floors, an undermount sink, marble benchtops and brown floor.
This is an example of a large traditional master bathroom in Boston with shaker cabinets, white cabinets, a claw-foot tub, grey walls, medium hardwood floors, an undermount sink, marble benchtops and brown floor.
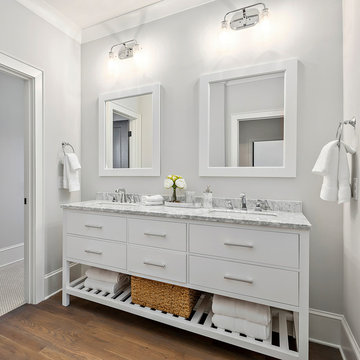
Photo of a mid-sized country kids bathroom in Charlotte with beige walls, medium hardwood floors, marble benchtops, brown floor and white benchtops.
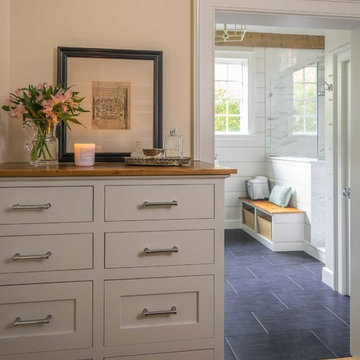
We gave this rather dated farmhouse some dramatic upgrades that brought together the feminine with the masculine, combining rustic wood with softer elements. In terms of style her tastes leaned toward traditional and elegant and his toward the rustic and outdoorsy. The result was the perfect fit for this family of 4 plus 2 dogs and their very special farmhouse in Ipswich, MA. Character details create a visual statement, showcasing the melding of both rustic and traditional elements without too much formality. The new master suite is one of the most potent examples of the blending of styles. The bath, with white carrara honed marble countertops and backsplash, beaded wainscoting, matching pale green vanities with make-up table offset by the black center cabinet expand function of the space exquisitely while the salvaged rustic beams create an eye-catching contrast that picks up on the earthy tones of the wood. The luxurious walk-in shower drenched in white carrara floor and wall tile replaced the obsolete Jacuzzi tub. Wardrobe care and organization is a joy in the massive walk-in closet complete with custom gliding library ladder to access the additional storage above. The space serves double duty as a peaceful laundry room complete with roll-out ironing center. The cozy reading nook now graces the bay-window-with-a-view and storage abounds with a surplus of built-ins including bookcases and in-home entertainment center. You can’t help but feel pampered the moment you step into this ensuite. The pantry, with its painted barn door, slate floor, custom shelving and black walnut countertop provide much needed storage designed to fit the family’s needs precisely, including a pull out bin for dog food. During this phase of the project, the powder room was relocated and treated to a reclaimed wood vanity with reclaimed white oak countertop along with custom vessel soapstone sink and wide board paneling. Design elements effectively married rustic and traditional styles and the home now has the character to match the country setting and the improved layout and storage the family so desperately needed. And did you see the barn? Photo credit: Eric Roth
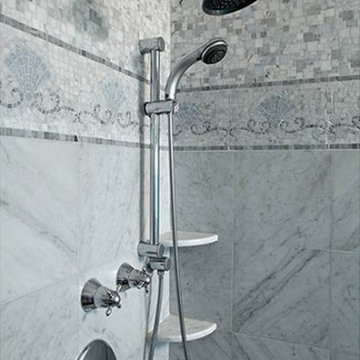
Inspiration for a mid-sized modern master bathroom in Boston with open cabinets, white cabinets, a drop-in tub, a corner shower, white walls, medium hardwood floors, an undermount sink and marble benchtops.
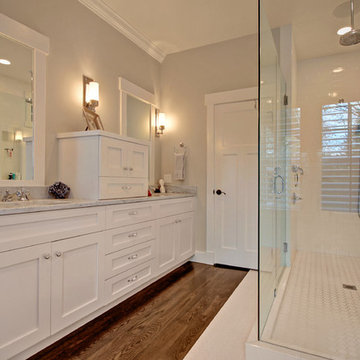
Inspiration for a mid-sized arts and crafts master bathroom in Seattle with an undermount sink, shaker cabinets, white cabinets, marble benchtops, a corner shower, white tile, grey walls and medium hardwood floors.
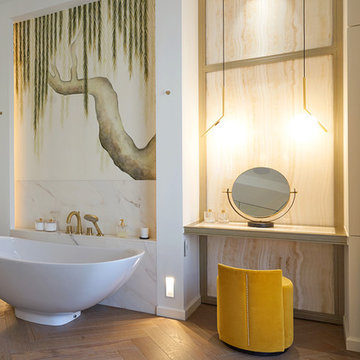
Ting Photography and Arts
This is an example of a large contemporary master bathroom in Other with flat-panel cabinets, white cabinets, a freestanding tub, an alcove shower, a wall-mount toilet, marble, white walls, medium hardwood floors, an undermount sink, marble benchtops, an open shower, white benchtops and brown floor.
This is an example of a large contemporary master bathroom in Other with flat-panel cabinets, white cabinets, a freestanding tub, an alcove shower, a wall-mount toilet, marble, white walls, medium hardwood floors, an undermount sink, marble benchtops, an open shower, white benchtops and brown floor.
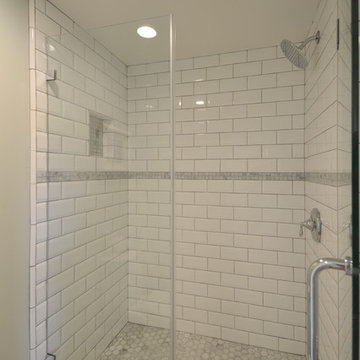
Remodeled shower with subway tile walls mixed with decorative square mosaics and marbled hexagon tile floor. Architect: Jeff Jeannette, Jeannette Architects, Long Beach CA. Owner selected finishes
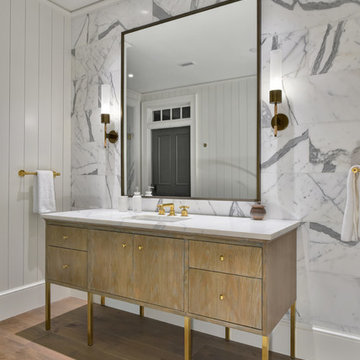
Photo of a large country master bathroom in Charleston with flat-panel cabinets, medium wood cabinets, black and white tile, gray tile, medium hardwood floors, brown floor, white benchtops, marble, an undermount sink, marble benchtops and white walls.
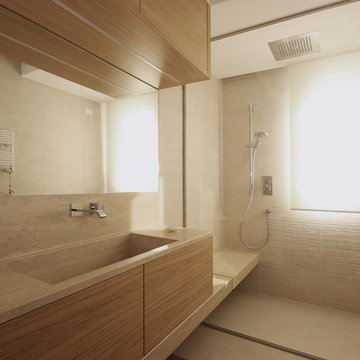
Sempre su misura sono stati progettati anche i bagni e tutta la zona notte, e uno studio particolarmente attento in tutta casa è stato quello dell’illuminazione.
E’ venuta fuori un’Architettura d’Interni moderna, ma non cool, piuttosto accogliente, grazie al pavimento in rovere naturale a grandi doghe, e lo studio delle finiture e dei colori tutti orientati sui toni naturali.
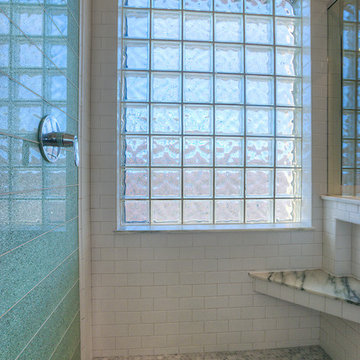
Mike Small Photography
Inspiration for a mid-sized transitional bathroom in Phoenix with shaker cabinets, white cabinets, a two-piece toilet, blue tile, glass tile, grey walls, medium hardwood floors, an undermount sink and marble benchtops.
Inspiration for a mid-sized transitional bathroom in Phoenix with shaker cabinets, white cabinets, a two-piece toilet, blue tile, glass tile, grey walls, medium hardwood floors, an undermount sink and marble benchtops.
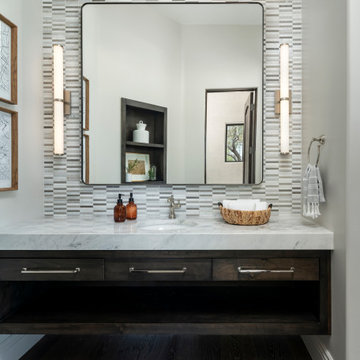
A merge of modern lines with classic shapes and materials creates a refreshingly timeless appeal for these secondary bath remodels. All three baths showcasing different design elements with a continuity of warm woods, natural stone, and scaled lighting making them perfect for guest retreats.
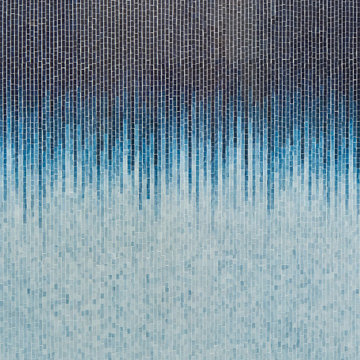
The "Dream of the '90s" was alive in this industrial loft condo before Neil Kelly Portland Design Consultant Erika Altenhofen got her hands on it. No new roof penetrations could be made, so we were tasked with updating the current footprint. Erika filled the niche with much needed storage provisions, like a shelf and cabinet. The shower tile will replaced with stunning blue "Billie Ombre" tile by Artistic Tile. An impressive marble slab was laid on a fresh navy blue vanity, white oval mirrors and fitting industrial sconce lighting rounds out the remodeled space.
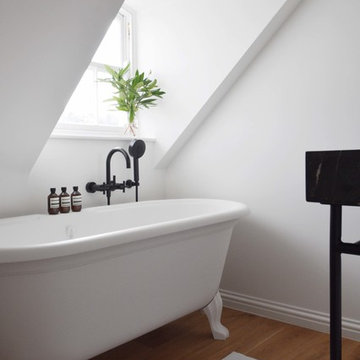
A small ensuite to a master bedroom under the eaves. Antique French black marble basin on bespoke steel console base, Dornbracht tapware, Original BTC wall lights and bespoke towel warmer.
Photo by Matthias Peters

Transitional master bathroom in Sydney with white cabinets, a freestanding tub, an alcove shower, a two-piece toilet, white tile, marble, white walls, medium hardwood floors, a trough sink, marble benchtops, brown floor, a hinged shower door, white benchtops, an enclosed toilet, a double vanity and a floating vanity.
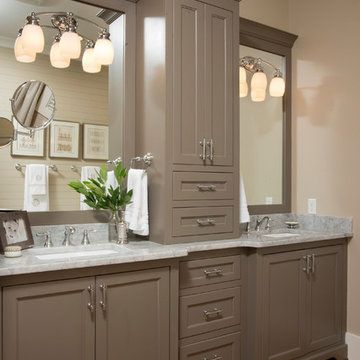
Photo of a mid-sized country bathroom in Charleston with an undermount sink, recessed-panel cabinets, grey walls, medium hardwood floors, marble benchtops and brown cabinets.
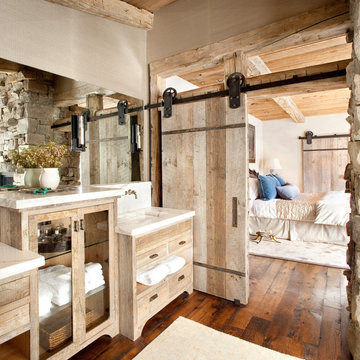
This is an example of a country bathroom in Other with an integrated sink, distressed cabinets, flat-panel cabinets, medium hardwood floors and marble benchtops.
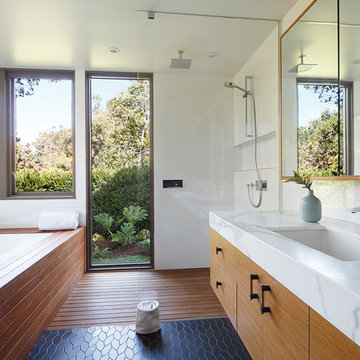
Eric Rorer
Inspiration for a mid-sized midcentury master wet room bathroom in San Francisco with an undermount sink, flat-panel cabinets, an undermount tub, white walls, medium hardwood floors, black floor, an open shower, light wood cabinets and marble benchtops.
Inspiration for a mid-sized midcentury master wet room bathroom in San Francisco with an undermount sink, flat-panel cabinets, an undermount tub, white walls, medium hardwood floors, black floor, an open shower, light wood cabinets and marble benchtops.
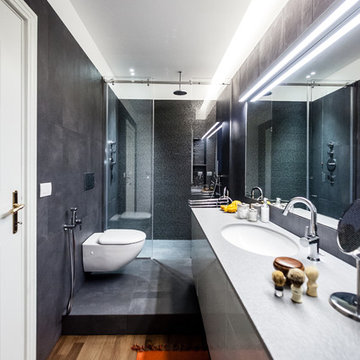
Marco Curatolo
Small contemporary 3/4 bathroom in Milan with flat-panel cabinets, a corner shower, gray tile, black tile, grey walls, medium hardwood floors, an integrated sink, marble benchtops and a sliding shower screen.
Small contemporary 3/4 bathroom in Milan with flat-panel cabinets, a corner shower, gray tile, black tile, grey walls, medium hardwood floors, an integrated sink, marble benchtops and a sliding shower screen.

One of the main features of the space is the natural lighting. The windows allow someone to feel they are in their own private oasis. The wide plank European oak floors, with a brushed finish, contribute to the warmth felt in this bathroom, along with warm neutrals, whites and grays. The counter tops are a stunning Calcatta Latte marble as is the basket weaved shower floor, 1x1 square mosaics separating each row of the large format, rectangular tiles, also marble. Lighting is key in any bathroom and there is more than sufficient lighting provided by Ralph Lauren, by Circa Lighting. Classic, custom designed cabinetry optimizes the space by providing plenty of storage for toiletries, linens and more. Holger Obenaus Photography did an amazing job capturing this light filled and luxurious master bathroom. Built by Novella Homes and designed by Lorraine G Vale
Holger Obenaus Photography
Bathroom Design Ideas with Medium Hardwood Floors and Marble Benchtops
7