Bathroom Design Ideas with Medium Hardwood Floors
Sort by:Popular Today
41 - 60 of 1,373 photos
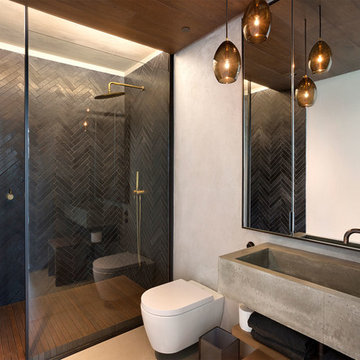
Master Bathroom
This is an example of a mid-sized contemporary master bathroom in Miami with beige walls, medium hardwood floors, a trough sink, wood benchtops, brown floor, open cabinets, medium wood cabinets, an alcove shower, a wall-mount toilet, an open shower and grey benchtops.
This is an example of a mid-sized contemporary master bathroom in Miami with beige walls, medium hardwood floors, a trough sink, wood benchtops, brown floor, open cabinets, medium wood cabinets, an alcove shower, a wall-mount toilet, an open shower and grey benchtops.
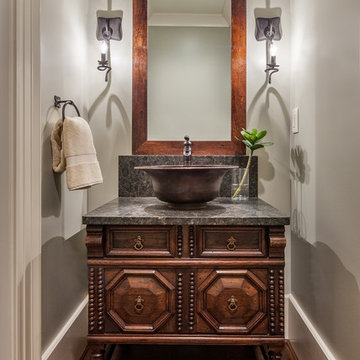
Design ideas for a mid-sized mediterranean powder room in Other with furniture-like cabinets, beige walls, medium hardwood floors, a vessel sink, dark wood cabinets, a one-piece toilet, granite benchtops, brown floor and gray tile.
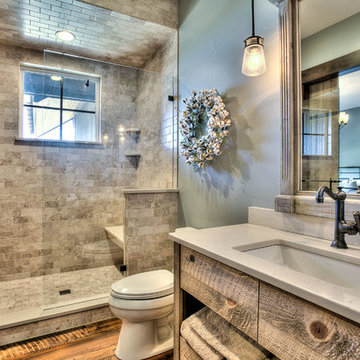
This is an example of a mid-sized country 3/4 bathroom in Denver with flat-panel cabinets, medium wood cabinets, an alcove shower, a two-piece toilet, beige tile, multi-coloured tile, ceramic tile, green walls, medium hardwood floors, an undermount sink and engineered quartz benchtops.
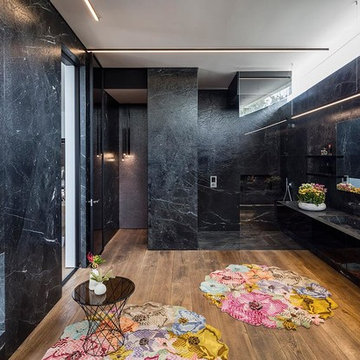
master ensuite 1
as facing the seperate shower and seperate WC area
with extension of vanity basin area as detailed
Design ideas for a large contemporary master bathroom in London with flat-panel cabinets, black cabinets, black tile, stone tile, medium hardwood floors, granite benchtops, a curbless shower and a trough sink.
Design ideas for a large contemporary master bathroom in London with flat-panel cabinets, black cabinets, black tile, stone tile, medium hardwood floors, granite benchtops, a curbless shower and a trough sink.
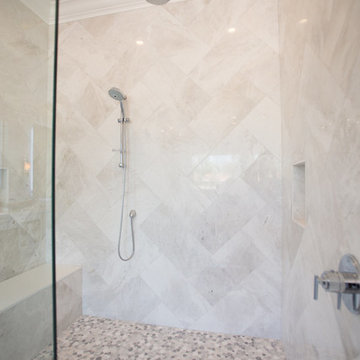
Lovely transitional style custom home in Scottsdale, Arizona. The high ceilings, skylights, white cabinetry, and medium wood tones create a light and airy feeling throughout the home. The aesthetic gives a nod to contemporary design and has a sophisticated feel but is also very inviting and warm. In part this was achieved by the incorporation of varied colors, styles, and finishes on the fixtures, tiles, and accessories. The look was further enhanced by the juxtapositional use of black and white to create visual interest and make it fun. Thoughtfully designed and built for real living and indoor/ outdoor entertainment.
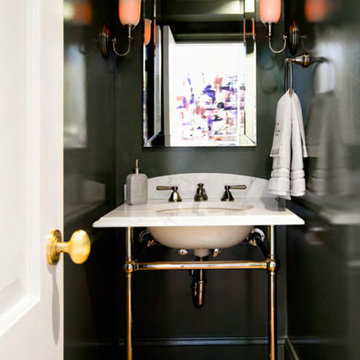
Design ideas for a mid-sized transitional powder room in New York with a pedestal sink, medium wood cabinets, marble benchtops, a one-piece toilet, medium hardwood floors and black walls.
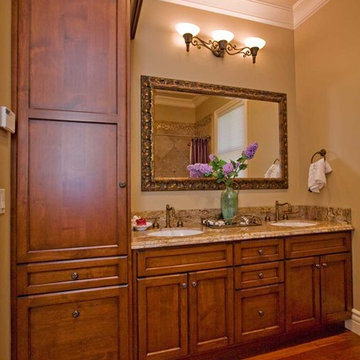
Alder wood custom cabinetry in this hallway bathroom with a Braziilian Cherry wood floor features a tall cabinet for storing linens surmounted by generous moulding. There is a bathtub/shower area and a niche for the toilet. The white undermount double sinks have bronze faucets by Santec complemented by a large framed mirror.

A spa shower is located adjacent to the home gym for post workout clean-up.
Design ideas for an expansive modern bathroom in Indianapolis with recessed-panel cabinets, grey cabinets, an alcove shower, a two-piece toilet, white tile, stone tile, white walls, medium hardwood floors, an undermount sink, granite benchtops, brown floor, a hinged shower door, white benchtops, a shower seat, a single vanity and a freestanding vanity.
Design ideas for an expansive modern bathroom in Indianapolis with recessed-panel cabinets, grey cabinets, an alcove shower, a two-piece toilet, white tile, stone tile, white walls, medium hardwood floors, an undermount sink, granite benchtops, brown floor, a hinged shower door, white benchtops, a shower seat, a single vanity and a freestanding vanity.
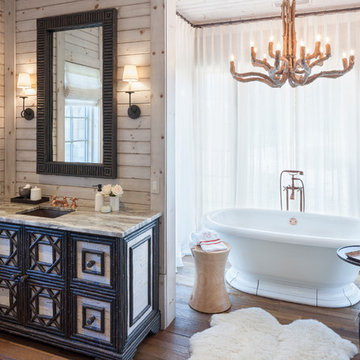
Bathroom
Photo of an expansive country master bathroom in Grand Rapids with a freestanding tub, medium hardwood floors, an undermount sink and multi-coloured benchtops.
Photo of an expansive country master bathroom in Grand Rapids with a freestanding tub, medium hardwood floors, an undermount sink and multi-coloured benchtops.
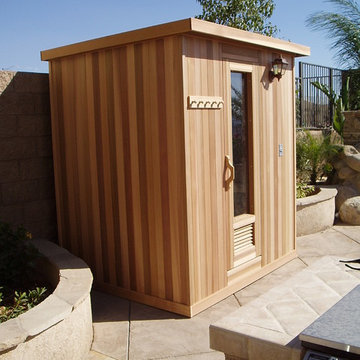
Custom traditional sauna with outer light fixture and robe/towel hooks.
Photo of a mid-sized contemporary bathroom in Los Angeles with brown walls, medium hardwood floors, with a sauna and brown floor.
Photo of a mid-sized contemporary bathroom in Los Angeles with brown walls, medium hardwood floors, with a sauna and brown floor.

Die kleinste freistehende Badewanne Funny West von Antonio Lupi ist nur L 153,5 x T 81 cm
Photo of a large contemporary master wet room bathroom in Other with flat-panel cabinets, grey cabinets, a freestanding tub, a wall-mount toilet, grey walls, medium hardwood floors, an integrated sink, solid surface benchtops, brown floor, white benchtops, a double vanity, a floating vanity and recessed.
Photo of a large contemporary master wet room bathroom in Other with flat-panel cabinets, grey cabinets, a freestanding tub, a wall-mount toilet, grey walls, medium hardwood floors, an integrated sink, solid surface benchtops, brown floor, white benchtops, a double vanity, a floating vanity and recessed.

Large eclectic master bathroom in Other with brown cabinets, a freestanding tub, a curbless shower, a wall-mount toilet, green tile, limestone, grey walls, medium hardwood floors, a vessel sink, wood benchtops, brown floor, a hinged shower door, brown benchtops, a double vanity, a freestanding vanity, recessed and wallpaper.

Blue vanity cabinet with half circle cabinet pulls. Marble tile backsplash and gold fixtures and mirror.
Mid-sized transitional powder room in Charlotte with shaker cabinets, blue cabinets, a two-piece toilet, black and white tile, marble, grey walls, medium hardwood floors, an undermount sink, engineered quartz benchtops, yellow floor, white benchtops and a built-in vanity.
Mid-sized transitional powder room in Charlotte with shaker cabinets, blue cabinets, a two-piece toilet, black and white tile, marble, grey walls, medium hardwood floors, an undermount sink, engineered quartz benchtops, yellow floor, white benchtops and a built-in vanity.
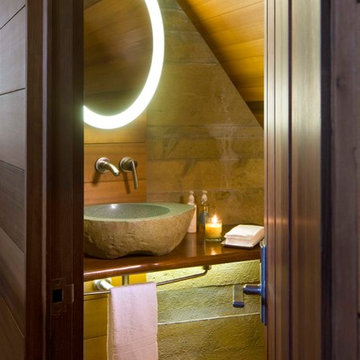
David Marlow
Interior design of bath and material layouts
This is an example of a mid-sized contemporary 3/4 bathroom in Denver with open cabinets, medium wood cabinets, a wall-mount toilet, brown tile, brown walls, medium hardwood floors, a vessel sink, wood benchtops and brown floor.
This is an example of a mid-sized contemporary 3/4 bathroom in Denver with open cabinets, medium wood cabinets, a wall-mount toilet, brown tile, brown walls, medium hardwood floors, a vessel sink, wood benchtops and brown floor.
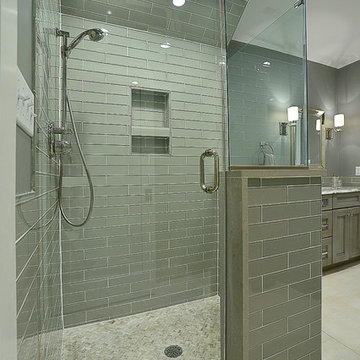
This basement was built to entertain and impress. Every inch of this space was thoughtfully crafted to create an experience. Whether you are sitting at the bar watching the game, selecting your favorite wine, or getting cozy in a theater seat, there is something for everyone to enjoy.
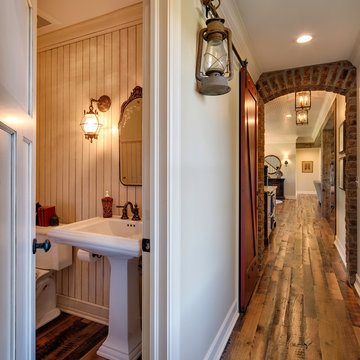
Photography: Landmark Photography
Design ideas for a small country powder room in Minneapolis with a two-piece toilet, medium hardwood floors and a pedestal sink.
Design ideas for a small country powder room in Minneapolis with a two-piece toilet, medium hardwood floors and a pedestal sink.

We utilized the space in this powder room more efficiently by fabricating a driftwood apron- front, floating sink base. The extra counter space gives guests more room room for a purse, when powdering their nose. Chunky crown molding, painted in fresh white balances the architecture.
With no natural light, it was imperative to have plenty of illumination. We chose a small chandelier with a dark weathered zinc finish and driftwood beads and coordinating double light sconce.
A natural rope mirror brings in the additional beach vibe and jute baskets store bathroom essentials and camouflages the plumbing.
Paint is Sherwin Williams, "Deep Sea Dive".
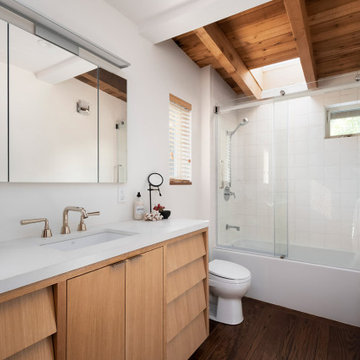
Mid-sized contemporary master bathroom in Sacramento with white cabinets, white tile, white walls, medium hardwood floors, granite benchtops, brown floor, white benchtops, a single vanity and a built-in vanity.
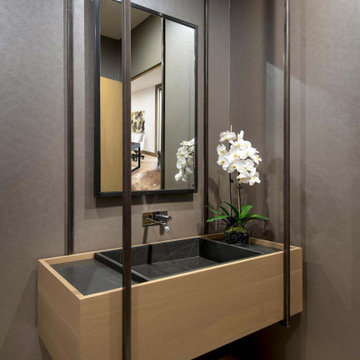
With adjacent neighbors within a fairly dense section of Paradise Valley, Arizona, C.P. Drewett sought to provide a tranquil retreat for a new-to-the-Valley surgeon and his family who were seeking the modernism they loved though had never lived in. With a goal of consuming all possible site lines and views while maintaining autonomy, a portion of the house — including the entry, office, and master bedroom wing — is subterranean. This subterranean nature of the home provides interior grandeur for guests but offers a welcoming and humble approach, fully satisfying the clients requests.
While the lot has an east-west orientation, the home was designed to capture mainly north and south light which is more desirable and soothing. The architecture’s interior loftiness is created with overlapping, undulating planes of plaster, glass, and steel. The woven nature of horizontal planes throughout the living spaces provides an uplifting sense, inviting a symphony of light to enter the space. The more voluminous public spaces are comprised of stone-clad massing elements which convert into a desert pavilion embracing the outdoor spaces. Every room opens to exterior spaces providing a dramatic embrace of home to natural environment.
Grand Award winner for Best Interior Design of a Custom Home
The material palette began with a rich, tonal, large-format Quartzite stone cladding. The stone’s tones gaveforth the rest of the material palette including a champagne-colored metal fascia, a tonal stucco system, and ceilings clad with hemlock, a tight-grained but softer wood that was tonally perfect with the rest of the materials. The interior case goods and wood-wrapped openings further contribute to the tonal harmony of architecture and materials.
Grand Award Winner for Best Indoor Outdoor Lifestyle for a Home This award-winning project was recognized at the 2020 Gold Nugget Awards with two Grand Awards, one for Best Indoor/Outdoor Lifestyle for a Home, and another for Best Interior Design of a One of a Kind or Custom Home.
At the 2020 Design Excellence Awards and Gala presented by ASID AZ North, Ownby Design received five awards for Tonal Harmony. The project was recognized for 1st place – Bathroom; 3rd place – Furniture; 1st place – Kitchen; 1st place – Outdoor Living; and 2nd place – Residence over 6,000 square ft. Congratulations to Claire Ownby, Kalysha Manzo, and the entire Ownby Design team.
Tonal Harmony was also featured on the cover of the July/August 2020 issue of Luxe Interiors + Design and received a 14-page editorial feature entitled “A Place in the Sun” within the magazine.
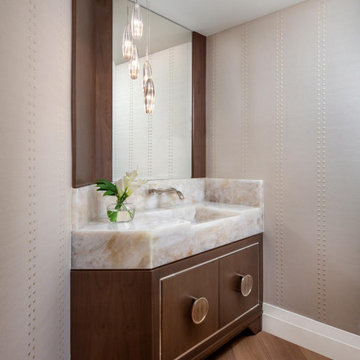
This Custom Powder Room Design has stained walnut cabinetry with polished nickel inset, custom hardware. The most impressive feature is the white cristallo counter tops and integrated sink.
Bathroom Design Ideas with Medium Hardwood Floors
3