Bathroom Design Ideas with Medium Hardwood Floors
Refine by:
Budget
Sort by:Popular Today
61 - 80 of 1,373 photos
Item 1 of 3
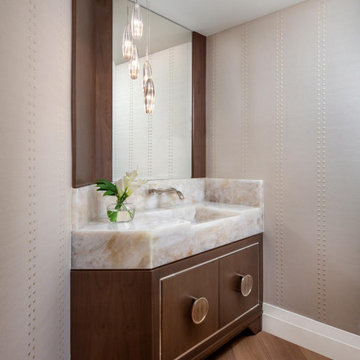
This Custom Powder Room Design has stained walnut cabinetry with polished nickel inset, custom hardware. The most impressive feature is the white cristallo counter tops and integrated sink.
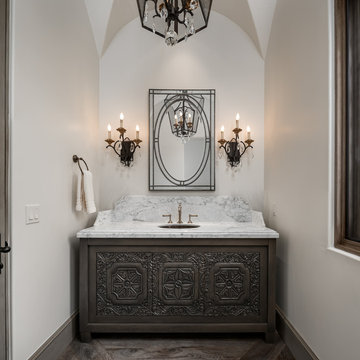
Inspiration for an expansive mediterranean master bathroom in Phoenix with marble benchtops, grey cabinets, white walls, medium hardwood floors, an undermount sink, grey floor and white benchtops.
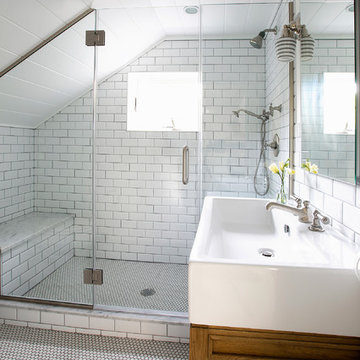
Design ideas for a small eclectic bathroom in New York with a console sink, furniture-like cabinets, medium wood cabinets, a double shower, ceramic tile, white walls and medium hardwood floors.
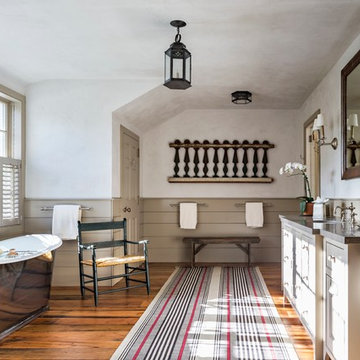
The centerpiece of this Master Bathroom is a free-standing burnished iron bathtub. Robert Benson Photography
Large country master bathroom in New York with shaker cabinets, grey cabinets, a freestanding tub, beige tile, white walls, medium hardwood floors, an undermount sink and marble benchtops.
Large country master bathroom in New York with shaker cabinets, grey cabinets, a freestanding tub, beige tile, white walls, medium hardwood floors, an undermount sink and marble benchtops.
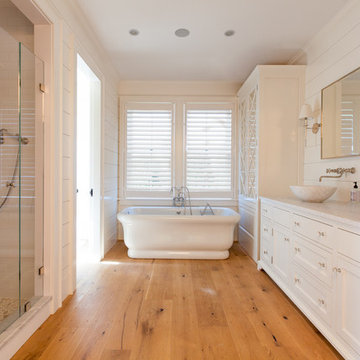
Nantucket Architectural Photography
Inspiration for a large beach style master bathroom in Boston with a vessel sink, recessed-panel cabinets, white cabinets, marble benchtops, a freestanding tub, an alcove shower, white tile, subway tile, white walls and medium hardwood floors.
Inspiration for a large beach style master bathroom in Boston with a vessel sink, recessed-panel cabinets, white cabinets, marble benchtops, a freestanding tub, an alcove shower, white tile, subway tile, white walls and medium hardwood floors.
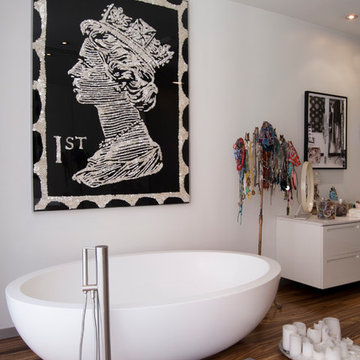
The piece de resistance of the master bath just might be the over sized freestanding tub. Its generous proportions fit right in with the scale of the space, and whether bathing small children or taking a relaxing soak, it is the place to be.
An original artwork by friend and artist Ann Carrington adorns the wall above the tub. Constructed of buttons sewn onto black velvet, the piece is from her Pearly Queens series. The shimmering opalescent buttons catch light from the window, adding a sense of pure luxury to this corner of the room. Beyond the tub is an antique brass candelabra that Cortney has repurposed into a rack for her necklace collection.
Bath tub: Boffi
Photo: Adrienne DeRosa Photography © 2014 Houzz
Design: Cortney and Robert Novogratz
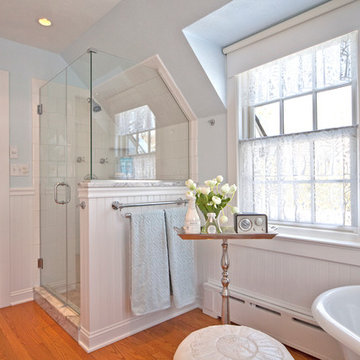
This second floor apartment was renovated and incorporated into a Master Suite for the home. By removing the exterior entryway, the living space increased to allow this spectacular master bath. The white bead board detail frames the white oval clawfoot tub and clear glass shower enclosure keeps the site lines clean and simple.

This large custom Farmhouse style home features Hardie board & batten siding, cultured stone, arched, double front door, custom cabinetry, and stained accents throughout.
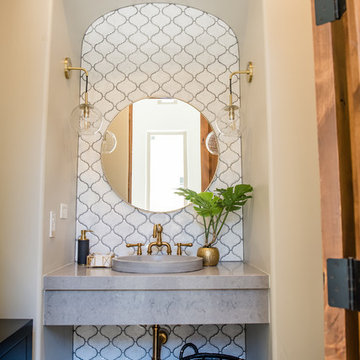
Eclectic Powder Bath with custom concrete sink, floating vanity, mosaic tile and brass accents | Red Egg Design Group| Courtney Lively Photography
Photo of a mid-sized eclectic powder room in Phoenix with white tile, ceramic tile, grey walls, medium hardwood floors, a vessel sink, engineered quartz benchtops and grey benchtops.
Photo of a mid-sized eclectic powder room in Phoenix with white tile, ceramic tile, grey walls, medium hardwood floors, a vessel sink, engineered quartz benchtops and grey benchtops.
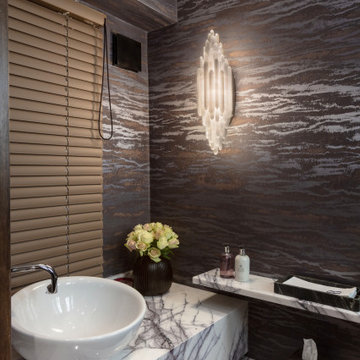
Impactful guest powder room featuring marble with textured wallpaper and leather blind.
Design ideas for a small contemporary bathroom in London with white cabinets, a wall-mount toilet, purple walls, medium hardwood floors, a vessel sink, marble benchtops, brown floor, white benchtops, a single vanity, a floating vanity and wallpaper.
Design ideas for a small contemporary bathroom in London with white cabinets, a wall-mount toilet, purple walls, medium hardwood floors, a vessel sink, marble benchtops, brown floor, white benchtops, a single vanity, a floating vanity and wallpaper.
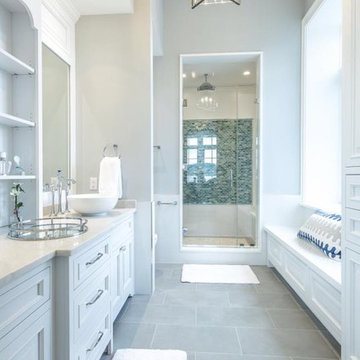
This is an example of a mid-sized transitional master bathroom in New York with shaker cabinets, white cabinets, an alcove shower, blue tile, green tile, mosaic tile, beige walls, medium hardwood floors, a vessel sink, engineered quartz benchtops, brown floor and a hinged shower door.
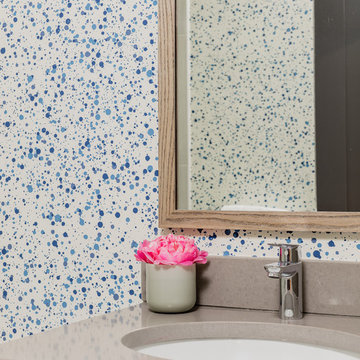
Photography by Michael J. Lee
This is an example of a mid-sized midcentury kids bathroom in Boston with flat-panel cabinets, grey cabinets, an alcove shower, a one-piece toilet, white tile, stone tile, blue walls, medium hardwood floors, an undermount sink and engineered quartz benchtops.
This is an example of a mid-sized midcentury kids bathroom in Boston with flat-panel cabinets, grey cabinets, an alcove shower, a one-piece toilet, white tile, stone tile, blue walls, medium hardwood floors, an undermount sink and engineered quartz benchtops.
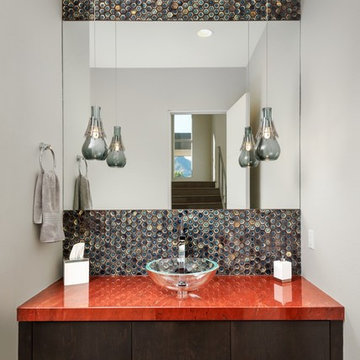
The unique opportunity and challenge for the Joshua Tree project was to enable the architecture to prioritize views. Set in the valley between Mummy and Camelback mountains, two iconic landforms located in Paradise Valley, Arizona, this lot “has it all” regarding views. The challenge was answered with what we refer to as the desert pavilion.
This highly penetrated piece of architecture carefully maintains a one-room deep composition. This allows each space to leverage the majestic mountain views. The material palette is executed in a panelized massing composition. The home, spawned from mid-century modern DNA, opens seamlessly to exterior living spaces providing for the ultimate in indoor/outdoor living.
Project Details:
Architecture: Drewett Works, Scottsdale, AZ // C.P. Drewett, AIA, NCARB // www.drewettworks.com
Builder: Bedbrock Developers, Paradise Valley, AZ // http://www.bedbrock.com
Interior Designer: Est Est, Scottsdale, AZ // http://www.estestinc.com
Photographer: Michael Duerinckx, Phoenix, AZ // www.inckx.com

This is an example of a small traditional powder room in Columbus with a two-piece toilet, medium hardwood floors, a wall-mount sink, wood and wallpaper.

This estate is a transitional home that blends traditional architectural elements with clean-lined furniture and modern finishes. The fine balance of curved and straight lines results in an uncomplicated design that is both comfortable and relaxing while still sophisticated and refined. The red-brick exterior façade showcases windows that assure plenty of light. Once inside, the foyer features a hexagonal wood pattern with marble inlays and brass borders which opens into a bright and spacious interior with sumptuous living spaces. The neutral silvery grey base colour palette is wonderfully punctuated by variations of bold blue, from powder to robin’s egg, marine and royal. The anything but understated kitchen makes a whimsical impression, featuring marble counters and backsplashes, cherry blossom mosaic tiling, powder blue custom cabinetry and metallic finishes of silver, brass, copper and rose gold. The opulent first-floor powder room with gold-tiled mosaic mural is a visual feast.
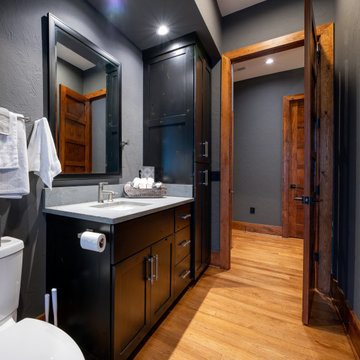
This gorgeous modern home sits along a rushing river and includes a separate enclosed pavilion. Distinguishing features include the mixture of metal, wood and stone textures throughout the home in hues of brown, grey and black.
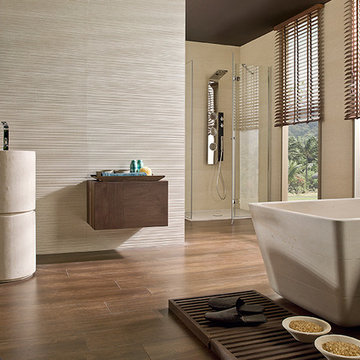
Mid-sized asian master bathroom in Orange County with flat-panel cabinets, medium wood cabinets, a freestanding tub, a corner shower, beige tile, porcelain tile, beige walls, medium hardwood floors, a pedestal sink, wood benchtops, beige floor and a hinged shower door.
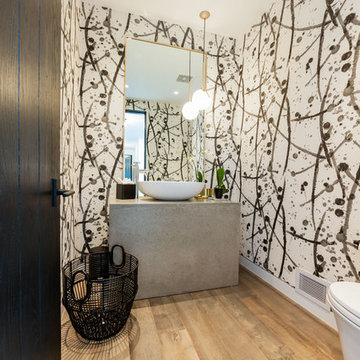
Photo of a small contemporary powder room in Los Angeles with concrete benchtops, a one-piece toilet, multi-coloured walls, a vessel sink and medium hardwood floors.
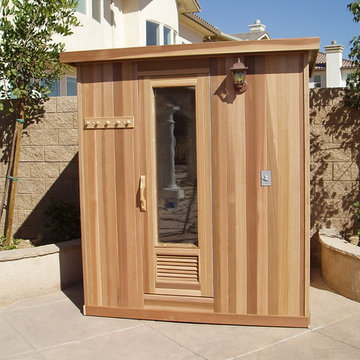
Additional view of a custom outdoor traditional sauna. Additional features include an outdoor light fixture and robe/towel hooks.
This is an example of a mid-sized contemporary bathroom in Los Angeles with brown walls, medium hardwood floors, with a sauna and brown floor.
This is an example of a mid-sized contemporary bathroom in Los Angeles with brown walls, medium hardwood floors, with a sauna and brown floor.
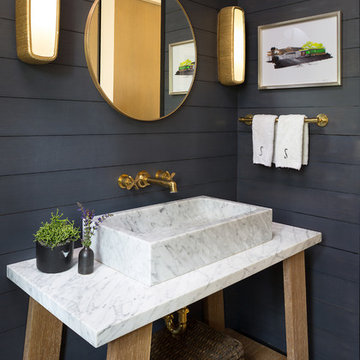
Contrasting materials provide visual pop in this powder room space. The darker wall finish makes the brass accents pop, while the white marble sink and counter provide contrast
Bathroom Design Ideas with Medium Hardwood Floors
4

