Bathroom Design Ideas with Medium Hardwood Floors
Refine by:
Budget
Sort by:Popular Today
121 - 140 of 1,373 photos
Item 1 of 3
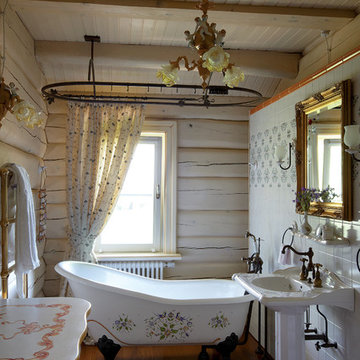
Дизайнеры: Светлана Баскова и Наталья Меркулова
Фотограф: Дмитрий Лившиц
Mid-sized traditional bathroom in Other with a claw-foot tub, medium hardwood floors, a pedestal sink, white walls and a shower curtain.
Mid-sized traditional bathroom in Other with a claw-foot tub, medium hardwood floors, a pedestal sink, white walls and a shower curtain.
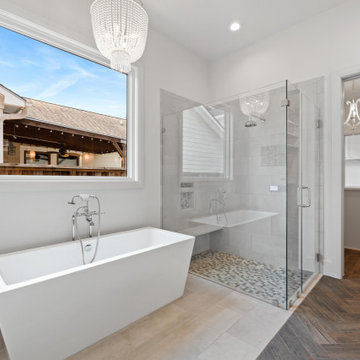
Inspiration for an expansive traditional master bathroom in Houston with recessed-panel cabinets, white cabinets, a freestanding tub, a curbless shower, white walls, medium hardwood floors, an undermount sink, engineered quartz benchtops, grey floor, a hinged shower door, white benchtops, a shower seat, a double vanity and a built-in vanity.
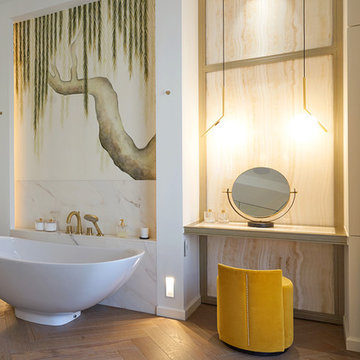
Ting Photography and Arts
This is an example of a large contemporary master bathroom in Other with flat-panel cabinets, white cabinets, a freestanding tub, an alcove shower, a wall-mount toilet, marble, white walls, medium hardwood floors, an undermount sink, marble benchtops, an open shower, white benchtops and brown floor.
This is an example of a large contemporary master bathroom in Other with flat-panel cabinets, white cabinets, a freestanding tub, an alcove shower, a wall-mount toilet, marble, white walls, medium hardwood floors, an undermount sink, marble benchtops, an open shower, white benchtops and brown floor.
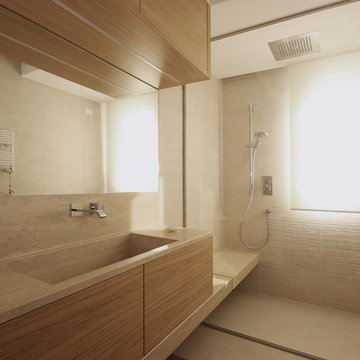
Sempre su misura sono stati progettati anche i bagni e tutta la zona notte, e uno studio particolarmente attento in tutta casa è stato quello dell’illuminazione.
E’ venuta fuori un’Architettura d’Interni moderna, ma non cool, piuttosto accogliente, grazie al pavimento in rovere naturale a grandi doghe, e lo studio delle finiture e dei colori tutti orientati sui toni naturali.
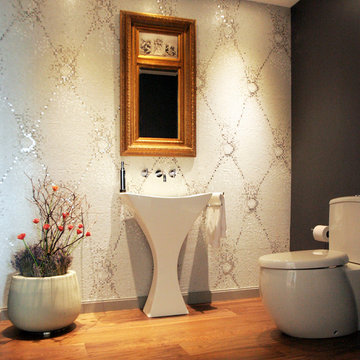
Accent mosaic wall is a backdrop to the pedestal sink and mirror
Large contemporary powder room in Boston with a pedestal sink, white tile, mosaic tile, grey walls, medium hardwood floors and a two-piece toilet.
Large contemporary powder room in Boston with a pedestal sink, white tile, mosaic tile, grey walls, medium hardwood floors and a two-piece toilet.
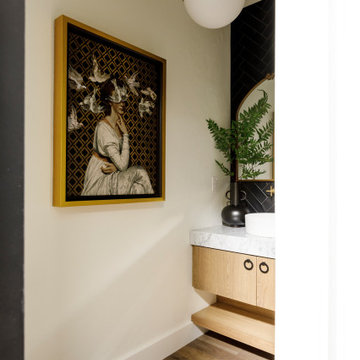
I created a powder bath out of a mud bench and space in the garage.
Transitional powder room in Boise with flat-panel cabinets, light wood cabinets, a one-piece toilet, medium hardwood floors, a vessel sink, marble benchtops, white benchtops and a floating vanity.
Transitional powder room in Boise with flat-panel cabinets, light wood cabinets, a one-piece toilet, medium hardwood floors, a vessel sink, marble benchtops, white benchtops and a floating vanity.
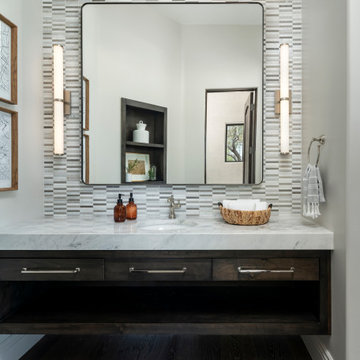
A merge of modern lines with classic shapes and materials creates a refreshingly timeless appeal for these secondary bath remodels. All three baths showcasing different design elements with a continuity of warm woods, natural stone, and scaled lighting making them perfect for guest retreats.
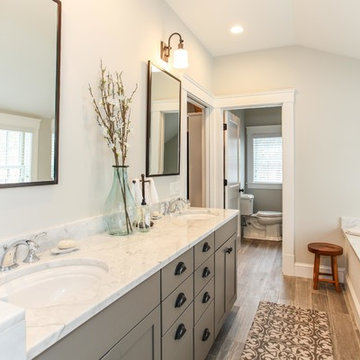
Beautiful Master Bathroom with Granite counters, hardwood flooring, an alcove bathtub, adjacent powder room and separate enclosures for shower and toilet.
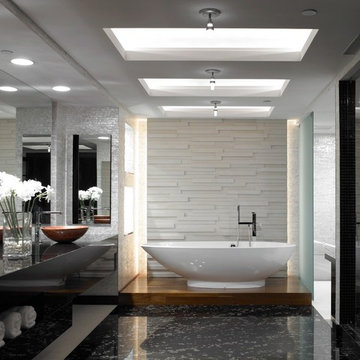
Photo of a large contemporary master bathroom in Miami with open cabinets, beige cabinets, a freestanding tub, an alcove shower, beige walls, medium hardwood floors and a vessel sink.
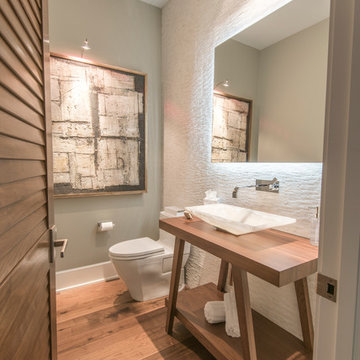
Ricky Perrone
Sarasota Luxury Waterfront Home Builder
Design ideas for a mid-sized modern 3/4 bathroom in Tampa with a vessel sink, open cabinets, medium wood cabinets, wood benchtops, a one-piece toilet, white tile, ceramic tile, grey walls and medium hardwood floors.
Design ideas for a mid-sized modern 3/4 bathroom in Tampa with a vessel sink, open cabinets, medium wood cabinets, wood benchtops, a one-piece toilet, white tile, ceramic tile, grey walls and medium hardwood floors.

This new home was built on an old lot in Dallas, TX in the Preston Hollow neighborhood. The new home is a little over 5,600 sq.ft. and features an expansive great room and a professional chef’s kitchen. This 100% brick exterior home was built with full-foam encapsulation for maximum energy performance. There is an immaculate courtyard enclosed by a 9' brick wall keeping their spool (spa/pool) private. Electric infrared radiant patio heaters and patio fans and of course a fireplace keep the courtyard comfortable no matter what time of year. A custom king and a half bed was built with steps at the end of the bed, making it easy for their dog Roxy, to get up on the bed. There are electrical outlets in the back of the bathroom drawers and a TV mounted on the wall behind the tub for convenience. The bathroom also has a steam shower with a digital thermostatic valve. The kitchen has two of everything, as it should, being a commercial chef's kitchen! The stainless vent hood, flanked by floating wooden shelves, draws your eyes to the center of this immaculate kitchen full of Bluestar Commercial appliances. There is also a wall oven with a warming drawer, a brick pizza oven, and an indoor churrasco grill. There are two refrigerators, one on either end of the expansive kitchen wall, making everything convenient. There are two islands; one with casual dining bar stools, as well as a built-in dining table and another for prepping food. At the top of the stairs is a good size landing for storage and family photos. There are two bedrooms, each with its own bathroom, as well as a movie room. What makes this home so special is the Casita! It has its own entrance off the common breezeway to the main house and courtyard. There is a full kitchen, a living area, an ADA compliant full bath, and a comfortable king bedroom. It’s perfect for friends staying the weekend or in-laws staying for a month.
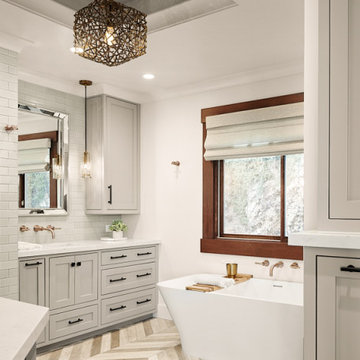
Photo of a mid-sized transitional master bathroom in San Francisco with recessed-panel cabinets, grey cabinets, a freestanding tub, a corner shower, a one-piece toilet, white tile, subway tile, grey walls, medium hardwood floors, an undermount sink, quartzite benchtops, beige floor, a hinged shower door and white benchtops.
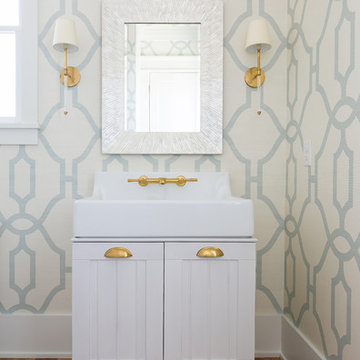
Photo of a mid-sized country powder room in Charleston with furniture-like cabinets, white cabinets, brown floor, blue walls, medium hardwood floors, an integrated sink, engineered quartz benchtops and white benchtops.
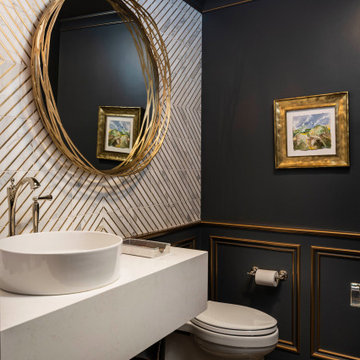
These homeowners came to us to renovate a number of areas of their home. In their formal powder bath they wanted a sophisticated polished room that was elegant and custom in design. The formal powder was designed around stunning marble and gold wall tile with a custom starburst layout coming from behind the center of the birds nest round brass mirror. A white floating quartz countertop houses a vessel bowl sink and vessel bowl height faucet in polished nickel, wood panel and molding’s were painted black with a gold leaf detail which carried over to the ceiling for the WOW.

One of the main features of the space is the natural lighting. The windows allow someone to feel they are in their own private oasis. The wide plank European oak floors, with a brushed finish, contribute to the warmth felt in this bathroom, along with warm neutrals, whites and grays. The counter tops are a stunning Calcatta Latte marble as is the basket weaved shower floor, 1x1 square mosaics separating each row of the large format, rectangular tiles, also marble. Lighting is key in any bathroom and there is more than sufficient lighting provided by Ralph Lauren, by Circa Lighting. Classic, custom designed cabinetry optimizes the space by providing plenty of storage for toiletries, linens and more. Holger Obenaus Photography did an amazing job capturing this light filled and luxurious master bathroom. Built by Novella Homes and designed by Lorraine G Vale
Holger Obenaus Photography
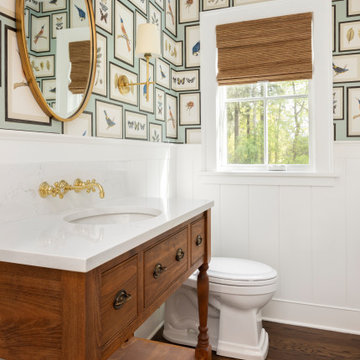
ATIID collaborated with these homeowners to curate new furnishings throughout the home while their down-to-the studs, raise-the-roof renovation, designed by Chambers Design, was underway. Pattern and color were everything to the owners, and classic “Americana” colors with a modern twist appear in the formal dining room, great room with gorgeous new screen porch, and the primary bedroom. Custom bedding that marries not-so-traditional checks and florals invites guests into each sumptuously layered bed. Vintage and contemporary area rugs in wool and jute provide color and warmth, grounding each space. Bold wallpapers were introduced in the powder and guest bathrooms, and custom draperies layered with natural fiber roman shades ala Cindy’s Window Fashions inspire the palettes and draw the eye out to the natural beauty beyond. Luxury abounds in each bathroom with gleaming chrome fixtures and classic finishes. A magnetic shade of blue paint envelops the gourmet kitchen and a buttery yellow creates a happy basement laundry room. No detail was overlooked in this stately home - down to the mudroom’s delightful dutch door and hard-wearing brick floor.
Photography by Meagan Larsen Photography
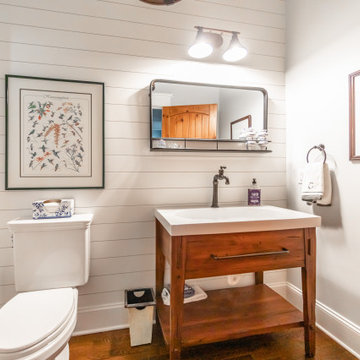
Modern Farmhouse bright and airy, powder bath with shiplap accent wall and unique, rustic features.
Inspiration for a mid-sized country 3/4 bathroom in Charlotte with open cabinets, brown cabinets, a one-piece toilet, white walls, medium hardwood floors, a pedestal sink, engineered quartz benchtops, brown floor, white benchtops, a double vanity, a freestanding vanity and planked wall panelling.
Inspiration for a mid-sized country 3/4 bathroom in Charlotte with open cabinets, brown cabinets, a one-piece toilet, white walls, medium hardwood floors, a pedestal sink, engineered quartz benchtops, brown floor, white benchtops, a double vanity, a freestanding vanity and planked wall panelling.
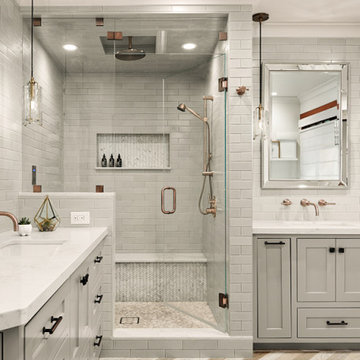
Mid-sized transitional master bathroom in San Francisco with recessed-panel cabinets, grey cabinets, a freestanding tub, a corner shower, a one-piece toilet, white tile, subway tile, grey walls, medium hardwood floors, an undermount sink, quartzite benchtops, beige floor, a hinged shower door and white benchtops.
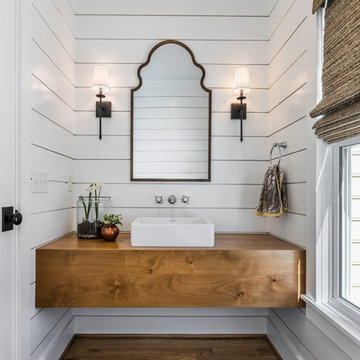
photo: Inspiro8
This is an example of a small country powder room in Other with white walls, medium hardwood floors, a vessel sink, wood benchtops, brown benchtops, brown floor, flat-panel cabinets and medium wood cabinets.
This is an example of a small country powder room in Other with white walls, medium hardwood floors, a vessel sink, wood benchtops, brown benchtops, brown floor, flat-panel cabinets and medium wood cabinets.
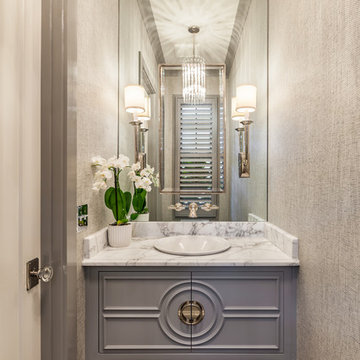
Elegant powder room with both chandelier and sconces set in a full wall mirror for lighting. Function of the mirror increases with Kallista (Kohler) Inigo wall mounted faucet attached. Custom wall mounted vanity with drop in Kohler bowl. The transparent door knob, a mirrored switch plate and textured grey wallpaper finish the look.
Bathroom Design Ideas with Medium Hardwood Floors
7

