Bathroom Design Ideas with Medium Wood Cabinets and a Niche
Refine by:
Budget
Sort by:Popular Today
61 - 80 of 4,114 photos
Item 1 of 3
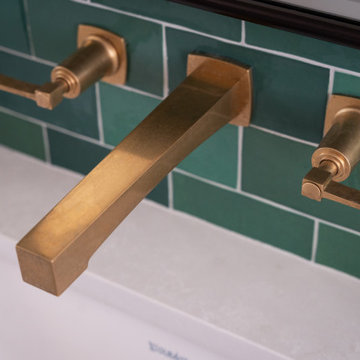
Photo of a mid-sized modern master bathroom in Denver with flat-panel cabinets, medium wood cabinets, a corner shower, green tile, ceramic tile, an undermount sink, engineered quartz benchtops, black floor, a hinged shower door, white benchtops, a niche, a double vanity and a floating vanity.
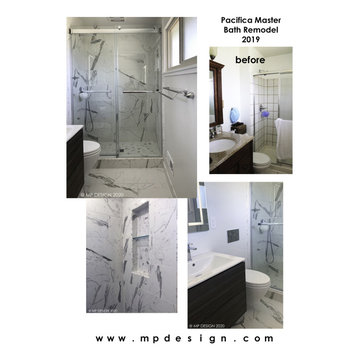
Design ideas for a small transitional master bathroom in San Francisco with flat-panel cabinets, medium wood cabinets, an alcove shower, a wall-mount toilet, white tile, porcelain tile, white walls, porcelain floors, white floor, a sliding shower screen, white benchtops, a niche, a single vanity and a floating vanity.
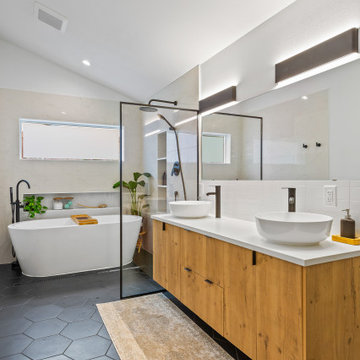
Design ideas for a large contemporary master wet room bathroom in Seattle with flat-panel cabinets, medium wood cabinets, a freestanding tub, beige tile, white walls, porcelain floors, a vessel sink, grey floor, white benchtops, a niche and a floating vanity.
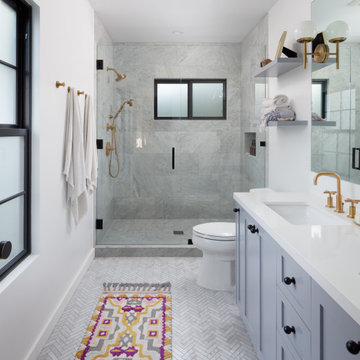
Photos by Pierre Galant Photography
Design ideas for a large transitional master bathroom in Los Angeles with medium wood cabinets, an alcove tub, white tile, ceramic tile, an undermount sink, engineered quartz benchtops, white benchtops, a double vanity, a built-in vanity, shaker cabinets, a two-piece toilet, white walls, grey floor and a niche.
Design ideas for a large transitional master bathroom in Los Angeles with medium wood cabinets, an alcove tub, white tile, ceramic tile, an undermount sink, engineered quartz benchtops, white benchtops, a double vanity, a built-in vanity, shaker cabinets, a two-piece toilet, white walls, grey floor and a niche.
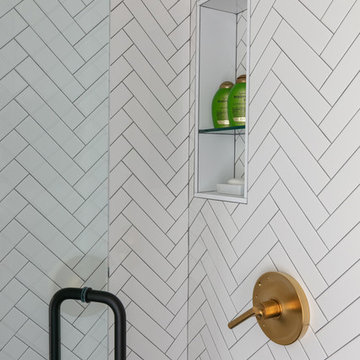
SeaThru is a new, waterfront, modern home. SeaThru was inspired by the mid-century modern homes from our area, known as the Sarasota School of Architecture.
This homes designed to offer more than the standard, ubiquitous rear-yard waterfront outdoor space. A central courtyard offer the residents a respite from the heat that accompanies west sun, and creates a gorgeous intermediate view fro guest staying in the semi-attached guest suite, who can actually SEE THROUGH the main living space and enjoy the bay views.
Noble materials such as stone cladding, oak floors, composite wood louver screens and generous amounts of glass lend to a relaxed, warm-contemporary feeling not typically common to these types of homes.
Photos by Ryan Gamma Photography

This is the kids bathroom and I wanted it to be playful. Adding geometry and pattern in the floor makes a bold fun statement. I used enhances subway tile with beautiful matte texture in two colors. I tiled the tub alcove dark blue with a full length niche for all the bath toys that accumulate. In the rest of the bathroom, I used white tiles. The custom Lacava vanity with a black open niche makes a strong statement here and jumps off against the white tiles.

Custom Master Bathroom
Photo of a mid-sized contemporary master bathroom in Los Angeles with flat-panel cabinets, medium wood cabinets, a freestanding tub, a curbless shower, a one-piece toilet, gray tile, marble, white walls, slate floors, an undermount sink, marble benchtops, grey floor, a hinged shower door, grey benchtops, a niche, a double vanity and a floating vanity.
Photo of a mid-sized contemporary master bathroom in Los Angeles with flat-panel cabinets, medium wood cabinets, a freestanding tub, a curbless shower, a one-piece toilet, gray tile, marble, white walls, slate floors, an undermount sink, marble benchtops, grey floor, a hinged shower door, grey benchtops, a niche, a double vanity and a floating vanity.

The remodeled hall bathroom features flat-panel Walnut cabinets, sleek quartz countertops, a terracotta accent wall, and champagne bronze fixtures.
Inspiration for a small midcentury 3/4 bathroom in Portland with flat-panel cabinets, medium wood cabinets, a corner shower, a one-piece toilet, white tile, porcelain tile, white walls, porcelain floors, a drop-in sink, engineered quartz benchtops, a hinged shower door, multi-coloured benchtops, a niche, a single vanity and a floating vanity.
Inspiration for a small midcentury 3/4 bathroom in Portland with flat-panel cabinets, medium wood cabinets, a corner shower, a one-piece toilet, white tile, porcelain tile, white walls, porcelain floors, a drop-in sink, engineered quartz benchtops, a hinged shower door, multi-coloured benchtops, a niche, a single vanity and a floating vanity.

This is an example of a small traditional kids bathroom in London with beaded inset cabinets, medium wood cabinets, a curbless shower, a wall-mount toilet, white tile, cement tile, white walls, cement tiles, a drop-in sink, granite benchtops, grey floor, a sliding shower screen, white benchtops, a niche, a single vanity, a built-in vanity and recessed.
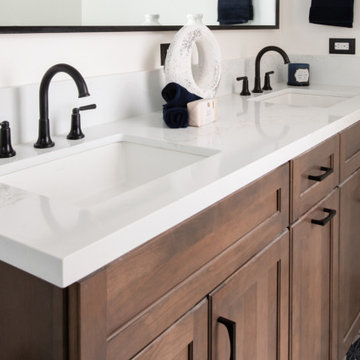
Double vanity
This is an example of a modern 3/4 bathroom in Orange County with shaker cabinets, medium wood cabinets, a corner shower, white walls, ceramic floors, an undermount sink, engineered quartz benchtops, multi-coloured floor, a hinged shower door, white benchtops, a niche, a double vanity and a built-in vanity.
This is an example of a modern 3/4 bathroom in Orange County with shaker cabinets, medium wood cabinets, a corner shower, white walls, ceramic floors, an undermount sink, engineered quartz benchtops, multi-coloured floor, a hinged shower door, white benchtops, a niche, a double vanity and a built-in vanity.

This Evanston master bathroom makeover reflects a perfect blend of timeless charm and modern elegance.
Our designer created a stylish and ambient retreat by using Spanish mosaic tiles imported for the shower niche and vanity backsplash. Crafted from various natural stones, these mosaic tiles seamlessly integrate soft shades, enhancing the overall aesthetic of the space. Additionally, the use of white wall tiles brightens the area.
With function and ambience in mind, the Chandelier serves as the ideal light fixture over the freestanding resin tub. Boasting four 22-nozzle sprayheads, the WaterTile Square overhead rain shower delivers water in a luxurious manner that even Mother Nature would envy.
This thoughtful design creates a personalized ambiance, ultimately enhancing the overall bathroom experience for our client.
Project designed by Chi Renovation & Design, a renowned renovation firm based in Skokie. We specialize in general contracting, kitchen and bath remodeling, and design & build services. We cater to the entire Chicago area and its surrounding suburbs, with emphasis on the North Side and North Shore regions. You'll find our work from the Loop through Lincoln Park, Skokie, Evanston, Wilmette, and all the way up to Lake Forest.
For more info about Chi Renovation & Design, click here: https://www.chirenovation.com/

We ship lapped this entire bathroom to highlight the angles and make it feel intentional, instead of awkward. This light and airy bathroom features a mix of matte black and silver metals, with gray hexagon tiles, and a cane door vanity in a medium wood tone for warmth. We added classic white subway tiles and rattan for texture.

New bathroom and ensuite - We created luxurious yet natural feeling bathrooms. Blue translucent subways on one wall of each bathroom in a herringbone pattern lend some dynamism and limestone flooring and bath / wall add a timeless natural feel to the bathrooms. A further level of detail was developed by the use of stone niches, mitred stone corners, gold fixtures and custom curved shower screen glass and mirror cabinet.

Main bathroom for the home is breathtaking with it's floor to ceiling terracotta hand-pressed tiles on the shower wall. walk around shower panel, brushed brass fittings and fixtures and then there's the arched mirrors and floating vanity in warm timber. Just stunning.

So many incredible textures and tones in this fun, interesting and detailed kid's bathroom.
Photo of a mid-sized midcentury kids bathroom in Richmond with flat-panel cabinets, medium wood cabinets, an alcove tub, a shower/bathtub combo, a one-piece toilet, blue tile, glass tile, white walls, ceramic floors, an undermount sink, engineered quartz benchtops, multi-coloured floor, a shower curtain, a niche, a single vanity and a freestanding vanity.
Photo of a mid-sized midcentury kids bathroom in Richmond with flat-panel cabinets, medium wood cabinets, an alcove tub, a shower/bathtub combo, a one-piece toilet, blue tile, glass tile, white walls, ceramic floors, an undermount sink, engineered quartz benchtops, multi-coloured floor, a shower curtain, a niche, a single vanity and a freestanding vanity.

The Vintage Vanity unit was adapted to create something quote unique. The pop of electric blue in the Thomas Crapper basin makes the whole room sing with colour. Detail tiled splash back keeps it fun & individual.

A revised window layout allowed us to create a separate toilet room and a large wet room, incorporating a 5′ x 5′ shower area with a built-in undermount air tub. The shower has every feature the homeowners wanted, including a large rain head, separate shower head and handheld for specific temperatures and multiple users. In lieu of a free-standing tub, the undermount installation created a clean built-in feel and gave the opportunity for extra features like the air bubble option and two custom niches.

Transitional guest bathroom. with Tassos marble walls and large format dark porcelain tile flooring.
Mid-sized transitional master bathroom in Los Angeles with flat-panel cabinets, medium wood cabinets, a freestanding tub, an alcove shower, a wall-mount toilet, white tile, marble, white walls, porcelain floors, an undermount sink, engineered quartz benchtops, black floor, a hinged shower door, white benchtops, a niche, a single vanity and a freestanding vanity.
Mid-sized transitional master bathroom in Los Angeles with flat-panel cabinets, medium wood cabinets, a freestanding tub, an alcove shower, a wall-mount toilet, white tile, marble, white walls, porcelain floors, an undermount sink, engineered quartz benchtops, black floor, a hinged shower door, white benchtops, a niche, a single vanity and a freestanding vanity.
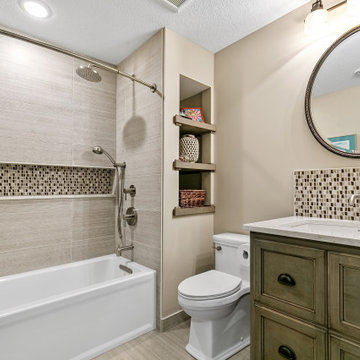
This is an example of a transitional bathroom in Minneapolis with medium wood cabinets, an alcove tub, engineered quartz benchtops, a niche, a single vanity and a built-in vanity.

This primary bathroom renovation-addition incorporates a beautiful Fireclay tile color on the floor, carried through to the wall backsplash. We created a wet room that houses a freestanding tub and shower as the client wanted both in a relatively limited space. The recessed medicine cabinets act as both mirror and additional storage. The horizontal grain rift cut oak vanity adds warmth to the space. A large skylight sits over the shower - tub to bring in a tons of natural light.
Bathroom Design Ideas with Medium Wood Cabinets and a Niche
4