Bathroom Design Ideas with Medium Wood Cabinets and a Niche
Refine by:
Budget
Sort by:Popular Today
101 - 120 of 4,114 photos
Item 1 of 3
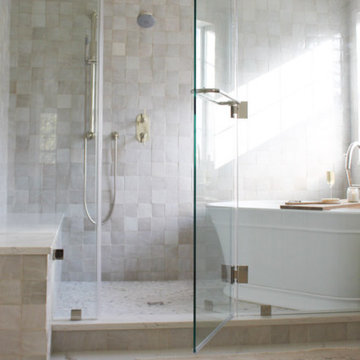
Design ideas for a transitional master wet room bathroom in Orlando with shaker cabinets, medium wood cabinets, a freestanding tub, ceramic tile, white walls, porcelain floors, a hinged shower door, a niche, a double vanity, a freestanding vanity and timber.
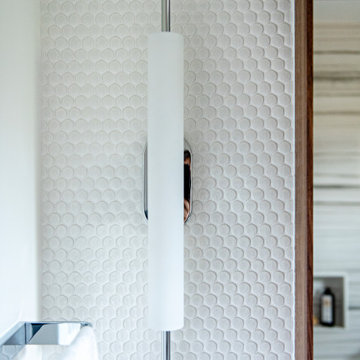
Design ideas for a large contemporary master bathroom in Toronto with flat-panel cabinets, medium wood cabinets, white tile, ceramic tile, white walls, an undermount sink, engineered quartz benchtops, white benchtops, a niche, a double vanity and a floating vanity.

Our design intent was to revamp a master bathroom that would match the style of the rest of the home, a rustic and industrial look. We removed the tub and converted the shower into a stand up shower which better suited the need for this bathroom. We went with a classic beveled 3×12 subway tile in the shower and created a contrast with a black mosaic hex for the shower floor and niche.
123 Remodeling - Chicago Kitchen & Bath Remodeling Company.
https://123remodeling.com/

Everything you need in a 3m x 1.2m Ensuite. Concrete look 1.2x600 tiles wall and floor, Custom made open vanity,In built shaving cabinet.
Photo of a small contemporary 3/4 bathroom in Sydney with medium wood cabinets, a corner shower, a wall-mount toilet, gray tile, cement tile, grey walls, cement tiles, a vessel sink, wood benchtops, grey floor, a hinged shower door, a niche, a single vanity and a freestanding vanity.
Photo of a small contemporary 3/4 bathroom in Sydney with medium wood cabinets, a corner shower, a wall-mount toilet, gray tile, cement tile, grey walls, cement tiles, a vessel sink, wood benchtops, grey floor, a hinged shower door, a niche, a single vanity and a freestanding vanity.
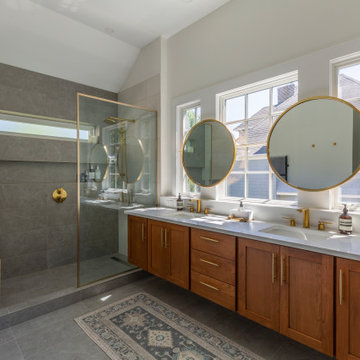
Large double floating vanity in Cherry, Harvest Chocolate finsih. The brass finishes really compliment the Cherry wood in this bathroom!
Photo of a mid-sized modern master bathroom in New York with shaker cabinets, medium wood cabinets, an open shower, a two-piece toilet, gray tile, porcelain tile, porcelain floors, an undermount sink, engineered quartz benchtops, grey floor, an open shower, white benchtops, a niche, a double vanity and a floating vanity.
Photo of a mid-sized modern master bathroom in New York with shaker cabinets, medium wood cabinets, an open shower, a two-piece toilet, gray tile, porcelain tile, porcelain floors, an undermount sink, engineered quartz benchtops, grey floor, an open shower, white benchtops, a niche, a double vanity and a floating vanity.

Farmhouse bathroom with corner shower and decorative black and white accent bathroom tile floor and niche. Wood vanity and quartz countertop with matte black faucet and fixtures.
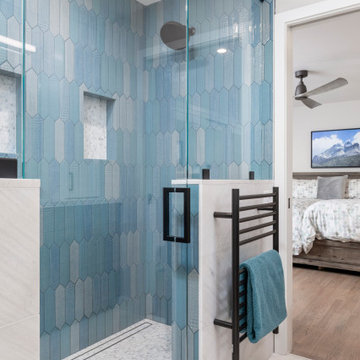
Inspiration for a mid-sized transitional master bathroom in Other with shaker cabinets, medium wood cabinets, a one-piece toilet, beige tile, beige walls, an undermount sink, engineered quartz benchtops, white benchtops, a built-in vanity, a curbless shower, marble floors, multi-coloured floor, a hinged shower door, a niche and a double vanity.

Bel Air - Serene Elegance. This collection was designed with cool tones and spa-like qualities to create a space that is timeless and forever elegant.

Twin Peaks House is a vibrant extension to a grand Edwardian homestead in Kensington.
Originally built in 1913 for a wealthy family of butchers, when the surrounding landscape was pasture from horizon to horizon, the homestead endured as its acreage was carved up and subdivided into smaller terrace allotments. Our clients discovered the property decades ago during long walks around their neighbourhood, promising themselves that they would buy it should the opportunity ever arise.
Many years later the opportunity did arise, and our clients made the leap. Not long after, they commissioned us to update the home for their family of five. They asked us to replace the pokey rear end of the house, shabbily renovated in the 1980s, with a generous extension that matched the scale of the original home and its voluminous garden.
Our design intervention extends the massing of the original gable-roofed house towards the back garden, accommodating kids’ bedrooms, living areas downstairs and main bedroom suite tucked away upstairs gabled volume to the east earns the project its name, duplicating the main roof pitch at a smaller scale and housing dining, kitchen, laundry and informal entry. This arrangement of rooms supports our clients’ busy lifestyles with zones of communal and individual living, places to be together and places to be alone.
The living area pivots around the kitchen island, positioned carefully to entice our clients' energetic teenaged boys with the aroma of cooking. A sculpted deck runs the length of the garden elevation, facing swimming pool, borrowed landscape and the sun. A first-floor hideout attached to the main bedroom floats above, vertical screening providing prospect and refuge. Neither quite indoors nor out, these spaces act as threshold between both, protected from the rain and flexibly dimensioned for either entertaining or retreat.
Galvanised steel continuously wraps the exterior of the extension, distilling the decorative heritage of the original’s walls, roofs and gables into two cohesive volumes. The masculinity in this form-making is balanced by a light-filled, feminine interior. Its material palette of pale timbers and pastel shades are set against a textured white backdrop, with 2400mm high datum adding a human scale to the raked ceilings. Celebrating the tension between these design moves is a dramatic, top-lit 7m high void that slices through the centre of the house. Another type of threshold, the void bridges the old and the new, the private and the public, the formal and the informal. It acts as a clear spatial marker for each of these transitions and a living relic of the home’s long history.
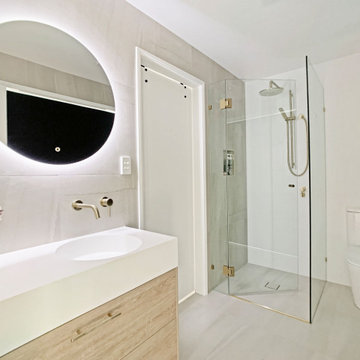
A beautiful downstairs bathroom featuring gold fixtures and a frameless shower screen.
Design ideas for a small modern 3/4 bathroom in Brisbane with shaker cabinets, medium wood cabinets, a corner shower, a two-piece toilet, gray tile, porcelain tile, white walls, porcelain floors, an integrated sink, solid surface benchtops, grey floor, a hinged shower door, white benchtops, a niche, a single vanity and a freestanding vanity.
Design ideas for a small modern 3/4 bathroom in Brisbane with shaker cabinets, medium wood cabinets, a corner shower, a two-piece toilet, gray tile, porcelain tile, white walls, porcelain floors, an integrated sink, solid surface benchtops, grey floor, a hinged shower door, white benchtops, a niche, a single vanity and a freestanding vanity.
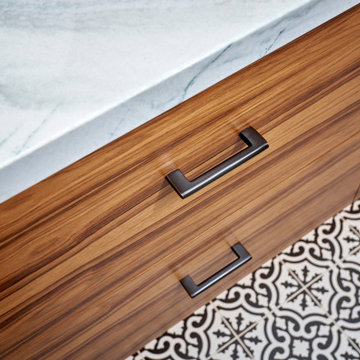
A node to mid-century modern style which can be very chic and trendy, as this style is heating up in many renovation projects. This bathroom remodel has elements that tend towards this leading trend. We love designing your spaces and putting a distinctive style for each client. Must see the before photos and layout of the space. Custom teak vanity cabinet
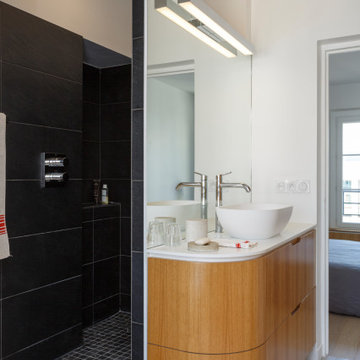
Mid-sized contemporary 3/4 bathroom in Paris with flat-panel cabinets, medium wood cabinets, an alcove shower, white walls, porcelain floors, a vessel sink, grey floor, an open shower, white benchtops, a niche, a single vanity and a floating vanity.
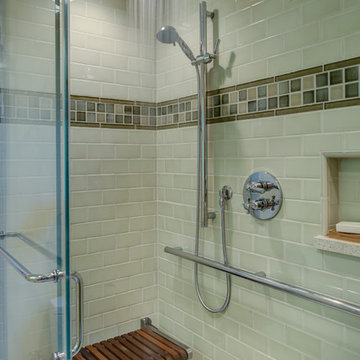
Design By: Design Set Match Construction by: Kiefer Construction Photography by: Treve Johnson Photography Tile Materials: Tile Shop Light Fixtures: Metro Lighting Plumbing Fixtures: Jack London kitchen & Bath Ideabook: http://www.houzz.com/ideabooks/207396/thumbs/el-sobrante-50s-ranch-bath

Primary Bath with shower, vanity
Photo of a transitional master bathroom in DC Metro with flat-panel cabinets, an alcove shower, black tile, ceramic tile, beige walls, travertine floors, an undermount sink, marble benchtops, white floor, a hinged shower door, white benchtops, a shower seat, a niche, a double vanity, a built-in vanity and medium wood cabinets.
Photo of a transitional master bathroom in DC Metro with flat-panel cabinets, an alcove shower, black tile, ceramic tile, beige walls, travertine floors, an undermount sink, marble benchtops, white floor, a hinged shower door, white benchtops, a shower seat, a niche, a double vanity, a built-in vanity and medium wood cabinets.

Spa like primary bathroom with a open concept. Easy to clean and plenty of room. Custom walnut wall hung vanity that has horizontal wood slats. Bright, cozy and luxurious.
JL Interiors is a LA-based creative/diverse firm that specializes in residential interiors. JL Interiors empowers homeowners to design their dream home that they can be proud of! The design isn’t just about making things beautiful; it’s also about making things work beautifully. Contact us for a free consultation Hello@JLinteriors.design _ 310.390.6849_ www.JLinteriors.design

We updated this century-old iconic Edwardian San Francisco home to meet the homeowners' modern-day requirements while still retaining the original charm and architecture. The color palette was earthy and warm to play nicely with the warm wood tones found in the original wood floors, trim, doors and casework.
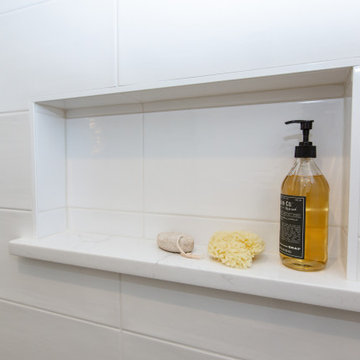
Mid-sized midcentury master bathroom in Seattle with flat-panel cabinets, medium wood cabinets, an alcove shower, a two-piece toilet, white tile, porcelain tile, white walls, porcelain floors, an undermount sink, engineered quartz benchtops, grey floor, a hinged shower door, white benchtops, a niche, a double vanity and a built-in vanity.
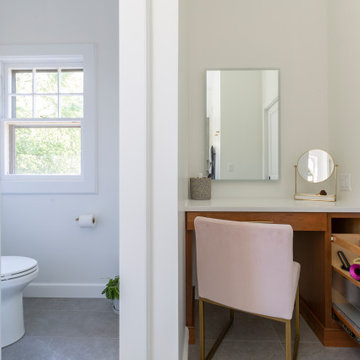
The water closet is hidden by the pocket door in one corner, while the makeup vanity is tucked away with it's own pull-out cabinetry for use and accessability.

Enjoying the benefits of privacy with a soak in the stone bath with views through the large window, or connect directly with nature with a soak on the bath deck. The open double shower provides an easy to clean and contemporary space.

Light and airy master bathroom with a mid-century twist. Beautiful walnut vanity from Rejuvenation and brushed champagne brass plumbing fixtures. Frosted white glass tile backsplash from Island Stone.
Bathroom Design Ideas with Medium Wood Cabinets and a Niche
6