Bathroom Design Ideas with Medium Wood Cabinets and a Niche
Refine by:
Budget
Sort by:Popular Today
41 - 60 of 4,114 photos
Item 1 of 3

Notably centered to capture all reflections, this intentionally-crafted knotty pine vanity and linen closet illuminates the space with intricate millwork and finishes. A perfect mix of metals and tiles with keen details to bring this vision to life! Custom black grid shower glass anchors the depth of the room with calacatta and arabascato marble accents. Chrome fixtures and accessories with pops of champagne bronze. Shaker-style board and batten trim wraps the walls and vanity mirror to bring warm and dimension.

A simple but bold moment in this secondary bathroom designed by Kennedy Cole Interior Design.
Mid-sized midcentury 3/4 bathroom in Orange County with furniture-like cabinets, medium wood cabinets, a two-piece toilet, blue tile, ceramic tile, white walls, concrete floors, an undermount sink, engineered quartz benchtops, grey floor, a hinged shower door, white benchtops, a niche, a single vanity and a freestanding vanity.
Mid-sized midcentury 3/4 bathroom in Orange County with furniture-like cabinets, medium wood cabinets, a two-piece toilet, blue tile, ceramic tile, white walls, concrete floors, an undermount sink, engineered quartz benchtops, grey floor, a hinged shower door, white benchtops, a niche, a single vanity and a freestanding vanity.

Inspiration for a mid-sized modern 3/4 bathroom in Sydney with flat-panel cabinets, medium wood cabinets, an open shower, a wall-mount toilet, black tile, gray tile, ceramic tile, grey walls, ceramic floors, a drop-in sink, solid surface benchtops, black floor, a hinged shower door, white benchtops, a niche, a single vanity and a floating vanity.

Bedrosians Allora Series black hexagon floor tile with black walnut vanity
Design ideas for a mid-sized modern 3/4 bathroom in Seattle with shaker cabinets, medium wood cabinets, an alcove shower, white tile, ceramic tile, white walls, porcelain floors, an undermount sink, engineered quartz benchtops, black floor, a hinged shower door, white benchtops, a niche, a double vanity and a built-in vanity.
Design ideas for a mid-sized modern 3/4 bathroom in Seattle with shaker cabinets, medium wood cabinets, an alcove shower, white tile, ceramic tile, white walls, porcelain floors, an undermount sink, engineered quartz benchtops, black floor, a hinged shower door, white benchtops, a niche, a double vanity and a built-in vanity.

Inspiration for a small modern master bathroom in Sydney with medium wood cabinets, a freestanding tub, a corner shower, a two-piece toilet, white tile, a vessel sink, a hinged shower door, white benchtops, a niche, a single vanity and a floating vanity.

The original bathroom on the main floor had an odd Jack-and-Jill layout with two toilets, two vanities and only a single tub/shower (in vintage mint green, no less). With some creative modifications to existing walls and the removal of a small linen closet, we were able to divide the space into two functional bathrooms – one of them now a true en suite master.
In the master bathroom we chose a soothing palette of warm grays – the geometric floor tile was laid in a random pattern adding to the modern minimalist style. The slab front vanity has a mid-century vibe and feels at place in the home. Storage space is always at a premium in smaller bathrooms so we made sure there was ample countertop space and an abundance of drawers in the vanity. While calming grays were welcome in the bathroom, a saturated pop of color adds vibrancy to the master bedroom and creates a vibrant backdrop for furnishings.
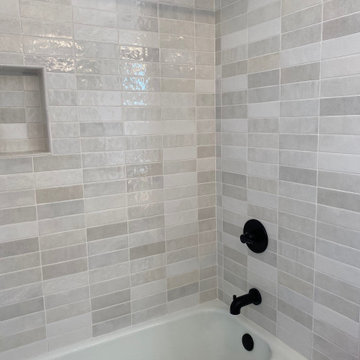
Mid-sized scandinavian kids bathroom in San Diego with raised-panel cabinets, medium wood cabinets, an alcove tub, a shower/bathtub combo, a one-piece toilet, gray tile, ceramic tile, white walls, ceramic floors, an undermount sink, quartzite benchtops, multi-coloured floor, a sliding shower screen, white benchtops, a niche, a double vanity and a built-in vanity.
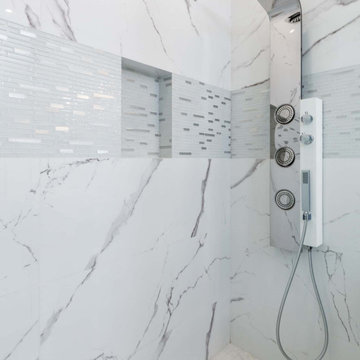
The soap niche is adorned with shimmery mosaic tile. The shower column features three jets which provide high-pressure massages.
Mid-sized contemporary master bathroom in Los Angeles with flat-panel cabinets, medium wood cabinets, a corner shower, a one-piece toilet, white tile, porcelain tile, white walls, porcelain floors, an integrated sink, engineered quartz benchtops, white floor, a hinged shower door, white benchtops, a niche, a double vanity, a floating vanity and vaulted.
Mid-sized contemporary master bathroom in Los Angeles with flat-panel cabinets, medium wood cabinets, a corner shower, a one-piece toilet, white tile, porcelain tile, white walls, porcelain floors, an integrated sink, engineered quartz benchtops, white floor, a hinged shower door, white benchtops, a niche, a double vanity, a floating vanity and vaulted.
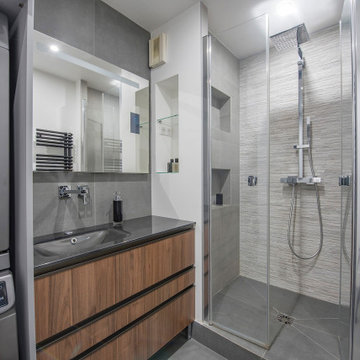
Inspiration for a mid-sized contemporary 3/4 bathroom in Paris with medium wood cabinets, gray tile, ceramic floors, glass benchtops, grey benchtops, a niche, flat-panel cabinets, an alcove shower, white walls, an undermount sink, grey floor, a hinged shower door, a single vanity and a freestanding vanity.

This is an example of a small country kids bathroom in Baltimore with recessed-panel cabinets, medium wood cabinets, an alcove tub, an alcove shower, a one-piece toilet, white tile, subway tile, grey walls, cement tiles, an undermount sink, engineered quartz benchtops, multi-coloured floor, a sliding shower screen, white benchtops, a niche, a single vanity and a built-in vanity.

primary bathroom
Photo of a mid-sized transitional master bathroom in Los Angeles with recessed-panel cabinets, medium wood cabinets, a corner shower, a two-piece toilet, white tile, marble, white walls, porcelain floors, an undermount sink, marble benchtops, beige floor, a hinged shower door, white benchtops, a niche, a single vanity and a built-in vanity.
Photo of a mid-sized transitional master bathroom in Los Angeles with recessed-panel cabinets, medium wood cabinets, a corner shower, a two-piece toilet, white tile, marble, white walls, porcelain floors, an undermount sink, marble benchtops, beige floor, a hinged shower door, white benchtops, a niche, a single vanity and a built-in vanity.

2nd floor guest bath with cast iron soaker tub, herringbone wall tile, side glass wall enclosure and curtain rod.
Photo of a mid-sized transitional bathroom in Other with medium wood cabinets, an alcove tub, a shower/bathtub combo, a two-piece toilet, white tile, ceramic tile, multi-coloured walls, porcelain floors, an undermount sink, quartzite benchtops, beige floor, a shower curtain, white benchtops, a niche and a single vanity.
Photo of a mid-sized transitional bathroom in Other with medium wood cabinets, an alcove tub, a shower/bathtub combo, a two-piece toilet, white tile, ceramic tile, multi-coloured walls, porcelain floors, an undermount sink, quartzite benchtops, beige floor, a shower curtain, white benchtops, a niche and a single vanity.

A cramped and partitioned primary bathroom gets a facelift with an open concept based on neutral tones and natural textures. A warm bamboo floating vanity anchors the room, with large format porcelain tile covering the entire floor. A walk in shower glass panel mirrors a etched glass privacy panel for the commode. The tub is flanked my partial walls that act as a tub filler mount and bench. Niches in each space add function and style, blending seamlessly in with the tile. A large trough sink sits below an inset custom framed mirror.

Leave the concrete jungle behind as you step into the serene colors of nature brought together in this couples shower spa. Luxurious Gold fixtures play against deep green picket fence tile and cool marble veining to calm, inspire and refresh your senses at the end of the day.

We combined brushed black fitting along with marble and concrete tiles and a wooden vanity to create gentle industrial hints in this family bathroom.
There is heaps of storage for all the family to use and the feature lighting make it a welcoming space at all times of day, There is even a jacuzzi bath and TV for those luxurious weekend evening staying home.
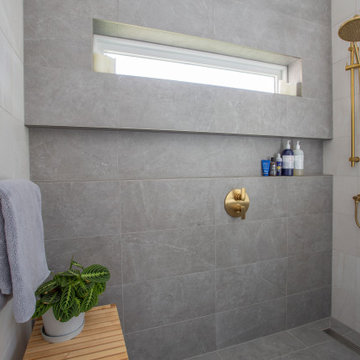
Modern & Clean Line Shower with brass fixtures, rainhead shower head and a large niche that expands the whole length of this shower!
Design ideas for a mid-sized modern master bathroom in New York with shaker cabinets, medium wood cabinets, an open shower, a two-piece toilet, gray tile, porcelain tile, porcelain floors, an undermount sink, engineered quartz benchtops, grey floor, an open shower, white benchtops, a niche, a double vanity and a floating vanity.
Design ideas for a mid-sized modern master bathroom in New York with shaker cabinets, medium wood cabinets, an open shower, a two-piece toilet, gray tile, porcelain tile, porcelain floors, an undermount sink, engineered quartz benchtops, grey floor, an open shower, white benchtops, a niche, a double vanity and a floating vanity.

Photo of a mid-sized eclectic master bathroom in Cleveland with flat-panel cabinets, medium wood cabinets, an open shower, a two-piece toilet, green tile, ceramic tile, beige walls, porcelain floors, an undermount sink, engineered quartz benchtops, a hinged shower door, a niche, a double vanity and a built-in vanity.

The original bathroom on the main floor had an odd Jack-and-Jill layout with two toilets, two vanities and only a single tub/shower (in vintage mint green, no less). With some creative modifications to existing walls and the removal of a small linen closet, we were able to divide the space into two functional and totally separate bathrooms.
In the guest bathroom, we opted for a clean black and white palette and chose a stained wood vanity to add warmth. The bold hexagon tiles add a huge wow factor to the small bathroom and the vertical tile layout draws the eye upward. We made the most out of every inch of space by including a tall niche for towels and toiletries and still managed to carve out a full size linen closet in the hall.
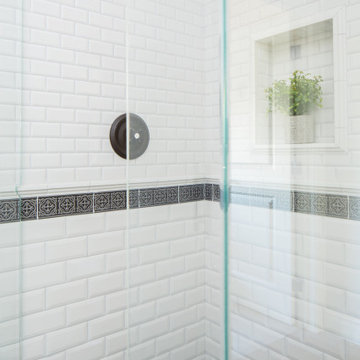
This is an example of a small country 3/4 bathroom in Orange County with furniture-like cabinets, medium wood cabinets, a corner shower, a one-piece toilet, black and white tile, cement tile, beige walls, cement tiles, an undermount sink, marble benchtops, multi-coloured floor, a hinged shower door, white benchtops, a niche, a single vanity and a freestanding vanity.
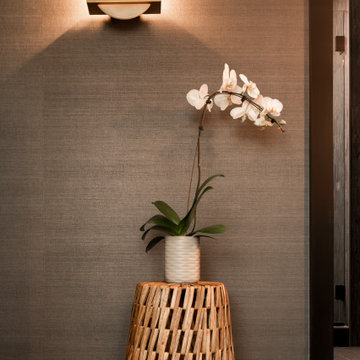
Our clients wanted to renovate and update their guest bathroom to be more appealing to guests and their gatherings. We decided to go dark and moody with a hint of rustic and a touch of glam. We picked white calacatta quartz to add a point of contrast against the charcoal vertical mosaic backdrop. Gold accents and a custom solid walnut vanity cabinet designed by Buck Wimberly at ULAH Interiors + Design add warmth to this modern design. Wall sconces, chandelier, and round mirror are by Arteriors. Charcoal grasscloth wallpaper is by Schumacher.
Bathroom Design Ideas with Medium Wood Cabinets and a Niche
3