Bathroom Design Ideas with Medium Wood Cabinets and Multi-Coloured Benchtops
Refine by:
Budget
Sort by:Popular Today
81 - 100 of 1,655 photos
Item 1 of 3
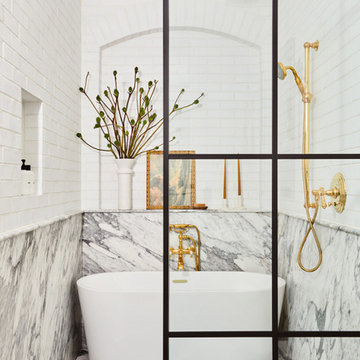
Add twist and texture to the traditional bathroom wainscot finish by using our white glazed thin brick to the ceiling.
DESIGN
Sarah Sherman Samuel
PHOTOS
Nicole Franzen
Tile Shown: Glazed Thin Brick in Lewis Range
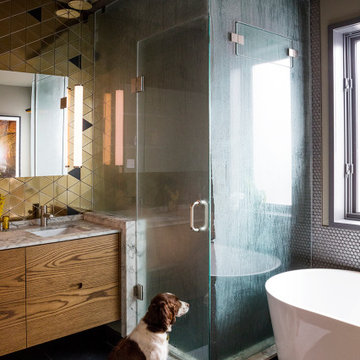
Photo of a mid-sized eclectic master bathroom in Toronto with flat-panel cabinets, medium wood cabinets, a freestanding tub, a corner shower, a two-piece toilet, multi-coloured tile, porcelain tile, green walls, porcelain floors, an undermount sink, marble benchtops, black floor, a hinged shower door, multi-coloured benchtops, a shower seat, a double vanity and a floating vanity.
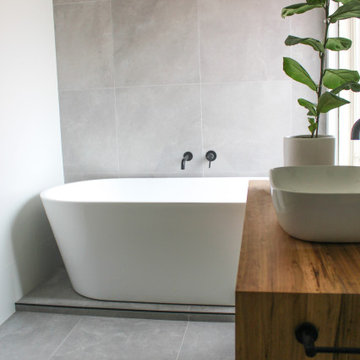
Brick Bond Subway, Brick Stack Bond Tiling, Frameless Shower Screen, Real Timber Vanity, Matte Black Tapware, Rounded Mirror, Matte White Tiles, Back To Wall Toilet, Freestanding Bath, Concrete Freestanding Bath, Grey and White Bathrooms, OTB Bathrooms
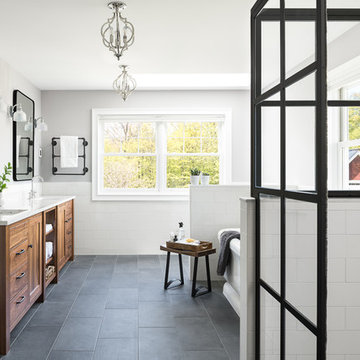
Photo by Ryan Bent
Design ideas for a mid-sized beach style master bathroom in Burlington with medium wood cabinets, a freestanding tub, a bidet, white tile, ceramic tile, porcelain floors, an undermount sink, grey floor, a sliding shower screen, multi-coloured benchtops and flat-panel cabinets.
Design ideas for a mid-sized beach style master bathroom in Burlington with medium wood cabinets, a freestanding tub, a bidet, white tile, ceramic tile, porcelain floors, an undermount sink, grey floor, a sliding shower screen, multi-coloured benchtops and flat-panel cabinets.
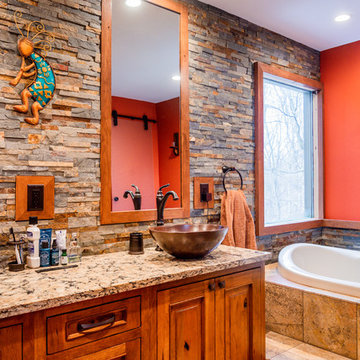
This is an example of a country master bathroom in Other with raised-panel cabinets, medium wood cabinets, a drop-in tub, stone tile, orange walls, a vessel sink, beige floor and multi-coloured benchtops.
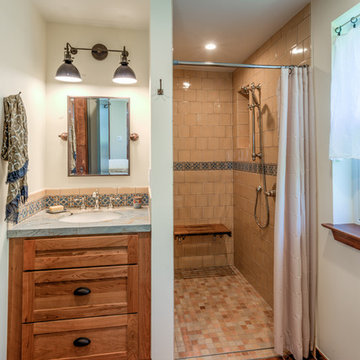
The bathroom features a full sized walk-in shower with stunning eclectic tile and beautiful finishes.
Photo of a small transitional master bathroom in San Francisco with shaker cabinets, medium wood cabinets, quartzite benchtops, a curbless shower, beige tile, ceramic tile, an undermount sink, a shower curtain and multi-coloured benchtops.
Photo of a small transitional master bathroom in San Francisco with shaker cabinets, medium wood cabinets, quartzite benchtops, a curbless shower, beige tile, ceramic tile, an undermount sink, a shower curtain and multi-coloured benchtops.
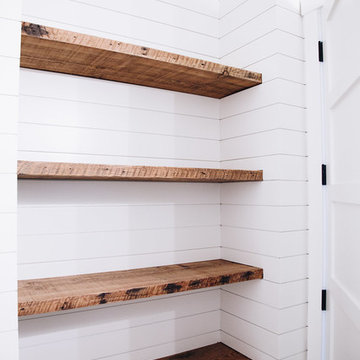
Spacecrafting Photography
Inspiration for a mid-sized country 3/4 bathroom in Minneapolis with medium wood cabinets, pebble tile floors, granite benchtops, multi-coloured benchtops, white walls, a two-piece toilet, shaker cabinets, an undermount sink and grey floor.
Inspiration for a mid-sized country 3/4 bathroom in Minneapolis with medium wood cabinets, pebble tile floors, granite benchtops, multi-coloured benchtops, white walls, a two-piece toilet, shaker cabinets, an undermount sink and grey floor.
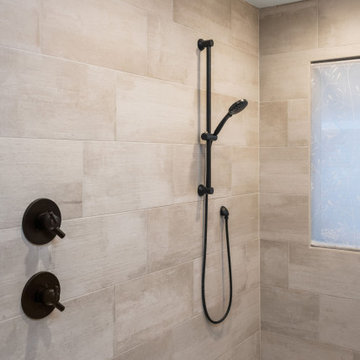
This is an example of a large eclectic master bathroom in Tampa with shaker cabinets, medium wood cabinets, a freestanding tub, a curbless shower, a one-piece toilet, gray tile, porcelain tile, grey walls, porcelain floors, an undermount sink, granite benchtops, grey floor, an open shower, multi-coloured benchtops, a double vanity and a built-in vanity.

Design ideas for a transitional master bathroom in London with flat-panel cabinets, medium wood cabinets, white tile, white walls, a vessel sink, marble benchtops, beige floor, multi-coloured benchtops, a double vanity and a floating vanity.
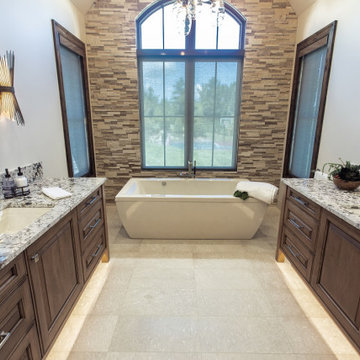
The angular theme of this first floor master bath begins with the split-face travertine focus wall and continues with the rectangular tub and sinks. To accentuate the organic feeling, we chose granite countertops and light bronze sconces that remind us of bundles of twigs.
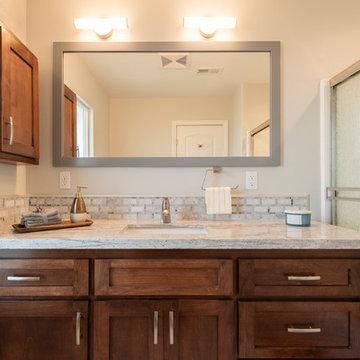
Design ideas for a small arts and crafts master bathroom in Los Angeles with shaker cabinets, medium wood cabinets, a drop-in tub, a shower/bathtub combo, a two-piece toilet, multi-coloured tile, mosaic tile, grey walls, porcelain floors, an undermount sink, granite benchtops, white floor, a sliding shower screen and multi-coloured benchtops.
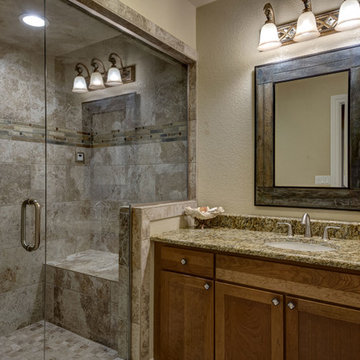
©Finished Basement Company
This is an example of a mid-sized transitional 3/4 bathroom in Denver with recessed-panel cabinets, medium wood cabinets, an alcove shower, beige walls, an undermount sink, granite benchtops, a hinged shower door and multi-coloured benchtops.
This is an example of a mid-sized transitional 3/4 bathroom in Denver with recessed-panel cabinets, medium wood cabinets, an alcove shower, beige walls, an undermount sink, granite benchtops, a hinged shower door and multi-coloured benchtops.
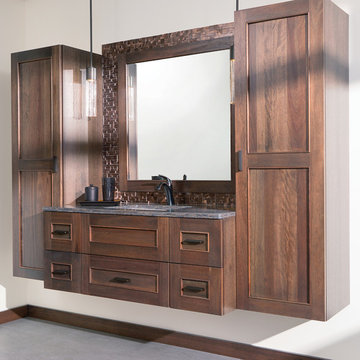
Bathe your bathroom in beautiful details and luxurious design with floating vanities from Dura Supreme Cabinetry. With Dura Supreme’s floating vanity system, vanities and even linen cabinets are suspended on the wall leaving a sleek, clean look that is ideal for transitional and contemporary design themes. Floating vanities are a favorite look for small bathrooms to impart an open, airy and expansive feel. For this bath, rich bronze and copper finishes are combined for a stunning effect.
A centered sink includes convenient drawers on both sides of the sink for powder room storage, while two wall-hung linen cabinets frame the vanity to create a sleek, symmetric design. A variety of vanity console configurations are available with floating linen cabinets to maintain the style throughout the design. Floating Vanities by Dura Supreme are available in 12 different configurations (for single sink vanities, double sink vanities, or offset sinks) or individual cabinets that can be combined to create your own unique look. Any combination of Dura Supreme’s many door styles, wood species, and finishes can be selected to create a one-of-a-kind bath furniture collection.
The bathroom has evolved from its purist utilitarian roots to a more intimate and reflective sanctuary in which to relax and reconnect. A refreshing spa-like environment offers a brisk welcome at the dawning of a new day or a soothing interlude as your day concludes.
Our busy and hectic lifestyles leave us yearning for a private place where we can truly relax and indulge. With amenities that pamper the senses and design elements inspired by luxury spas, bathroom environments are being transformed from the mundane and utilitarian to the extravagant and luxurious.
Bath cabinetry from Dura Supreme offers myriad design directions to create the personal harmony and beauty that are a hallmark of the bath sanctuary. Immerse yourself in our expansive palette of finishes and wood species to discover the look that calms your senses and soothes your soul. Your Dura Supreme designer will guide you through the selections and transform your bath into a beautiful retreat.
Request a FREE Dura Supreme Brochure Packet:
http://www.durasupreme.com/request-brochure
Find a Dura Supreme Showroom near you today:
http://www.durasupreme.com/dealer-locator
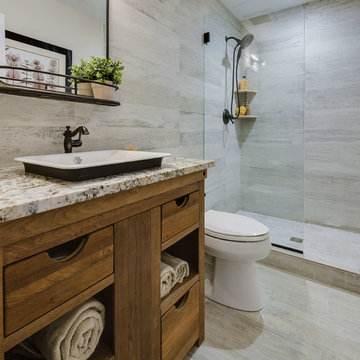
A reclaimed vanity made from old wine staves used to ferment chardonnay was the inspiration for this bath. The walls are clad in whitewashed wood look tile to invoke the feeling of barn board. A semi-recessed cast iron sink and industrial inspired mirror tops off the look.
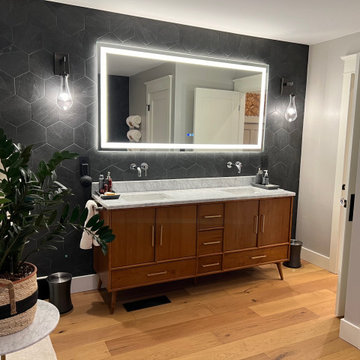
Large midcentury master bathroom in Grand Rapids with recessed-panel cabinets, medium wood cabinets, a freestanding tub, an alcove shower, a one-piece toilet, black tile, porcelain tile, grey walls, light hardwood floors, an undermount sink, marble benchtops, a hinged shower door, multi-coloured benchtops, a double vanity and a freestanding vanity.

This couple's long-term water leak left their downstairs guest bathroom in disarray. It had gotten so bad that the toilet would actually rock due to the sub-floor deterioration. After the remodel, this small but mighty bathroom leaves a memorable impression on its guests, primarily because of its efficient footprint and bold use of color.
This project became necessary after a long- term water leak left the floor tile broken and the subfloor deteriorating.
Once underway, we set out to determine what other problems we could help solve in this guest bathroom. We explored several different floorplans for this space, but we ultimately decided that the general location of the fixtures worked well for these homeowners.
One of the primary concerns was to determine how we could include as much vanity storage as possible. Their old vanity included a shallow section next to the toilet, but it only had two shallow top drawers, making the bulk of the storage awkward and hard to access.
Although they liked the size of their old shower stall, the plastic insert was corroding. They also didn't have anywhere to place their shower products, and there was no place to hang a towel. We opted for a tiled shower and included a shampoo niche for their bath products. We also included a horizontal shower door handle, which doubles as a towel bar.
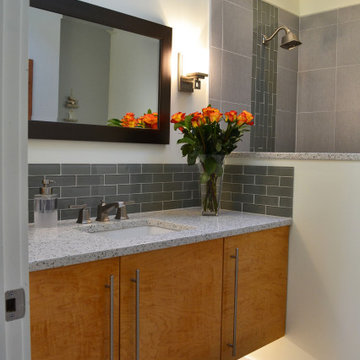
Southern Maine General Contrator Todd Bacon build the custom Cabinet in this bathroom to the owners specifications
Inspiration for a small contemporary 3/4 bathroom in Portland Maine with flat-panel cabinets, medium wood cabinets, a corner shower, a two-piece toilet, gray tile, glass tile, white walls, porcelain floors, an undermount sink, recycled glass benchtops, beige floor, a hinged shower door and multi-coloured benchtops.
Inspiration for a small contemporary 3/4 bathroom in Portland Maine with flat-panel cabinets, medium wood cabinets, a corner shower, a two-piece toilet, gray tile, glass tile, white walls, porcelain floors, an undermount sink, recycled glass benchtops, beige floor, a hinged shower door and multi-coloured benchtops.
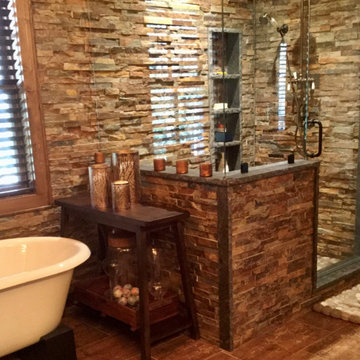
Guest bath with vertical wood grain tile on wall and corresponding hexagon tile on floor.
Design ideas for a mid-sized country master bathroom in Charlotte with shaker cabinets, medium wood cabinets, a freestanding tub, a corner shower, a two-piece toilet, brown tile, stone slab, brown walls, ceramic floors, an undermount sink, granite benchtops, brown floor, a hinged shower door, multi-coloured benchtops, an enclosed toilet, a single vanity, a freestanding vanity and brick walls.
Design ideas for a mid-sized country master bathroom in Charlotte with shaker cabinets, medium wood cabinets, a freestanding tub, a corner shower, a two-piece toilet, brown tile, stone slab, brown walls, ceramic floors, an undermount sink, granite benchtops, brown floor, a hinged shower door, multi-coloured benchtops, an enclosed toilet, a single vanity, a freestanding vanity and brick walls.
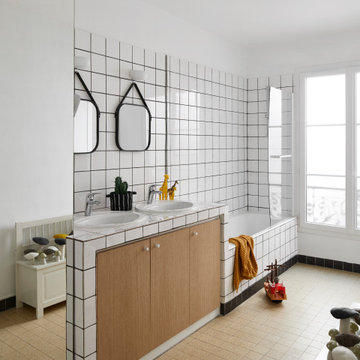
Design ideas for a large contemporary kids bathroom in Paris with flat-panel cabinets, medium wood cabinets, a drop-in tub, a shower/bathtub combo, white tile, white walls, a drop-in sink, brown floor, multi-coloured benchtops, a double vanity and a built-in vanity.
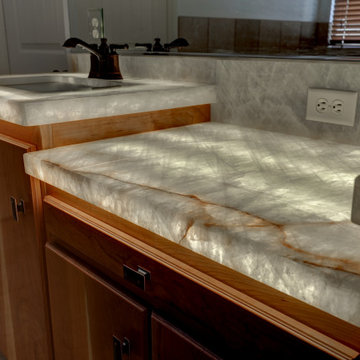
Photo of a transitional bathroom in Salt Lake City with flat-panel cabinets, medium wood cabinets, onyx benchtops and multi-coloured benchtops.
Bathroom Design Ideas with Medium Wood Cabinets and Multi-Coloured Benchtops
5