Bathroom Design Ideas with Medium Wood Cabinets and Multi-Coloured Benchtops
Refine by:
Budget
Sort by:Popular Today
141 - 160 of 1,655 photos
Item 1 of 3
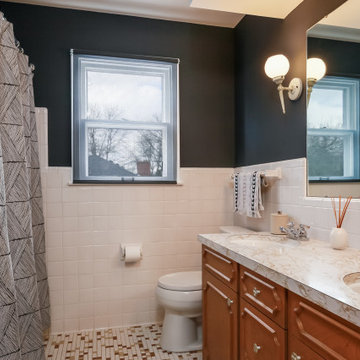
Simple update to existing conditions with paint and accents.
Mid-sized midcentury master bathroom in Grand Rapids with raised-panel cabinets, medium wood cabinets, white tile, grey walls, porcelain floors, multi-coloured floor, a double vanity, a built-in vanity, an alcove tub, a shower/bathtub combo, a two-piece toilet, ceramic tile, an undermount sink, laminate benchtops, a shower curtain and multi-coloured benchtops.
Mid-sized midcentury master bathroom in Grand Rapids with raised-panel cabinets, medium wood cabinets, white tile, grey walls, porcelain floors, multi-coloured floor, a double vanity, a built-in vanity, an alcove tub, a shower/bathtub combo, a two-piece toilet, ceramic tile, an undermount sink, laminate benchtops, a shower curtain and multi-coloured benchtops.
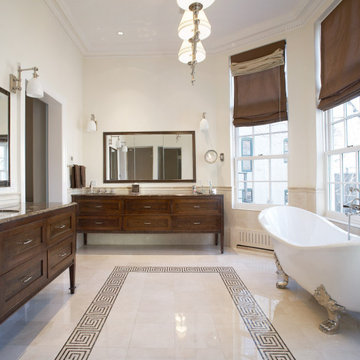
A project along the famous Waverly Place street in historical Greenwich Village overlooking Washington Square Park; this townhouse is 8,500 sq. ft. an experimental project and fully restored space. The client requested to take them out of their comfort zone, aiming to challenge themselves in this new space. The goal was to create a space that enhances the historic structure and make it transitional. The rooms contained vintage pieces and were juxtaposed using textural elements like throws and rugs. Design made to last throughout the ages, an ode to a landmark.
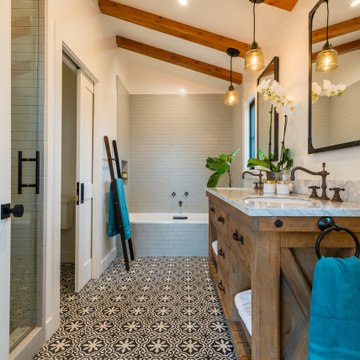
Photo of a mid-sized midcentury master bathroom in Los Angeles with medium wood cabinets, a drop-in tub, an alcove shower, a two-piece toilet, gray tile, white walls, concrete floors, an undermount sink, marble benchtops, multi-coloured floor, a hinged shower door, multi-coloured benchtops, an enclosed toilet, a double vanity, a freestanding vanity and exposed beam.
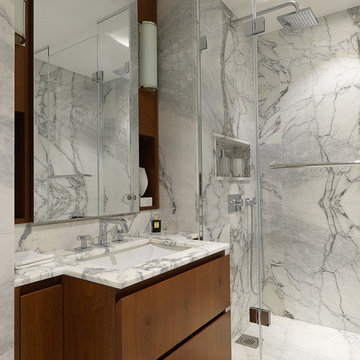
Design ideas for a contemporary 3/4 bathroom in London with flat-panel cabinets, medium wood cabinets, gray tile, white tile, an undermount sink, a hinged shower door, an alcove shower, stone slab and multi-coloured benchtops.
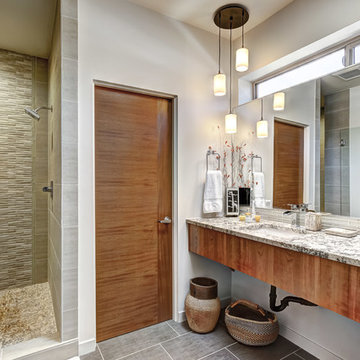
Mid-century, modern home built by Creekside Homes, Inc., photos provided by RoseCity 3D Photography.
Design ideas for a mid-sized midcentury master bathroom in Portland with open cabinets, medium wood cabinets, an alcove shower, grey walls, porcelain floors, an undermount sink, granite benchtops, grey floor, a hinged shower door and multi-coloured benchtops.
Design ideas for a mid-sized midcentury master bathroom in Portland with open cabinets, medium wood cabinets, an alcove shower, grey walls, porcelain floors, an undermount sink, granite benchtops, grey floor, a hinged shower door and multi-coloured benchtops.
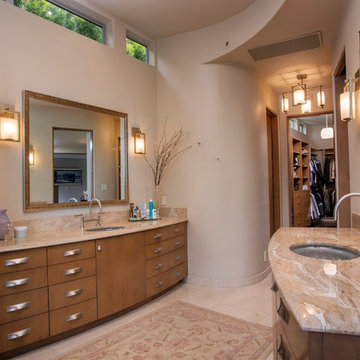
Design ideas for a contemporary master bathroom in Orange County with flat-panel cabinets, medium wood cabinets, beige walls, an undermount sink, beige floor and multi-coloured benchtops.
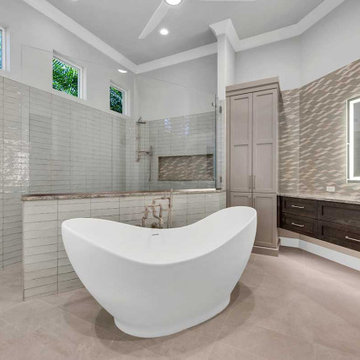
This primary bathroom remodel includes a large ADA shower for easy and safe access.
Inspiration for a large contemporary master bathroom in Miami with shaker cabinets, medium wood cabinets, an open shower, a two-piece toilet, gray tile, subway tile, grey walls, porcelain floors, an undermount sink, engineered quartz benchtops, beige floor, an open shower, multi-coloured benchtops, a niche, a single vanity and a floating vanity.
Inspiration for a large contemporary master bathroom in Miami with shaker cabinets, medium wood cabinets, an open shower, a two-piece toilet, gray tile, subway tile, grey walls, porcelain floors, an undermount sink, engineered quartz benchtops, beige floor, an open shower, multi-coloured benchtops, a niche, a single vanity and a floating vanity.
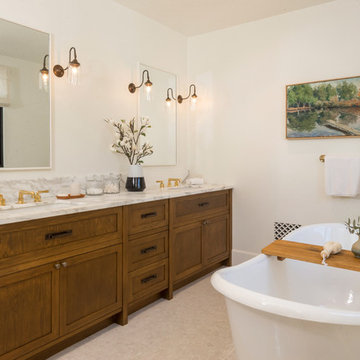
Design ideas for a mediterranean master bathroom in Los Angeles with shaker cabinets, medium wood cabinets, beige walls, an undermount sink, beige floor and multi-coloured benchtops.
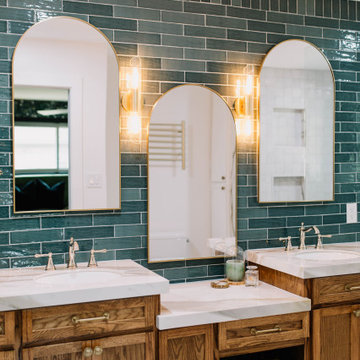
Step into luxury with a touch of nature - a tranquil oasis adorned with vibrant green ceramic tiles and elegant gold mirrors.
Eclectic bathroom in Dallas with furniture-like cabinets, medium wood cabinets, a drop-in tub, a shower/bathtub combo, a one-piece toilet, green tile, ceramic tile, green walls, ceramic floors, a drop-in sink, engineered quartz benchtops, multi-coloured floor, an open shower, multi-coloured benchtops, a double vanity and a built-in vanity.
Eclectic bathroom in Dallas with furniture-like cabinets, medium wood cabinets, a drop-in tub, a shower/bathtub combo, a one-piece toilet, green tile, ceramic tile, green walls, ceramic floors, a drop-in sink, engineered quartz benchtops, multi-coloured floor, an open shower, multi-coloured benchtops, a double vanity and a built-in vanity.
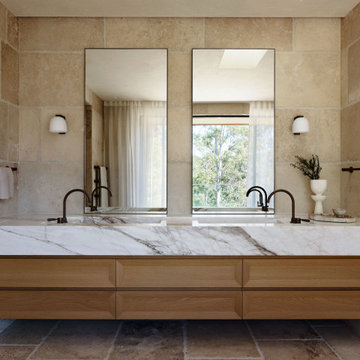
Inspiration for an expansive country master wet room bathroom in Sydney with recessed-panel cabinets, medium wood cabinets, limestone floors, an open shower, a double vanity, a built-in vanity, beige tile, stone tile, beige walls, marble benchtops, beige floor, an integrated sink and multi-coloured benchtops.
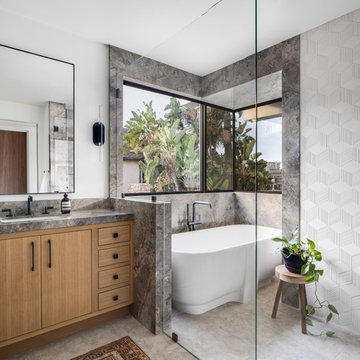
Design ideas for a contemporary master wet room bathroom in Orange County with flat-panel cabinets, medium wood cabinets, a freestanding tub, white walls, an undermount sink, marble benchtops, beige floor, an open shower, multi-coloured benchtops, a single vanity and a built-in vanity.
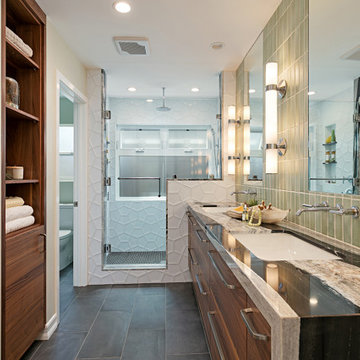
Jackson Design & Remodeling, San Diego, California, 2020 Regional CotY Award Winner, Residential Bath $75,001 to $100,000
Inspiration for a large contemporary master bathroom in Chicago with flat-panel cabinets, medium wood cabinets, an alcove shower, a one-piece toilet, multi-coloured tile, beige walls, an undermount sink, quartzite benchtops, grey floor, a hinged shower door, multi-coloured benchtops, an enclosed toilet, a double vanity and a freestanding vanity.
Inspiration for a large contemporary master bathroom in Chicago with flat-panel cabinets, medium wood cabinets, an alcove shower, a one-piece toilet, multi-coloured tile, beige walls, an undermount sink, quartzite benchtops, grey floor, a hinged shower door, multi-coloured benchtops, an enclosed toilet, a double vanity and a freestanding vanity.
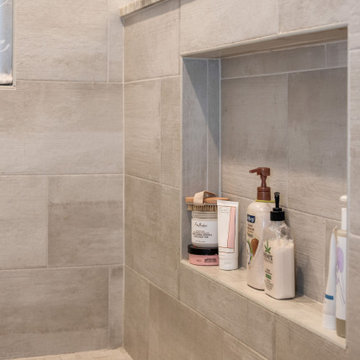
Design ideas for a large eclectic master bathroom in Tampa with shaker cabinets, medium wood cabinets, a freestanding tub, a curbless shower, a one-piece toilet, gray tile, porcelain tile, grey walls, porcelain floors, an undermount sink, granite benchtops, grey floor, an open shower, multi-coloured benchtops, a double vanity and a built-in vanity.
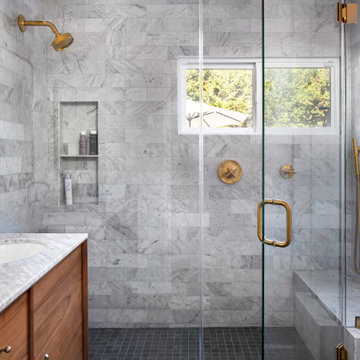
The main bathroom in the house acts as the master bathroom. And like any master bathroom we design the shower is always the centerpiece and must be as big as possible.
The shower you see here is 3' by almost 9' with the control and diverter valve located right in front of the swing glass door to allow the client to turn the water on/off without getting herself wet.
The shower is divided into two areas, the shower head and the bench with the handheld unit, this shower system allows both fixtures to operate at the same time so two people can use the space simultaneously.
The floor is made of dark porcelain tile 48"x24" to minimize the amount of grout lines.
The color scheme in this bathroom is black/wood/gold and gray.
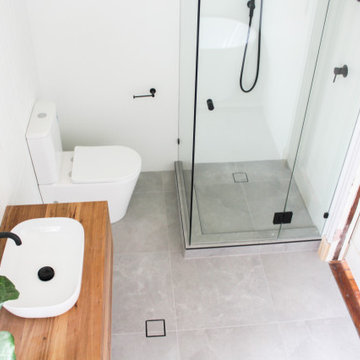
Brick Bond Subway, Brick Stack Bond Tiling, Frameless Shower Screen, Real Timber Vanity, Matte Black Tapware, Rounded Mirror, Matte White Tiles, Back To Wall Toilet, Freestanding Bath, Concrete Freestanding Bath, Grey and White Bathrooms, OTB Bathrooms
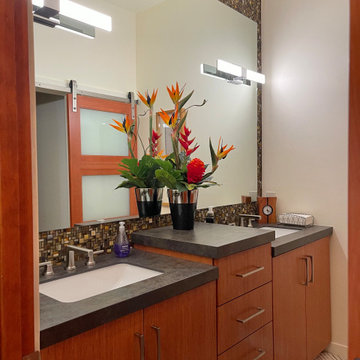
This guest room full bath is divided by a frosted glass barn door for privacy when required by multiple occupants. The door is left open to the hallway, as the artistry installed in every element of this double sink part of the room is worthy of display across from the hall bar.
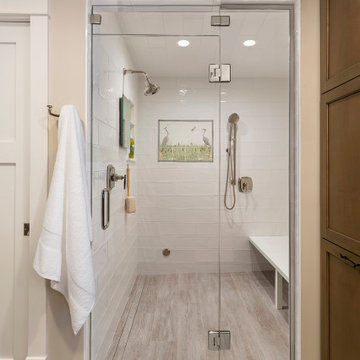
Previously hidden space behind the wall was used to create a steam shower and toilet room. Adjacent to the shower, added storage for towels and sundries was designed as a standalone linen cabinet.
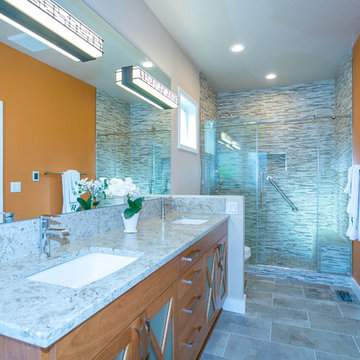
This new master bathroom remodel was created with an inspiration picture. By removing the dividing wall between the existing bathroom and toilet/shower room, replaced with a small pony wall, completely opened up the bathroom, still giving the toilet area some privacy. The nine foot walls help with the grandeur of new space too. Removing the existing fiberglass shower surround and expanding the faux cavity at the end of the shower allowed for a large 4’x6’ shower with bench. The stunning shower wall tile is Pental Bits Muretto, it looks like small stacked stone, but is actually a porcelain tile placed in a stacked pattern. The mega shower spray tower unit makes showering fun. Flooring and tub deck is American Tile San Savino placed in a subway pattern. A custom vanity made in Cherrywood with cross bars on the frosted glass doors is rich in beauty, and topped with Pental Quartz “Cappuccino” slab with matching backsplash. For a splash of color the homeowner’s choose Sherwin Williams Copper Playa. A very large jetted tub, and very challenging to get into the space, makes this new master bathroom truly a retreat.
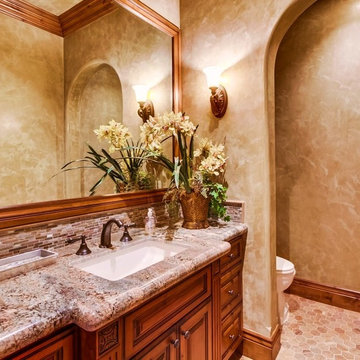
Mediterranean Style New Construction, Shay Realtors,
Scott M Grunst - Architect -
Bath room - We designed all of the custom cabinets and mirror and tile & selected lighting and plumbing fixtures.
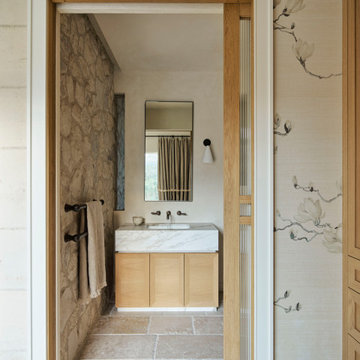
This is an example of a country bathroom in Sydney with stone tile, a built-in vanity, shaker cabinets, medium wood cabinets, beige tile, beige walls, limestone floors, marble benchtops, beige floor, multi-coloured benchtops and a single vanity.
Bathroom Design Ideas with Medium Wood Cabinets and Multi-Coloured Benchtops
8