Bathroom Design Ideas with Medium Wood Cabinets and Planked Wall Panelling
Refine by:
Budget
Sort by:Popular Today
21 - 40 of 302 photos
Item 1 of 3

Modern bathroom with feature wavy tiled wall, with round mirror with LED back light..
This is an example of a mid-sized contemporary bathroom in Sydney with flat-panel cabinets, medium wood cabinets, gray tile, porcelain tile, white walls, porcelain floors, a console sink, engineered quartz benchtops, beige floor, an open shower, white benchtops, a single vanity, a freestanding vanity, vaulted and planked wall panelling.
This is an example of a mid-sized contemporary bathroom in Sydney with flat-panel cabinets, medium wood cabinets, gray tile, porcelain tile, white walls, porcelain floors, a console sink, engineered quartz benchtops, beige floor, an open shower, white benchtops, a single vanity, a freestanding vanity, vaulted and planked wall panelling.

Our client wanted to update their Jack and Jill bathroom with a Restoration Hardware inspiration.
Photo of a modern kids bathroom in Austin with flat-panel cabinets, medium wood cabinets, a shower/bathtub combo, a one-piece toilet, white walls, ceramic floors, an undermount sink, engineered quartz benchtops, grey floor, a sliding shower screen, white benchtops, a niche, a single vanity, a freestanding vanity and planked wall panelling.
Photo of a modern kids bathroom in Austin with flat-panel cabinets, medium wood cabinets, a shower/bathtub combo, a one-piece toilet, white walls, ceramic floors, an undermount sink, engineered quartz benchtops, grey floor, a sliding shower screen, white benchtops, a niche, a single vanity, a freestanding vanity and planked wall panelling.
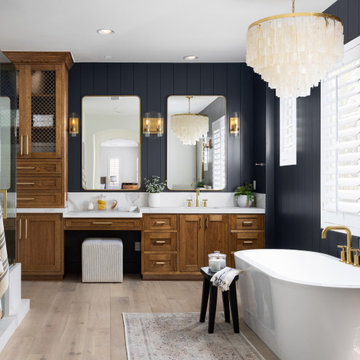
Beach style master bathroom in Orange County with a built-in vanity, medium wood cabinets, a freestanding tub, blue walls, light hardwood floors, an undermount sink, beige floor, white benchtops, a single vanity and planked wall panelling.
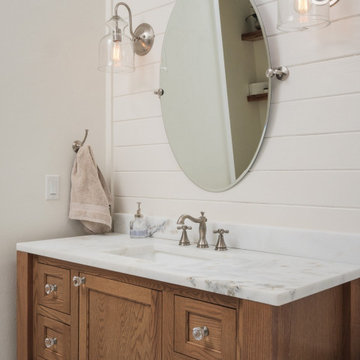
Photo of a country master bathroom in Miami with medium wood cabinets, a shower curtain, a single vanity, a freestanding vanity and planked wall panelling.
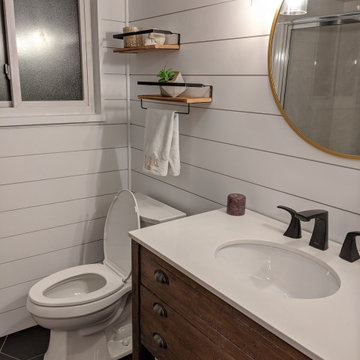
We replaced the tile, added shiplap to the walls, installed an exhaust fan and changed out the toilet, vanity and lightning.
Design ideas for a mid-sized country 3/4 bathroom in Denver with medium wood cabinets, a corner shower, white walls, black floor, a hinged shower door, white benchtops, a single vanity, a freestanding vanity, planked wall panelling and porcelain floors.
Design ideas for a mid-sized country 3/4 bathroom in Denver with medium wood cabinets, a corner shower, white walls, black floor, a hinged shower door, white benchtops, a single vanity, a freestanding vanity, planked wall panelling and porcelain floors.
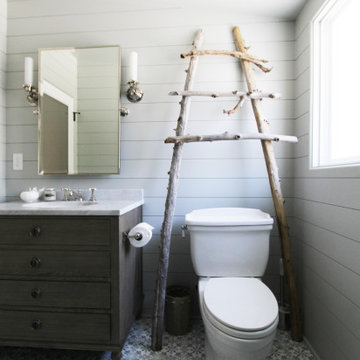
Keeping the integrity of the existing style is important to us — and this Rio Del Mar cabin remodel is a perfect example of that.
For this special bathroom update, we preserved the essence of the original lathe and plaster walls by using a nickel gap wall treatment. The decorative floor tile and a pebbled shower call to mind the history of the house and its beach location.
The marble counter, and custom towel ladder, add a natural, modern finish to the room that match the homeowner's unique designer flair.
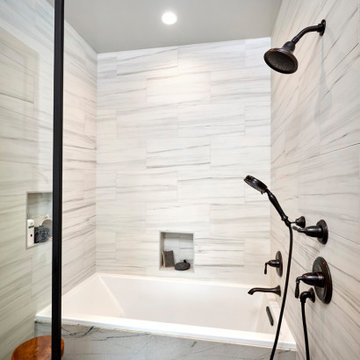
A node to mid-century modern style which can be very chic and trendy, as this style is heating up in many renovation projects. This bathroom remodel has elements that tend towards this leading trend. We love designing your spaces and putting a distinctive style for each client. Must see the before photos and layout of the space. Custom teak vanity cabinet
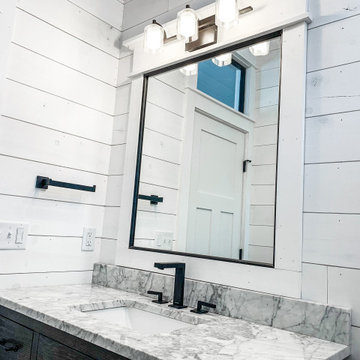
This is an example of a mid-sized country bathroom in Minneapolis with shaker cabinets, medium wood cabinets, a freestanding tub, a shower/bathtub combo, a two-piece toilet, white walls, laminate floors, an integrated sink, granite benchtops, brown floor, a shower curtain, multi-coloured benchtops, a single vanity, a freestanding vanity, timber and planked wall panelling.

I used a tumbled thin brick in a herringbone pattern on the floor, dark wood paneling on the walls, and an old dresser for the vanity. This small room packs in a lot of character and sophistication.

A complete redesign of mudroom, half bath and entry-way. My design included shiplapping walls, custom storage bench, work space above laundry, new door. I selected paint colors, light and bathroom fixtures and entryway furnishings.

Stage two of this project was to renovate the upstairs bathrooms which consisted of main bathroom, powder room, ensuite and walk in robe. A feature wall of hand made subways laid vertically and navy and grey floors harmonise with the downstairs theme. We have achieved a calming space whilst maintaining functionality and much needed storage space.

Photo of a large country master bathroom in Baltimore with furniture-like cabinets, medium wood cabinets, a freestanding tub, a curbless shower, white tile, ceramic tile, white walls, ceramic floors, a vessel sink, engineered quartz benchtops, black floor, an open shower, white benchtops, an enclosed toilet, a double vanity, a freestanding vanity and planked wall panelling.
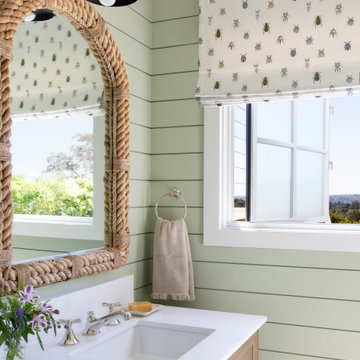
Photo of a transitional bathroom in San Francisco with louvered cabinets, medium wood cabinets, green walls, an undermount sink, white benchtops, a single vanity and planked wall panelling.
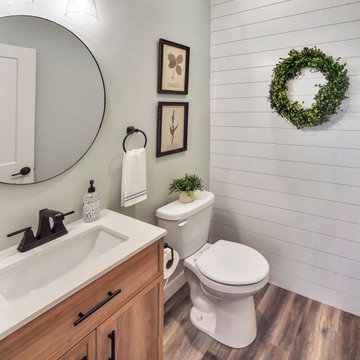
This powder bathroom features an accent shiplap wall painted in Sherwin Williams #7004-Snowbound. It features dark bronze fixtures and light, and a round mirror.

We utilized the space in this powder room more efficiently by fabricating a driftwood apron- front, floating sink base. The extra counter space gives guests more room room for a purse, when powdering their nose. Chunky crown molding, painted in fresh white balances the architecture.
With no natural light, it was imperative to have plenty of illumination. We chose a small chandelier with a dark weathered zinc finish and driftwood beads and coordinating double light sconce.
A natural rope mirror brings in the additional beach vibe and jute baskets store bathroom essentials and camouflages the plumbing.
Paint is Sherwin Williams, "Deep Sea Dive".
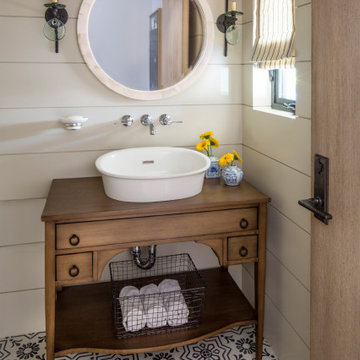
Mid-sized transitional powder room in Los Angeles with furniture-like cabinets, medium wood cabinets, white walls, a vessel sink, wood benchtops, multi-coloured floor, beige benchtops, a freestanding vanity and planked wall panelling.
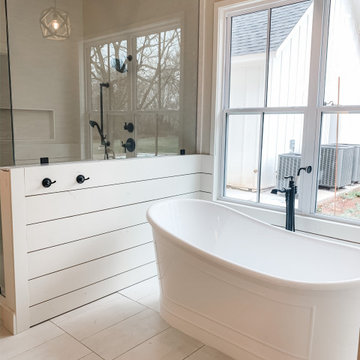
Master Bath
Inspiration for a large country master bathroom in Oklahoma City with flat-panel cabinets, medium wood cabinets, a freestanding tub, a corner shower, white tile, ceramic tile, porcelain floors, an undermount sink, engineered quartz benchtops, white floor, a hinged shower door, white benchtops, a double vanity, a built-in vanity and planked wall panelling.
Inspiration for a large country master bathroom in Oklahoma City with flat-panel cabinets, medium wood cabinets, a freestanding tub, a corner shower, white tile, ceramic tile, porcelain floors, an undermount sink, engineered quartz benchtops, white floor, a hinged shower door, white benchtops, a double vanity, a built-in vanity and planked wall panelling.
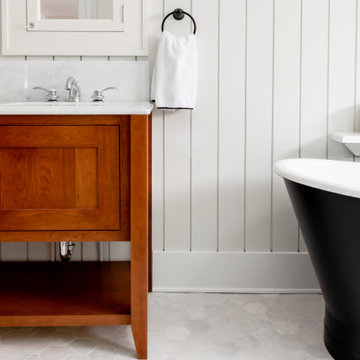
This vintage inspired bathroom is the pinnacle of luxury with heated marble floors and its cast iron skirted tub as the focal point of the design. The custom built inset vanity is perfectly tailored to the space of this bathroom, done in a rich autumn glow color, fashioned from heritage cherrywood. The room is accented by fixtures that combined a classic antique look with modern functionality. The elegant simplicity of the vertical shiplap throughout the room adds visual space with its clean lines and timeless style.

Photo of a mid-sized country powder room in Denver with shaker cabinets, medium wood cabinets, a one-piece toilet, grey walls, ceramic floors, an undermount sink, quartzite benchtops, multi-coloured floor, white benchtops, a floating vanity and planked wall panelling.
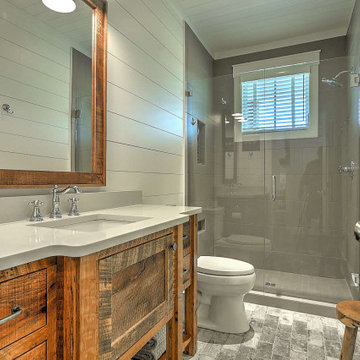
Small country 3/4 bathroom in Other with medium wood cabinets, an alcove shower, a two-piece toilet, ceramic floors, grey floor, a hinged shower door, white benchtops, a single vanity and planked wall panelling.
Bathroom Design Ideas with Medium Wood Cabinets and Planked Wall Panelling
2

