Bathroom Design Ideas with Medium Wood Cabinets and White Benchtops
Refine by:
Budget
Sort by:Popular Today
121 - 140 of 16,838 photos
Item 1 of 3
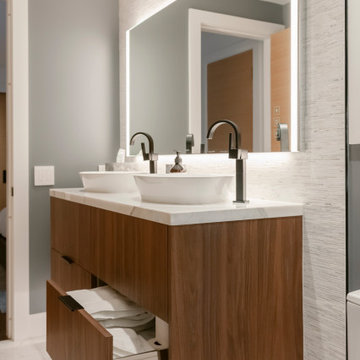
vanity
This is an example of a small contemporary master bathroom in San Francisco with flat-panel cabinets, medium wood cabinets, gray tile, cement tile, marble benchtops, white benchtops, a double vanity and a floating vanity.
This is an example of a small contemporary master bathroom in San Francisco with flat-panel cabinets, medium wood cabinets, gray tile, cement tile, marble benchtops, white benchtops, a double vanity and a floating vanity.

A spa-like master bathroom retreat. Custom cement tile flooring, custom oak vanity with quartz countertop, Calacatta marble walk-in shower for two, complete with a ledge bench and brass shower fixtures. Brass mirrors and sconces. Attached master closet with custom closet cabinetry and a separate water closet for complete privacy.

Inspiration for a small midcentury master bathroom in Chicago with flat-panel cabinets, medium wood cabinets, white tile, white walls, ceramic floors, an undermount sink, engineered quartz benchtops, beige floor, white benchtops, a double vanity, a freestanding vanity, a corner shower, a two-piece toilet and a hinged shower door.

Design ideas for a mid-sized contemporary bathroom in Atlanta with flat-panel cabinets, medium wood cabinets, a drop-in tub, a shower/bathtub combo, a one-piece toilet, green tile, ceramic tile, white walls, porcelain floors, an undermount sink, engineered quartz benchtops, white floor, an open shower, white benchtops, a single vanity and a built-in vanity.

Calm and serene master with steam shower and double shower head. Low sheen walnut cabinets add warmth and color
Inspiration for a large midcentury master bathroom in Chicago with furniture-like cabinets, medium wood cabinets, a freestanding tub, a double shower, a one-piece toilet, gray tile, marble, grey walls, marble floors, an undermount sink, engineered quartz benchtops, grey floor, a hinged shower door, white benchtops, a shower seat, a double vanity and a built-in vanity.
Inspiration for a large midcentury master bathroom in Chicago with furniture-like cabinets, medium wood cabinets, a freestanding tub, a double shower, a one-piece toilet, gray tile, marble, grey walls, marble floors, an undermount sink, engineered quartz benchtops, grey floor, a hinged shower door, white benchtops, a shower seat, a double vanity and a built-in vanity.

Inspiration for a mid-sized transitional kids bathroom in Orange County with shaker cabinets, medium wood cabinets, an alcove tub, an alcove shower, a one-piece toilet, multi-coloured tile, porcelain tile, porcelain floors, an undermount sink, engineered quartz benchtops, beige floor, white benchtops, a double vanity and a built-in vanity.

This stunning Gainesville bathroom design is a spa style retreat with a large vanity, freestanding tub, and spacious open shower. The Shiloh Cabinetry vanity with a Windsor door style in a Stonehenge finish on Alder gives the space a warm, luxurious feel, accessorized with Top Knobs honey bronze finish hardware. The large L-shaped vanity space has ample storage including tower cabinets with a make up vanity in the center. Large beveled framed mirrors to match the vanity fit neatly between each tower cabinet and Savoy House light fixtures are a practical addition that also enhances the style of the space. An engineered quartz countertop, plus Kohler Archer sinks and Kohler Purist faucets complete the vanity area. A gorgeous Strom freestanding tub add an architectural appeal to the room, paired with a Kohler bath faucet, and set against the backdrop of a Stone Impressions Lotus Shadow Thassos Marble tiled accent wall with a chandelier overhead. Adjacent to the tub is the spacious open shower style featuring Soci 3x12 textured white tile, gold finish Kohler showerheads, and recessed storage niches. A large, arched window offers natural light to the space, and towel hooks plus a radiator towel warmer sit just outside the shower. Happy Floors Northwind white 6 x 36 wood look porcelain floor tile in a herringbone pattern complete the look of this space.

Modern master wet room bathroom in Indianapolis with shaker cabinets, medium wood cabinets, a freestanding tub, white walls, light hardwood floors, an undermount sink, engineered quartz benchtops, brown floor, a hinged shower door, white benchtops, an enclosed toilet, a double vanity and a built-in vanity.
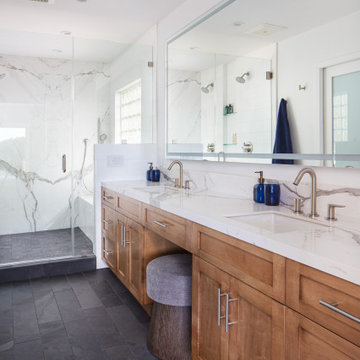
Creation of a new master bathroom, kids’ bathroom, toilet room and a WIC from a mid. size bathroom was a challenge but the results were amazing.
The master bathroom has a huge 5.5'x6' shower with his/hers shower heads.
The main wall of the shower is made from 2 book matched porcelain slabs, the rest of the walls are made from Thasos marble tile and the floors are slate stone.
The vanity is a double sink custom made with distress wood stain finish and its almost 10' long.
The vanity countertop and backsplash are made from the same porcelain slab that was used on the shower wall.
The two pocket doors on the opposite wall from the vanity hide the WIC and the water closet where a $6k toilet/bidet unit is warmed up and ready for her owner at any given moment.
Notice also the huge 100" mirror with built-in LED light, it is a great tool to make the relatively narrow bathroom to look twice its size.
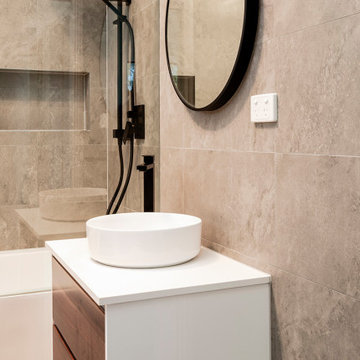
Inspiration for a small modern kids bathroom in Sydney with flat-panel cabinets, medium wood cabinets, a drop-in tub, a shower/bathtub combo, a one-piece toilet, beige tile, ceramic tile, ceramic floors, a console sink, engineered quartz benchtops, beige floor, white benchtops, a niche, a single vanity and a floating vanity.
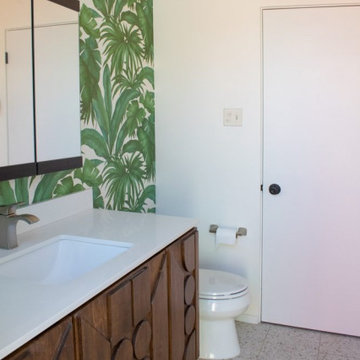
Custom-built, solid-wood vanity, quartz countertop, and large-format porcelain tile flooring.
Small midcentury master bathroom in Orange County with furniture-like cabinets, medium wood cabinets, a two-piece toilet, porcelain floors, an undermount sink, engineered quartz benchtops, beige floor, white benchtops, a single vanity, a floating vanity, timber, multi-coloured walls and wallpaper.
Small midcentury master bathroom in Orange County with furniture-like cabinets, medium wood cabinets, a two-piece toilet, porcelain floors, an undermount sink, engineered quartz benchtops, beige floor, white benchtops, a single vanity, a floating vanity, timber, multi-coloured walls and wallpaper.
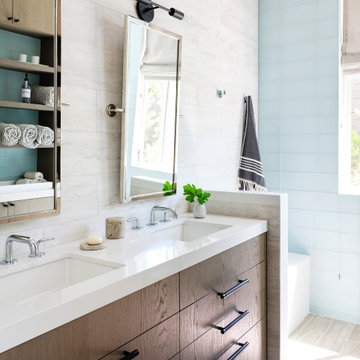
This is an example of a contemporary kids bathroom in San Francisco with flat-panel cabinets, medium wood cabinets, glass tile, beige walls, wood-look tile, a drop-in sink, quartzite benchtops, brown floor, a double vanity, a built-in vanity, blue tile and white benchtops.
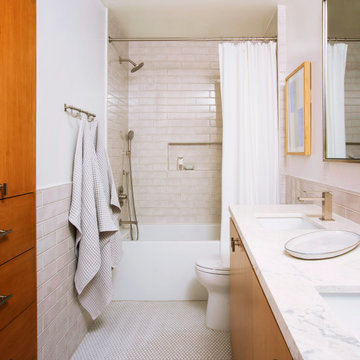
Kids' bath with shower/tub combination, tile wainscoting, double vanity, and built in storage.
Photo of a midcentury kids bathroom in Los Angeles with flat-panel cabinets, medium wood cabinets, an alcove tub, an alcove shower, a one-piece toilet, gray tile, subway tile, white walls, ceramic floors, an undermount sink, marble benchtops, grey floor, a shower curtain, white benchtops, a niche, a double vanity and a built-in vanity.
Photo of a midcentury kids bathroom in Los Angeles with flat-panel cabinets, medium wood cabinets, an alcove tub, an alcove shower, a one-piece toilet, gray tile, subway tile, white walls, ceramic floors, an undermount sink, marble benchtops, grey floor, a shower curtain, white benchtops, a niche, a double vanity and a built-in vanity.
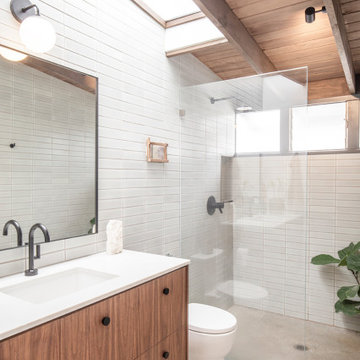
Inspiration for a midcentury bathroom in Orange County with flat-panel cabinets, medium wood cabinets, a curbless shower, white tile, concrete floors, an undermount sink, grey floor, an open shower, white benchtops, a single vanity, a floating vanity and vaulted.
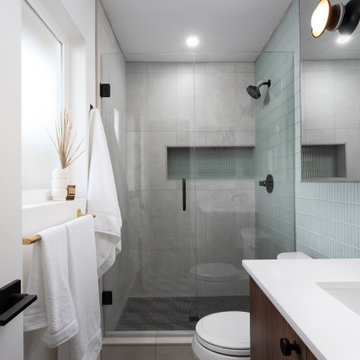
This true mid-century modern home was ready to be revived. The home was built in 1959 and lost its character throughout the various remodels over the years. Our clients came to us trusting that with our help, they could love their home again. This design is full of clean lines, yet remains playful and organic. The first steps in the kitchen were removing the soffit above the previous cabinets and reworking the cabinet layout. They didn't have an island before and the hood was in the middle of the room. They gained so much storage in the same square footage of kitchen. We started by incorporating custom flat slab walnut cabinetry throughout the home. We lightened up the rooms with bright white countertops and gave the kitchen a 3-dimensional emerald green backsplash tile. In the hall bathroom, we chose a penny round floor tile, a terrazzo tile installed in a grid pattern from floor-to-ceiling behind the floating vanity. The hexagon mirror and asymmetrical pendant light are unforgettable. We finished it with a frameless glass panel in the shower and crisp, white tile. In the master bath, we chose a wall-mounted faucet, a full wall of glass tile which runs directly into the shower niche and a geometric floor tile. Our clients can't believe this is the same home and they feel so lucky to be able to enjoy it every day.
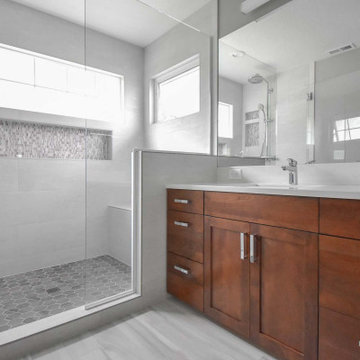
Master bathroom gets major modern update. Built in vanity with natural wood stained panels, quartz countertop and undermount sink. New walk in tile shower with large format tile, hex tile floor, shower bench, multiple niches for storage, and dual shower head. New tile flooring and lighting throughout. Small second vanity sink.
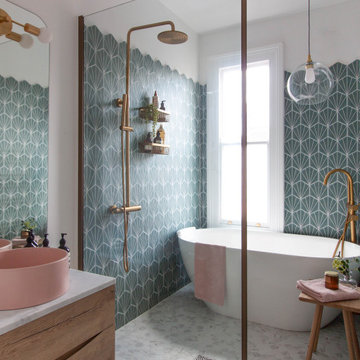
Unique wetroom style approach maximises space but feels open and luxurious.
This is an example of a small contemporary wet room bathroom in West Midlands with flat-panel cabinets, medium wood cabinets, a freestanding tub, blue tile, porcelain tile, white walls, marble floors, marble benchtops, white benchtops, a single vanity and a floating vanity.
This is an example of a small contemporary wet room bathroom in West Midlands with flat-panel cabinets, medium wood cabinets, a freestanding tub, blue tile, porcelain tile, white walls, marble floors, marble benchtops, white benchtops, a single vanity and a floating vanity.
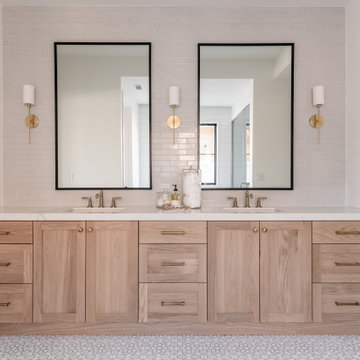
Pair subtle gray subway tile with the neutral handpainted floor tile to create a vanity worth being vain in.
DESIGN
Becki Owens
PHOTOS
Rebekah Westover Photography
Tile Shown: Sintra in Neutral Motif, 2x6 in French Linen
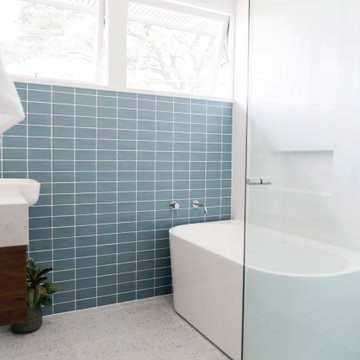
Nestled amongst Queenslanders and large contemporary homes in a suburb of Brisbane, is a modest, mid-century modern home.
The much-loved home of a professional couple, it features large, low windows and interiors that have lost their way over time. Bella Vie Interiors worked with Boutique Bathrooms Brisbane to redesign the bathroom and give it a true sense of identity.
The result is a light, functional bathroom that blends seamlessly with the Mid-Century Modern aesthetic of the home.
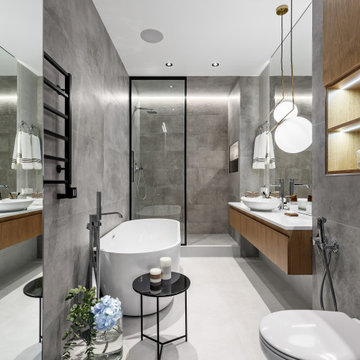
Inspiration for a contemporary master bathroom in Saint Petersburg with flat-panel cabinets, medium wood cabinets, a freestanding tub, an alcove shower, a vessel sink, grey floor, white benchtops, a single vanity and a floating vanity.
Bathroom Design Ideas with Medium Wood Cabinets and White Benchtops
7