Bathroom Design Ideas with Mirror Tile and White Benchtops
Refine by:
Budget
Sort by:Popular Today
21 - 40 of 114 photos
Item 1 of 3
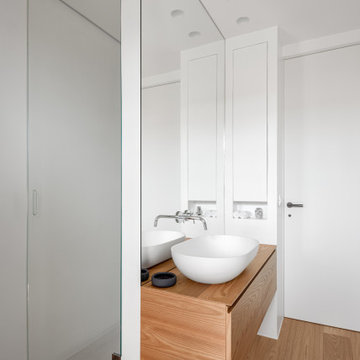
Vista del bagno padronale.
Il bagno padronale è contraddistinto da una precisa suddivisione interna delle varie zone d’impiego.
Una parete a specchio divide la zona lavabo dalla doccia, realizzata su nicchia.
Tutto lo spazio è stato sfruttato al centimetro, grazie alle nicchie ricavate per contenere gli oggetti d’uso quotidiano.
Il mobile porta-lavabo sospeso è in olmo ed è stato realizzato su misura.

Farmhouse shabby chic house with traditional, transitional, and modern elements mixed. Shiplap reused and white paint material palette combined with original hard hardwood floors, dark brown painted trim, vaulted ceilings, concrete tiles and concrete counters, copper and brass industrial accents.

Breathe Design Studio helped this young family select their design finishes and furniture. Before the house was built, we were brought in to make selections from what the production builder offered and then make decisions about what to change after completion. Every detail from design to furnishing was accounted for from the beginning and the result is a serene modern home in the beautiful rolling hills of Bee Caves, Austin.
---
Project designed by the Atomic Ranch featured modern designers at Breathe Design Studio. From their Austin design studio, they serve an eclectic and accomplished nationwide clientele including in Palm Springs, LA, and the San Francisco Bay Area.
For more about Breathe Design Studio, see here: https://www.breathedesignstudio.com/
To learn more about this project, see here: https://www.breathedesignstudio.com/sereneproduction
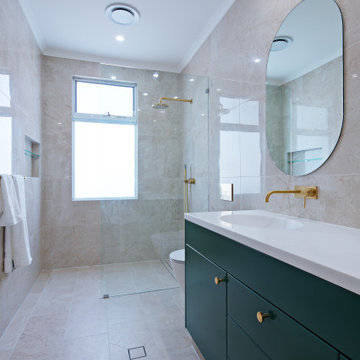
Photo of a large modern master bathroom in Sydney with shaker cabinets, green cabinets, an open shower, a one-piece toilet, beige tile, mirror tile, beige walls, laminate floors, a vessel sink, laminate benchtops, beige floor, an open shower, white benchtops, a double vanity, a built-in vanity, coffered and brick walls.
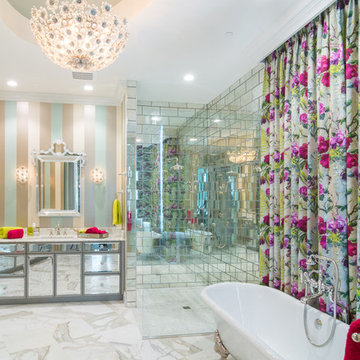
Photo: Geza Darrah Photography
Design ideas for a contemporary bathroom in Tampa with a claw-foot tub, a corner shower, mirror tile, multi-coloured walls, white floor, white benchtops and flat-panel cabinets.
Design ideas for a contemporary bathroom in Tampa with a claw-foot tub, a corner shower, mirror tile, multi-coloured walls, white floor, white benchtops and flat-panel cabinets.
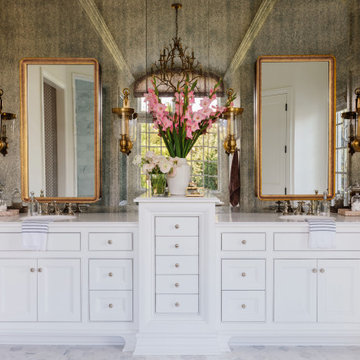
Inspiration for a traditional bathroom in Kansas City with beaded inset cabinets, white cabinets, mirror tile, an undermount sink, grey floor, white benchtops, a double vanity and a built-in vanity.

Large contemporary master bathroom in Atlanta with shaker cabinets, turquoise cabinets, an alcove tub, a shower/bathtub combo, a one-piece toilet, white tile, mirror tile, white walls, marble floors, an undermount sink, engineered quartz benchtops, white floor, an open shower, white benchtops, a double vanity, a built-in vanity, coffered and panelled walls.
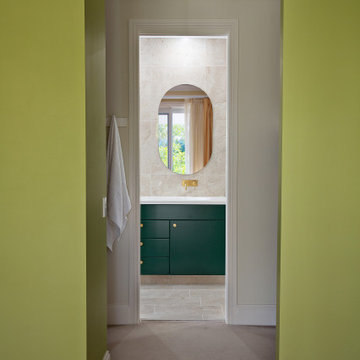
Large modern master bathroom in Sydney with shaker cabinets, green cabinets, an open shower, a one-piece toilet, beige tile, mirror tile, beige walls, laminate floors, a vessel sink, laminate benchtops, beige floor, an open shower, white benchtops, a double vanity, a built-in vanity, coffered and brick walls.
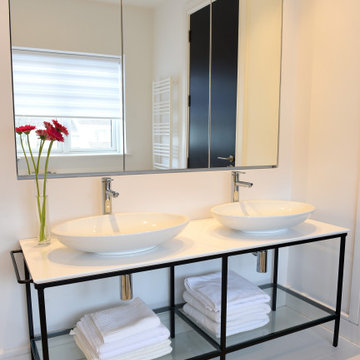
The architecture of this modern house has unique design features. The entrance foyer is bright and spacious with beautiful open frame stairs and large windows. The open-plan interior design combines the living room, dining room and kitchen providing an easy living with a stylish layout. The bathrooms and en-suites throughout the house complement the overall spacious feeling of the house.

Large beach style master bathroom in Orange County with medium wood cabinets, a freestanding tub, an alcove shower, white tile, mirror tile, white walls, mosaic tile floors, quartzite benchtops, white floor, a hinged shower door, white benchtops, a double vanity, a built-in vanity, recessed-panel cabinets and an undermount sink.
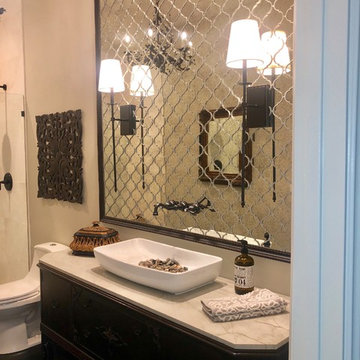
Inspiration for a mid-sized transitional bathroom in San Diego with furniture-like cabinets, dark wood cabinets, a one-piece toilet, mirror tile, a trough sink, quartzite benchtops, an open shower and white benchtops.
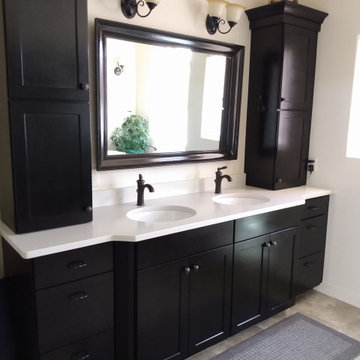
This beautiful double sink master vanity has 6 total drawers, lots of cupboard space for storage so the vanity top can remain neat, the ceramic tile floor is a brown, gray color, beautiful Mediterranean sconce lights and large window provide lots of light.
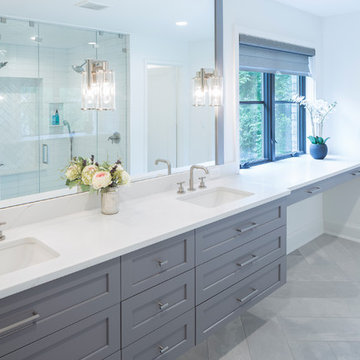
Grabill Cabinets.
Photos: Tippett Photography.
Inspiration for a large contemporary master bathroom in Grand Rapids with shaker cabinets, grey cabinets, mirror tile, white walls, ceramic floors, an undermount sink, engineered quartz benchtops, grey floor and white benchtops.
Inspiration for a large contemporary master bathroom in Grand Rapids with shaker cabinets, grey cabinets, mirror tile, white walls, ceramic floors, an undermount sink, engineered quartz benchtops, grey floor and white benchtops.
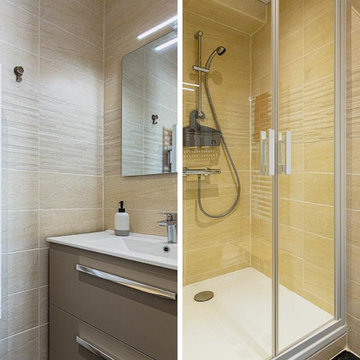
salle d'eau
Design ideas for a small country 3/4 bathroom in Other with a curbless shower, beige tile, mirror tile, white walls, cement tiles, a trough sink, grey floor, a sliding shower screen, white benchtops and a single vanity.
Design ideas for a small country 3/4 bathroom in Other with a curbless shower, beige tile, mirror tile, white walls, cement tiles, a trough sink, grey floor, a sliding shower screen, white benchtops and a single vanity.

Black wall sconces and large mirrors frame this transitional vanity. The cabinetry is designed with a beaded inset recessed panel fronts to elevate the transitional style. polished nickel hardware and matching faucet add elegance to the space. Check out that geometric floor tile!
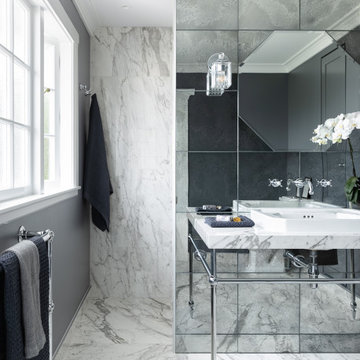
Photo of a mid-sized transitional master bathroom in Auckland with open cabinets, white cabinets, an alcove shower, gray tile, mirror tile, grey walls, porcelain floors, a vessel sink, tile benchtops, white floor, an open shower, white benchtops, a niche, a single vanity and a floating vanity.

This Modern Multi-Level Home Boasts Master & Guest Suites on The Main Level + Den + Entertainment Room + Exercise Room with 2 Suites Upstairs as Well as Blended Indoor/Outdoor Living with 14ft Tall Coffered Box Beam Ceilings!
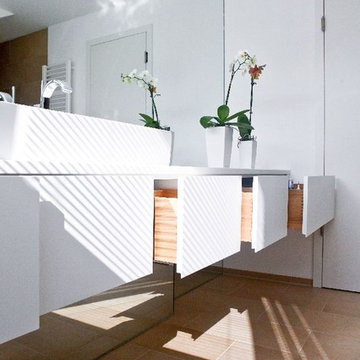
eingepaßter Waschtisch: Unterschrank mit flächenbündigen Fronten und Aufsatzwaschbecken
Inspiration for a modern bathroom in Munich with flat-panel cabinets, white cabinets, mirror tile, a vessel sink, white benchtops, a double vanity and a floating vanity.
Inspiration for a modern bathroom in Munich with flat-panel cabinets, white cabinets, mirror tile, a vessel sink, white benchtops, a double vanity and a floating vanity.
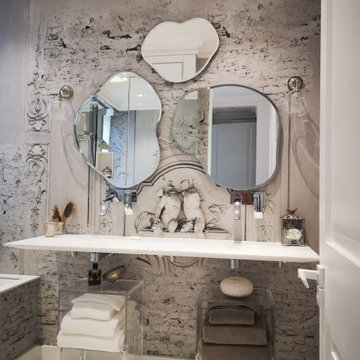
This is an example of a midcentury bathroom in London with mirror tile, grey walls, a wall-mount sink, white floor and white benchtops.
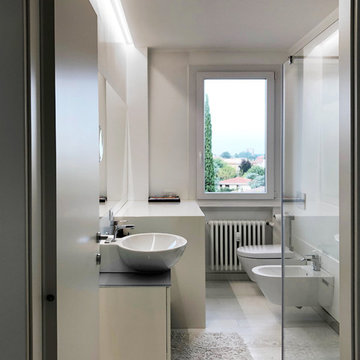
This is an example of a mid-sized contemporary 3/4 bathroom in Other with flat-panel cabinets, white cabinets, a corner shower, a wall-mount toilet, white tile, mirror tile, white walls, medium hardwood floors, a vessel sink, glass benchtops, white floor, a hinged shower door and white benchtops.
Bathroom Design Ideas with Mirror Tile and White Benchtops
2