Bathroom Design Ideas with Mirror Tile and White Benchtops
Refine by:
Budget
Sort by:Popular Today
41 - 60 of 114 photos
Item 1 of 3
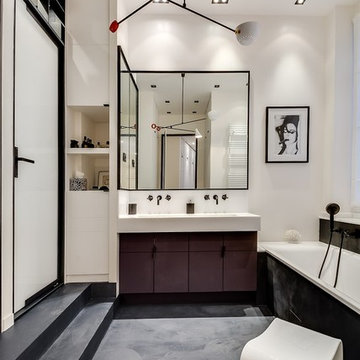
Meero
This is an example of a large contemporary master bathroom in Paris with marble benchtops, black floor, a hinged shower door, white benchtops, white walls, concrete floors, beaded inset cabinets, black cabinets, an undermount tub, a wall-mount toilet, white tile, mirror tile and a trough sink.
This is an example of a large contemporary master bathroom in Paris with marble benchtops, black floor, a hinged shower door, white benchtops, white walls, concrete floors, beaded inset cabinets, black cabinets, an undermount tub, a wall-mount toilet, white tile, mirror tile and a trough sink.
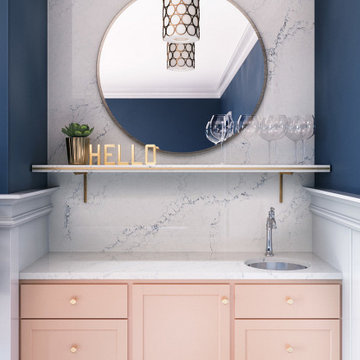
Design ideas for a large modern master bathroom in Tampa with flat-panel cabinets, dark wood cabinets, a one-piece toilet, white tile, mirror tile, blue walls, pebble tile floors, an undermount sink, engineered quartz benchtops, brown floor, white benchtops, a single vanity and a built-in vanity.
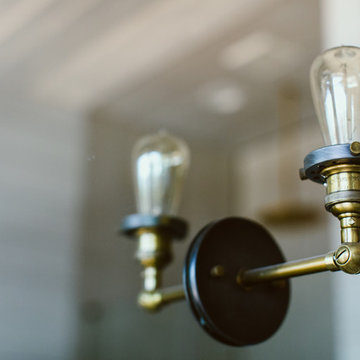
Farmhouse shabby chic house with traditional, transitional, and modern elements mixed. Shiplap reused and white paint material palette combined with original hard hardwood floors, dark brown painted trim, vaulted ceilings, concrete tiles and concrete counters, copper and brass industrial accents.
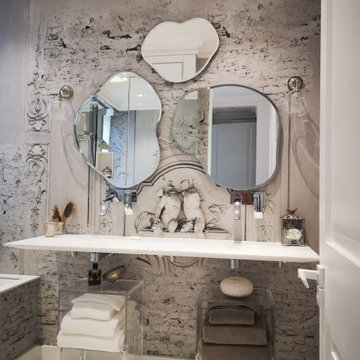
This is an example of a midcentury bathroom in London with mirror tile, grey walls, a wall-mount sink, white floor and white benchtops.
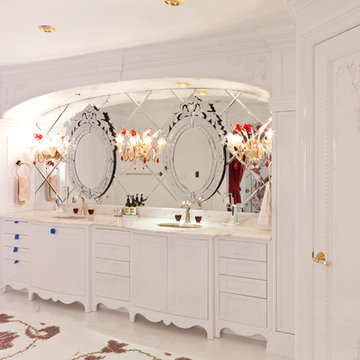
Expansive traditional master bathroom in New York with raised-panel cabinets, white cabinets, gray tile, mirror tile, white walls, mosaic tile floors, an undermount sink, marble benchtops, multi-coloured floor and white benchtops.
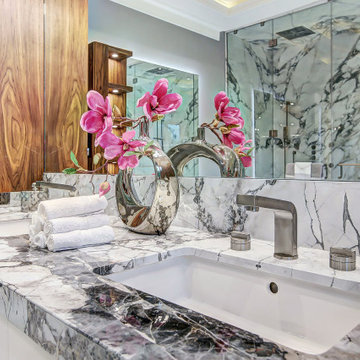
Master Bathroom Design
Design ideas for a large master bathroom in Toronto with flat-panel cabinets, white cabinets, an alcove tub, an open shower, a one-piece toilet, gray tile, mirror tile, grey walls, an integrated sink, onyx benchtops, an open shower, white benchtops, a single vanity, a built-in vanity, recessed and wallpaper.
Design ideas for a large master bathroom in Toronto with flat-panel cabinets, white cabinets, an alcove tub, an open shower, a one-piece toilet, gray tile, mirror tile, grey walls, an integrated sink, onyx benchtops, an open shower, white benchtops, a single vanity, a built-in vanity, recessed and wallpaper.
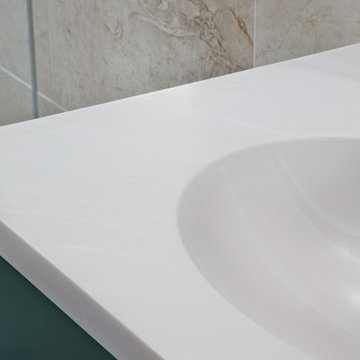
Design ideas for a large modern master bathroom in Sydney with shaker cabinets, green cabinets, an open shower, a one-piece toilet, beige tile, mirror tile, beige walls, laminate floors, a vessel sink, laminate benchtops, beige floor, an open shower, white benchtops, a double vanity, a built-in vanity, coffered and brick walls.
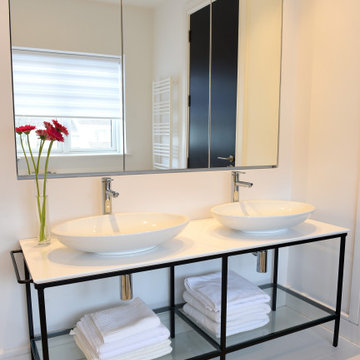
The architecture of this modern house has unique design features. The entrance foyer is bright and spacious with beautiful open frame stairs and large windows. The open-plan interior design combines the living room, dining room and kitchen providing an easy living with a stylish layout. The bathrooms and en-suites throughout the house complement the overall spacious feeling of the house.
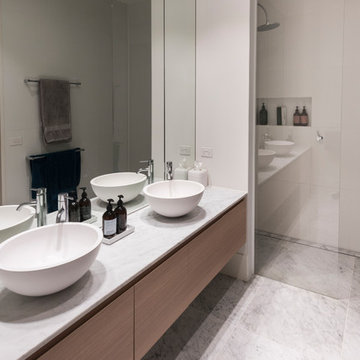
Peter Layton Photography
This is an example of a mid-sized contemporary master bathroom in Melbourne with recessed-panel cabinets, light wood cabinets, an alcove shower, a one-piece toilet, mirror tile, yellow walls, marble floors, a vessel sink, marble benchtops, white floor, an open shower and white benchtops.
This is an example of a mid-sized contemporary master bathroom in Melbourne with recessed-panel cabinets, light wood cabinets, an alcove shower, a one-piece toilet, mirror tile, yellow walls, marble floors, a vessel sink, marble benchtops, white floor, an open shower and white benchtops.
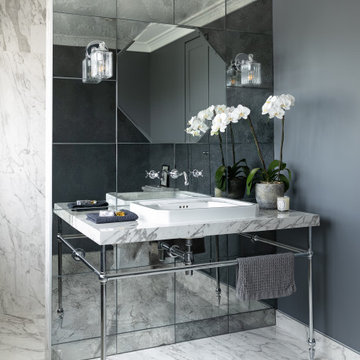
Inspiration for a mid-sized transitional master bathroom in Auckland with open cabinets, white cabinets, an alcove shower, gray tile, mirror tile, grey walls, porcelain floors, a vessel sink, tile benchtops, white floor, an open shower, white benchtops, a niche, a single vanity and a floating vanity.
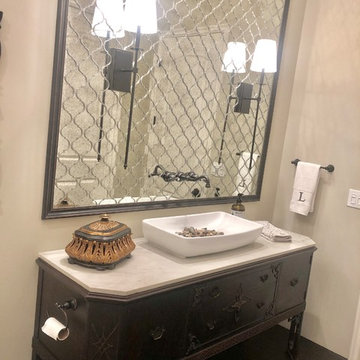
Photo of a mid-sized transitional bathroom in San Diego with furniture-like cabinets, dark wood cabinets, an open shower, a one-piece toilet, mirror tile, beige walls, dark hardwood floors, a vessel sink, quartzite benchtops, brown floor, an open shower and white benchtops.
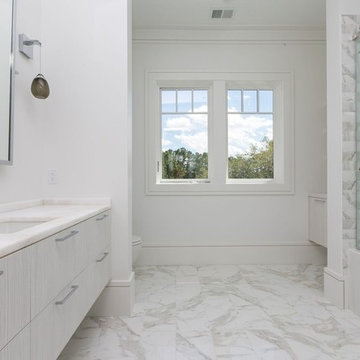
Built by Award Winning, Certified Luxury Custom Home Builder SHELTER Custom-Built Living.
Interior Details and Design- SHELTER Custom-Built Living
Architect- DLB Custom Home Design INC..
Photographer- Keen Eye Marketing
Interior Decorator- Hollis Erickson Design
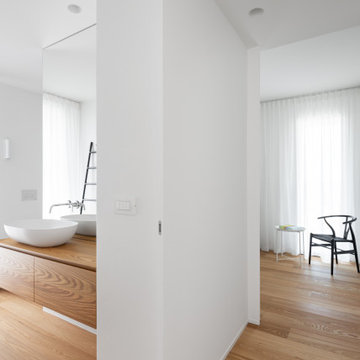
Disimpegno zona giorno-zona notte.
La zona di collegamento tra zona giorno e zona notte è stata integralmente ripensata, eliminando il concetto di disimpegno grazie a porte tutta altezza filo muro, permettendo alla luce naturale di espandersi in tutti gli ambienti.
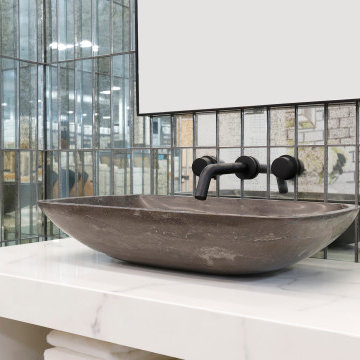
Vertically mirrored tiles create the illusion of height and space making this small bathroom appear more expansive than it really is. Mirror subway tiles also add classic elegance and a modern edge, making them very versatile.
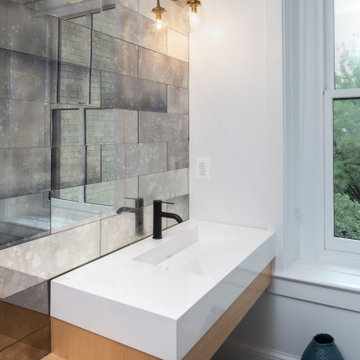
We completely gutted and renovated this DC rowhouse and added a three-story rear addition and a roof deck. The second-floor hall bath has a wall-mounted vanity with a mirrored tile wall.
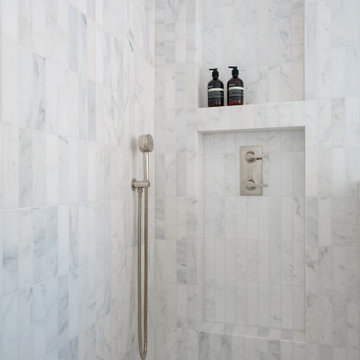
Large beach style master bathroom in Orange County with recessed-panel cabinets, medium wood cabinets, a freestanding tub, an alcove shower, white tile, mirror tile, white walls, mosaic tile floors, quartzite benchtops, white floor, a hinged shower door, white benchtops, a double vanity, a built-in vanity, a niche and an undermount sink.
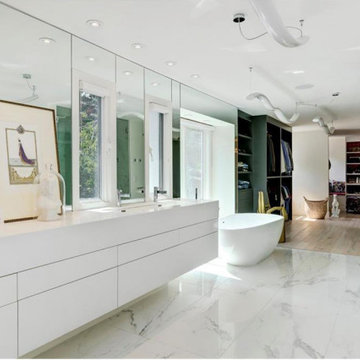
Contemporary master bathroom in Calgary with flat-panel cabinets, white cabinets, a freestanding tub, mirror tile, marble floors, a trough sink, white floor and white benchtops.
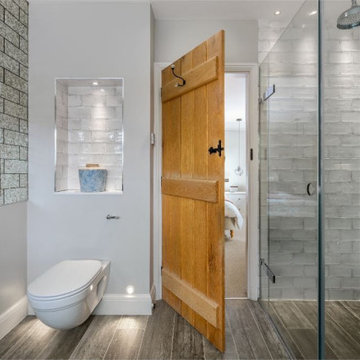
Photo of a contemporary bathroom in Berkshire with flat-panel cabinets, blue cabinets, a freestanding tub, an open shower, a wall-mount toilet, beige tile, mirror tile, beige walls, porcelain floors, solid surface benchtops, grey floor, a hinged shower door and white benchtops.
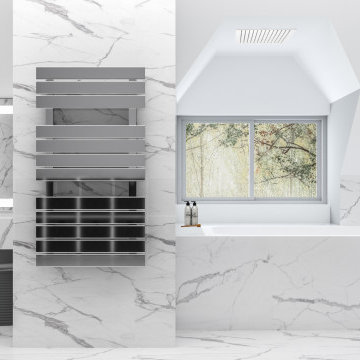
Modern bathroom design.
Design ideas for a mid-sized modern kids bathroom in London with open cabinets, a one-piece toilet, gray tile, mirror tile, ceramic floors, marble benchtops, white floor, white benchtops, a single vanity and a floating vanity.
Design ideas for a mid-sized modern kids bathroom in London with open cabinets, a one-piece toilet, gray tile, mirror tile, ceramic floors, marble benchtops, white floor, white benchtops, a single vanity and a floating vanity.
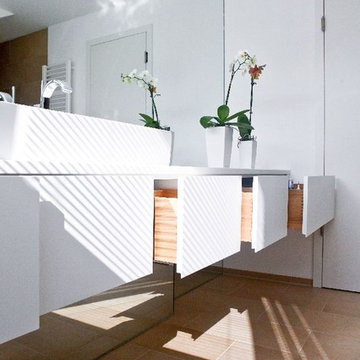
eingepaßter Waschtisch: Unterschrank mit flächenbündigen Fronten und Aufsatzwaschbecken
Inspiration for a modern bathroom in Munich with flat-panel cabinets, white cabinets, mirror tile, a vessel sink, white benchtops, a double vanity and a floating vanity.
Inspiration for a modern bathroom in Munich with flat-panel cabinets, white cabinets, mirror tile, a vessel sink, white benchtops, a double vanity and a floating vanity.
Bathroom Design Ideas with Mirror Tile and White Benchtops
3