Bathroom Design Ideas with Mosaic Tile Floors and a Shower Seat
Refine by:
Budget
Sort by:Popular Today
141 - 160 of 842 photos
Item 1 of 3
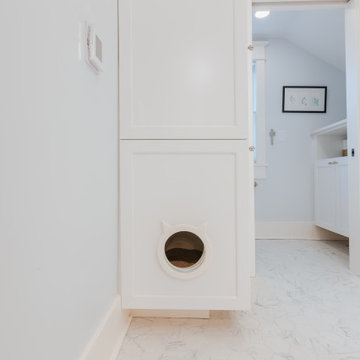
Hidden storage for a litter box.
Photo of a large master bathroom in Portland with recessed-panel cabinets, white cabinets, a japanese tub, a curbless shower, blue tile, subway tile, white walls, mosaic tile floors, engineered quartz benchtops, white floor, an open shower, beige benchtops, a shower seat, a single vanity, a floating vanity and vaulted.
Photo of a large master bathroom in Portland with recessed-panel cabinets, white cabinets, a japanese tub, a curbless shower, blue tile, subway tile, white walls, mosaic tile floors, engineered quartz benchtops, white floor, an open shower, beige benchtops, a shower seat, a single vanity, a floating vanity and vaulted.
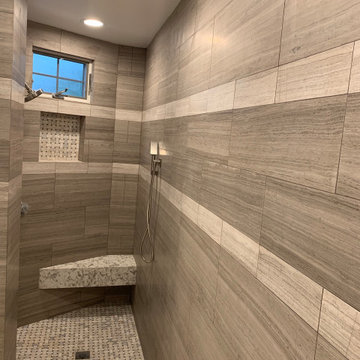
Last, but not least, we created a master bath oasis for this amazing family to relax in... look at that flooring! The space had an angular shape, so we made the most of the area by creating a spacious walk-in shower with bench seat. The freestanding soaking tub is a focal point and provides hours of relaxation after a long day. The double sink vanity and full wall mirror round out the room and make husband and wife getting ready a breeze.
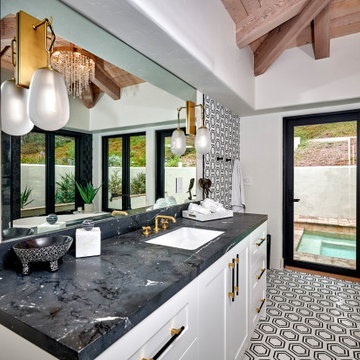
Urban cabin lifestyle. It will be compact, light-filled, clever, practical, simple, sustainable, and a dream to live in. It will have a well designed floor plan and beautiful details to create everyday astonishment. Life in the city can be both fulfilling and delightful mixed with natural materials and a touch of glamour.
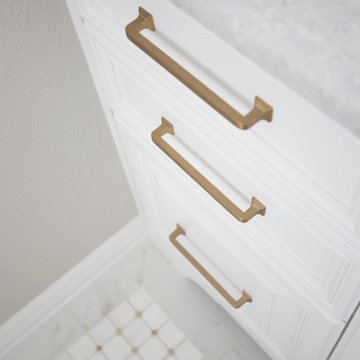
This is an example of a mid-sized traditional master bathroom in Dallas with raised-panel cabinets, white cabinets, a freestanding tub, a corner shower, a two-piece toilet, white tile, porcelain tile, grey walls, mosaic tile floors, an undermount sink, engineered quartz benchtops, white floor, a hinged shower door, grey benchtops, a shower seat, a double vanity, a built-in vanity and vaulted.
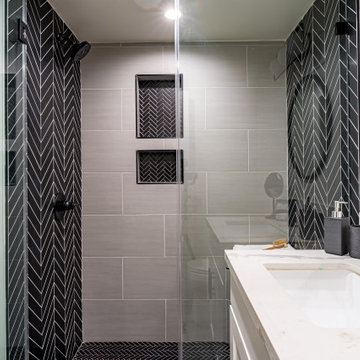
This stunning ADU in Anaheim, California, is built to be just like a tiny home! With a full kitchen (with island), 2 bedrooms and 2 full bathrooms, this space can be a perfect private suite for family or in-laws or even as a comfy Airbnb for people traveling through the area!
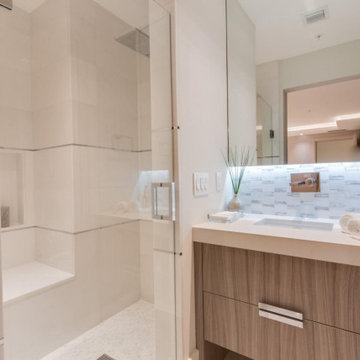
Complete design of new Guest Bathroom, featuring quartz countertop with marble mosaic backsplash and LED floating mirror. Cut to size marble slab installed on shower walls, bench and niche, featuring metal profile detail in chrome finish and marble mosaic wall accent insert and flooring.
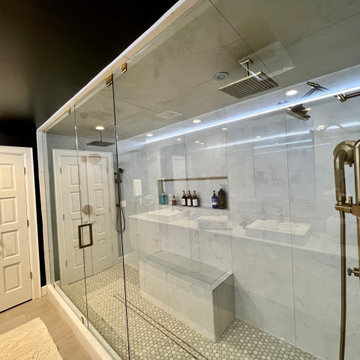
Extra large shower/steam shower with super large format tile on walls with shower bench, two rain heads, two shower heads and linear drain.
This is an example of an expansive modern bathroom in Other with white cabinets, beige tile, porcelain tile, grey walls, mosaic tile floors, beige floor, a hinged shower door, a shower seat and a double vanity.
This is an example of an expansive modern bathroom in Other with white cabinets, beige tile, porcelain tile, grey walls, mosaic tile floors, beige floor, a hinged shower door, a shower seat and a double vanity.
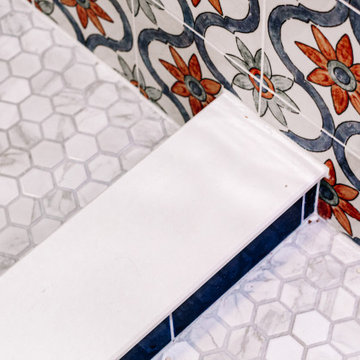
Owner bathroom shower curb transition detail.
Mediterranean master bathroom in Other with blue cabinets, an open shower, a one-piece toilet, blue tile, ceramic tile, white walls, mosaic tile floors, an integrated sink, solid surface benchtops, white floor, an open shower, white benchtops, a shower seat, a double vanity and a built-in vanity.
Mediterranean master bathroom in Other with blue cabinets, an open shower, a one-piece toilet, blue tile, ceramic tile, white walls, mosaic tile floors, an integrated sink, solid surface benchtops, white floor, an open shower, white benchtops, a shower seat, a double vanity and a built-in vanity.

Download our free ebook, Creating the Ideal Kitchen. DOWNLOAD NOW
Our clients were in the market for an upgrade from builder grade in their Glen Ellyn bathroom! They came to us requesting a more spa like experience and a designer’s eye to create a more refined space.
A large steam shower, bench and rain head replaced a dated corner bathtub. In addition, we added heated floors for those cool Chicago months and several storage niches and built-in cabinets to keep extra towels and toiletries out of sight. The use of circles in the tile, cabinetry and new window in the shower give this primary bath the character it was lacking, while lowering and modifying the unevenly vaulted ceiling created symmetry in the space. The end result is a large luxurious spa shower, more storage space and improvements to the overall comfort of the room. A nice upgrade from the existing builder grade space!
Photography by @margaretrajic
Photo stylist @brandidevers
Do you have an older home that has great bones but needs an upgrade? Contact us here to see how we can help!
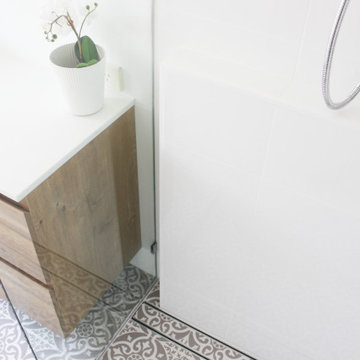
Walk In Shower, Small Ensuite, Encasutic Bathroom Floor, Patterned Floor, White Wall Pattern Grey Floor, Half Shower Wall, Small Fixed Panel Shower Screen, Small Bathroom Ideas, Single Large Vanity, On the Ball Bathrooms, Southern River Bathroom Renovations, OTB Bathrooms
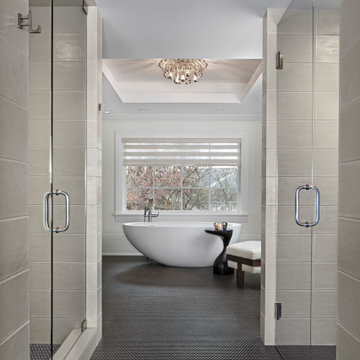
The experience of entering the master bath for Her is one filled with elegance and drama. The copper penny round tile floor leads past a pair of Euro Glass doors, with a shower room to the left and a water closet to the right. Mitered Tile walls wrap each corner and lead into the main vanity space. The main viewpoint lands directly on our Bain Ultra freestanding tub, complete with air jets and heated backrests. Luxury at its finest!
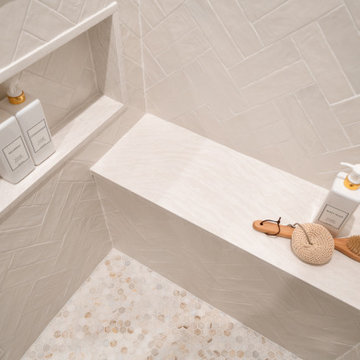
Photo of a transitional master bathroom in New York with an alcove shower, white tile, porcelain tile, white walls, mosaic tile floors, beige floor, a hinged shower door and a shower seat.
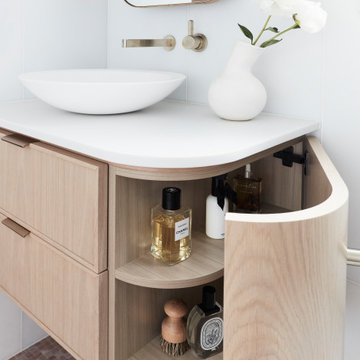
Inspiration for a small transitional bathroom in Sydney with beaded inset cabinets, light wood cabinets, a freestanding tub, an open shower, a one-piece toilet, white tile, marble, white walls, mosaic tile floors, a vessel sink, engineered quartz benchtops, pink floor, an open shower, white benchtops, a shower seat, a single vanity and a floating vanity.
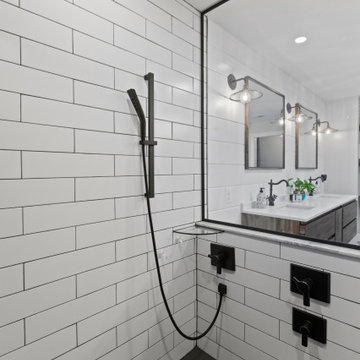
Large country master bathroom in DC Metro with recessed-panel cabinets, brown cabinets, a claw-foot tub, an open shower, a one-piece toilet, gray tile, metal tile, beige walls, mosaic tile floors, a trough sink, engineered quartz benchtops, blue floor, an open shower, brown benchtops, a shower seat, a single vanity and a freestanding vanity.
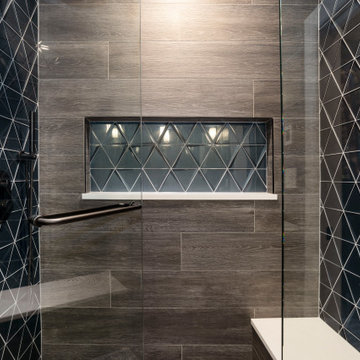
When our client shared their vision for their two-bathroom remodel in Uptown, they expressed a desire for a spa-like experience with a masculine vibe. So we set out to create a space that embodies both relaxation and masculinity.
Allow us to introduce this masculine master bathroom—a stunning fusion of functionality and sophistication. Enter through pocket doors into a walk-in closet, seamlessly connecting to the muscular allure of the bathroom.
The boldness of the design is evident in the choice of Blue Naval cabinets adorned with exquisite Brushed Gold hardware, embodying a luxurious yet robust aesthetic. Highlighting the shower area, the Newbev Triangles Dusk tile graces the walls, imparting modern elegance.
Complementing the ambiance, the Olivia Wall Sconce Vanity Lighting adds refined glamour, casting a warm glow that enhances the space's inviting atmosphere. Every element harmonizes, creating a master bathroom that exudes both strength and sophistication, inviting indulgence and relaxation. Additionally, we discreetly incorporated hidden washer and dryer units for added convenience.
------------
Project designed by Chi Renovation & Design, a renowned renovation firm based in Skokie. We specialize in general contracting, kitchen and bath remodeling, and design & build services. We cater to the entire Chicago area and its surrounding suburbs, with emphasis on the North Side and North Shore regions. You'll find our work from the Loop through Lincoln Park, Skokie, Evanston, Wilmette, and all the way up to Lake Forest.
For more info about Chi Renovation & Design, click here: https://www.chirenovation.com/
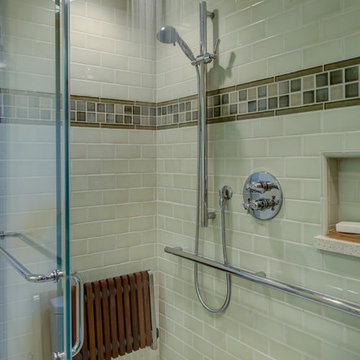
Design By: Design Set Match Construction by: Kiefer Construction Photography by: Treve Johnson Photography Tile Materials: Tile Shop Light Fixtures: Metro Lighting Plumbing Fixtures: Jack London kitchen & Bath Ideabook: http://www.houzz.com/ideabooks/207396/thumbs/el-sobrante-50s-ranch-bath
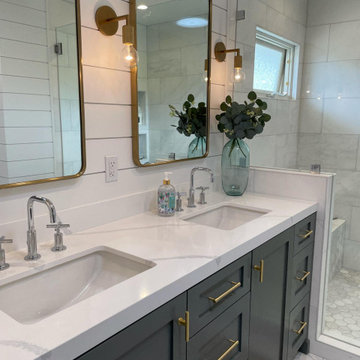
This is an example of a small midcentury master bathroom in Orange County with shaker cabinets, blue cabinets, a corner shower, white walls, mosaic tile floors, an undermount sink, quartzite benchtops, grey floor, a hinged shower door, white benchtops, a shower seat, a double vanity and a built-in vanity.
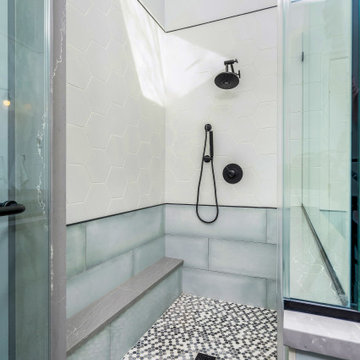
This is an example of a mid-sized transitional master bathroom in Philadelphia with shaker cabinets, blue cabinets, an alcove shower, a two-piece toilet, white tile, porcelain tile, grey walls, mosaic tile floors, an undermount sink, engineered quartz benchtops, multi-coloured floor, a hinged shower door, grey benchtops, a shower seat, a double vanity and a built-in vanity.
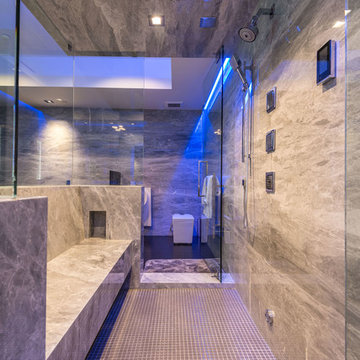
This is an example of an expansive modern master wet room bathroom in Los Angeles with a one-piece toilet, gray tile, stone slab, grey walls, mosaic tile floors, grey floor, a hinged shower door, a shower seat and a built-in vanity.
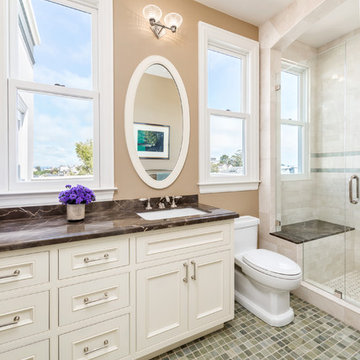
Working from the existing home’s deficits, we designed a bright and classic home well-suited to today’s living. Instead of a dark tunnel-like entry, we have a skylight custom curving stair that no one can believe is not original. Instead of a maze of rooms to reach the gorgeous park-like backyard, we have a clear central axis, allowing a sightline right through from the top of the stairs. Instead of three bedrooms scattered all over the house, we have zoned them to the second floor, each well-proportioned with a true master suite. Painted wood paneling, face-frame cabinets, box-beam beilings and Calacatta counters express the classic grandeur of the home.
Bathroom Design Ideas with Mosaic Tile Floors and a Shower Seat
8