Bathroom Design Ideas with Mosaic Tile Floors and an Integrated Sink
Refine by:
Budget
Sort by:Popular Today
21 - 40 of 1,100 photos
Item 1 of 3
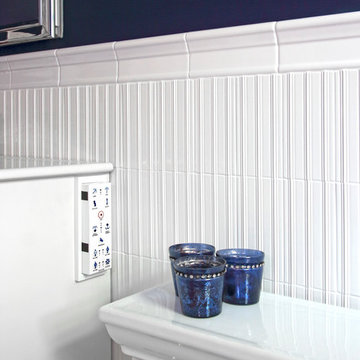
We packed as much as we could into this small bathroom, loading it with all of the latest and greatest in bathroom technology. Outlets are hidden in the medicine cabinet and vanity, and the toilet features a bidet toilet seat with remote control. The tub features Kohler’s VibrAcoustic technology, which uses sound waves to relax your muscles. The room is heated through the floors with electric radiant heat from WarmUp, and the walls feature Barbara Barry tile from Ann Sacks.
Susan Fisher Plotner, FISHER PHOTOGRAPHY
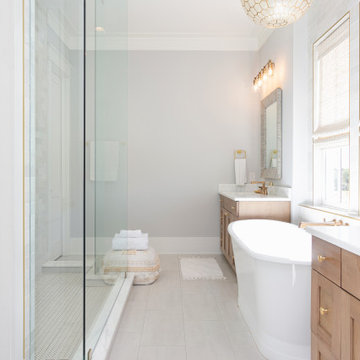
This is an example of a mid-sized beach style master bathroom in Charleston with furniture-like cabinets, white cabinets, a corner shower, a two-piece toilet, glass tile, white walls, mosaic tile floors, an integrated sink, white floor, a hinged shower door, white benchtops, a shower seat, a single vanity and a freestanding vanity.
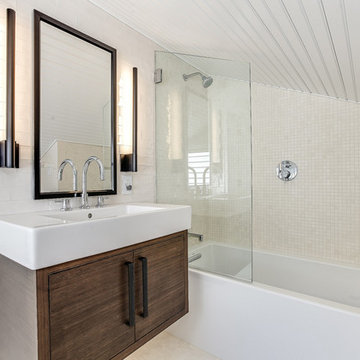
This entire home remodel in the modern vein included new... everything - kitchen, bathrooms, fireplace, flooring, woodwork, paint. Also, new home-wide electrical and plumbing to accommodate all the updated modern appliances, lighting, and plumbing fixtures.
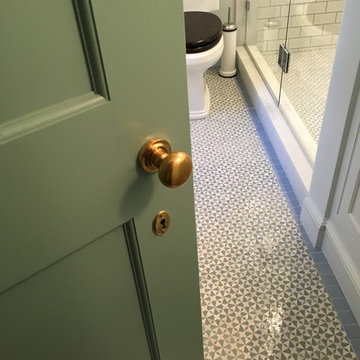
Design ideas for a mid-sized midcentury master bathroom in New York with shaker cabinets, grey cabinets, an alcove shower, a two-piece toilet, white tile, subway tile, grey walls, mosaic tile floors, an integrated sink, solid surface benchtops, multi-coloured floor, a hinged shower door and white benchtops.
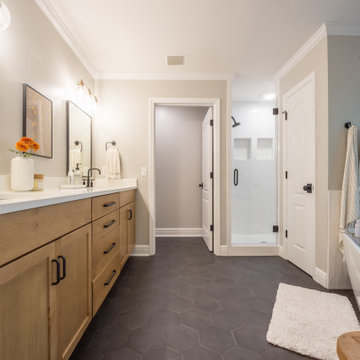
Custom bathroom remodel with a freestanding tub, rainfall showerhead, custom vanity lighting, and tile flooring.
Mid-sized traditional master bathroom with recessed-panel cabinets, medium wood cabinets, a freestanding tub, an alcove shower, white tile, ceramic tile, beige walls, mosaic tile floors, an integrated sink, granite benchtops, black floor, a hinged shower door, white benchtops, an enclosed toilet, a double vanity and a built-in vanity.
Mid-sized traditional master bathroom with recessed-panel cabinets, medium wood cabinets, a freestanding tub, an alcove shower, white tile, ceramic tile, beige walls, mosaic tile floors, an integrated sink, granite benchtops, black floor, a hinged shower door, white benchtops, an enclosed toilet, a double vanity and a built-in vanity.
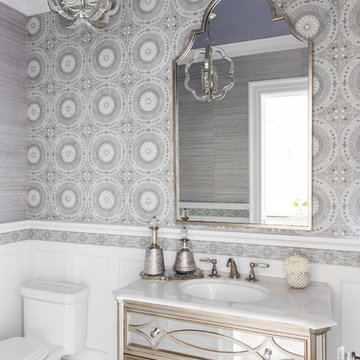
Raquel Langworthy
Small beach style bathroom in New York with furniture-like cabinets, grey cabinets, a one-piece toilet, multi-coloured tile, cement tile, grey walls, mosaic tile floors, an integrated sink, marble benchtops and white benchtops.
Small beach style bathroom in New York with furniture-like cabinets, grey cabinets, a one-piece toilet, multi-coloured tile, cement tile, grey walls, mosaic tile floors, an integrated sink, marble benchtops and white benchtops.
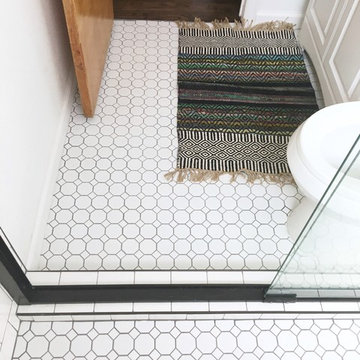
Inspiration for a small transitional bathroom in Denver with raised-panel cabinets, white cabinets, an alcove shower, a one-piece toilet, white tile, ceramic tile, white walls, mosaic tile floors, an integrated sink, solid surface benchtops, white floor, a sliding shower screen and white benchtops.
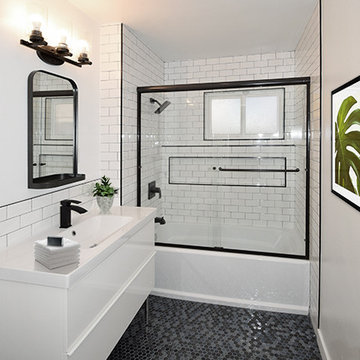
This is an example of a small contemporary bathroom in Los Angeles with flat-panel cabinets, white cabinets, an alcove tub, white tile, subway tile, white walls, mosaic tile floors and an integrated sink.
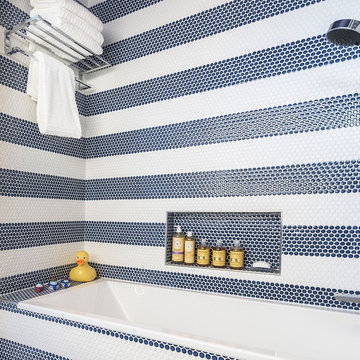
This is an example of a small contemporary kids bathroom in Miami with flat-panel cabinets, blue cabinets, a shower/bathtub combo, multi-coloured tile, mosaic tile, multi-coloured walls, mosaic tile floors, an integrated sink, solid surface benchtops and an alcove tub.
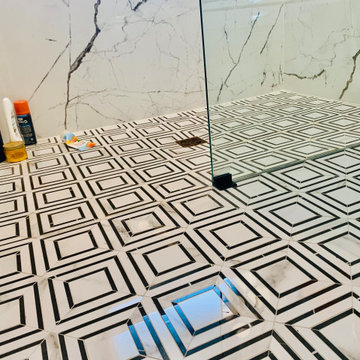
Beautiful modern designed hall bathroom. A wonderful black and white mosaic tile that flows throughout the bathroom right into the shower with a zero clearance base. No curb or steps needed, a fixed piece of glass to keep water in but still show the beauty in your tire choice.

Inspiration for a mid-sized country master bathroom in Portland with shaker cabinets, medium wood cabinets, a freestanding tub, a corner shower, a two-piece toilet, yellow walls, mosaic tile floors, an integrated sink, quartzite benchtops, grey floor, a sliding shower screen, white benchtops, an enclosed toilet, a double vanity and a freestanding vanity.
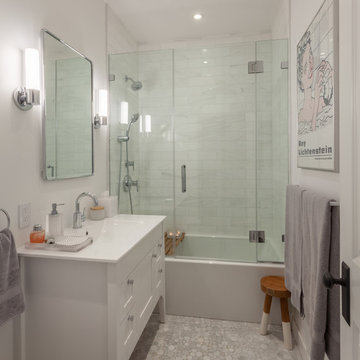
Transitional 3/4 bathroom in Chicago with white cabinets, an alcove tub, a shower/bathtub combo, white tile, marble, white walls, mosaic tile floors, an integrated sink, grey floor, a hinged shower door, white benchtops and shaker cabinets.
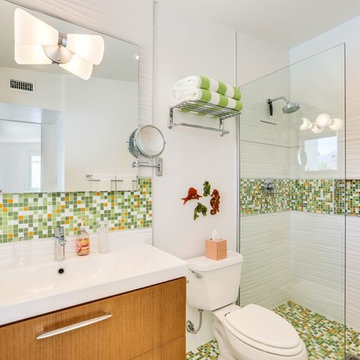
Kelly Peak
Midcentury 3/4 bathroom in Los Angeles with flat-panel cabinets, medium wood cabinets, an alcove shower, a two-piece toilet, multi-coloured tile, mosaic tile, white walls, mosaic tile floors, an integrated sink, multi-coloured floor and an open shower.
Midcentury 3/4 bathroom in Los Angeles with flat-panel cabinets, medium wood cabinets, an alcove shower, a two-piece toilet, multi-coloured tile, mosaic tile, white walls, mosaic tile floors, an integrated sink, multi-coloured floor and an open shower.
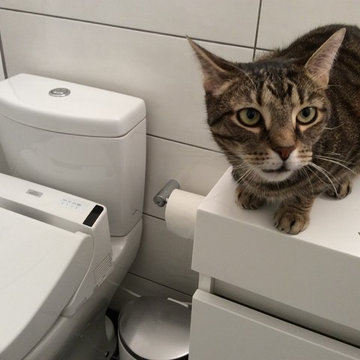
Inspiration for a small 3/4 bathroom in New York with flat-panel cabinets, white cabinets, a one-piece toilet, white tile, subway tile, white walls, mosaic tile floors, an integrated sink, grey floor, a sliding shower screen, an alcove tub and a shower/bathtub combo.
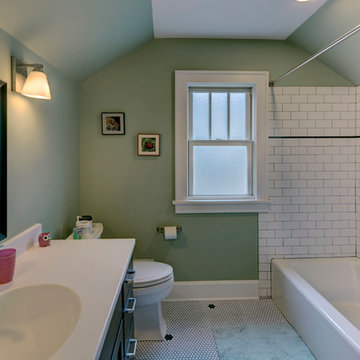
A growing family needed extra space in their 1930 Bungalow. We designed an addition sensitive to the neighborhood and complimentary to the original design that includes a generously sized one car garage, a 350 square foot screen porch and a master suite with walk-in closet and bathroom. The original upstairs bathroom was remodeled simultaneously, creating two new bathrooms. The master bathroom has a curbless shower and glass tile walls that give a contemporary vibe. The screen porch has a fir beadboard ceiling and the floor is random width white oak planks milled from a 120 year-old tree harvested from the building site to make room for the addition.
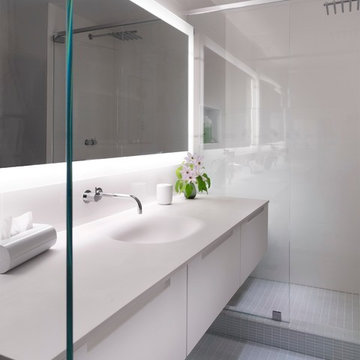
This San Francisco pied-a-tier was a complete redesign and remodel in a prestigious Nob Hill hi-rise overlooking Huntington Park. With stunning views of the bay and a more impressive art collection taking center stage, the architecture takes a minimalist approach, with gallery-white walls receding to the background. The mix of custom-designed built-in furniture and furnishings selected by Hulburd Design read themselves as pieces of art against parquet wood flooring.
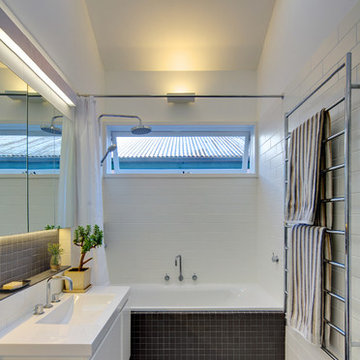
A simple bathroom design with a monochromatic palette. The raked ceiling of the extension continues in here to provide a sense of drama.
Huw Lambert Photography
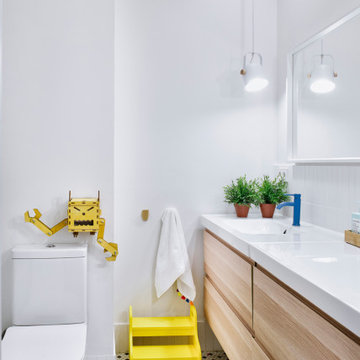
Baño infantil con mini-bañera a medida de diseño, revestida con mosaico Hisbalit. Diseño personalizado #ArtFactoryHisbalit y suelo de baño con modelo DOTS #ArtFactoryHIsbalit
Proyecto: Equipo Nimu
Fotos: José Luis de Lara
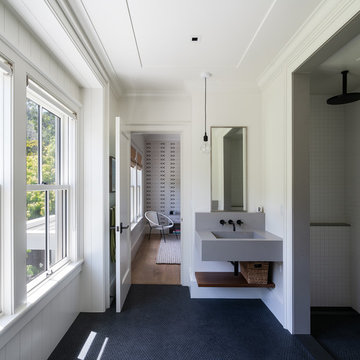
This is an example of a large contemporary 3/4 wet room bathroom in San Francisco with white tile, mosaic tile, white walls, mosaic tile floors, an integrated sink, black floor, an open shower, grey benchtops, open cabinets, grey cabinets and concrete benchtops.
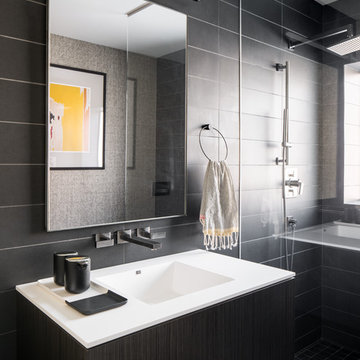
Location: Denver, CO, USA
THE CHALLENGE: Transform an outdated and compartmentalized 1950’s era home into an open, light filled, modern residence fit for a young and growing family.
THE SOLUTION: Juxtaposition was the name of the game. Dark floors contrast light walls; small spaces are enlarged by clean layouts; soft textures balance hard surfaces. Balanced opposites create a composed, family friendly residence.
Dado Interior Design
David Lauer Photography
Bathroom Design Ideas with Mosaic Tile Floors and an Integrated Sink
2