Bathroom Design Ideas with Mosaic Tile Floors and an Integrated Sink
Refine by:
Budget
Sort by:Popular Today
101 - 120 of 1,100 photos
Item 1 of 3
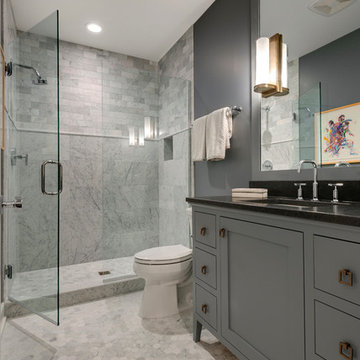
Builder: City Homes Design and Build - Architectural Designer: Nelson Design - Interior Designer: Jodi Mellin - Photo: Spacecrafting Photography
Small transitional 3/4 bathroom in Minneapolis with an integrated sink, recessed-panel cabinets, white cabinets, quartzite benchtops, an alcove shower, a one-piece toilet, gray tile, stone tile, white walls and mosaic tile floors.
Small transitional 3/4 bathroom in Minneapolis with an integrated sink, recessed-panel cabinets, white cabinets, quartzite benchtops, an alcove shower, a one-piece toilet, gray tile, stone tile, white walls and mosaic tile floors.
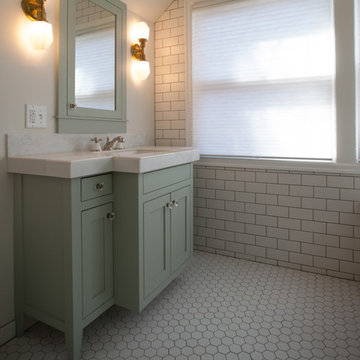
Inspiration for a small traditional master bathroom in Portland with shaker cabinets, green cabinets, a corner tub, a corner shower, a one-piece toilet, white tile, subway tile, white walls, mosaic tile floors, an integrated sink and solid surface benchtops.
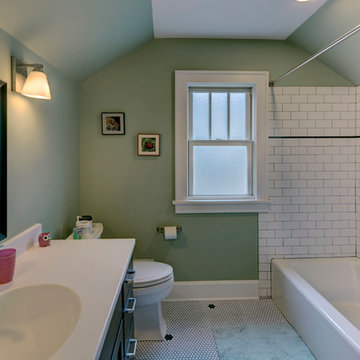
A growing family needed extra space in their 1930 Bungalow. We designed an addition sensitive to the neighborhood and complimentary to the original design that includes a generously sized one car garage, a 350 square foot screen porch and a master suite with walk-in closet and bathroom. The original upstairs bathroom was remodeled simultaneously, creating two new bathrooms. The master bathroom has a curbless shower and glass tile walls that give a contemporary vibe. The screen porch has a fir beadboard ceiling and the floor is random width white oak planks milled from a 120 year-old tree harvested from the building site to make room for the addition.
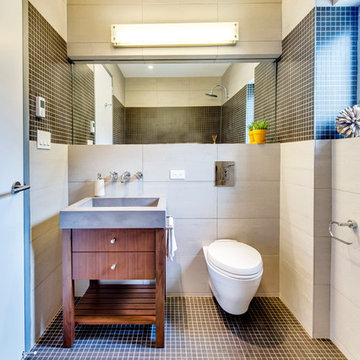
Design ideas for a mid-sized contemporary bathroom in New York with an integrated sink, dark wood cabinets, concrete benchtops, a wall-mount toilet, gray tile, porcelain tile, mosaic tile floors and flat-panel cabinets.
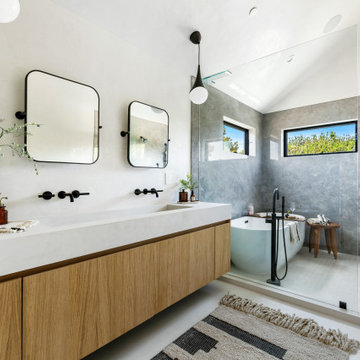
Design ideas for a large contemporary master wet room bathroom in Los Angeles with flat-panel cabinets, light wood cabinets, a freestanding tub, a one-piece toilet, white walls, mosaic tile floors, an integrated sink, limestone benchtops, white floor, a hinged shower door, white benchtops, a shower seat, a double vanity and a floating vanity.
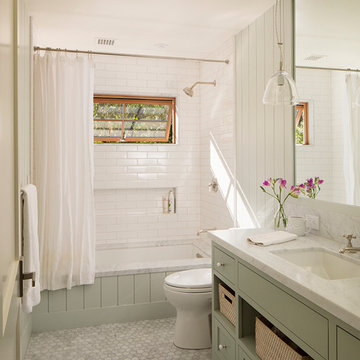
Paul Dyer
This is an example of a mid-sized country bathroom in San Francisco with grey cabinets, a shower/bathtub combo, gray tile, subway tile, grey walls, mosaic tile floors, an integrated sink, marble benchtops and shaker cabinets.
This is an example of a mid-sized country bathroom in San Francisco with grey cabinets, a shower/bathtub combo, gray tile, subway tile, grey walls, mosaic tile floors, an integrated sink, marble benchtops and shaker cabinets.
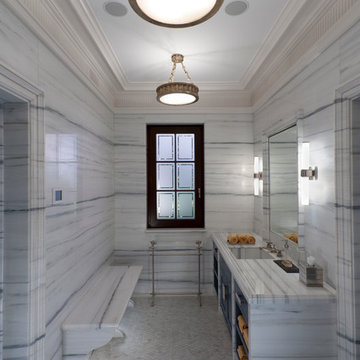
A meticulous installation of striated marble in subdued tones defines the gym bathroom. The warmth of rich, darkly stained wood forms a beautiful counterpoint.
Architecture by Brian O'Keefe Architect, PC, with Interior Design by Marjorie Shushan.
Featured in Architectural Digest.
Photo by Liz Ordonoz.
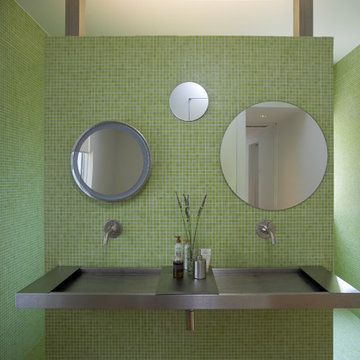
Renovation and expansion of a 1930s-era classic. Buying an old house can be daunting. But with careful planning and some creative thinking, phasing the improvements helped this family realize their dreams over time. The original International Style house was built in 1934 and had been largely untouched except for a small sunroom addition. Phase 1 construction involved opening up the interior and refurbishing all of the finishes. Phase 2 included a sunroom/master bedroom extension, renovation of an upstairs bath, a complete overhaul of the landscape and the addition of a swimming pool and terrace. And thirteen years after the owners purchased the home, Phase 3 saw the addition of a completely private master bedroom & closet, an entry vestibule and powder room, and a new covered porch.
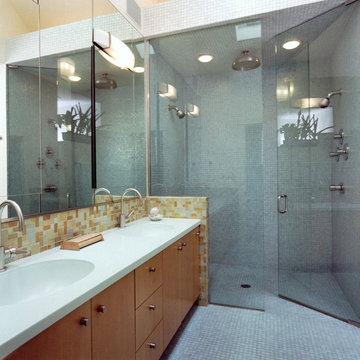
Photograph Credit: Tony Berardi and Sally Good/ Photofields
Photo of a mid-sized contemporary master bathroom in Chicago with flat-panel cabinets, medium wood cabinets, an alcove shower, beige tile, glass tile, beige walls, mosaic tile floors, an integrated sink, quartzite benchtops, blue floor, a hinged shower door, turquoise benchtops, a double vanity, a built-in vanity and vaulted.
Photo of a mid-sized contemporary master bathroom in Chicago with flat-panel cabinets, medium wood cabinets, an alcove shower, beige tile, glass tile, beige walls, mosaic tile floors, an integrated sink, quartzite benchtops, blue floor, a hinged shower door, turquoise benchtops, a double vanity, a built-in vanity and vaulted.
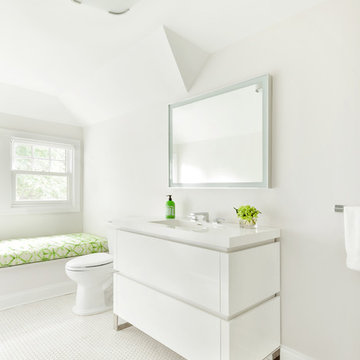
Regan Wood Photography
Contemporary bathroom in New York with flat-panel cabinets, white cabinets, white walls, mosaic tile floors, an integrated sink, white floor and white benchtops.
Contemporary bathroom in New York with flat-panel cabinets, white cabinets, white walls, mosaic tile floors, an integrated sink, white floor and white benchtops.
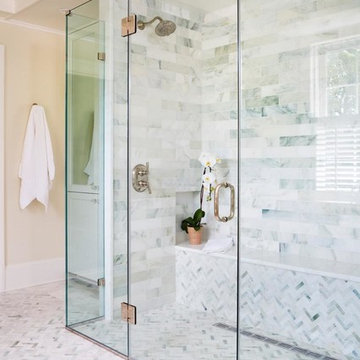
Master Bath features a double sided walk in shower, beautiful soaking tub, coffered ceilings, custom linen storage, and dual vanities.
Photo of a large transitional master bathroom in DC Metro with recessed-panel cabinets, white cabinets, a freestanding tub, a curbless shower, white tile, beige walls, mosaic tile floors, an integrated sink and quartzite benchtops.
Photo of a large transitional master bathroom in DC Metro with recessed-panel cabinets, white cabinets, a freestanding tub, a curbless shower, white tile, beige walls, mosaic tile floors, an integrated sink and quartzite benchtops.
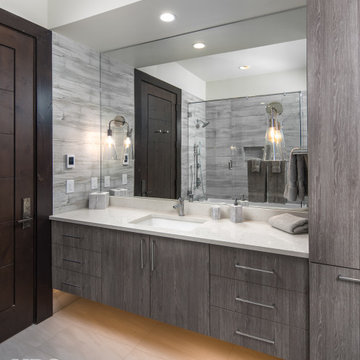
VPC’s featured Custom Home Project of the Month for March is the spectacular Mountain Modern Lodge. With six bedrooms, six full baths, and two half baths, this custom built 11,200 square foot timber frame residence exemplifies breathtaking mountain luxury.
The home borrows inspiration from its surroundings with smooth, thoughtful exteriors that harmonize with nature and create the ultimate getaway. A deck constructed with Brazilian hardwood runs the entire length of the house. Other exterior design elements include both copper and Douglas Fir beams, stone, standing seam metal roofing, and custom wire hand railing.
Upon entry, visitors are introduced to an impressively sized great room ornamented with tall, shiplap ceilings and a patina copper cantilever fireplace. The open floor plan includes Kolbe windows that welcome the sweeping vistas of the Blue Ridge Mountains. The great room also includes access to the vast kitchen and dining area that features cabinets adorned with valances as well as double-swinging pantry doors. The kitchen countertops exhibit beautifully crafted granite with double waterfall edges and continuous grains.
VPC’s Modern Mountain Lodge is the very essence of sophistication and relaxation. Each step of this contemporary design was created in collaboration with the homeowners. VPC Builders could not be more pleased with the results of this custom-built residence.
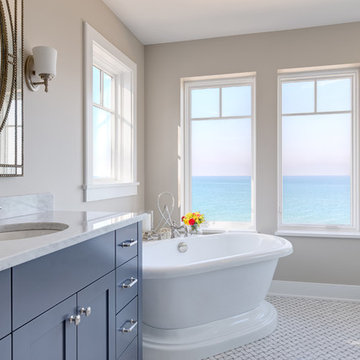
When in need of a private place to unplug, this luxurious master bath offers the ultimate refuge to refresh and recharge. Soak up grand views while relaxing in the classic soaking tub or enjoying the roomy, floor-to-ceiling, Carrara marble shower.
Photo Credit: Dan Zeeff
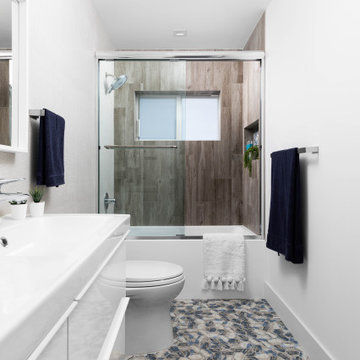
Photo of a mid-sized contemporary kids bathroom in Miami with flat-panel cabinets, white cabinets, an alcove tub, a one-piece toilet, blue tile, porcelain tile, blue walls, mosaic tile floors, an integrated sink, blue floor, a sliding shower screen, white benchtops, a double vanity and a floating vanity.
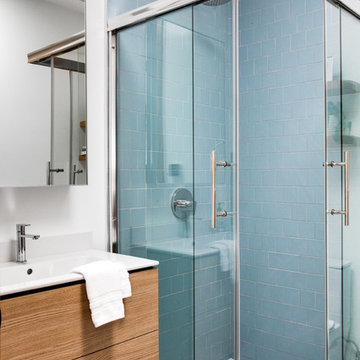
Mid-sized contemporary bathroom in Orange County with flat-panel cabinets, light wood cabinets, a corner shower, a one-piece toilet, blue tile, ceramic tile, white walls, mosaic tile floors, an integrated sink, engineered quartz benchtops, white floor, a sliding shower screen and white benchtops.
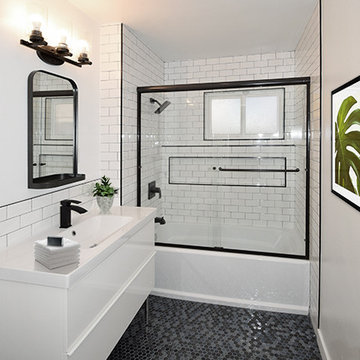
This is an example of a small contemporary bathroom in Los Angeles with flat-panel cabinets, white cabinets, an alcove tub, white tile, subway tile, white walls, mosaic tile floors and an integrated sink.
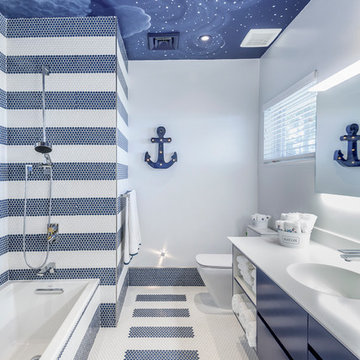
Photo of a small contemporary kids bathroom in Miami with flat-panel cabinets, blue cabinets, an alcove tub, a shower/bathtub combo, a one-piece toilet, multi-coloured tile, mosaic tile, multi-coloured walls, mosaic tile floors, an integrated sink, solid surface benchtops and an open shower.
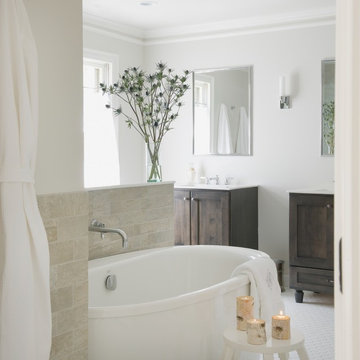
Large transitional master bathroom in New York with an integrated sink, dark wood cabinets, a freestanding tub, a corner shower, a one-piece toilet, beige tile, grey walls, mosaic tile floors, recessed-panel cabinets, ceramic tile and solid surface benchtops.
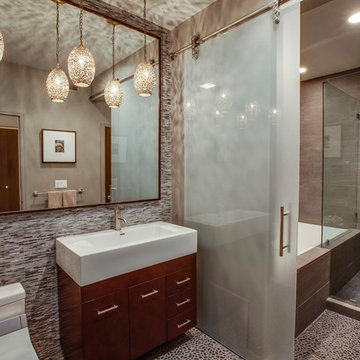
Photo of a mid-sized modern 3/4 bathroom in Los Angeles with an integrated sink, flat-panel cabinets, medium wood cabinets, a drop-in tub, a one-piece toilet, multi-coloured tile, beige walls, mosaic tile floors and an alcove shower.
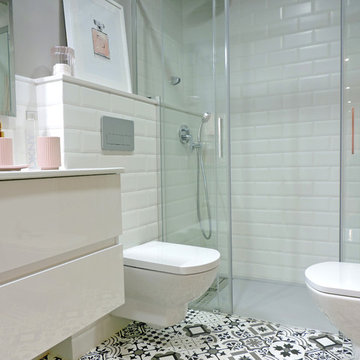
Petite Harmonie, Interior Design & Photography.
Photo of a mid-sized midcentury master bathroom in Valencia with a curbless shower, a wall-mount toilet, grey walls, mosaic tile floors, an integrated sink, grey floor, a sliding shower screen, white tile and subway tile.
Photo of a mid-sized midcentury master bathroom in Valencia with a curbless shower, a wall-mount toilet, grey walls, mosaic tile floors, an integrated sink, grey floor, a sliding shower screen, white tile and subway tile.
Bathroom Design Ideas with Mosaic Tile Floors and an Integrated Sink
6