Bathroom Design Ideas with Mosaic Tile Floors
Refine by:
Budget
Sort by:Popular Today
1 - 20 of 112 photos
Item 1 of 3
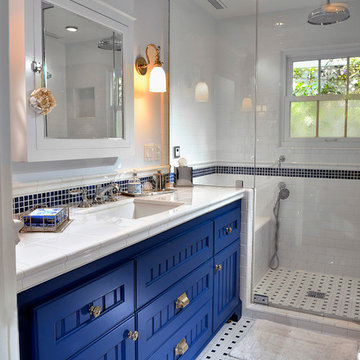
Leonard Ortiz
Photo of a beach style 3/4 bathroom in Orange County with white walls, mosaic tile floors, recessed-panel cabinets, blue cabinets, an alcove shower, black and white tile, ceramic tile, an undermount sink, tile benchtops, multi-coloured floor and a hinged shower door.
Photo of a beach style 3/4 bathroom in Orange County with white walls, mosaic tile floors, recessed-panel cabinets, blue cabinets, an alcove shower, black and white tile, ceramic tile, an undermount sink, tile benchtops, multi-coloured floor and a hinged shower door.
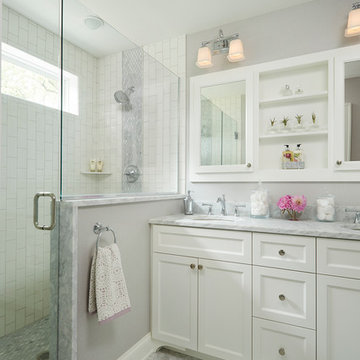
This remodel went from a tiny story-and-a-half Cape Cod, to a charming full two-story home. The Master Bathroom has a custom built double vanity with plenty of built-in storage between the sinks and in the recessed medicine cabinet. The walls are done in a Sherwin Williams wallpaper from the Come Home to People's Choice Black & White collection, number 491-2670. The custom vanity is Benjamin Moore in Simply White OC-117, with a Bianco Cararra marble top. Both the shower and floor of this bathroom are tiled in Hampton Carrara marble.
Space Plans, Building Design, Interior & Exterior Finishes by Anchor Builders. Photography by Alyssa Lee Photography.
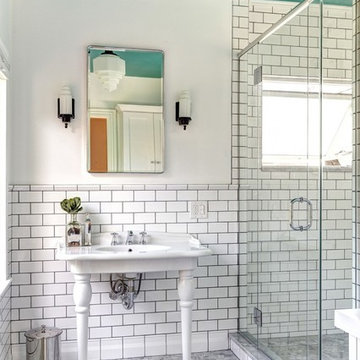
Old fixer-uppers often require two competing levels of priorities from their new homeowners. First and foremost is the need to immediately attend to those repairs that ensure the continued functioning and general well being of the house’s structure. By nature, these usually demand “house on fire!” status, especially when compared to other types of remodeling work that simply enhances aesthetics and general comfort.
In the case of a Delaware couple, a structural issue with the front of their 125 year old Victorian (it was sinking!), along with some other more pressing challenges, put a 13 year long hold on getting the bathroom for which they had long dreamed.
The shower enclosure features a base of hexagon patterned tile, bordered by marble subway tiles.
The shower enclosure features a base of hexagon patterned tile, bordered by marble subway tiles.
By the time Dave Fox Design Build Remodelers was hired to handle the construction, the couple certainly had put plenty of thought into converting a spare second-floor bedroom into the master bath. Courtney Burnett, Fox’s Interior Design Manager on the project, credits the owners for “having great creative minds, with lots of ideas to contribute.” By the time it came to put a formal design plan into place, the client “drove the look while we devised how the space would function.”
It’s worth noting that there are drawbacks in being given too much time for advance planning. Owners’ tastes in design may change, while a steady stream of new fixtures and building products always demand consideration up to the last minute. “We had been collecting ideas for a while…pictures of what we liked, but as it turned out, when it came time to select fixtures, tile, etc., we used little from those pictures,” the owners admit.
A framed herringbone pattern of subway tiles provides a perfect focal point for the shower.
A framed herringbone pattern of subway tiles provides a perfect focal point for the shower.
The finished bath exudes an art deco spirit that isn’t true to the home’s Victorian origins, which Burnett attributes to being more of a reflection of the homeowners’ preferences than the actual era of the structure. Despite that incongruity, everyone feels that they have remained true to the house by selecting vintage style elements, including subway tiles for the walls, hexagonal tile for the floors, and a pedestal sink that served as the focal point for the entire room.
But as with all dreams, once one is achieved, a new one soon beckons. With the bathroom’s strikingly beautiful turquoise paint barely dry, the completion of that long-awaited project has served to kick-start plans for finishing off the remainder of the Victorian’s second floor.
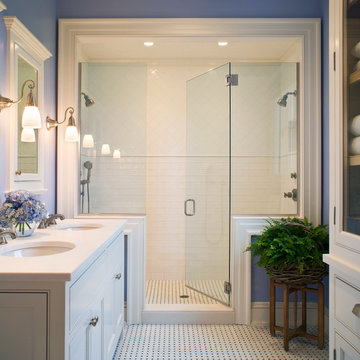
Inspiration for a beach style bathroom in Providence with beaded inset cabinets, white cabinets, a double shower, white tile, blue walls and mosaic tile floors.

A pair of Good Flock Aurora Lamps give this master bathroom a bit of character. A custom floating vanity with drawers hold a pair of Ikea sinks. The cedar plank wood wall holds an integrated built-in medicine cabinet and makes the whole room glow. Hexagonal tile feels good on your feet.
All photos: Josh Partee Photography
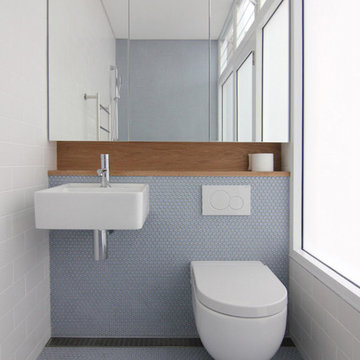
Vim Design
Inspiration for a modern bathroom in Sydney with a wall-mount sink and mosaic tile floors.
Inspiration for a modern bathroom in Sydney with a wall-mount sink and mosaic tile floors.
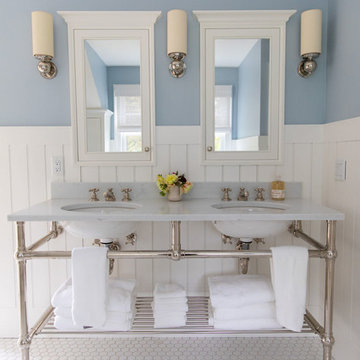
This is an example of a large country bathroom in Burlington with blue walls, mosaic tile floors, an undermount sink, marble benchtops, white floor and grey benchtops.
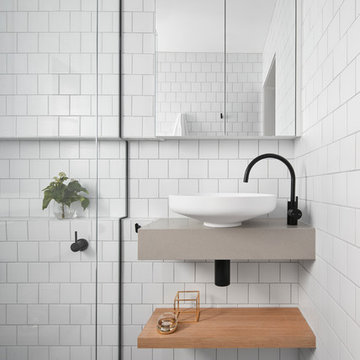
Tom Roe
Small scandinavian bathroom in Melbourne with open cabinets, light wood cabinets, a curbless shower, white tile, subway tile, white walls, mosaic tile floors, a wall-mount sink, a hinged shower door and solid surface benchtops.
Small scandinavian bathroom in Melbourne with open cabinets, light wood cabinets, a curbless shower, white tile, subway tile, white walls, mosaic tile floors, a wall-mount sink, a hinged shower door and solid surface benchtops.
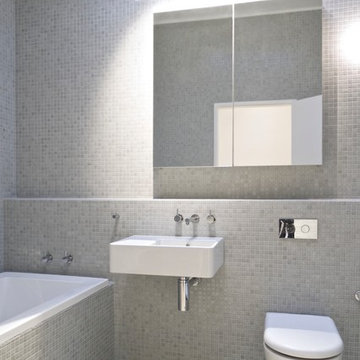
Open Studio Pty Ltd
Photo of a modern bathroom in Melbourne with a wall-mount sink, an alcove tub, gray tile, mosaic tile, mosaic tile floors, a wall-mount toilet and grey walls.
Photo of a modern bathroom in Melbourne with a wall-mount sink, an alcove tub, gray tile, mosaic tile, mosaic tile floors, a wall-mount toilet and grey walls.
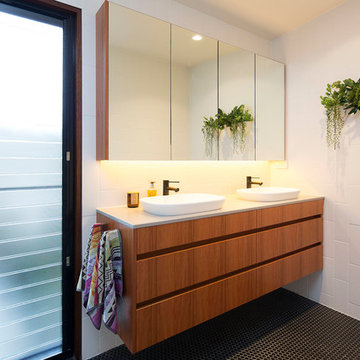
This is an example of a small contemporary master bathroom in Brisbane with medium wood cabinets, white tile, subway tile, white walls, mosaic tile floors, engineered quartz benchtops, black floor, flat-panel cabinets and a vessel sink.
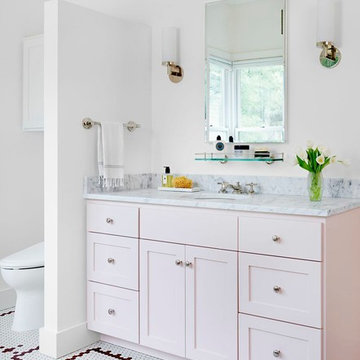
This is an example of a beach style bathroom in Austin with an undermount sink, recessed-panel cabinets, marble benchtops, white tile, ceramic tile, white walls, mosaic tile floors and white cabinets.
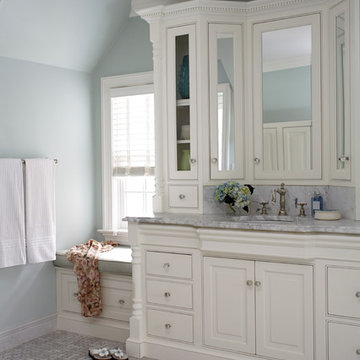
Photography: Laura Moss
Traditional bathroom in New York with blue walls, raised-panel cabinets, white cabinets and mosaic tile floors.
Traditional bathroom in New York with blue walls, raised-panel cabinets, white cabinets and mosaic tile floors.
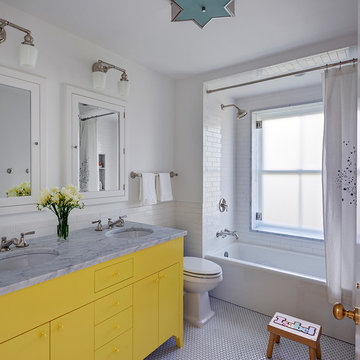
Photography by Francis Dzikowski / OTTO
Photo of a traditional kids bathroom in New York with blue cabinets, an alcove tub, a shower/bathtub combo, white tile, subway tile, white walls, mosaic tile floors, an undermount sink, white floor and a shower curtain.
Photo of a traditional kids bathroom in New York with blue cabinets, an alcove tub, a shower/bathtub combo, white tile, subway tile, white walls, mosaic tile floors, an undermount sink, white floor and a shower curtain.
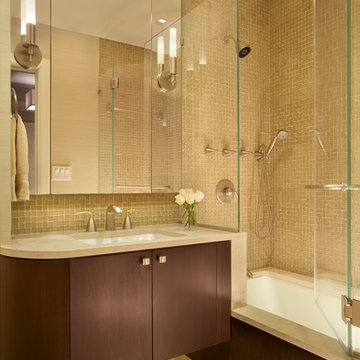
All Photos by 'Peter Vitale'
This is an example of a mid-sized contemporary master bathroom in New York with mosaic tile, flat-panel cabinets, an undermount tub, a shower/bathtub combo, beige walls, mosaic tile floors, dark wood cabinets, brown tile, an undermount sink, engineered quartz benchtops, beige floor and a hinged shower door.
This is an example of a mid-sized contemporary master bathroom in New York with mosaic tile, flat-panel cabinets, an undermount tub, a shower/bathtub combo, beige walls, mosaic tile floors, dark wood cabinets, brown tile, an undermount sink, engineered quartz benchtops, beige floor and a hinged shower door.
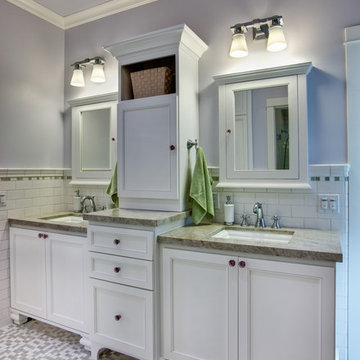
This kids bathroom is shared by their two daughters and connects to each of their bedrooms. Therefore, two separate sink areas were created with a center storage "shared" area. There is more storage in the medicine cabinets and underneath the sinks with custom pull out drawers. The bathroom was kept in green and white muted tones with the tile, cabinetry and countertop so it could be changed and accented through the years with the paint color (purple currently) and linen choices. The flooring is a Tessera glass mosaics and the wainscoting a classic white subway tile with an accent row of the flooring tile. There is a separate shower/toilet room created for privacy.
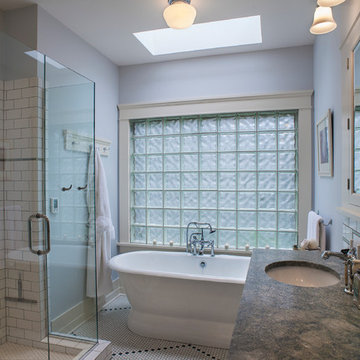
Photo: Eckert & Eckert Photography
Design ideas for a mid-sized traditional master bathroom in Portland with an undermount sink, a freestanding tub, white tile, subway tile, shaker cabinets, white cabinets, granite benchtops, a double shower, grey walls and mosaic tile floors.
Design ideas for a mid-sized traditional master bathroom in Portland with an undermount sink, a freestanding tub, white tile, subway tile, shaker cabinets, white cabinets, granite benchtops, a double shower, grey walls and mosaic tile floors.
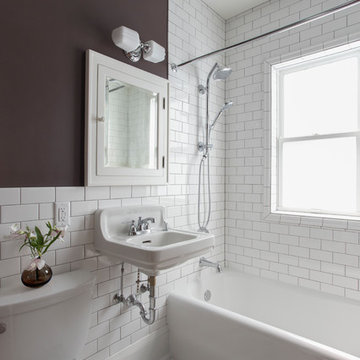
The clients found a vintage wall mounted sink and medicine cabinet to help embody the history of their home. Along the same lines, the original marble hex tile floor and bathtub were refinished instead of replaced. A window was added in the shower to make the space seem bigger and brighter.
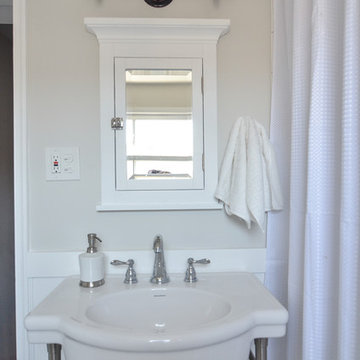
A new console vanity brings this bathroom to the past aesthetically with modern functions.
Photo of a small traditional bathroom in Philadelphia with white tile, subway tile, beige walls, mosaic tile floors and a console sink.
Photo of a small traditional bathroom in Philadelphia with white tile, subway tile, beige walls, mosaic tile floors and a console sink.
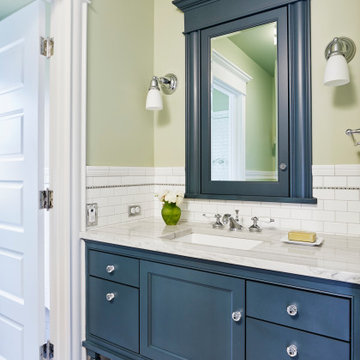
Arts and crafts bathroom in Minneapolis with blue cabinets, white tile, subway tile, green walls, mosaic tile floors, an undermount sink, grey floor, grey benchtops and recessed-panel cabinets.
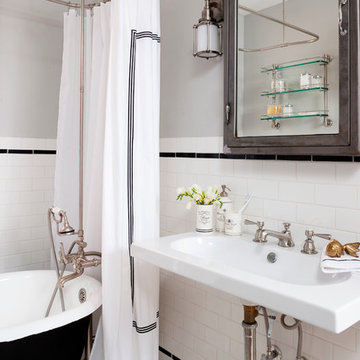
Stacy Zurin Goldberg
This is an example of a small eclectic bathroom in DC Metro with a wall-mount sink, a claw-foot tub, a shower/bathtub combo, porcelain tile, grey walls, mosaic tile floors and black and white tile.
This is an example of a small eclectic bathroom in DC Metro with a wall-mount sink, a claw-foot tub, a shower/bathtub combo, porcelain tile, grey walls, mosaic tile floors and black and white tile.
Bathroom Design Ideas with Mosaic Tile Floors
1

