Bathroom Design Ideas with Mosaic Tile Floors
Refine by:
Budget
Sort by:Popular Today
1 - 20 of 4,131 photos
Item 1 of 3
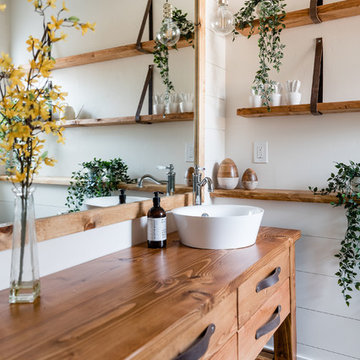
Stephanie Russo Photography
Design ideas for a small country master bathroom in Phoenix with medium wood cabinets, a corner shower, a one-piece toilet, white tile, mirror tile, white walls, mosaic tile floors, a vessel sink, wood benchtops, a hinged shower door and flat-panel cabinets.
Design ideas for a small country master bathroom in Phoenix with medium wood cabinets, a corner shower, a one-piece toilet, white tile, mirror tile, white walls, mosaic tile floors, a vessel sink, wood benchtops, a hinged shower door and flat-panel cabinets.
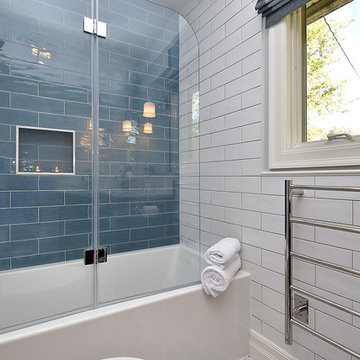
Photo of a small traditional kids bathroom in Ottawa with shaker cabinets, dark wood cabinets, an alcove tub, an alcove shower, a two-piece toilet, blue tile, porcelain tile, blue walls, mosaic tile floors, an undermount sink and quartzite benchtops.
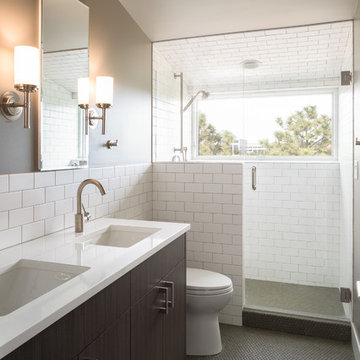
Photography by Andrew Pogue
This is an example of a mid-sized transitional 3/4 bathroom in Denver with flat-panel cabinets, dark wood cabinets, an alcove shower, white tile, ceramic tile, grey walls, mosaic tile floors, an undermount sink, engineered quartz benchtops, a hinged shower door, a two-piece toilet, grey floor and white benchtops.
This is an example of a mid-sized transitional 3/4 bathroom in Denver with flat-panel cabinets, dark wood cabinets, an alcove shower, white tile, ceramic tile, grey walls, mosaic tile floors, an undermount sink, engineered quartz benchtops, a hinged shower door, a two-piece toilet, grey floor and white benchtops.
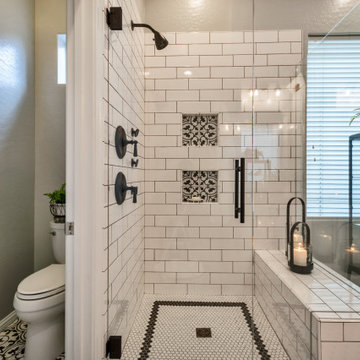
Mid-sized transitional master bathroom in Phoenix with shaker cabinets, white cabinets, a corner shower, white tile, subway tile, grey walls, mosaic tile floors, an undermount sink, granite benchtops, white floor, a hinged shower door and black benchtops.
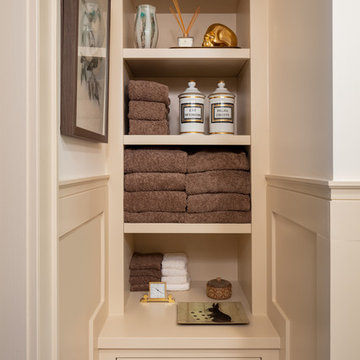
Linen Storage
Photo of a mid-sized modern master bathroom in Other with recessed-panel cabinets, beige cabinets, beige walls, mosaic tile floors and brown floor.
Photo of a mid-sized modern master bathroom in Other with recessed-panel cabinets, beige cabinets, beige walls, mosaic tile floors and brown floor.
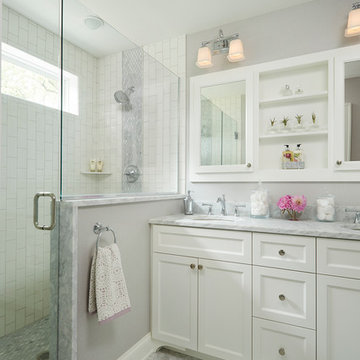
This remodel went from a tiny story-and-a-half Cape Cod, to a charming full two-story home. The Master Bathroom has a custom built double vanity with plenty of built-in storage between the sinks and in the recessed medicine cabinet. The walls are done in a Sherwin Williams wallpaper from the Come Home to People's Choice Black & White collection, number 491-2670. The custom vanity is Benjamin Moore in Simply White OC-117, with a Bianco Cararra marble top. Both the shower and floor of this bathroom are tiled in Hampton Carrara marble.
Space Plans, Building Design, Interior & Exterior Finishes by Anchor Builders. Photography by Alyssa Lee Photography.

Inspiration for a large country 3/4 bathroom in Other with shaker cabinets, blue cabinets, white walls, mosaic tile floors, engineered quartz benchtops, white floor, white benchtops, a single vanity, a built-in vanity and panelled walls.

The master bedroom in this cozy home just got it very own bathroom. Custom cabinetry in a Puritan Gray color brings out the blue-green tones of the traditional accent niche tile.
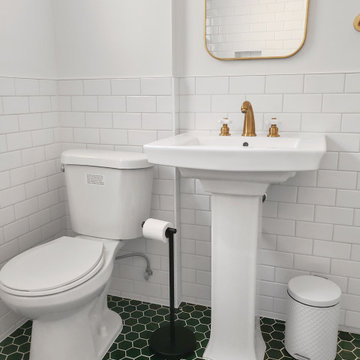
Small bathroom update in a craftsman-style beginning of the century house.
Design ideas for a small contemporary 3/4 bathroom in Seattle with an open shower, white tile, white walls, mosaic tile floors, a pedestal sink, green floor and a single vanity.
Design ideas for a small contemporary 3/4 bathroom in Seattle with an open shower, white tile, white walls, mosaic tile floors, a pedestal sink, green floor and a single vanity.
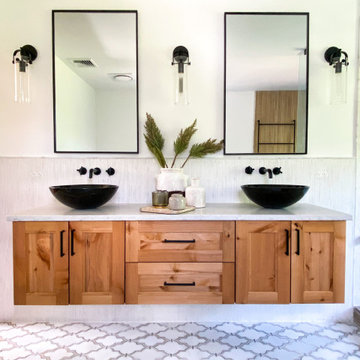
Design ideas for a large scandinavian master wet room bathroom in New York with shaker cabinets, medium wood cabinets, a freestanding tub, a one-piece toilet, white tile, mosaic tile, white walls, mosaic tile floors, a vessel sink, quartzite benchtops, multi-coloured floor, an open shower, grey benchtops, a double vanity and a floating vanity.
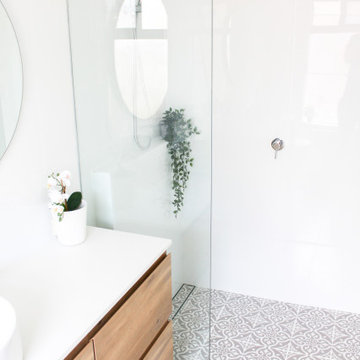
Walk In Shower, Small Ensuite, Encasutic Bathroom Floor, Patterned Floor, White Wall Pattern Grey Floor, Half Shower Wall, Small Fixed Panel Shower Screen, Small Bathroom Ideas, Single Large Vanity, On the Ball Bathrooms, Southern River Bathroom Renovations, OTB Bathrooms
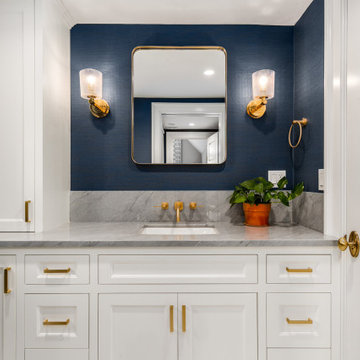
Inspiration for a small transitional bathroom in New York with recessed-panel cabinets, white cabinets, blue walls, an undermount sink, grey benchtops, a corner shower, a two-piece toilet, mosaic tile floors, marble benchtops, blue floor and a hinged shower door.
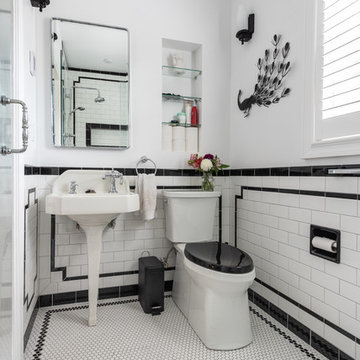
Photo of a mid-sized traditional master bathroom in Providence with a two-piece toilet, subway tile, a pedestal sink, white floor, a hinged shower door, black and white tile, white walls and mosaic tile floors.
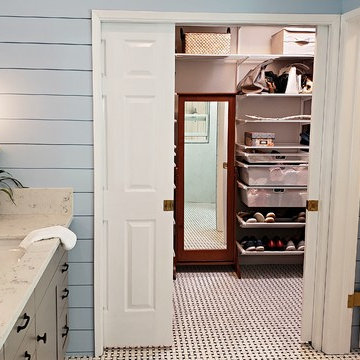
This master bathroom was carpeted originally, which is usually a poor choice for an area prone to spilled water. We removed all the carpet and replaced it with a basket weave porcelain tile in black and white. This tile stretches into the closet and has a secret: it's heated! No more cold feet!
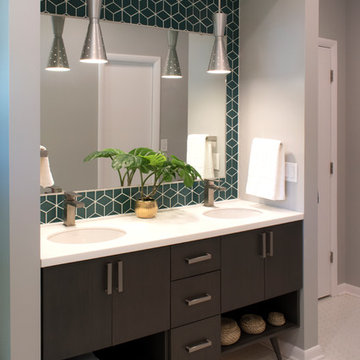
Cory Rodeheaver
Photo of a mid-sized midcentury master bathroom in Chicago with flat-panel cabinets, dark wood cabinets, grey walls, an undermount sink, solid surface benchtops, white floor, white benchtops, a two-piece toilet, green tile, ceramic tile and mosaic tile floors.
Photo of a mid-sized midcentury master bathroom in Chicago with flat-panel cabinets, dark wood cabinets, grey walls, an undermount sink, solid surface benchtops, white floor, white benchtops, a two-piece toilet, green tile, ceramic tile and mosaic tile floors.
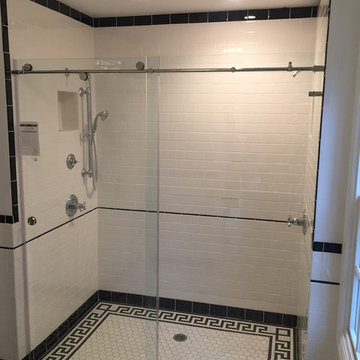
Inspiration for a mid-sized traditional master bathroom in Indianapolis with an alcove shower, a two-piece toilet, white tile, matchstick tile, white walls, mosaic tile floors, multi-coloured floor and a sliding shower screen.
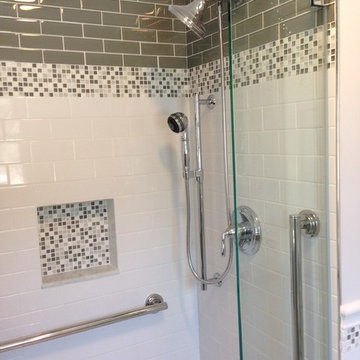
This Bathroom was designed by Lynne in our Salem showroom. This bathroom was designed to make it handicap accessible for the homeowners. This remodel includes glass mosaic shower tile with octagon matte white with grey dot tile floor. It also includes white subway, white chair rail and Anatolia element border around edge. Other features in this remodel include Kohler Pedistal sink, and faucet, Moen shower faucet, Jaclo linear drain and Ferguson Moen shower seat.
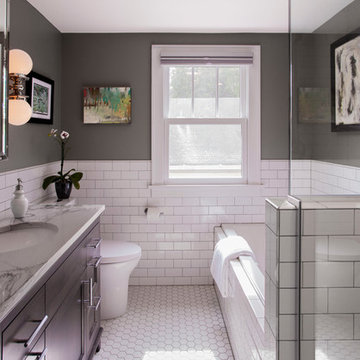
The owners of this South Minneapolis home wished to renovate their outdated bath to create a relaxing, therapeutic, master suite. Fixtures were flipped within the room, creating more space and minimizing compartmentalization. Clean 3x6 Subway tiles were paired with dark grout for a crisp feel. The floor, though simple and unembellished, forms a strong contrast against the wall color and dark vanity.
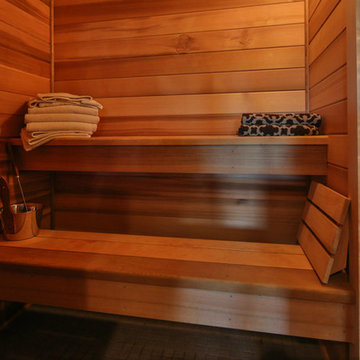
Personal Sauna
Design ideas for a mid-sized country bathroom in Atlanta with flat-panel cabinets, light wood cabinets, a drop-in tub, a one-piece toilet, beige tile, mosaic tile, beige walls, mosaic tile floors, a drop-in sink, granite benchtops and with a sauna.
Design ideas for a mid-sized country bathroom in Atlanta with flat-panel cabinets, light wood cabinets, a drop-in tub, a one-piece toilet, beige tile, mosaic tile, beige walls, mosaic tile floors, a drop-in sink, granite benchtops and with a sauna.
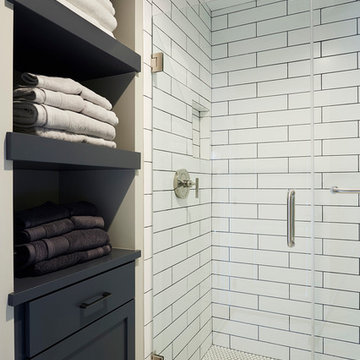
Shower Walls: KateLo 4 x 16 Subway Arctic White Matte, Shower Floor: 1" Hexagon matte white, Bath Floor: 2" Hexagon in matte white, Wall color: Sherwin Williams SW7016 Mindful Gray, Custom Cabinet Color: Sherwin Williams SW7069 Iron Ore, Plumbing by Kohler, Custom Frameless Glass Shower Door, Alyssa Lee Photography
Bathroom Design Ideas with Mosaic Tile Floors
1