Bathroom Design Ideas with Multi-Coloured Floor and Brown Benchtops
Refine by:
Budget
Sort by:Popular Today
41 - 60 of 687 photos
Item 1 of 3
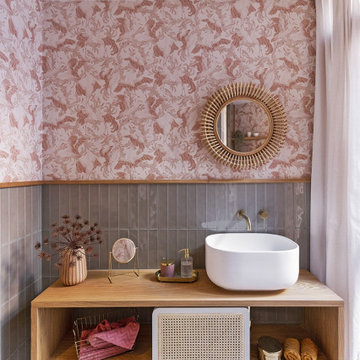
Photo of a contemporary bathroom in Barcelona with open cabinets, medium wood cabinets, gray tile, pink walls, a vessel sink, multi-coloured floor, brown benchtops, a single vanity, a floating vanity and wallpaper.
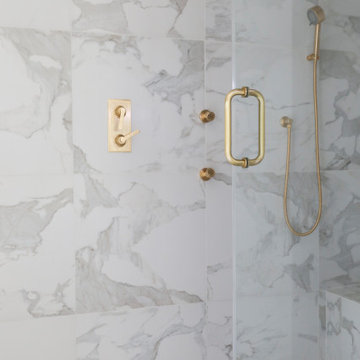
Inspiration for a mid-sized transitional master bathroom in Dallas with shaker cabinets, white cabinets, an undermount tub, a corner shower, a two-piece toilet, multi-coloured tile, porcelain tile, grey walls, porcelain floors, an undermount sink, marble benchtops, multi-coloured floor, a hinged shower door, brown benchtops, a double vanity and a built-in vanity.
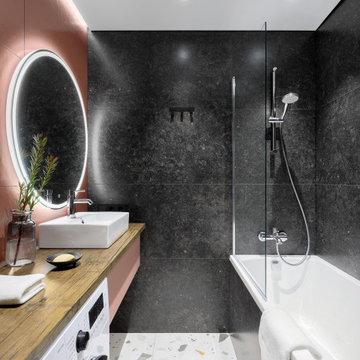
Ванная комната с терраццо на полу
Design ideas for a mid-sized scandinavian 3/4 bathroom in Saint Petersburg with flat-panel cabinets, red cabinets, a wall-mount toilet, orange tile, porcelain tile, grey walls, porcelain floors, a drop-in sink, wood benchtops, multi-coloured floor, brown benchtops, a single vanity, a floating vanity, an undermount tub, a shower/bathtub combo and a shower curtain.
Design ideas for a mid-sized scandinavian 3/4 bathroom in Saint Petersburg with flat-panel cabinets, red cabinets, a wall-mount toilet, orange tile, porcelain tile, grey walls, porcelain floors, a drop-in sink, wood benchtops, multi-coloured floor, brown benchtops, a single vanity, a floating vanity, an undermount tub, a shower/bathtub combo and a shower curtain.
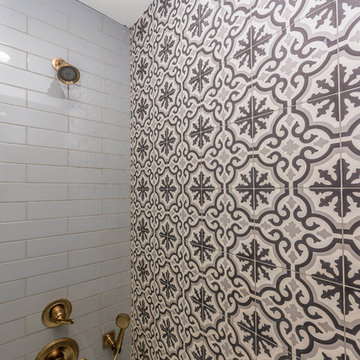
This is an example of a mid-sized mediterranean 3/4 bathroom in Orange County with furniture-like cabinets, medium wood cabinets, an alcove tub, a shower/bathtub combo, a two-piece toilet, multi-coloured tile, porcelain tile, beige walls, ceramic floors, a vessel sink, wood benchtops, multi-coloured floor and brown benchtops.
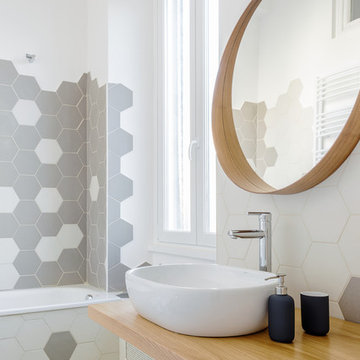
Foto di Angelo Talia
Progetto: Arch. Fulvia Pazzini ed Eugenia Buffo
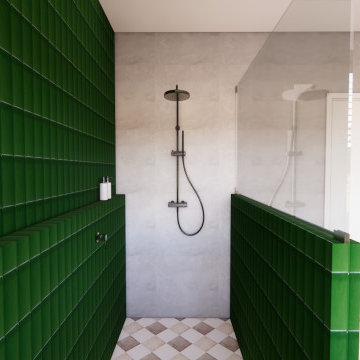
Design ideas for a mid-sized midcentury master bathroom in Other with raised-panel cabinets, dark wood cabinets, an open shower, a one-piece toilet, beige tile, porcelain tile, beige walls, porcelain floors, a vessel sink, wood benchtops, multi-coloured floor, an open shower, brown benchtops, a niche, a single vanity and a floating vanity.
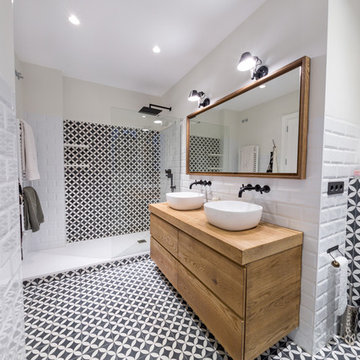
Ébano arquitectura de interiores reforma este antiguo apartamento en el centro de Alcoy, de fuerte personalidad. El diseño respeta la estética clásica original recuperando muchos elementos existentes y modernizándolos. En los espacios comunes utilizamos la madera, colores claros y elementos en negro e inoxidable. Esta neutralidad contrasta con la decoración de los baños y dormitorios, mucho más atrevidos, que sin duda no pasan desapercibidos.
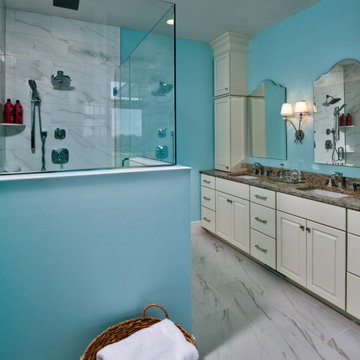
Design ideas for a large traditional master bathroom in Other with raised-panel cabinets, beige cabinets, marble, blue walls, marble floors, an undermount sink, granite benchtops, multi-coloured floor, a hinged shower door, brown benchtops, a freestanding tub, a corner shower and gray tile.
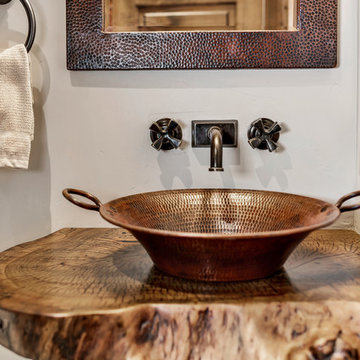
Brad Scott Photography
Photo of a small country 3/4 bathroom in Other with open cabinets, brown cabinets, a curbless shower, a one-piece toilet, brown tile, metal tile, grey walls, porcelain floors, a vessel sink, wood benchtops, multi-coloured floor, an open shower and brown benchtops.
Photo of a small country 3/4 bathroom in Other with open cabinets, brown cabinets, a curbless shower, a one-piece toilet, brown tile, metal tile, grey walls, porcelain floors, a vessel sink, wood benchtops, multi-coloured floor, an open shower and brown benchtops.
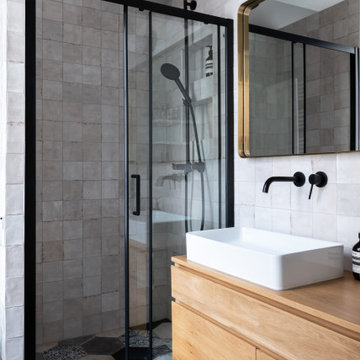
Un appartement familial haussmannien rénové, aménagé et agrandi avec la création d'un espace parental suite à la réunion de deux lots. Les fondamentaux classiques des pièces sont conservés et revisités tout en douceur avec des matériaux naturels et des couleurs apaisantes.
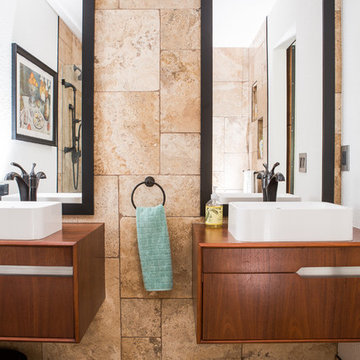
This project is an exhilarating exploration into function, simplicity, and the beauty of a white palette. Our wonderful client and friend was seeking a massive upgrade to a newly purchased home and had hopes of integrating her European inspired aesthetic throughout. At the forefront of consideration was clean-lined simplicity, and this concept is evident in every space in the home. The highlight of the project is the heart of the home: the kitchen. We integrated smooth, sleek, white slab cabinetry to create a functional kitchen with minimal door details and upgraded modernity. The cabinets are topped with concrete-look quartz from Caesarstone; a welcome soft contrast that further emphasizes the contemporary approach we took. The backsplash is a simple and elongated white subway paired against white grout for a modernist grid that virtually melts into the background. Taking the kitchen far outside of its intended footprint, we created a floating island with a waterfall countertop that can house critical cooking fixtures on one side and adequate seating on the other. The island is backed by a dramatic exotic wood countertop that extends into a full wall splash reaching the ceiling. Pops of black and high-gloss finishes in appliances add a touch of drama in an otherwise white field. The entire main level has new hickory floors in a natural finish, allowing the gorgeous variation of the wood to shine. Also included on the main level is a re-face to the living room fireplace, powder room, and upgrades to all walls and lighting. Upstairs, we created two critical retreats: a warm Mediterranean inspired bathroom for the client's mother, and the master bathroom. In the mother's bathroom, we covered the floors and a large accent wall with dramatic travertine tile in a bold Versailles pattern. We paired this highly traditional tile with sleek contemporary floating vanities and dark fixtures for contrast. The shower features a slab quartz base and thin profile glass door. In the master bath, we welcomed drama and explored space planning and material use adventurously. Keeping with the quiet monochromatic palette, we integrated all black and white into our bathroom concept. The floors are covered with large format graphic tiles in a deco pattern that reach through every part of the space. At the vanity area, high gloss white floating vanities offer separate space for his/her use. Tall linear LED fixtures provide ample lighting and illuminate another grid pattern backsplash that runs floor to ceiling. The show-stopping bathtub is a square steel soaker tub that nestles quietly between windows in the bathroom's far corner. We paired this tub with an unapologetic tub filler that is bold and large in scale. Next to the tub, an open shower is adorned with a full expanse of white grid subway tile, a slab quartz shower base, and sleek steel fixtures. This project was exciting and inspiring in its ability to push the boundaries of simplicity and quietude in color. We love the result and are so thrilled that our wonderful clients can enjoy this home for years to come!

Das Kunststoffenster wurde ein wenig überarbeitet und Aufgehübscht, so daß der unschöne Kellerschacht nicht mehr zu sehen ist.
Design ideas for an expansive country bathroom in Munich with flat-panel cabinets, brown cabinets, a hot tub, a curbless shower, a two-piece toilet, green tile, ceramic tile, red walls, limestone floors, with a sauna, a trough sink, granite benchtops, multi-coloured floor, a hinged shower door, brown benchtops, a shower seat, a single vanity, a floating vanity and recessed.
Design ideas for an expansive country bathroom in Munich with flat-panel cabinets, brown cabinets, a hot tub, a curbless shower, a two-piece toilet, green tile, ceramic tile, red walls, limestone floors, with a sauna, a trough sink, granite benchtops, multi-coloured floor, a hinged shower door, brown benchtops, a shower seat, a single vanity, a floating vanity and recessed.
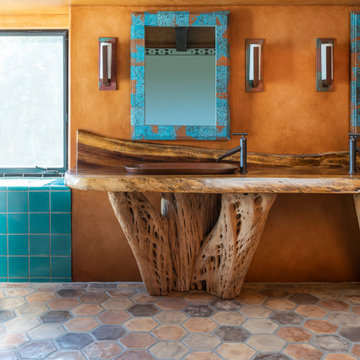
Custom Master bath using saguaro cactus as vanity bases and a parota wood slab for vanity top and back splash.
Custom copper sinks and mirror frames.
Photo of a bathroom in Los Angeles with light wood cabinets, a freestanding tub, blue tile, ceramic tile, concrete floors, a drop-in sink, wood benchtops, multi-coloured floor, a hinged shower door and brown benchtops.
Photo of a bathroom in Los Angeles with light wood cabinets, a freestanding tub, blue tile, ceramic tile, concrete floors, a drop-in sink, wood benchtops, multi-coloured floor, a hinged shower door and brown benchtops.
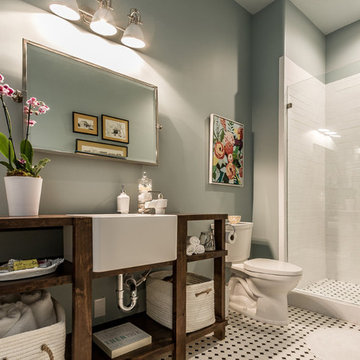
Photo of a large modern 3/4 wet room bathroom in Dallas with open cabinets, brown cabinets, a two-piece toilet, white tile, subway tile, grey walls, mosaic tile floors, a drop-in sink, wood benchtops, multi-coloured floor, a hinged shower door, brown benchtops, a niche, a single vanity, a freestanding vanity and vaulted.
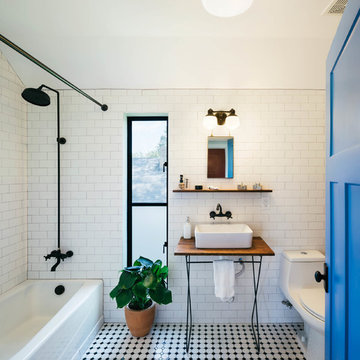
Photo by Amanda Kirkpatrick
Industrial bathroom in Austin with a vessel sink, wood benchtops, an alcove tub, a shower/bathtub combo, a one-piece toilet, white tile, subway tile, multi-coloured floor and brown benchtops.
Industrial bathroom in Austin with a vessel sink, wood benchtops, an alcove tub, a shower/bathtub combo, a one-piece toilet, white tile, subway tile, multi-coloured floor and brown benchtops.
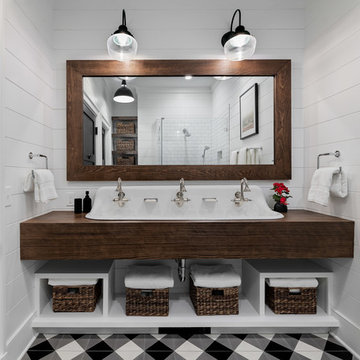
Farmhouse bathroom
Photographer: Rob Karosis
Photo of a mid-sized country bathroom in New York with open cabinets, dark wood cabinets, a corner shower, white tile, subway tile, white walls, ceramic floors, a drop-in sink, wood benchtops, multi-coloured floor, an open shower and brown benchtops.
Photo of a mid-sized country bathroom in New York with open cabinets, dark wood cabinets, a corner shower, white tile, subway tile, white walls, ceramic floors, a drop-in sink, wood benchtops, multi-coloured floor, an open shower and brown benchtops.
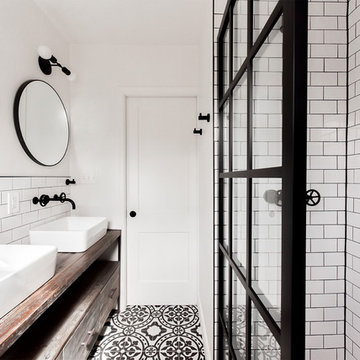
Photo: Michelle Schmauder
Industrial bathroom in DC Metro with medium wood cabinets, a corner shower, white tile, subway tile, white walls, cement tiles, a vessel sink, wood benchtops, multi-coloured floor, an open shower, brown benchtops and flat-panel cabinets.
Industrial bathroom in DC Metro with medium wood cabinets, a corner shower, white tile, subway tile, white walls, cement tiles, a vessel sink, wood benchtops, multi-coloured floor, an open shower, brown benchtops and flat-panel cabinets.
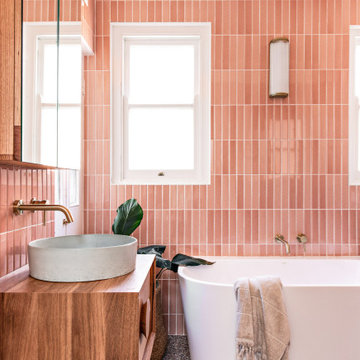
Inspiration for a mid-sized scandinavian master bathroom in Sydney with a freestanding tub, an open shower, a two-piece toilet, pink tile, ceramic tile, pink walls, terrazzo floors, a wall-mount sink, multi-coloured floor, an open shower, a single vanity, a floating vanity, medium wood cabinets, wood benchtops and brown benchtops.
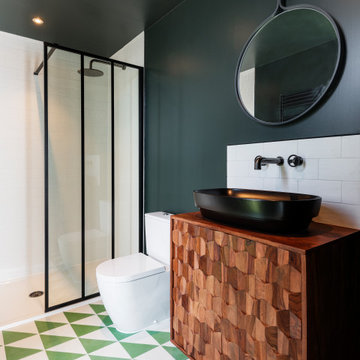
the warm coloured wooden vanity unit with 3D doors is complemented by the bold geometric floor tiles.
Design ideas for a large contemporary 3/4 bathroom in Devon with medium wood cabinets, an alcove shower, a two-piece toilet, white tile, subway tile, green walls, a vessel sink, wood benchtops, multi-coloured floor, brown benchtops and flat-panel cabinets.
Design ideas for a large contemporary 3/4 bathroom in Devon with medium wood cabinets, an alcove shower, a two-piece toilet, white tile, subway tile, green walls, a vessel sink, wood benchtops, multi-coloured floor, brown benchtops and flat-panel cabinets.
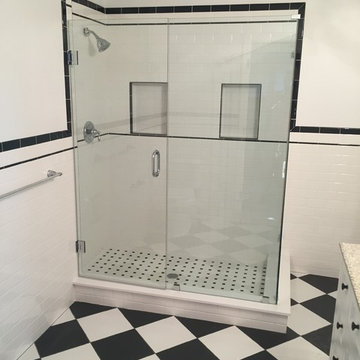
Design ideas for a mid-sized traditional bathroom in Miami with louvered cabinets, white cabinets, a corner shower, a two-piece toilet, black tile, white tile, subway tile, white walls, porcelain floors, an undermount sink, granite benchtops, multi-coloured floor, a hinged shower door and brown benchtops.
Bathroom Design Ideas with Multi-Coloured Floor and Brown Benchtops
3