Bathroom Design Ideas with Multi-Coloured Floor and Brown Benchtops
Refine by:
Budget
Sort by:Popular Today
81 - 100 of 687 photos
Item 1 of 3
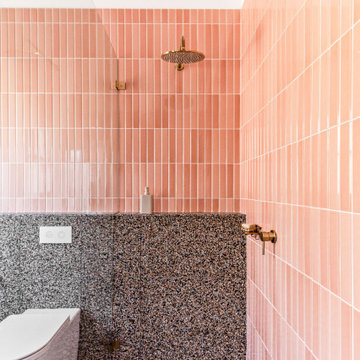
Inspiration for a mid-sized scandinavian master bathroom in Sydney with medium wood cabinets, a freestanding tub, an open shower, a two-piece toilet, pink tile, ceramic tile, pink walls, terrazzo floors, a wall-mount sink, wood benchtops, multi-coloured floor, an open shower, brown benchtops, a single vanity and a floating vanity.
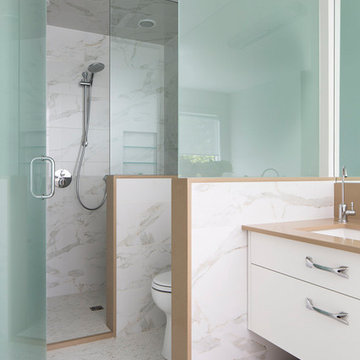
This is an example of a large contemporary master bathroom in Calgary with flat-panel cabinets, white cabinets, an alcove shower, white tile, an undermount sink, a drop-in tub, marble, white walls, marble floors, engineered quartz benchtops, multi-coloured floor, a hinged shower door and brown benchtops.
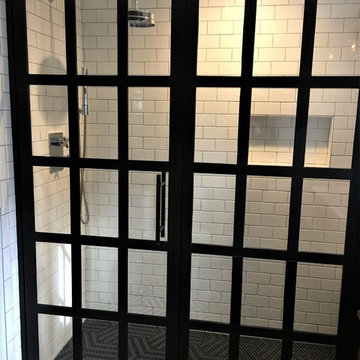
Inspiration for a mid-sized midcentury master bathroom in Other with flat-panel cabinets, dark wood cabinets, an alcove shower, white tile, subway tile, white walls, a vessel sink, wood benchtops, multi-coloured floor, a hinged shower door and brown benchtops.

Twin Peaks House is a vibrant extension to a grand Edwardian homestead in Kensington.
Originally built in 1913 for a wealthy family of butchers, when the surrounding landscape was pasture from horizon to horizon, the homestead endured as its acreage was carved up and subdivided into smaller terrace allotments. Our clients discovered the property decades ago during long walks around their neighbourhood, promising themselves that they would buy it should the opportunity ever arise.
Many years later the opportunity did arise, and our clients made the leap. Not long after, they commissioned us to update the home for their family of five. They asked us to replace the pokey rear end of the house, shabbily renovated in the 1980s, with a generous extension that matched the scale of the original home and its voluminous garden.
Our design intervention extends the massing of the original gable-roofed house towards the back garden, accommodating kids’ bedrooms, living areas downstairs and main bedroom suite tucked away upstairs gabled volume to the east earns the project its name, duplicating the main roof pitch at a smaller scale and housing dining, kitchen, laundry and informal entry. This arrangement of rooms supports our clients’ busy lifestyles with zones of communal and individual living, places to be together and places to be alone.
The living area pivots around the kitchen island, positioned carefully to entice our clients' energetic teenaged boys with the aroma of cooking. A sculpted deck runs the length of the garden elevation, facing swimming pool, borrowed landscape and the sun. A first-floor hideout attached to the main bedroom floats above, vertical screening providing prospect and refuge. Neither quite indoors nor out, these spaces act as threshold between both, protected from the rain and flexibly dimensioned for either entertaining or retreat.
Galvanised steel continuously wraps the exterior of the extension, distilling the decorative heritage of the original’s walls, roofs and gables into two cohesive volumes. The masculinity in this form-making is balanced by a light-filled, feminine interior. Its material palette of pale timbers and pastel shades are set against a textured white backdrop, with 2400mm high datum adding a human scale to the raked ceilings. Celebrating the tension between these design moves is a dramatic, top-lit 7m high void that slices through the centre of the house. Another type of threshold, the void bridges the old and the new, the private and the public, the formal and the informal. It acts as a clear spatial marker for each of these transitions and a living relic of the home’s long history.
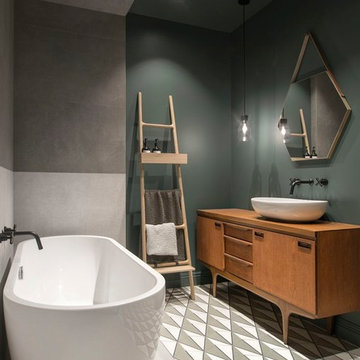
INT2 architecture
Photo of a large scandinavian master bathroom in Saint Petersburg with a freestanding tub, green walls, cement tiles, a vessel sink, wood benchtops, multi-coloured floor, medium wood cabinets, gray tile, porcelain tile, flat-panel cabinets and brown benchtops.
Photo of a large scandinavian master bathroom in Saint Petersburg with a freestanding tub, green walls, cement tiles, a vessel sink, wood benchtops, multi-coloured floor, medium wood cabinets, gray tile, porcelain tile, flat-panel cabinets and brown benchtops.
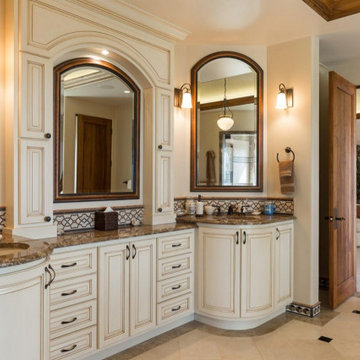
Master Bath Cabinets
Inspiration for a mediterranean master bathroom in San Francisco with raised-panel cabinets, marble benchtops, brown benchtops, beige cabinets, multi-coloured tile, beige walls, an undermount sink, multi-coloured floor and a double vanity.
Inspiration for a mediterranean master bathroom in San Francisco with raised-panel cabinets, marble benchtops, brown benchtops, beige cabinets, multi-coloured tile, beige walls, an undermount sink, multi-coloured floor and a double vanity.

Réalisation d'un espace comportant deux chambes, une salle d'eau et un espace bureau sur un plateau de 70 m².
La salle d'eau a été meublée avec un buffet mado et une ancienne armoire à pharmacie upcyclés par l'atelier E'Déco.
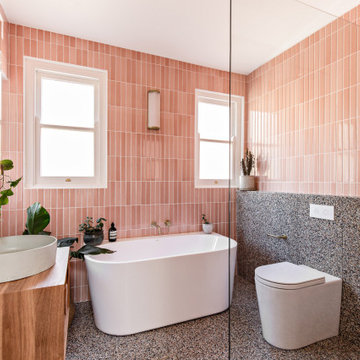
Inspiration for a mid-sized scandinavian master bathroom in Sydney with medium wood cabinets, a freestanding tub, an open shower, a two-piece toilet, pink tile, ceramic tile, pink walls, terrazzo floors, a wall-mount sink, wood benchtops, multi-coloured floor, an open shower, brown benchtops, a single vanity and a floating vanity.
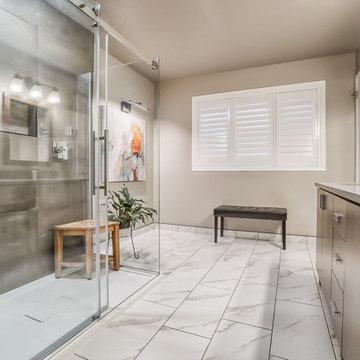
Zen Spa Retreat
Large customized double sink vanity with matching wood framed mirrors and grey mist quartz counter top. A large luxurious shower featuring large format porcelain wall tiles, custom tiled niche with decorative tile accent, Fleurco semi frameless shower doors and Riobel Zendo shower system with rain shower head combine for a truly calming Zen spa experience.
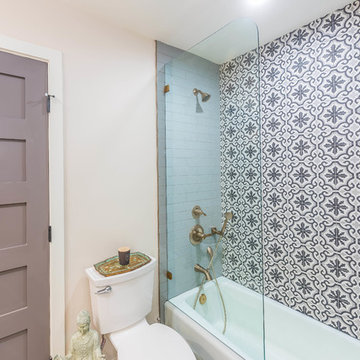
Inspiration for a mid-sized mediterranean 3/4 bathroom in Orange County with furniture-like cabinets, medium wood cabinets, an alcove tub, a shower/bathtub combo, a two-piece toilet, multi-coloured tile, porcelain tile, beige walls, ceramic floors, a vessel sink, wood benchtops, multi-coloured floor and brown benchtops.
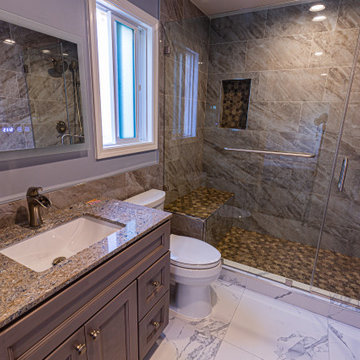
This is a complete bathroom remodel. Waves Remodeling CA is an expert team with extensive experience in full home remodeling. They are available to answer any of your questions and offer a free consultation, which you can book : https://calendly.com/wavesremodelingca
The entire bathroom has been fully tiled, from floor to ceiling. The shower features mosaic tiles to prevent slipping, two shampoo niches, and a mosaic shower bench, along with sliding doors. Additionally, there are recessed lights and a built-in vanity.
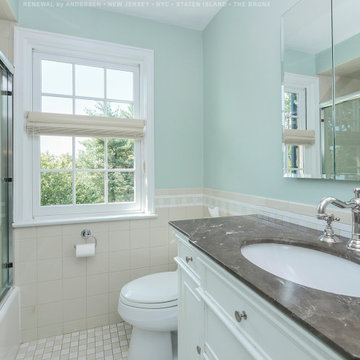
Delightful bathroom with new white double hung window we installed. This gorgeous new window letting in lots of natural light looks amazing in this stylish main bathroom with traditional accents and custom tile work. Get started replacing the windows in your home with Renewal by Andersen of New Jersey, New York City, The Bronx and Staten Island.
Find out more about replacing your home windows -- Contact Us Today! 844-245-2799
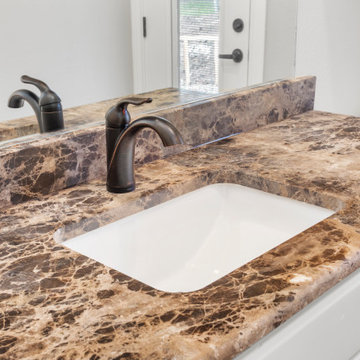
This guest bathroom has a beautiful brown marble countertop. Call us today to start your dream home (979) 704-5471
Photo of a traditional bathroom in Austin with beige walls, wood-look tile, marble benchtops, multi-coloured floor, brown benchtops, a single vanity, an integrated sink, beaded inset cabinets and white cabinets.
Photo of a traditional bathroom in Austin with beige walls, wood-look tile, marble benchtops, multi-coloured floor, brown benchtops, a single vanity, an integrated sink, beaded inset cabinets and white cabinets.
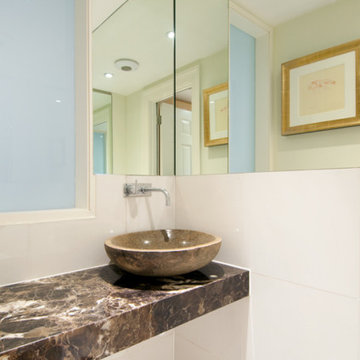
We were asked to update this small cloakroom with minimal disruption to the surrounding space whilst keeping cost down where possible.
This was carried out towards the end of refurbishing 2 large luxury bathrooms and the Master bedroom.
The Classical monochrome tiled floor flowed through from the main Hallway, so we chose to retain this for continuity and to avoid unnecessary replacing the attractive Hallway floor.
The key change we put forward was to replace the previous small corner hand-basin with a beautiful stone basin with polished interior and naturally textured exterior, sat on a new floating marble clad shelf stretching from wall to wall. This create a practical and sophisticated counter for use by our client and their guests and allows space for candles and toiletries. Finally we convinced our client to retain the luxury Vola basin mixer which was in very good order, and as we located the new pebble basin directly beneath, we could again minimise further disruption.
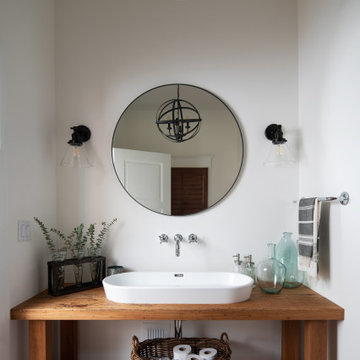
Photo of a mid-sized 3/4 bathroom in Denver with medium wood cabinets, white walls, a vessel sink, wood benchtops, multi-coloured floor, brown benchtops, a single vanity, a freestanding vanity and open cabinets.
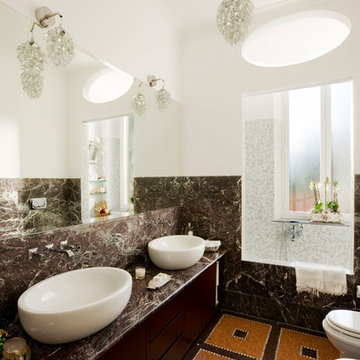
Design ideas for a contemporary master bathroom in Milan with flat-panel cabinets, brown cabinets, brown tile, marble, white walls, a vessel sink, marble benchtops, multi-coloured floor and brown benchtops.
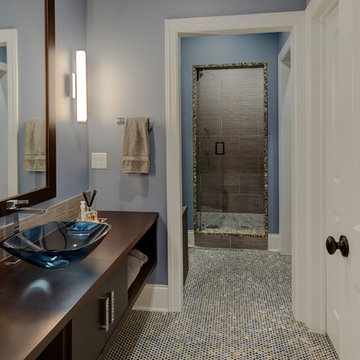
Photo Credit: Kaskel Photo
This is an example of a large modern bathroom in Chicago with flat-panel cabinets, dark wood cabinets, an alcove shower, a two-piece toilet, gray tile, porcelain tile, blue walls, mosaic tile floors, a vessel sink, wood benchtops, multi-coloured floor, a hinged shower door, brown benchtops, a single vanity and a floating vanity.
This is an example of a large modern bathroom in Chicago with flat-panel cabinets, dark wood cabinets, an alcove shower, a two-piece toilet, gray tile, porcelain tile, blue walls, mosaic tile floors, a vessel sink, wood benchtops, multi-coloured floor, a hinged shower door, brown benchtops, a single vanity and a floating vanity.
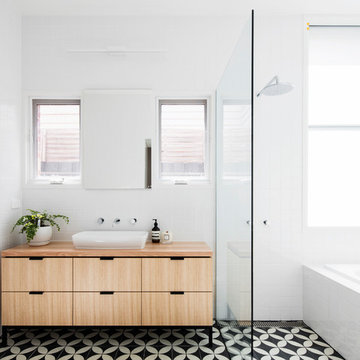
Rory Gardiner
This is an example of a contemporary master bathroom in Melbourne with flat-panel cabinets, light wood cabinets, a drop-in tub, a curbless shower, white walls, a vessel sink, wood benchtops, multi-coloured floor, an open shower and brown benchtops.
This is an example of a contemporary master bathroom in Melbourne with flat-panel cabinets, light wood cabinets, a drop-in tub, a curbless shower, white walls, a vessel sink, wood benchtops, multi-coloured floor, an open shower and brown benchtops.
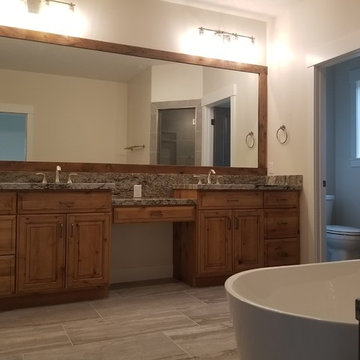
Mid-sized arts and crafts master bathroom in Salt Lake City with raised-panel cabinets, brown cabinets, a freestanding tub, a corner shower, a one-piece toilet, white tile, white walls, slate floors, granite benchtops, multi-coloured floor, a hinged shower door and brown benchtops.
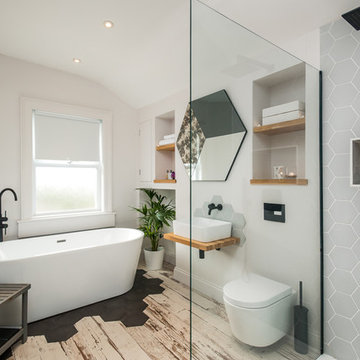
Inspiration for a modern 3/4 bathroom in Other with open cabinets, a freestanding tub, a wall-mount toilet, gray tile, white walls, a vessel sink, wood benchtops, multi-coloured floor, an open shower and brown benchtops.
Bathroom Design Ideas with Multi-Coloured Floor and Brown Benchtops
5