Bathroom Design Ideas with Multi-Coloured Floor and Brown Benchtops
Refine by:
Budget
Sort by:Popular Today
101 - 120 of 687 photos
Item 1 of 3
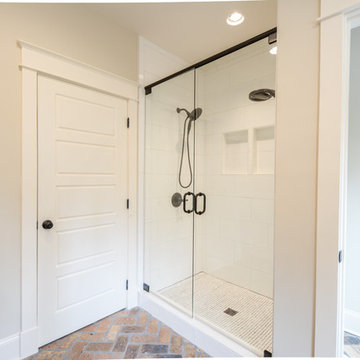
Custom rustic sink, with bronze finishes and herring bone Chicago brick floors.
Mid-sized arts and crafts master bathroom in Atlanta with open cabinets, distressed cabinets, white tile, subway tile, beige walls, brick floors, an undermount sink, wood benchtops, multi-coloured floor, a hinged shower door and brown benchtops.
Mid-sized arts and crafts master bathroom in Atlanta with open cabinets, distressed cabinets, white tile, subway tile, beige walls, brick floors, an undermount sink, wood benchtops, multi-coloured floor, a hinged shower door and brown benchtops.
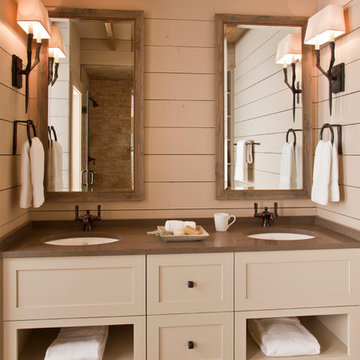
Country bathroom in Other with open cabinets, beige cabinets, beige walls, pebble tile floors, an undermount sink, engineered quartz benchtops, multi-coloured floor, brown benchtops and planked wall panelling.
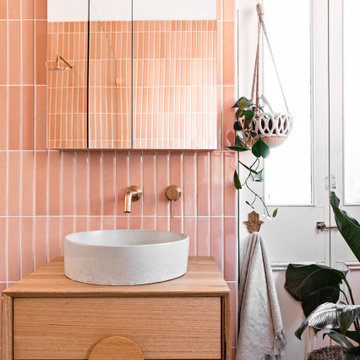
This is an example of a mid-sized scandinavian master bathroom in Sydney with medium wood cabinets, a freestanding tub, an open shower, a two-piece toilet, pink tile, ceramic tile, pink walls, terrazzo floors, a wall-mount sink, wood benchtops, multi-coloured floor, an open shower, brown benchtops, a single vanity and a floating vanity.
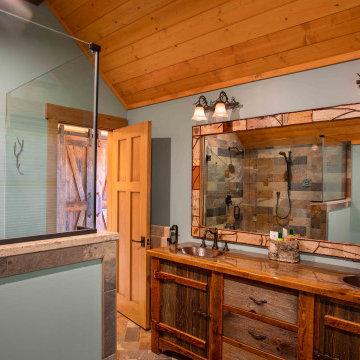
We love it when a home becomes a family compound with wonderful history. That is exactly what this home on Mullet Lake is. The original cottage was built by our client’s father and enjoyed by the family for years. It finally came to the point that there was simply not enough room and it lacked some of the efficiencies and luxuries enjoyed in permanent residences. The cottage is utilized by several families and space was needed to allow for summer and holiday enjoyment. The focus was on creating additional space on the second level, increasing views of the lake, moving interior spaces and the need to increase the ceiling heights on the main level. All these changes led for the need to start over or at least keep what we could and add to it. The home had an excellent foundation, in more ways than one, so we started from there.
It was important to our client to create a northern Michigan cottage using low maintenance exterior finishes. The interior look and feel moved to more timber beam with pine paneling to keep the warmth and appeal of our area. The home features 2 master suites, one on the main level and one on the 2nd level with a balcony. There are 4 additional bedrooms with one also serving as an office. The bunkroom provides plenty of sleeping space for the grandchildren. The great room has vaulted ceilings, plenty of seating and a stone fireplace with vast windows toward the lake. The kitchen and dining are open to each other and enjoy the view.
The beach entry provides access to storage, the 3/4 bath, and laundry. The sunroom off the dining area is a great extension of the home with 180 degrees of view. This allows a wonderful morning escape to enjoy your coffee. The covered timber entry porch provides a direct view of the lake upon entering the home. The garage also features a timber bracketed shed roof system which adds wonderful detail to garage doors.
The home’s footprint was extended in a few areas to allow for the interior spaces to work with the needs of the family. Plenty of living spaces for all to enjoy as well as bedrooms to rest their heads after a busy day on the lake. This will be enjoyed by generations to come.
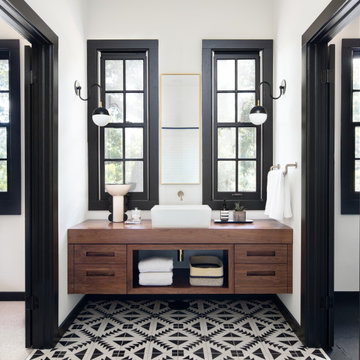
Vanity - Santee Design
Sconces - Atelier De Troupe
Floor Tile - Cement Tile Shop
This is an example of a large transitional master bathroom in San Francisco with flat-panel cabinets, medium wood cabinets, white walls, porcelain floors, a vessel sink, wood benchtops, multi-coloured floor, brown benchtops, a single vanity and a floating vanity.
This is an example of a large transitional master bathroom in San Francisco with flat-panel cabinets, medium wood cabinets, white walls, porcelain floors, a vessel sink, wood benchtops, multi-coloured floor, brown benchtops, a single vanity and a floating vanity.

Twin Peaks House is a vibrant extension to a grand Edwardian homestead in Kensington.
Originally built in 1913 for a wealthy family of butchers, when the surrounding landscape was pasture from horizon to horizon, the homestead endured as its acreage was carved up and subdivided into smaller terrace allotments. Our clients discovered the property decades ago during long walks around their neighbourhood, promising themselves that they would buy it should the opportunity ever arise.
Many years later the opportunity did arise, and our clients made the leap. Not long after, they commissioned us to update the home for their family of five. They asked us to replace the pokey rear end of the house, shabbily renovated in the 1980s, with a generous extension that matched the scale of the original home and its voluminous garden.
Our design intervention extends the massing of the original gable-roofed house towards the back garden, accommodating kids’ bedrooms, living areas downstairs and main bedroom suite tucked away upstairs gabled volume to the east earns the project its name, duplicating the main roof pitch at a smaller scale and housing dining, kitchen, laundry and informal entry. This arrangement of rooms supports our clients’ busy lifestyles with zones of communal and individual living, places to be together and places to be alone.
The living area pivots around the kitchen island, positioned carefully to entice our clients' energetic teenaged boys with the aroma of cooking. A sculpted deck runs the length of the garden elevation, facing swimming pool, borrowed landscape and the sun. A first-floor hideout attached to the main bedroom floats above, vertical screening providing prospect and refuge. Neither quite indoors nor out, these spaces act as threshold between both, protected from the rain and flexibly dimensioned for either entertaining or retreat.
Galvanised steel continuously wraps the exterior of the extension, distilling the decorative heritage of the original’s walls, roofs and gables into two cohesive volumes. The masculinity in this form-making is balanced by a light-filled, feminine interior. Its material palette of pale timbers and pastel shades are set against a textured white backdrop, with 2400mm high datum adding a human scale to the raked ceilings. Celebrating the tension between these design moves is a dramatic, top-lit 7m high void that slices through the centre of the house. Another type of threshold, the void bridges the old and the new, the private and the public, the formal and the informal. It acts as a clear spatial marker for each of these transitions and a living relic of the home’s long history.
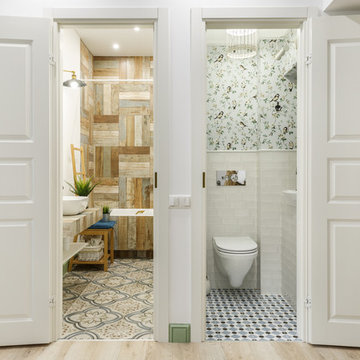
This is an example of a scandinavian bathroom in Moscow with an alcove tub, a shower/bathtub combo, a wall-mount toilet, white tile, white walls, a console sink, wood benchtops, multi-coloured floor, a shower curtain, brown benchtops and an enclosed toilet.
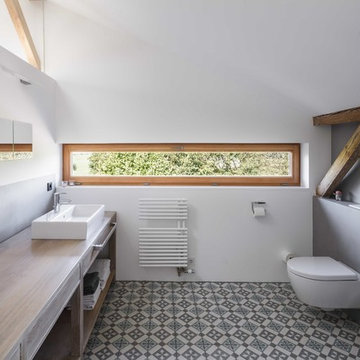
Manuel Oka
Photo of a country bathroom in Munich with open cabinets, medium wood cabinets, a wall-mount toilet, gray tile, white walls, cement tiles, a vessel sink, wood benchtops, multi-coloured floor and brown benchtops.
Photo of a country bathroom in Munich with open cabinets, medium wood cabinets, a wall-mount toilet, gray tile, white walls, cement tiles, a vessel sink, wood benchtops, multi-coloured floor and brown benchtops.
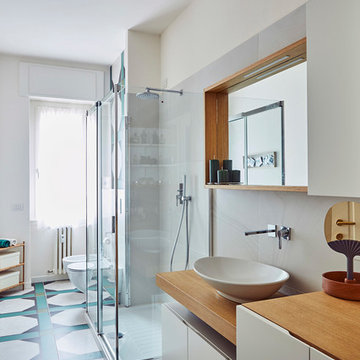
ph. Matteo Imbriani
This is an example of a large contemporary bathroom in Milan with flat-panel cabinets, white cabinets, white walls, ceramic floors, a vessel sink, wood benchtops, multi-coloured floor, green tile, a hinged shower door and brown benchtops.
This is an example of a large contemporary bathroom in Milan with flat-panel cabinets, white cabinets, white walls, ceramic floors, a vessel sink, wood benchtops, multi-coloured floor, green tile, a hinged shower door and brown benchtops.
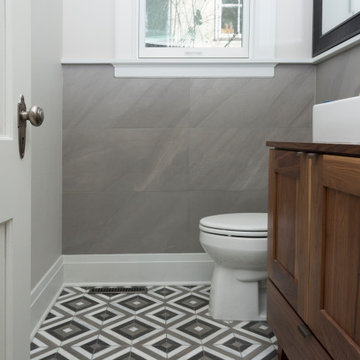
©Michelle Wimmer Photography
mwimmerphoto.com
Design ideas for a small transitional bathroom in Other with shaker cabinets, medium wood cabinets, gray tile, ceramic tile, white walls, cement tiles, a vessel sink, wood benchtops, multi-coloured floor, brown benchtops, a single vanity and a freestanding vanity.
Design ideas for a small transitional bathroom in Other with shaker cabinets, medium wood cabinets, gray tile, ceramic tile, white walls, cement tiles, a vessel sink, wood benchtops, multi-coloured floor, brown benchtops, a single vanity and a freestanding vanity.
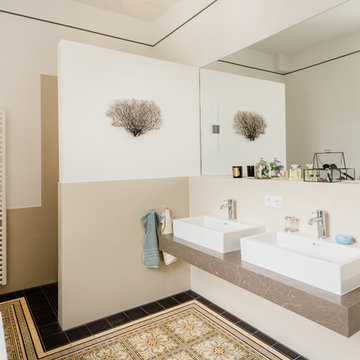
Anto Jularic
This is an example of a mid-sized eclectic bathroom in Berlin with a freestanding tub, an alcove shower, beige tile, ceramic tile, white walls, cement tiles, a vessel sink, marble benchtops, multi-coloured floor, an open shower and brown benchtops.
This is an example of a mid-sized eclectic bathroom in Berlin with a freestanding tub, an alcove shower, beige tile, ceramic tile, white walls, cement tiles, a vessel sink, marble benchtops, multi-coloured floor, an open shower and brown benchtops.
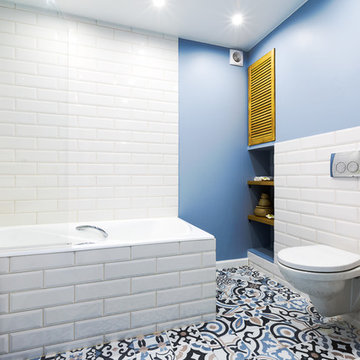
Просторная ванная комната в освежающих тонах.
Inspiration for a small scandinavian bathroom in Saint Petersburg with flat-panel cabinets, white cabinets, a shower/bathtub combo, a wall-mount toilet, ceramic tile, ceramic floors, wood benchtops, multi-coloured floor, white tile, blue walls, a vessel sink and brown benchtops.
Inspiration for a small scandinavian bathroom in Saint Petersburg with flat-panel cabinets, white cabinets, a shower/bathtub combo, a wall-mount toilet, ceramic tile, ceramic floors, wood benchtops, multi-coloured floor, white tile, blue walls, a vessel sink and brown benchtops.
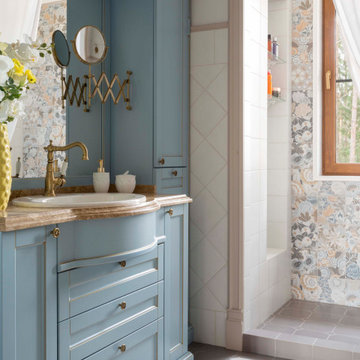
Photo of a traditional bathroom in Other with shaker cabinets, blue cabinets, multi-coloured tile, white walls, a drop-in sink, multi-coloured floor, a shower curtain, brown benchtops, a single vanity and a built-in vanity.
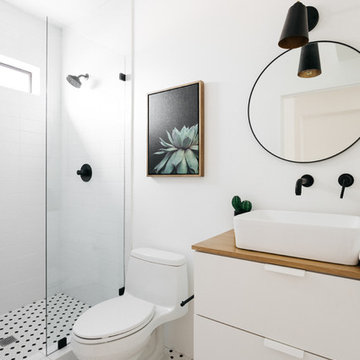
Inspiration for a contemporary bathroom in Los Angeles with flat-panel cabinets, white cabinets, white tile, white walls, mosaic tile floors, a vessel sink, wood benchtops, multi-coloured floor and brown benchtops.
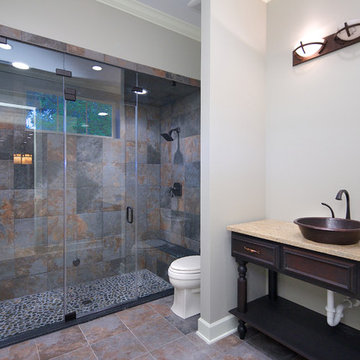
This is an example of a mid-sized arts and crafts 3/4 bathroom in Jacksonville with recessed-panel cabinets, dark wood cabinets, a double shower, multi-coloured tile, slate, grey walls, slate floors, a vessel sink, granite benchtops, multi-coloured floor, a hinged shower door and brown benchtops.
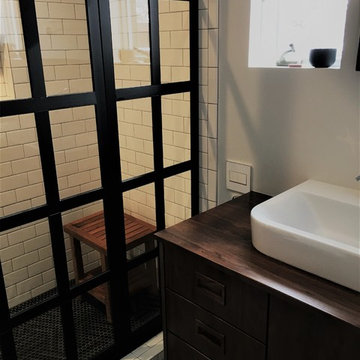
Mid-sized midcentury master bathroom in Other with flat-panel cabinets, dark wood cabinets, an alcove shower, white tile, subway tile, white walls, a vessel sink, wood benchtops, multi-coloured floor, a hinged shower door and brown benchtops.
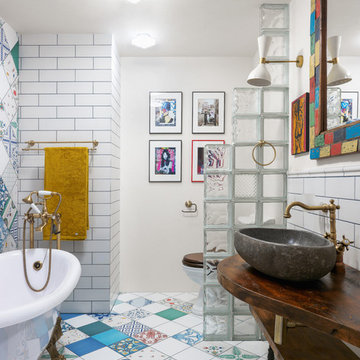
This is an example of an eclectic master bathroom in Moscow with open cabinets, a claw-foot tub, white tile, white walls, a vessel sink, multi-coloured floor, a shower/bathtub combo, a two-piece toilet, subway tile, ceramic floors, wood benchtops and brown benchtops.
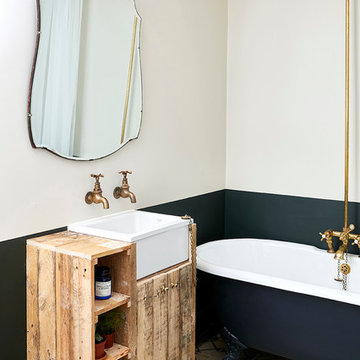
Malcom Menzies
This is an example of a small traditional kids bathroom in London with distressed cabinets, a claw-foot tub, a shower/bathtub combo, multi-coloured walls, cement tiles, a trough sink, multi-coloured floor, a shower curtain, wood benchtops, brown benchtops and flat-panel cabinets.
This is an example of a small traditional kids bathroom in London with distressed cabinets, a claw-foot tub, a shower/bathtub combo, multi-coloured walls, cement tiles, a trough sink, multi-coloured floor, a shower curtain, wood benchtops, brown benchtops and flat-panel cabinets.
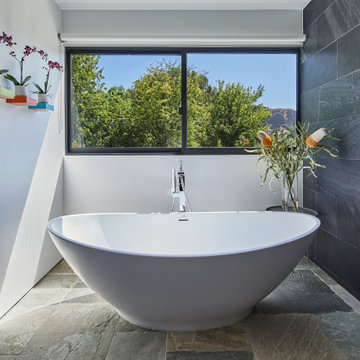
Primary bath tub looks out to South lawn and canyon hillside beyond
This is an example of a large midcentury master wet room bathroom in Los Angeles with flat-panel cabinets, brown cabinets, a freestanding tub, a one-piece toilet, black tile, slate, white walls, slate floors, an undermount sink, wood benchtops, an open shower, brown benchtops and multi-coloured floor.
This is an example of a large midcentury master wet room bathroom in Los Angeles with flat-panel cabinets, brown cabinets, a freestanding tub, a one-piece toilet, black tile, slate, white walls, slate floors, an undermount sink, wood benchtops, an open shower, brown benchtops and multi-coloured floor.
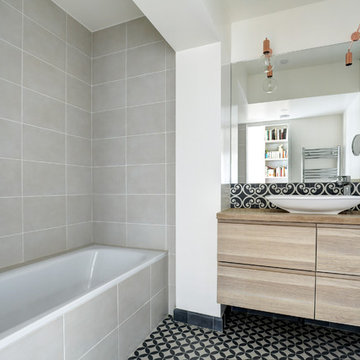
Photo of a scandinavian 3/4 bathroom in Tel Aviv with flat-panel cabinets, medium wood cabinets, a drop-in tub, gray tile, white walls, a vessel sink, wood benchtops, multi-coloured floor and brown benchtops.
Bathroom Design Ideas with Multi-Coloured Floor and Brown Benchtops
6