Bathroom Design Ideas with Multi-coloured Tile and Glass Tile
Refine by:
Budget
Sort by:Popular Today
141 - 160 of 3,031 photos
Item 1 of 3
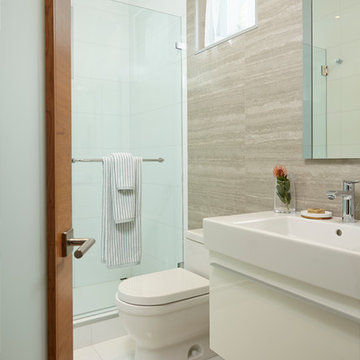
This home in the heart of Key West, Florida, the southernmost point of the United States, was under construction when J Design Group was selected as the head interior designer to manage and oversee the project to the client’s needs and taste. The very sought-after area, named Casa Marina, is highly desired and right on the dividing line of the historic neighborhood of Key West. The client who was then still living in Georgia, has now permanently moved into this newly-designed beautiful, relaxing, modern and tropical home.
Key West,
South Florida,
Miami,
Miami Interior Designers,
Miami Interior Designer,
Interior Designers Miami,
Interior Designer Miami,
Modern Interior Designers,
Modern Interior Designer,
Modern interior decorators,
Modern interior decorator,
Contemporary Interior Designers,
Contemporary Interior Designer,
Interior design decorators,
Interior design decorator,
Interior Decoration and Design,
Black Interior Designers,
Black Interior Designer,
Interior designer,
Interior designers,
Interior design decorators,
Interior design decorator,
Home interior designers,
Home interior designer,
Interior design companies,
Interior decorators,
Interior decorator,
Decorators,
Decorator,
Miami Decorators,
Miami Decorator,
Decorators Miami,
Decorator Miami,
Interior Design Firm,
Interior Design Firms,
Interior Designer Firm,
Interior Designer Firms,
Interior design,
Interior designs,
Home decorators,
Interior decorating Miami,
Best Interior Designers,
Interior design decorator,
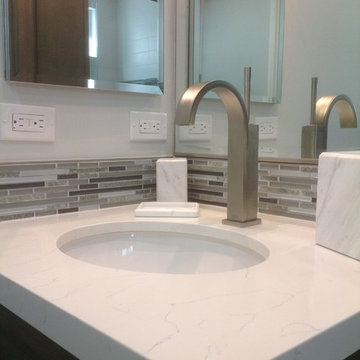
Design ideas for a mid-sized beach style 3/4 bathroom in Los Angeles with recessed-panel cabinets, dark wood cabinets, a corner tub, a shower/bathtub combo, multi-coloured tile, grey walls, an undermount sink, a sliding shower screen, a two-piece toilet, glass tile and engineered quartz benchtops.
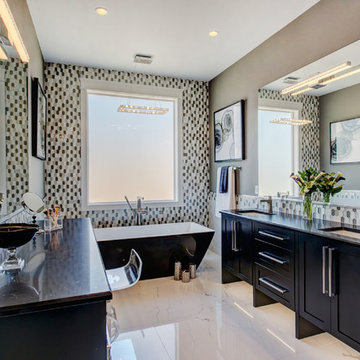
Karen Jackson Photography
Photo of a large contemporary master bathroom in Seattle with shaker cabinets, black cabinets, a freestanding tub, an open shower, a two-piece toilet, multi-coloured tile, glass tile, marble floors, an undermount sink, engineered quartz benchtops, white floor, an open shower and grey walls.
Photo of a large contemporary master bathroom in Seattle with shaker cabinets, black cabinets, a freestanding tub, an open shower, a two-piece toilet, multi-coloured tile, glass tile, marble floors, an undermount sink, engineered quartz benchtops, white floor, an open shower and grey walls.
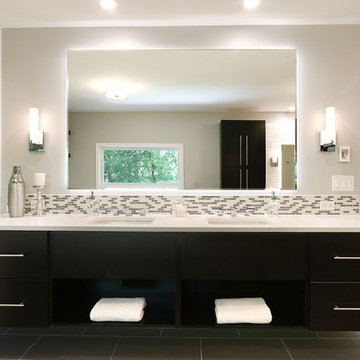
By Thrive Design Group
The floating sink vanity demands attention in the space. We love it, can you imagine waking up to this?
Design ideas for a large contemporary master bathroom in Chicago with flat-panel cabinets, dark wood cabinets, a drop-in tub, an open shower, a one-piece toilet, multi-coloured tile, glass tile, beige walls, porcelain floors, an undermount sink and engineered quartz benchtops.
Design ideas for a large contemporary master bathroom in Chicago with flat-panel cabinets, dark wood cabinets, a drop-in tub, an open shower, a one-piece toilet, multi-coloured tile, glass tile, beige walls, porcelain floors, an undermount sink and engineered quartz benchtops.
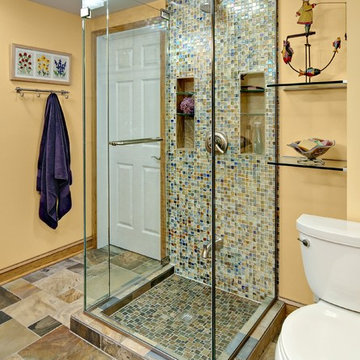
Mark Ehlen
Small transitional 3/4 bathroom in Minneapolis with an undermount sink, medium wood cabinets, granite benchtops, a two-piece toilet, multi-coloured tile, glass tile, yellow walls and slate floors.
Small transitional 3/4 bathroom in Minneapolis with an undermount sink, medium wood cabinets, granite benchtops, a two-piece toilet, multi-coloured tile, glass tile, yellow walls and slate floors.
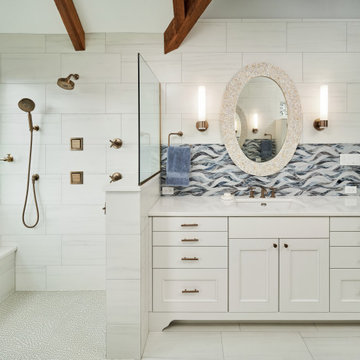
Design objectives for this primary bathroom remodel included: Removing a dated corner shower and deck-mounted tub, creating more storage space, reworking the water closet entry, adding dual vanities and a curbless shower with tub to capture the view.
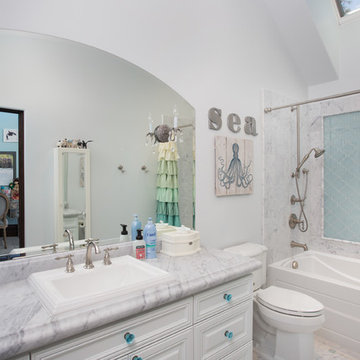
Mid-sized traditional kids bathroom in Sacramento with white cabinets, an alcove tub, a shower/bathtub combo, a two-piece toilet, multi-coloured tile, glass tile, white walls, marble floors, a drop-in sink, marble benchtops, multi-coloured floor, a shower curtain and recessed-panel cabinets.
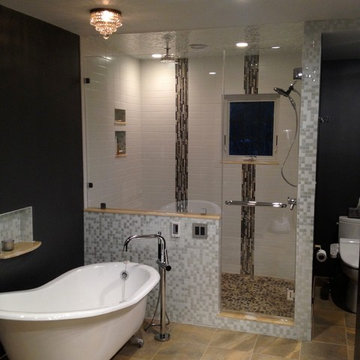
Gutted an entire bathroom area, moved all bath fixtures and created a space for client's to utilize and update for optimization of space and created an aura of relaxation and comfort.
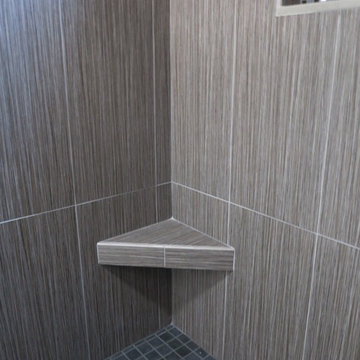
Design ideas for a mid-sized contemporary master bathroom in Orange County with shaker cabinets, medium wood cabinets, an alcove shower, multi-coloured tile, glass tile, grey walls, porcelain floors, engineered quartz benchtops, an undermount sink and a one-piece toilet.
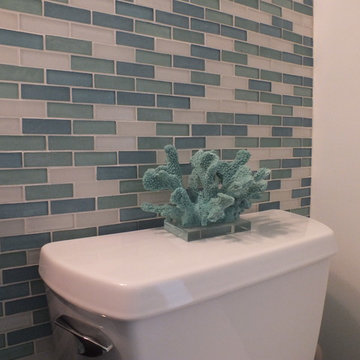
This is an example of a small beach style 3/4 bathroom in Jacksonville with an integrated sink, shaker cabinets, dark wood cabinets, engineered quartz benchtops, a one-piece toilet, multi-coloured tile, glass tile, blue walls and porcelain floors.
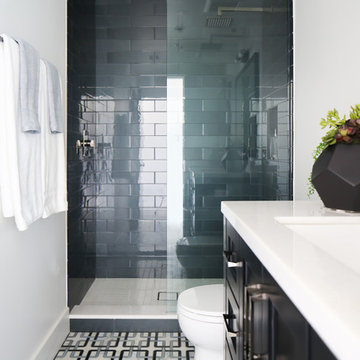
Photo of a mid-sized contemporary kids bathroom in Orange County with shaker cabinets, black cabinets, an open shower, a one-piece toilet, multi-coloured tile, glass tile, white walls, mosaic tile floors, a drop-in sink and marble benchtops.
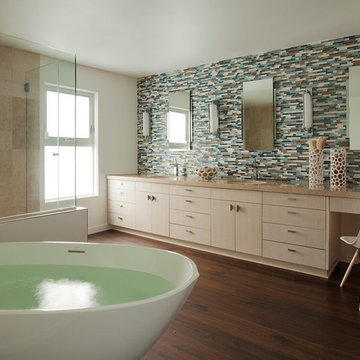
Manhattan Beach, CA
Bathroom
Eric Roth Photograpy
Photo of a midcentury bathroom with flat-panel cabinets, multi-coloured tile, glass tile, dark hardwood floors and limestone benchtops.
Photo of a midcentury bathroom with flat-panel cabinets, multi-coloured tile, glass tile, dark hardwood floors and limestone benchtops.
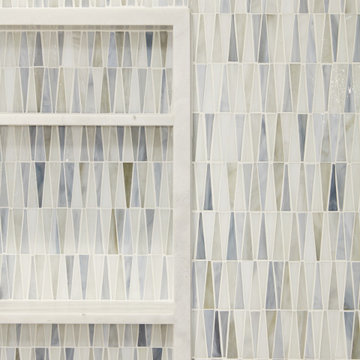
Small transitional 3/4 bathroom in New York with recessed-panel cabinets, grey cabinets, an alcove shower, a two-piece toilet, multi-coloured tile, glass tile, white walls, porcelain floors, an undermount sink, grey floor, a sliding shower screen, multi-coloured benchtops, a niche, a single vanity and a freestanding vanity.
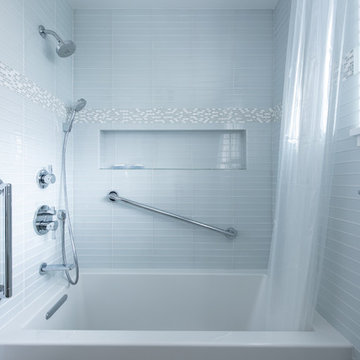
Photo of a mid-sized contemporary master bathroom in Seattle with shaker cabinets, white cabinets, an alcove tub, a shower/bathtub combo, multi-coloured tile, glass tile, white walls, ceramic floors, a drop-in sink, quartzite benchtops, grey floor, a shower curtain and grey benchtops.
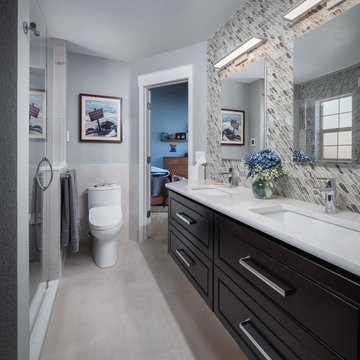
TG Images
Photo of a small transitional master bathroom in Other with flat-panel cabinets, dark wood cabinets, a double shower, a two-piece toilet, multi-coloured tile, glass tile, grey walls, cement tiles, an undermount sink, engineered quartz benchtops, grey floor, a hinged shower door, white benchtops, a niche, a double vanity and a floating vanity.
Photo of a small transitional master bathroom in Other with flat-panel cabinets, dark wood cabinets, a double shower, a two-piece toilet, multi-coloured tile, glass tile, grey walls, cement tiles, an undermount sink, engineered quartz benchtops, grey floor, a hinged shower door, white benchtops, a niche, a double vanity and a floating vanity.
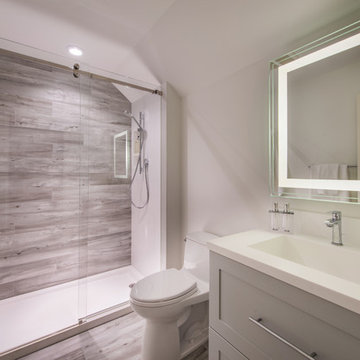
John Cole
Mid-sized traditional bathroom in DC Metro with recessed-panel cabinets, grey cabinets, an alcove shower, a one-piece toilet, multi-coloured tile, glass tile, grey walls, porcelain floors and an undermount sink.
Mid-sized traditional bathroom in DC Metro with recessed-panel cabinets, grey cabinets, an alcove shower, a one-piece toilet, multi-coloured tile, glass tile, grey walls, porcelain floors and an undermount sink.
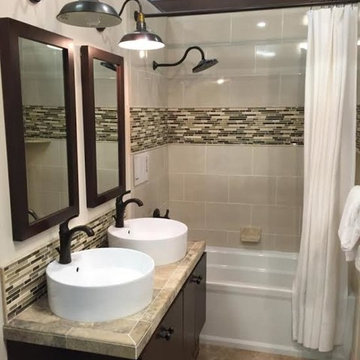
This is an example of a small contemporary 3/4 bathroom in Baltimore with flat-panel cabinets, black cabinets, an alcove tub, a shower/bathtub combo, multi-coloured tile, glass tile, beige walls, limestone floors, a vessel sink and tile benchtops.
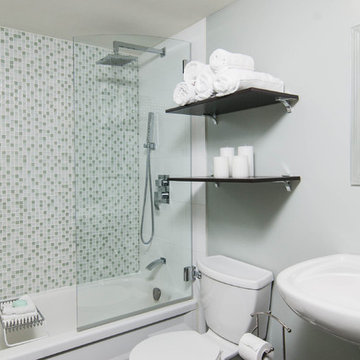
Inspiration for a small contemporary bathroom in Toronto with an alcove tub, an alcove shower, a one-piece toilet, multi-coloured tile, glass tile, grey walls and a pedestal sink.
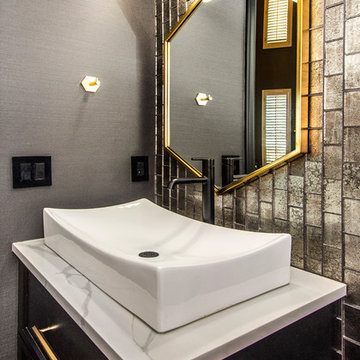
Our clients came to us wanting to update and open up their kitchen, breakfast nook, wet bar, and den. They wanted a cleaner look without clutter but didn’t want to go with an all-white kitchen, fearing it’s too trendy. Their kitchen was not utilized well and was not aesthetically appealing; it was very ornate and dark. The cooktop was too far back in the kitchen towards the butler’s pantry, making it awkward when cooking, so they knew they wanted that moved. The rest was left up to our designer to overcome these obstacles and give them their dream kitchen.
We gutted the kitchen cabinets, including the built-in china cabinet and all finishes. The pony wall that once separated the kitchen from the den (and also housed the sink, dishwasher, and ice maker) was removed, and those appliances were relocated to the new large island, which had a ton of storage and a 15” overhang for bar seating. Beautiful aged brass Quebec 6-light pendants were hung above the island.
All cabinets were replaced and drawers were designed to maximize storage. The Eclipse “Greensboro” cabinetry was painted gray with satin brass Emtek Mod Hex “Urban Modern” pulls. A large banquet seating area was added where the stand-alone kitchen table once sat. The main wall was covered with 20x20 white Golwoo tile. The backsplash in the kitchen and the banquette accent tile was a contemporary coordinating Tempesta Neve polished Wheaton mosaic marble.
In the wet bar, they wanted to completely gut and replace everything! The overhang was useless and it was closed off with a large bar that they wanted to be opened up, so we leveled out the ceilings and filled in the original doorway into the bar in order for the flow into the kitchen and living room more natural. We gutted all cabinets, plumbing, appliances, light fixtures, and the pass-through pony wall. A beautiful backsplash was installed using Nova Hex Graphite ceramic mosaic 5x5 tile. A 15” overhang was added at the counter for bar seating.
In the den, they hated the brick fireplace and wanted a less rustic look. The original mantel was very bulky and dark, whereas they preferred a more rectangular firebox opening, if possible. We removed the fireplace and surrounding hearth, brick, and trim, as well as the built-in cabinets. The new fireplace was flush with the wall and surrounded with Tempesta Neve Polished Marble 8x20 installed in a Herringbone pattern. The TV was hung above the fireplace and floating shelves were added to the surrounding walls for photographs and artwork.
They wanted to completely gut and replace everything in the powder bath, so we started by adding blocking in the wall for the new floating cabinet and a white vessel sink. Black Boardwalk Charcoal Hex Porcelain mosaic 2x2 tile was used on the bathroom floor; coordinating with a contemporary “Cleopatra Silver Amalfi” black glass 2x4 mosaic wall tile. Two Schoolhouse Electric “Isaac” short arm brass sconces were added above the aged brass metal framed hexagon mirror. The countertops used in here, as well as the kitchen and bar, were Elements quartz “White Lightning.” We refinished all existing wood floors downstairs with hand scraped with the grain. Our clients absolutely love their new space with its ease of organization and functionality.
Design/Remodel by Hatfield Builders & Remodelers | Photography by Versatile Imaging
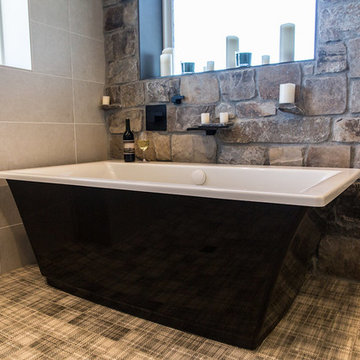
Inspiration for an expansive transitional master wet room bathroom in Other with shaker cabinets, grey cabinets, a freestanding tub, a two-piece toilet, multi-coloured tile, glass tile, multi-coloured walls, ceramic floors, a drop-in sink, engineered quartz benchtops, multi-coloured floor, a hinged shower door and white benchtops.
Bathroom Design Ideas with Multi-coloured Tile and Glass Tile
8