Bathroom Design Ideas with Multi-coloured Tile and Glass Tile
Refine by:
Budget
Sort by:Popular Today
161 - 180 of 3,031 photos
Item 1 of 3
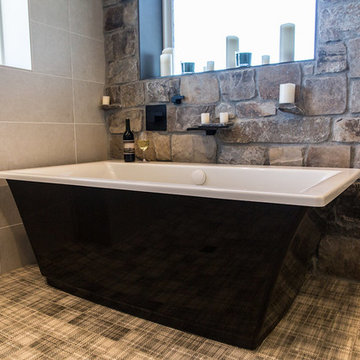
Inspiration for an expansive transitional master wet room bathroom in Other with shaker cabinets, grey cabinets, a freestanding tub, a two-piece toilet, multi-coloured tile, glass tile, multi-coloured walls, ceramic floors, a drop-in sink, engineered quartz benchtops, multi-coloured floor, a hinged shower door and white benchtops.
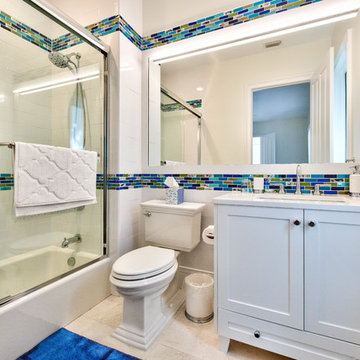
Pete Chappell
This is an example of a mid-sized beach style 3/4 bathroom in Miami with white cabinets, engineered quartz benchtops, shaker cabinets, an alcove tub, a shower/bathtub combo, a two-piece toilet, multi-coloured tile, glass tile, white walls, an undermount sink, beige floor, a sliding shower screen and white benchtops.
This is an example of a mid-sized beach style 3/4 bathroom in Miami with white cabinets, engineered quartz benchtops, shaker cabinets, an alcove tub, a shower/bathtub combo, a two-piece toilet, multi-coloured tile, glass tile, white walls, an undermount sink, beige floor, a sliding shower screen and white benchtops.
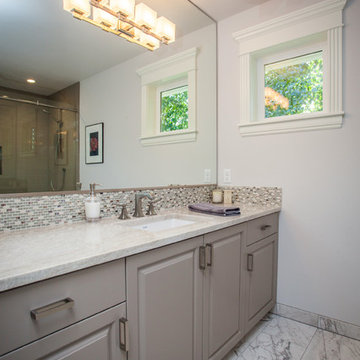
Elegant grey tones work well with the Carrera marble floors and glass mosaic tile backsplash, in this guest bath. There are two windows for plenty of natural light, and the wall-to-wall mirror treatment reflects all that light throughout the space.
The tile floors are heated, and also have matching tile base for low maintenance.
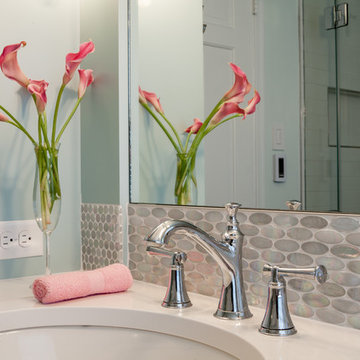
A custom mirror, chrome faucet and iridescent glass tile complement robin's egg blue cabinetry in this guest bathroom.
Mid-sized transitional kids bathroom in Philadelphia with furniture-like cabinets, an alcove tub, a curbless shower, a wall-mount toilet, multi-coloured tile, glass tile, blue walls, ceramic floors, an undermount sink and engineered quartz benchtops.
Mid-sized transitional kids bathroom in Philadelphia with furniture-like cabinets, an alcove tub, a curbless shower, a wall-mount toilet, multi-coloured tile, glass tile, blue walls, ceramic floors, an undermount sink and engineered quartz benchtops.
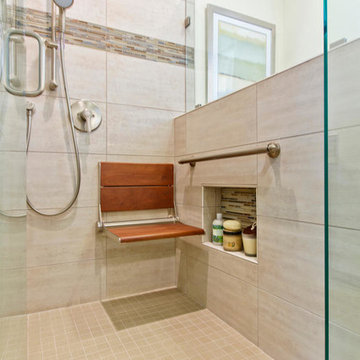
Our client requested a design that reflected their need to renovate their dated bathroom into a transitional floor plan that would provide accessibility and function. The new shower design consists of a pony wall with a glass enclosure that has beautiful details of brushed nickel square glass clamps.
The interior shower fittings entail geometric lines that lend a contemporary finish. A curbless shower and linear drain added an extra dimension of accessibility to the plan. In addition, a balance bar above the accessory niche was affixed to the wall for extra stability.
The shower area also includes a folding teak wood bench seat that also adds to the comfort of the bathroom as well as to the accessibility factors. Improved lighting was created with LED Damp-location rated recessed lighting. LED sconces were also used to flank the Robern medicine cabinet which created realistic and flattering light.
Designer: Marie Cairns
Contractor: Charles Cairns
Photographer: Michael Andrew
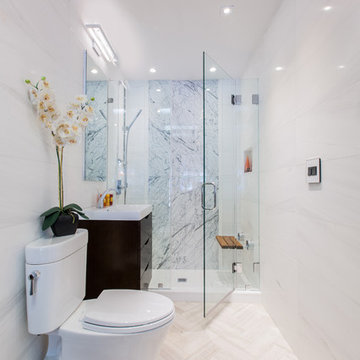
This is an example of a mid-sized contemporary 3/4 bathroom in New York with flat-panel cabinets, dark wood cabinets, an alcove shower, a two-piece toilet, gray tile, multi-coloured tile, white tile, glass tile, white walls and a console sink.
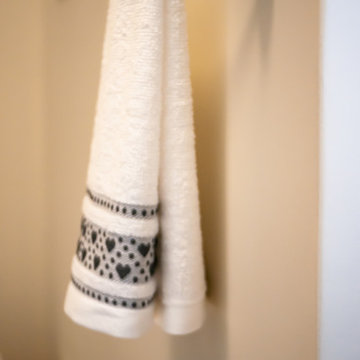
Mid-sized contemporary 3/4 bathroom in Other with flat-panel cabinets, a curbless shower, a two-piece toilet, multi-coloured tile, glass tile, beige walls, porcelain floors, beige floor, a sliding shower screen, a single vanity and a floating vanity.
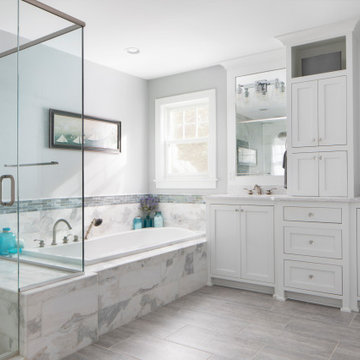
Spa like master bathroom with a Carrara tile tub surround and frameless glass shower enclosure. Gray and white are the main colors with a sea glass tile wall accent and crystal knobs on the inset painted flat panel cabinets. The fixtures are in brushed nickel. Lights incorporated into mirrors.
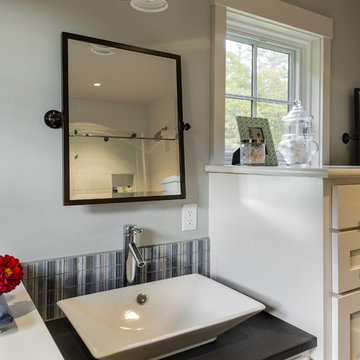
photography by Rob Karosis
Design ideas for a mid-sized traditional master bathroom in Portland Maine with shaker cabinets, white cabinets, multi-coloured tile, glass tile and white walls.
Design ideas for a mid-sized traditional master bathroom in Portland Maine with shaker cabinets, white cabinets, multi-coloured tile, glass tile and white walls.
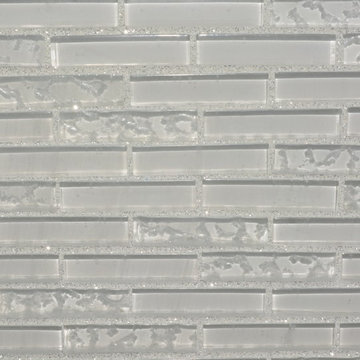
Design ideas for a large transitional master bathroom in Raleigh with an undermount sink, an undermount tub, an alcove shower, multi-coloured tile and glass tile.
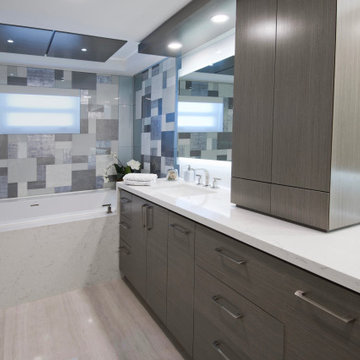
A luxurious master bath featuring whirlpool tub and Italian glass tile mosaic.
This is an example of a mid-sized contemporary master wet room bathroom in Miami with flat-panel cabinets, grey cabinets, a hot tub, a one-piece toilet, multi-coloured tile, glass tile, grey walls, porcelain floors, an undermount sink, engineered quartz benchtops, grey floor, a hinged shower door, grey benchtops, an enclosed toilet, a double vanity, a built-in vanity and recessed.
This is an example of a mid-sized contemporary master wet room bathroom in Miami with flat-panel cabinets, grey cabinets, a hot tub, a one-piece toilet, multi-coloured tile, glass tile, grey walls, porcelain floors, an undermount sink, engineered quartz benchtops, grey floor, a hinged shower door, grey benchtops, an enclosed toilet, a double vanity, a built-in vanity and recessed.
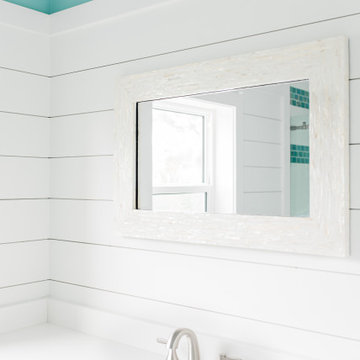
The master bathroom is bright and airy - we added shiplap on all walls in line with the top of the window and they paint " Rainwashed " by Sherwin Williams on the wall above to the ceiling. A coastal inspired vanity light in brushed silver is centered over a capiz shell framed mirror.
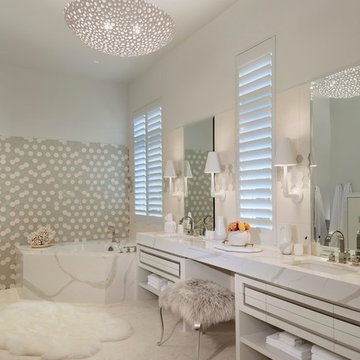
Hamilton Photography
Photo of a large contemporary master bathroom in Miami with flat-panel cabinets, white cabinets, a corner tub, multi-coloured tile, glass tile, an undermount sink, marble benchtops, white walls and white floor.
Photo of a large contemporary master bathroom in Miami with flat-panel cabinets, white cabinets, a corner tub, multi-coloured tile, glass tile, an undermount sink, marble benchtops, white walls and white floor.
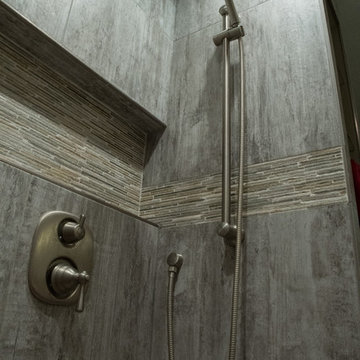
Alan Kim, Jr.
Large modern master bathroom in Other with flat-panel cabinets, dark wood cabinets, a curbless shower, a wall-mount toilet, multi-coloured tile, glass tile, multi-coloured walls, ceramic floors, an undermount sink, granite benchtops, a drop-in tub, brown floor and an open shower.
Large modern master bathroom in Other with flat-panel cabinets, dark wood cabinets, a curbless shower, a wall-mount toilet, multi-coloured tile, glass tile, multi-coloured walls, ceramic floors, an undermount sink, granite benchtops, a drop-in tub, brown floor and an open shower.
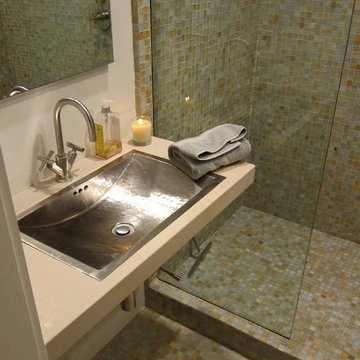
Design Consultant Jeff Doubét is the author of Creating Spanish Style Homes: Before & After – Techniques – Designs – Insights. The 240 page “Design Consultation in a Book” is now available. Please visit SantaBarbaraHomeDesigner.com for more info.
Jeff Doubét specializes in Santa Barbara style home and landscape designs. To learn more info about the variety of custom design services I offer, please visit SantaBarbaraHomeDesigner.com
Jeff Doubét is the Founder of Santa Barbara Home Design - a design studio based in Santa Barbara, California USA.
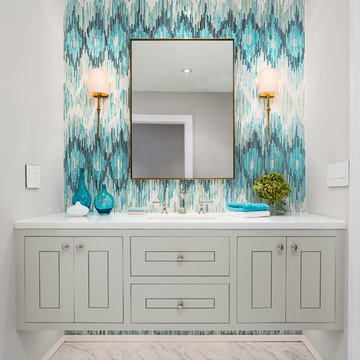
Clark Dugger Photography
Mid-sized transitional 3/4 bathroom in Los Angeles with an undermount sink, flat-panel cabinets, grey cabinets, marble benchtops, multi-coloured tile, glass tile, grey walls and marble floors.
Mid-sized transitional 3/4 bathroom in Los Angeles with an undermount sink, flat-panel cabinets, grey cabinets, marble benchtops, multi-coloured tile, glass tile, grey walls and marble floors.
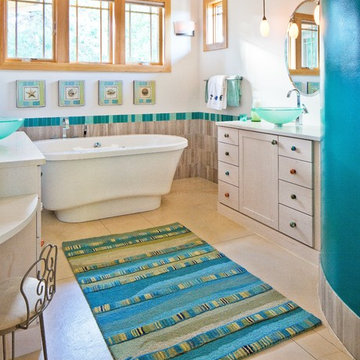
Porchfront Homes
Design ideas for an arts and crafts bathroom in Denver with a vessel sink, shaker cabinets, beige cabinets, marble benchtops, a freestanding tub, multi-coloured tile, glass tile, white walls and concrete floors.
Design ideas for an arts and crafts bathroom in Denver with a vessel sink, shaker cabinets, beige cabinets, marble benchtops, a freestanding tub, multi-coloured tile, glass tile, white walls and concrete floors.
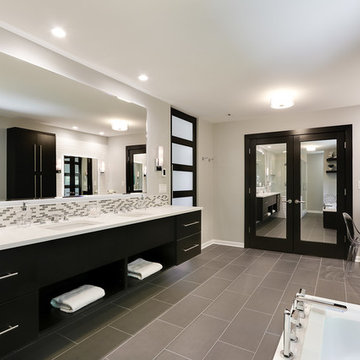
By Thrive Design Group
Large contemporary master bathroom in Chicago with flat-panel cabinets, dark wood cabinets, a drop-in tub, an open shower, a one-piece toilet, multi-coloured tile, glass tile, beige walls, porcelain floors, an undermount sink, engineered quartz benchtops and grey floor.
Large contemporary master bathroom in Chicago with flat-panel cabinets, dark wood cabinets, a drop-in tub, an open shower, a one-piece toilet, multi-coloured tile, glass tile, beige walls, porcelain floors, an undermount sink, engineered quartz benchtops and grey floor.
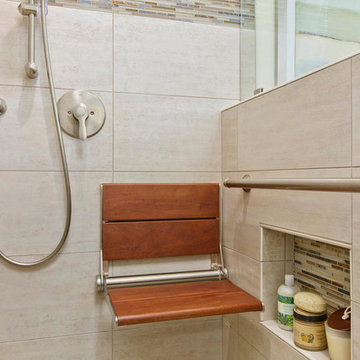
Our client requested a design that reflected their need to renovate their dated bathroom into a transitional floor plan that would provide accessibility and function. The new shower design consists of a pony wall with a glass enclosure that has beautiful details of brushed nickel square glass clamps.
The interior shower fittings entail geometric lines that lend a contemporary finish. A curbless shower and linear drain added an extra dimension of accessibility to the plan. In addition, a balance bar above the accessory niche was affixed to the wall for extra stability.
The shower area also includes a folding teak wood bench seat that also adds to the comfort of the bathroom as well as to the accessibility factors. Improved lighting was created with LED Damp-location rated recessed lighting. LED sconces were also used to flank the Robern medicine cabinet which created realistic and flattering light. Designer: Marie Cairns
Contractor: Charles Cairns
Photographer: Michael Andrew
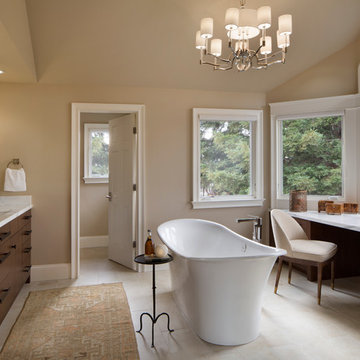
Inspiration for a mid-sized contemporary master bathroom in San Francisco with flat-panel cabinets, medium wood cabinets, a freestanding tub, multi-coloured tile, glass tile, marble benchtops, a curbless shower, limestone floors, a drop-in sink, beige floor and a hinged shower door.
Bathroom Design Ideas with Multi-coloured Tile and Glass Tile
9