Bathroom Design Ideas with Multi-coloured Tile and Glass Tile
Refine by:
Budget
Sort by:Popular Today
121 - 140 of 3,031 photos
Item 1 of 3
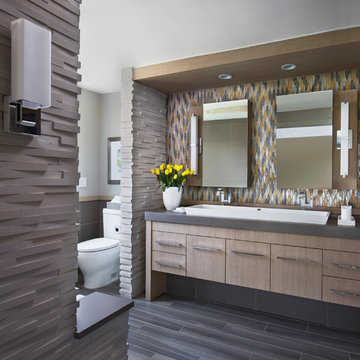
bethsingerphotographer.com
Inspiration for a contemporary master bathroom in Detroit with a trough sink, flat-panel cabinets, beige cabinets, engineered quartz benchtops, an alcove tub, a curbless shower, a two-piece toilet, multi-coloured tile, glass tile, grey walls, porcelain floors and grey benchtops.
Inspiration for a contemporary master bathroom in Detroit with a trough sink, flat-panel cabinets, beige cabinets, engineered quartz benchtops, an alcove tub, a curbless shower, a two-piece toilet, multi-coloured tile, glass tile, grey walls, porcelain floors and grey benchtops.
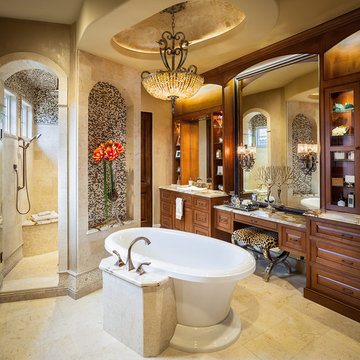
Lake Travis Modern Italian Master Bath by Zbranek & Holt Custom Homes
Stunning lakefront Mediterranean design with exquisite Modern Italian styling throughout. Floor plan provides virtually every room with expansive views to Lake Travis and an exceptional outdoor living space.
Interiors by Chairma Design Group, Photo
B-Rad Photography
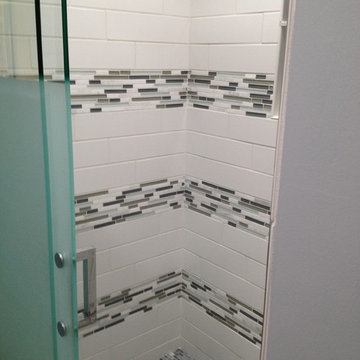
Tiling on both the ceiling and floor of this shower complete the look of the shower.
Design ideas for a large modern kids bathroom in Philadelphia with an alcove shower, multi-coloured tile and glass tile.
Design ideas for a large modern kids bathroom in Philadelphia with an alcove shower, multi-coloured tile and glass tile.
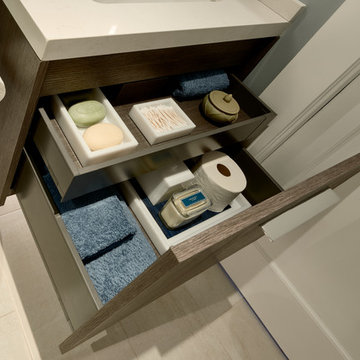
An Architect's bathroom added to the top floor of a beautiful home. Clean lines and cool colors are employed to create a perfect balance of soft and hard. Tile work and cabinetry provide great contrast and ground the space.
Photographer: Dean Birinyi
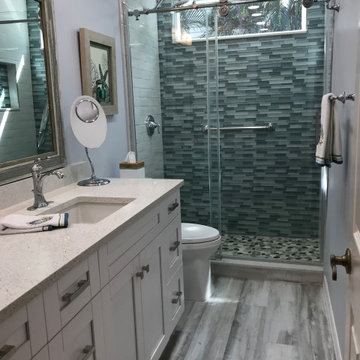
Let's make this guest bathroom a show stopper!
Design ideas for a mid-sized beach style 3/4 bathroom in Philadelphia with shaker cabinets, white cabinets, an alcove shower, a two-piece toilet, multi-coloured tile, glass tile, blue walls, ceramic floors, an undermount sink, quartzite benchtops, multi-coloured floor, a sliding shower screen, white benchtops, a niche, a single vanity and a built-in vanity.
Design ideas for a mid-sized beach style 3/4 bathroom in Philadelphia with shaker cabinets, white cabinets, an alcove shower, a two-piece toilet, multi-coloured tile, glass tile, blue walls, ceramic floors, an undermount sink, quartzite benchtops, multi-coloured floor, a sliding shower screen, white benchtops, a niche, a single vanity and a built-in vanity.
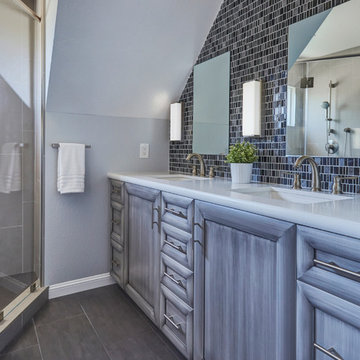
For this closet turned master bathroom we focused on a neutral color palette and embraced the clients love of shapes - rectangles in this case. The dark accent tiles help add drama and sophistication to this private retreat.
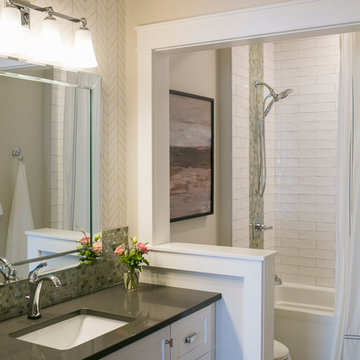
A main bath where we used wallpaper and tile to create this vanity focal wall. Walls are used to separate the more private area of the bathroom and offer architectural interest.
photo by: Beth Skogen
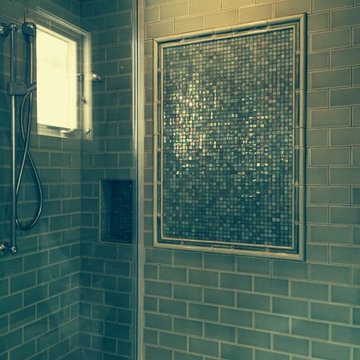
Donna Sanders
Inspiration for a small traditional 3/4 bathroom in Los Angeles with marble benchtops, an open shower, multi-coloured tile, glass tile, grey walls and marble floors.
Inspiration for a small traditional 3/4 bathroom in Los Angeles with marble benchtops, an open shower, multi-coloured tile, glass tile, grey walls and marble floors.
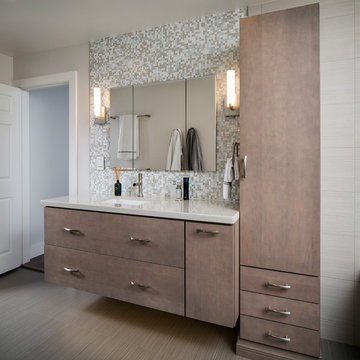
photo by Chipper Hatter
Inspiration for a mid-sized contemporary master bathroom in Miami with flat-panel cabinets, grey cabinets, a drop-in tub, an open shower, multi-coloured tile, glass tile, grey walls, porcelain floors, an undermount sink, engineered quartz benchtops, grey floor and an open shower.
Inspiration for a mid-sized contemporary master bathroom in Miami with flat-panel cabinets, grey cabinets, a drop-in tub, an open shower, multi-coloured tile, glass tile, grey walls, porcelain floors, an undermount sink, engineered quartz benchtops, grey floor and an open shower.
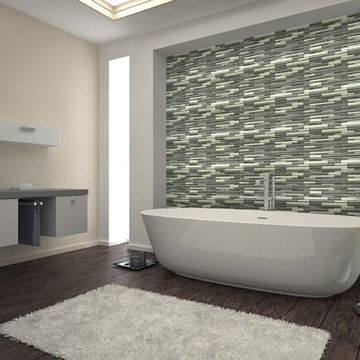
COLOR APPEAL | STRATEGIES | Photo features Silver Intention in structured railroad mosaic on the wall. | Additional colors available: Metal Methods, Copper Concepts, Bronze Benefits, and Taupe Tactics
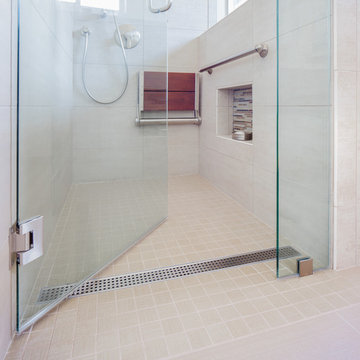
Our client requested a design that reflected their need to renovate their dated bathroom into a transitional floor plan that would provide accessibility and function. The new shower design consists of a pony wall with a glass enclosure that has beautiful details of brushed nickel square glass clamps.
The interior shower fittings entail geometric lines that lend a contemporary finish. A curbless shower and linear drain added an extra dimension of accessibility to the plan. In addition, a balance bar above the accessory niche was affixed to the wall for extra stability.
The shower area also includes a folding teak wood bench seat that also adds to the comfort of the bathroom as well as to the accessibility factors. Improved lighting was created with LED Damp-location rated recessed lighting. LED sconces were also used to flank the Robern medicine cabinet which created realistic and flattering light. Designer: Marie cairns
Contractor: Charles Cairns
Photographer: Michael Andrew
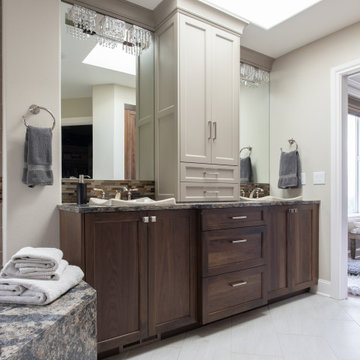
Mid-sized transitional master bathroom in Seattle with a corner shower, multi-coloured tile, glass tile, beige walls, marble benchtops, beige floor, a hinged shower door, shaker cabinets, medium wood cabinets, a drop-in tub, a drop-in sink and multi-coloured benchtops.
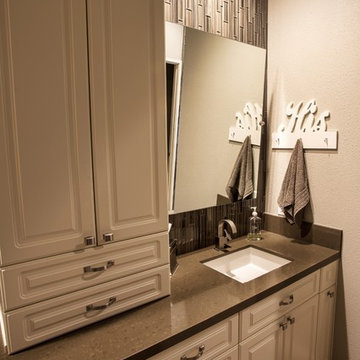
This is an example of a large transitional master bathroom in Sacramento with raised-panel cabinets, white cabinets, a freestanding tub, a curbless shower, multi-coloured tile, glass tile, beige walls, porcelain floors, an undermount sink, engineered quartz benchtops, beige floor, an open shower and brown benchtops.
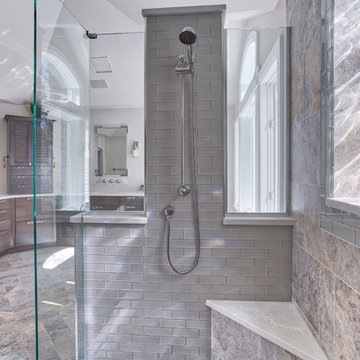
This large bathroom was designed to offer an open, airy feel, with ample storage and space to move, all the while adhering to the homeowner's unique coastal taste. The sprawling louvered cabinetry keeps both his and hers vanities accessible regardless of someone using either. The tall, above-counter linen storage breaks up the large wall space and provides additional storage with full size pull outs.
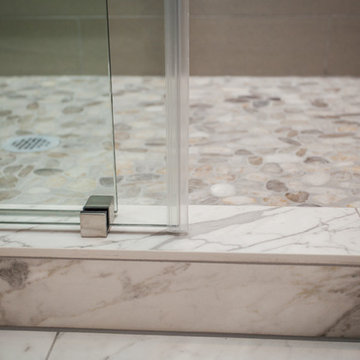
Here's a close up of the shower pan. The frameless shower door has a very minimal track, which means it's a lot easier to keep clean.
The marble floor tile was also used to form the shower curb, and tile base around the rest of the bathroom.
The floor of the shower itself is a cut tone pebble...it has a bit of texture when you step in, but too much...it's very comfortable on bare feet!
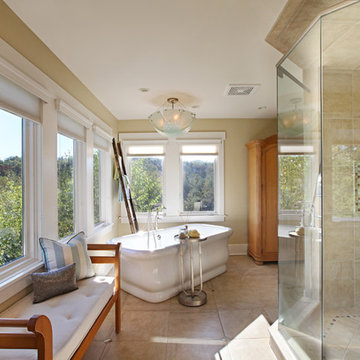
Jeff Garland
Inspiration for a transitional bathroom in Detroit with a freestanding tub, an undermount sink, raised-panel cabinets, medium wood cabinets, granite benchtops, multi-coloured tile, glass tile, beige walls and limestone floors.
Inspiration for a transitional bathroom in Detroit with a freestanding tub, an undermount sink, raised-panel cabinets, medium wood cabinets, granite benchtops, multi-coloured tile, glass tile, beige walls and limestone floors.
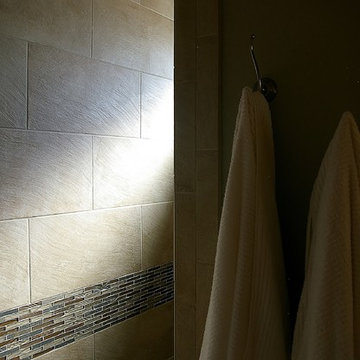
Design ideas for a small country master bathroom in Denver with an undermount sink, furniture-like cabinets, medium wood cabinets, quartzite benchtops, an open shower, a one-piece toilet, multi-coloured tile, glass tile, grey walls and ceramic floors.
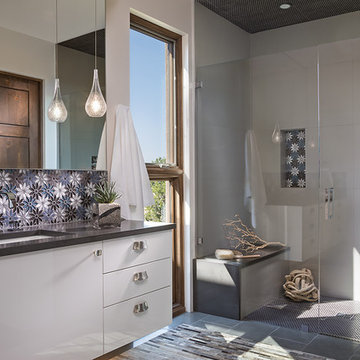
This is an example of a bathroom in Albuquerque with flat-panel cabinets, white cabinets, a curbless shower, multi-coloured tile, glass tile, beige walls, slate floors, an undermount sink, engineered quartz benchtops, grey floor, a hinged shower door and grey benchtops.
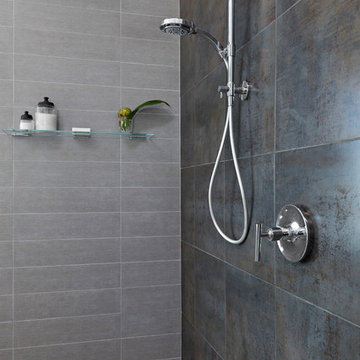
This design emphasizes the vertical stature and soaring lines of the space by cladding the most dramatically shaped walls with accent materials. Large-format porcelain tiles with a metallic finish run fifteen feet high, emphasizing the vaulting of the shower area, and drawing the eye up. Shimmering glass mosaic tile accents the vaulted wall opposite, balancing the height of the shower with an effective counterpoint. A large, unobstructed window placed in the bathing area brings soft natural light flooding into the space.
Dave Bryce Photography
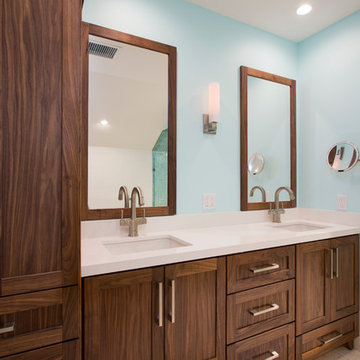
We custom built these walnut cabinets to go along with the other beautiful details in this amazing bathroom remodel.
Design ideas for a mid-sized beach style master bathroom in Miami with shaker cabinets, dark wood cabinets, a freestanding tub, a corner shower, a one-piece toilet, multi-coloured tile, glass tile, blue walls, travertine floors, an undermount sink and engineered quartz benchtops.
Design ideas for a mid-sized beach style master bathroom in Miami with shaker cabinets, dark wood cabinets, a freestanding tub, a corner shower, a one-piece toilet, multi-coloured tile, glass tile, blue walls, travertine floors, an undermount sink and engineered quartz benchtops.
Bathroom Design Ideas with Multi-coloured Tile and Glass Tile
7