Bathroom Design Ideas with Multi-coloured Walls and an Open Shower
Refine by:
Budget
Sort by:Popular Today
121 - 140 of 1,636 photos
Item 1 of 3
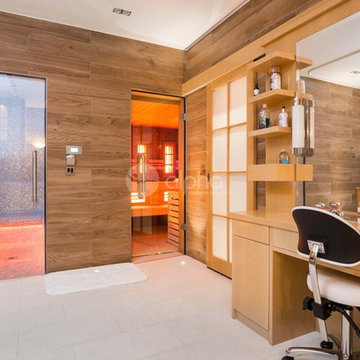
Ambient Elements creates conscious designs for innovative spaces by combining superior craftsmanship, advanced engineering and unique concepts while providing the ultimate wellness experience. We design and build saunas, infrared saunas, steam rooms, hammams, cryo chambers, salt rooms, snow rooms and many other hyperthermic conditioning modalities.
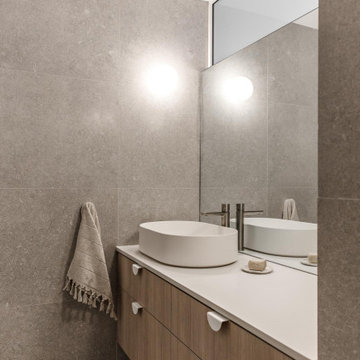
Inspiration for a small contemporary master bathroom in Sydney with brown cabinets, an open shower, multi-coloured tile, marble, multi-coloured walls, porcelain floors, engineered quartz benchtops, grey floor, an open shower, white benchtops, a single vanity and a floating vanity.

Reconfiguration of a dilapidated bathroom and separate toilet in a Victorian house in Walthamstow village.
The original toilet was situated straight off of the landing space and lacked any privacy as it opened onto the landing. The original bathroom was separate from the WC with the entrance at the end of the landing. To get to the rear bedroom meant passing through the bathroom which was not ideal. The layout was reconfigured to create a family bathroom which incorporated a walk-in shower where the original toilet had been and freestanding bath under a large sash window. The new bathroom is slightly slimmer than the original this is to create a short corridor leading to the rear bedroom.
The ceiling was removed and the joists exposed to create the feeling of a larger space. A rooflight sits above the walk-in shower and the room is flooded with natural daylight. Hanging plants are hung from the exposed beams bringing nature and a feeling of calm tranquility into the space.

Bathrooms by Oldham were engaged by Judith & Frank to redesign their main bathroom and their downstairs powder room.
We provided the upstairs bathroom with a new layout creating flow and functionality with a walk in shower. Custom joinery added the much needed storage and an in-wall cistern created more space.
In the powder room downstairs we offset a wall hung basin and in-wall cistern to create space in the compact room along with a custom cupboard above to create additional storage. Strip lighting on a sensor brings a soft ambience whilst being practical.

This is an example of a transitional master bathroom in Paris with shaker cabinets, medium wood cabinets, a curbless shower, multi-coloured walls, marble floors, a vessel sink, engineered quartz benchtops, an open shower, white benchtops, a double vanity and a floating vanity.
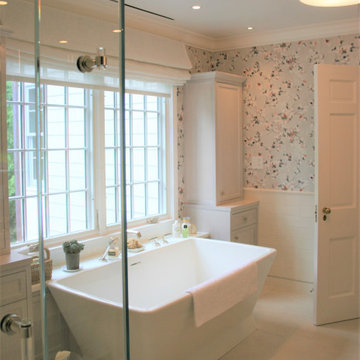
Transitional Master Bath with Freestanding Tub
Photo of a large transitional master bathroom in New York with furniture-like cabinets, light wood cabinets, a freestanding tub, a curbless shower, porcelain floors, an undermount sink, glass benchtops, an open shower, white benchtops, a double vanity, a built-in vanity, white tile, ceramic tile, multi-coloured walls, beige floor, wallpaper, a two-piece toilet and a shower seat.
Photo of a large transitional master bathroom in New York with furniture-like cabinets, light wood cabinets, a freestanding tub, a curbless shower, porcelain floors, an undermount sink, glass benchtops, an open shower, white benchtops, a double vanity, a built-in vanity, white tile, ceramic tile, multi-coloured walls, beige floor, wallpaper, a two-piece toilet and a shower seat.
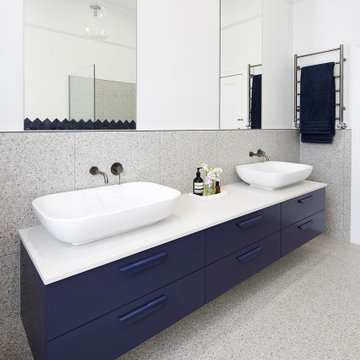
The clients wants a tile that looked like ink, which resulted in them choosing stunning navy blue tiles which had a very long lead time so the project was scheduled around the arrival of the tiles. Our designer also designed the tiles to be laid in a diamond pattern and to run seamlessly into the 6×6 tiles above which is an amazing feature to the space. The other main feature of the design was the arch mirrors which extended above the picture rail, accentuate the high of the ceiling and reflecting the pendant in the centre of the room. The bathroom also features a beautiful custom-made navy blue vanity to match the tiles with an abundance of storage for the client’s children, a curvaceous freestanding bath, which the navy tiles are the perfect backdrop to as well as a luxurious open shower.
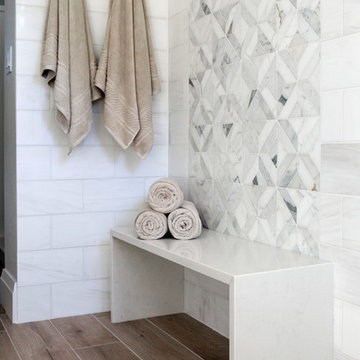
Custom master bathroom with large open shower and free standing concrete bathtub, vanity and dual sink areas.
Shower: Custom designed multi-use shower, beautiful marble tile design in quilted patterns as a nod to the farmhouse era. Custom built industrial metal and glass panel. Shower drying area with direct pass though to master closet.
Vanity and dual sink areas: Custom designed modified shaker cabinetry with subtle beveled edges in a beautiful subtle grey/beige paint color, Quartz counter tops with waterfall edge. Custom designed marble back splashes match the shower design, and acrylic hardware add a bit of bling. Beautiful farmhouse themed mirrors and eclectic lighting.
Flooring: Under-flooring temperature control for both heating and cooling, connected through WiFi to weather service. Flooring is beautiful porcelain tiles in wood grain finish.
For more photos of this project visit our website: https://wendyobrienid.com.
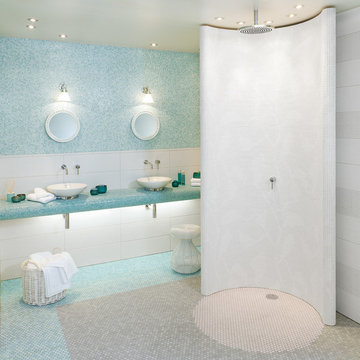
Serie Loop
Inspiration for a large master bathroom in Aalborg with a curbless shower, blue tile, mosaic tile, multi-coloured walls, mosaic tile floors, a vessel sink, tile benchtops and an open shower.
Inspiration for a large master bathroom in Aalborg with a curbless shower, blue tile, mosaic tile, multi-coloured walls, mosaic tile floors, a vessel sink, tile benchtops and an open shower.
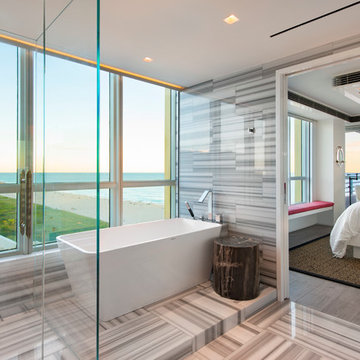
This is an example of a large contemporary master bathroom in Miami with a freestanding tub, white tile, an open shower, multi-coloured walls, multi-coloured floor and an open shower.
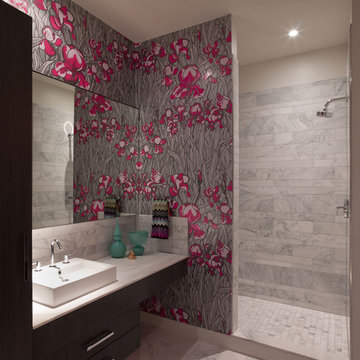
The Girl’s Bathroom needed a fun, playful and girly touch, and the pinks and silvers in the Flavor Paper Iris Fuchsia pattern did the trick. We accented with Missoni Home towels, a couple of glass vases and a gold-plated “rubber ducky” for fun.
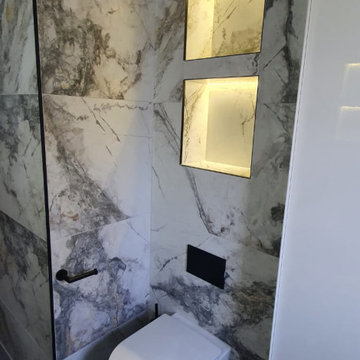
For a luxury bathroom with a timeless feel, think about opting for black fixtures and fittings. Together with marble effect tiles, it's a great companion, making an understated addition to the bathroom.
Designed - Supplied & Installed by our market-leading team.
Ripples - Relaxing in Luxury
⭐️⭐️⭐️⭐️⭐️
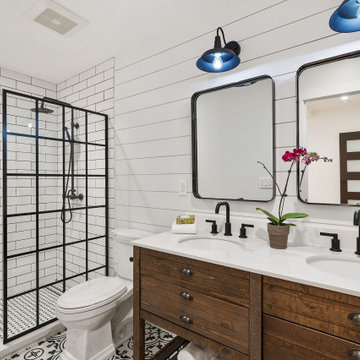
This is an example of a large transitional 3/4 bathroom in San Francisco with medium wood cabinets, an alcove shower, a two-piece toilet, white tile, subway tile, multi-coloured walls, an undermount sink, an open shower, white benchtops, a shower seat, a double vanity, a built-in vanity and flat-panel cabinets.
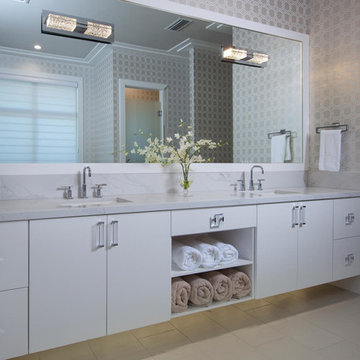
Photo of a large contemporary master bathroom in Miami with flat-panel cabinets, white cabinets, porcelain floors, an undermount sink, marble benchtops, an alcove shower, gray tile, stone slab, multi-coloured walls, beige floor and an open shower.
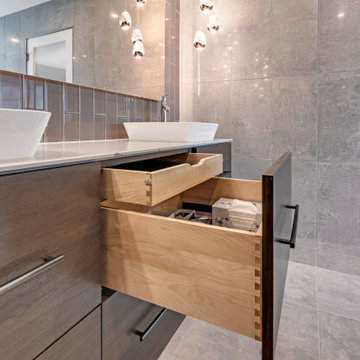
This modern design was achieved through chrome fixtures, a smoky taupe color palette and creative lighting. There is virtually no wood in this contemporary master bathroom—even the doors are framed in metal.

This shower steals the show in our crisp blue Ogee Drops. White subway and Min Star & Cross tile encompass the rest of the bathroom creating a space that is swimming with style!
DESIGN
Will Taylor, Bright Bazaar
Tile Shown: Mini Star & Cross in White Wash, 3x6 White Wash (with quarter round trim + 4x4 parallel bullnose), Ogee Drops in Naples Blue with quarter round trim
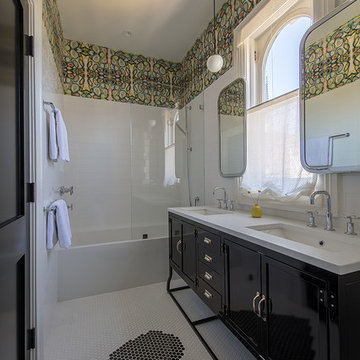
photo credit Eric Rorer
Mid-sized transitional bathroom in San Francisco with black cabinets, an alcove tub, a shower/bathtub combo, white tile, multi-coloured walls, mosaic tile floors, an undermount sink, an open shower, white benchtops and recessed-panel cabinets.
Mid-sized transitional bathroom in San Francisco with black cabinets, an alcove tub, a shower/bathtub combo, white tile, multi-coloured walls, mosaic tile floors, an undermount sink, an open shower, white benchtops and recessed-panel cabinets.
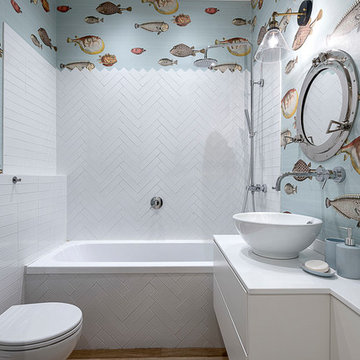
Beach style bathroom in Milan with flat-panel cabinets, white cabinets, a drop-in tub, white tile, multi-coloured walls, a vessel sink, an open shower and white benchtops.
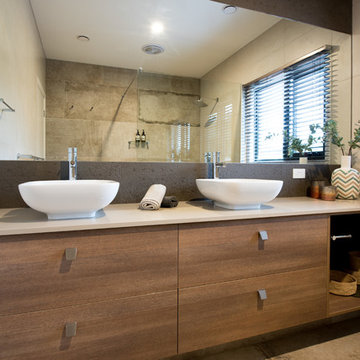
Inspiration for a mid-sized contemporary bathroom in Melbourne with flat-panel cabinets, medium wood cabinets, a drop-in tub, an open shower, multi-coloured tile, porcelain tile, multi-coloured walls, porcelain floors, a vessel sink, engineered quartz benchtops and an open shower.
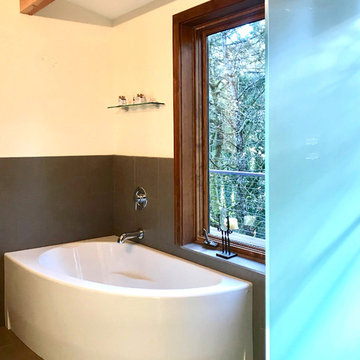
View from the shower
ZD Photography
Photo of a mid-sized transitional master bathroom in Portland with flat-panel cabinets, white cabinets, a corner tub, a curbless shower, brown tile, mosaic tile, multi-coloured walls, porcelain floors, a vessel sink, granite benchtops, grey floor, an open shower, white benchtops and a two-piece toilet.
Photo of a mid-sized transitional master bathroom in Portland with flat-panel cabinets, white cabinets, a corner tub, a curbless shower, brown tile, mosaic tile, multi-coloured walls, porcelain floors, a vessel sink, granite benchtops, grey floor, an open shower, white benchtops and a two-piece toilet.
Bathroom Design Ideas with Multi-coloured Walls and an Open Shower
7