Bathroom Design Ideas with Multi-coloured Walls and Multi-Coloured Floor
Refine by:
Budget
Sort by:Popular Today
241 - 260 of 2,099 photos
Item 1 of 3
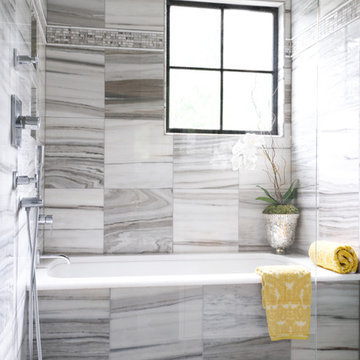
Bright yellow towels pop against the greys and whites of this master bath tub and shower. Large marble tiles with rich grey veining make up the walls and are accented with a single mosaic feature strip of the same material. Natural light floods the space via a leaded glass window. The same rich marble continues on in the form of 2x2 tiles creating the shower floor and ceiling. Modern polished chrome shower and tub fittings, coupled with a Thassos marble tub deck, complement the neutral grey color palette.
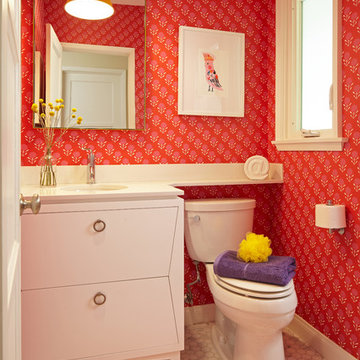
Photo of a small midcentury kids bathroom in Los Angeles with flat-panel cabinets, white cabinets, an alcove shower, a two-piece toilet, multi-coloured walls, mosaic tile floors, an undermount sink, engineered quartz benchtops, multi-coloured floor and a hinged shower door.
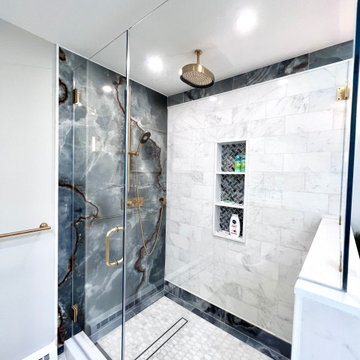
Our new finished bathroom project looks amazing! This bathroom symbolizes the perfect line where transitional and modern meets. The satin brass fixtures like faucets, shower set and bathroom vanity sconces, matches perfectly with the solid wood custom gray bathroom vanity. All aspects of this bathroom from porcelain tiles to countertop was hand-picked by our professional designer to match our customer's luxurious taste.
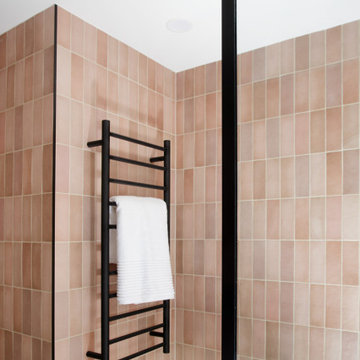
The Clients brief was to take a tired 90's style bathroom and give it some bizazz. While we have not been able to travel the last couple of years the client wanted this space to remind her or places she had been and cherished.
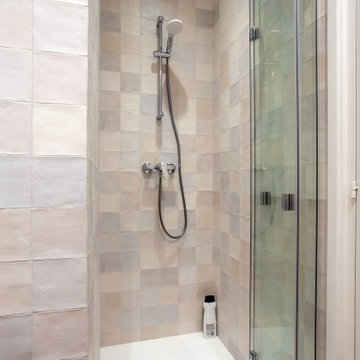
Reforma integral de casa en Sant Pol de Mar, a cargo de la empresa de reformas PascArnau.
Fotografía: Julen Esnal Photography
Photo of a mid-sized mediterranean 3/4 bathroom in Barcelona with open cabinets, white cabinets, an alcove shower, a one-piece toilet, multi-coloured tile, ceramic tile, multi-coloured walls, ceramic floors, a vessel sink, wood benchtops, multi-coloured floor, an open shower, brown benchtops and a floating vanity.
Photo of a mid-sized mediterranean 3/4 bathroom in Barcelona with open cabinets, white cabinets, an alcove shower, a one-piece toilet, multi-coloured tile, ceramic tile, multi-coloured walls, ceramic floors, a vessel sink, wood benchtops, multi-coloured floor, an open shower, brown benchtops and a floating vanity.
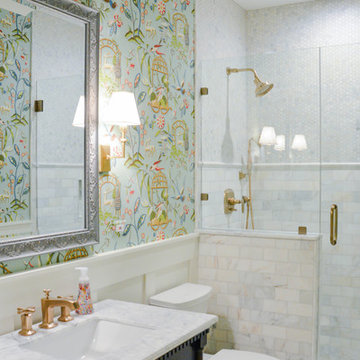
This is an example of a small transitional 3/4 bathroom in Chicago with flat-panel cabinets, dark wood cabinets, an alcove shower, a one-piece toilet, white tile, marble, multi-coloured walls, mosaic tile floors, an undermount sink, marble benchtops, multi-coloured floor and a hinged shower door.
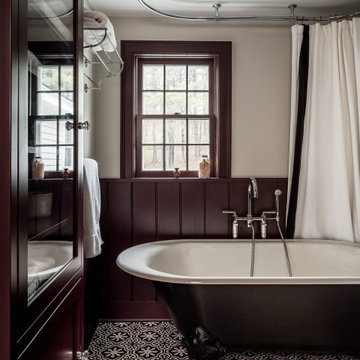
Renovation of Bathroom, use of Waterworks, Kohler and antiques
Design ideas for a mid-sized traditional kids bathroom in Other with a freestanding tub, a shower/bathtub combo, a two-piece toilet, multi-coloured walls, cement tiles, a pedestal sink, multi-coloured floor, a shower curtain, a single vanity and decorative wall panelling.
Design ideas for a mid-sized traditional kids bathroom in Other with a freestanding tub, a shower/bathtub combo, a two-piece toilet, multi-coloured walls, cement tiles, a pedestal sink, multi-coloured floor, a shower curtain, a single vanity and decorative wall panelling.
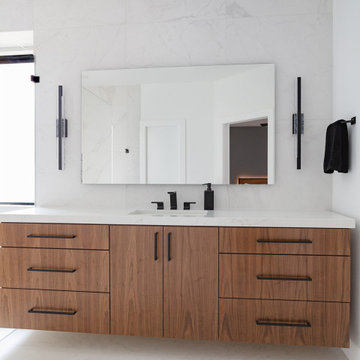
We have a solid walnut vanity in this modern bathroom. The mirror is a LED mirror. We used 2 Modern Forms wall sconces with adjustable lighting. The hardware is all black by Belwith Keeler, from the Coventry Collection. The countertop is Quartz Pietra Danae 2cm. The floor and walls are Walker Zanger Velluto Series. This shower has this special low iron glass that it's more transparent than most shower glass. This is an open walk-in shower with no door. It has an infinity drain. All black hardware. It includes a rainfall shower. This shower also includes a shower bench and a shampoo niche big enough to hold all your body wash, scrubs, and conditioners.
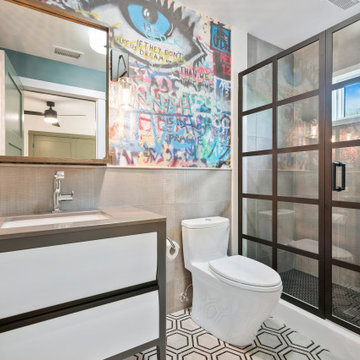
Design ideas for an industrial bathroom in Los Angeles with flat-panel cabinets, white cabinets, an alcove shower, a one-piece toilet, gray tile, multi-coloured walls, mosaic tile floors, an undermount sink, multi-coloured floor and grey benchtops.
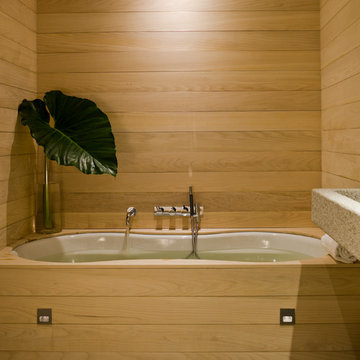
Inspiration for a mid-sized asian master wet room bathroom in Portland with open cabinets, light wood cabinets, a japanese tub, a one-piece toilet, multi-coloured walls, pebble tile floors, a trough sink, granite benchtops, multi-coloured floor, an open shower and multi-coloured benchtops.
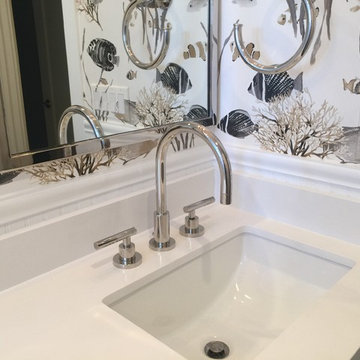
Inspiration for a mid-sized beach style kids bathroom in San Francisco with recessed-panel cabinets, grey cabinets, an alcove tub, a shower/bathtub combo, a one-piece toilet, white tile, multi-coloured walls, an undermount sink, solid surface benchtops, multi-coloured floor, a shower curtain, white benchtops, subway tile, marble floors, a niche, a double vanity, a built-in vanity and wallpaper.
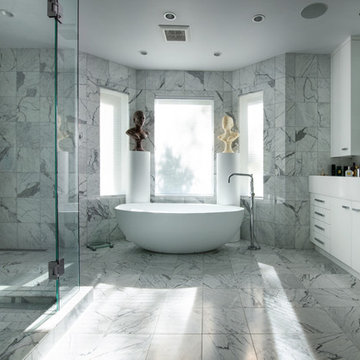
Ric Stovall
Expansive contemporary master bathroom in Denver with flat-panel cabinets, white cabinets, a freestanding tub, a wall-mount toilet, gray tile, marble, multi-coloured walls, marble floors, an integrated sink, solid surface benchtops, multi-coloured floor, a hinged shower door, white benchtops and a corner shower.
Expansive contemporary master bathroom in Denver with flat-panel cabinets, white cabinets, a freestanding tub, a wall-mount toilet, gray tile, marble, multi-coloured walls, marble floors, an integrated sink, solid surface benchtops, multi-coloured floor, a hinged shower door, white benchtops and a corner shower.
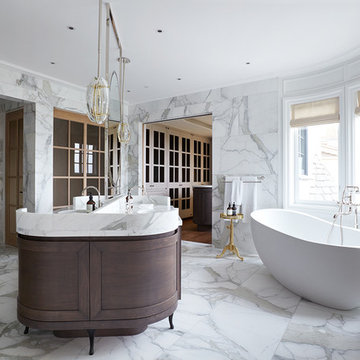
Originally built in 1929 and designed by famed architect Albert Farr who was responsible for the Wolf House that was built for Jack London in Glen Ellen, this building has always had tremendous historical significance. In keeping with tradition, the new design incorporates intricate plaster crown moulding details throughout with a splash of contemporary finishes lining the corridors. From venetian plaster finishes to German engineered wood flooring this house exhibits a delightful mix of traditional and contemporary styles. Many of the rooms contain reclaimed wood paneling, discretely faux-finished Trufig outlets and a completely integrated Savant Home Automation system. Equipped with radiant flooring and forced air-conditioning on the upper floors as well as a full fitness, sauna and spa recreation center at the basement level, this home truly contains all the amenities of modern-day living. The primary suite area is outfitted with floor to ceiling Calacatta stone with an uninterrupted view of the Golden Gate bridge from the bathtub. This building is a truly iconic and revitalized space.
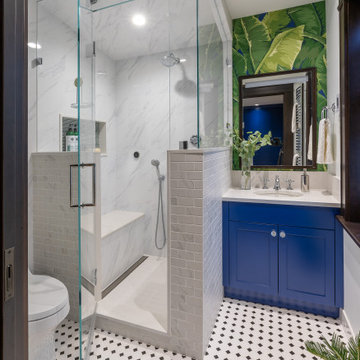
These homeowners are very passionate about their historic home and they’re repeat Clients. This single-family home has been featured in the 2018 Heritage House Tour (and we hope again in the future.) It is a great example of a Modern Craftsman Style throughout.
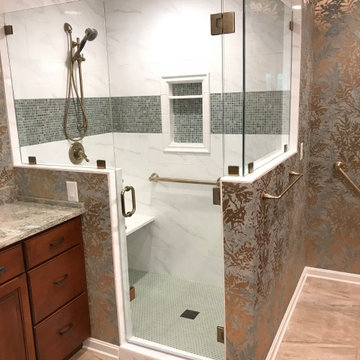
The East louisville Master Bath Remodel was in a patio home in the White Blossom Neighborhood. The hall bath was turned into a half bath and we converted the tub space into the master bath shower . This allowed for more floor space for aging in place as well as the opportunity for his and hers vanities.
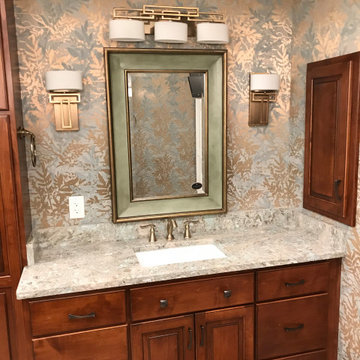
The East louisville Master Bath Remodel was in a patio home in the White Blossom Neighborhood. The hall bath was turned into a half bath and we converted the tub space into the master bath shower . This allowed for more floor space for aging in place as well as the opportunity for his and hers vanities.
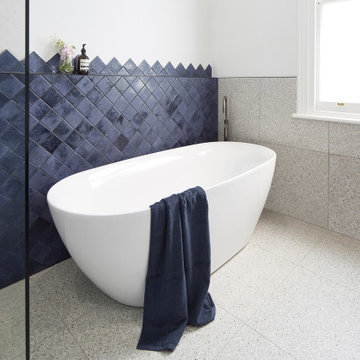
The clients wants a tile that looked like ink, which resulted in them choosing stunning navy blue tiles which had a very long lead time so the project was scheduled around the arrival of the tiles. Our designer also designed the tiles to be laid in a diamond pattern and to run seamlessly into the 6×6 tiles above which is an amazing feature to the space. The other main feature of the design was the arch mirrors which extended above the picture rail, accentuate the high of the ceiling and reflecting the pendant in the centre of the room. The bathroom also features a beautiful custom-made navy blue vanity to match the tiles with an abundance of storage for the client’s children, a curvaceous freestanding bath, which the navy tiles are the perfect backdrop to as well as a luxurious open shower.
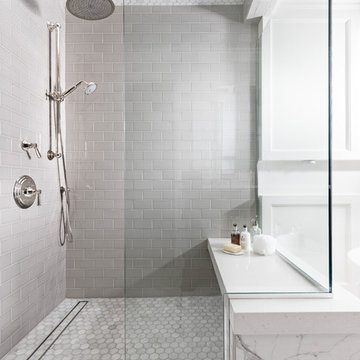
Challenged with creating an updated, more functional bath within this well-preserved 1937 Grosse Pointe home, our team began by reworking the layout in order to accommodate a separate soaking tub and shower (previously one bathtub with shower head), as well as a dual vanity (previously just one pedestal sink). The space was tight, but we were able to incorporate these new elements with a very efficient floor plan, and maintain a light airy feel by carefully selecting materials that would still bring a historic warmth to the space without creating darkness or heaviness.
Encasing the new shower in glass was the first step in allowing daylight to reach all the way back to the bathroom’s entrance. Beautiful polished nickel plumbing fixtures, lights, hardware, and pivot mirrors bring in a warm element that continuously bounces light and shine around the space. Wanting to stay true to classic materials, but also balance the homeowners’ desire for functionality and practicality, porcelain tile and quartz were used for the main floor tile and countertop, while a white marble hexagon mosaic is inlaid into the floor, shower floor, and shower ceiling. Five foot high wainscoting panels adorn the new bathroom walls to bring in light and warmth, as well as a nod to the previous pink tile that came up to the same height.
Photography by Martin Vecchio
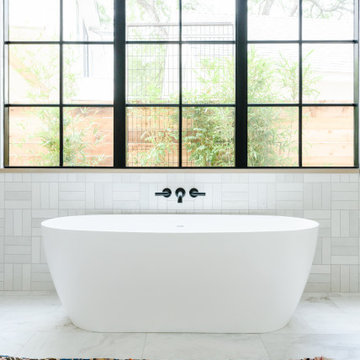
Large modern master bathroom in Austin with light wood cabinets, multi-coloured walls, multi-coloured floor, white benchtops and a double vanity.
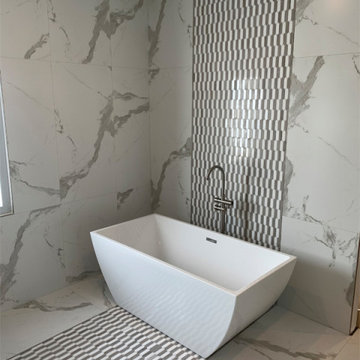
Mixed material floor to ceiling tiles in a master bathroom remodel. Using our Tripoli tiles, this design gets a facelift with geometric marble patterns.
Bathroom Design Ideas with Multi-coloured Walls and Multi-Coloured Floor
13