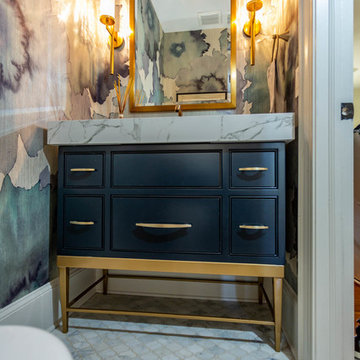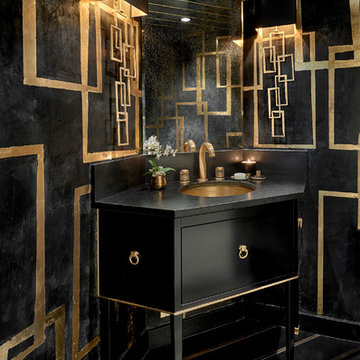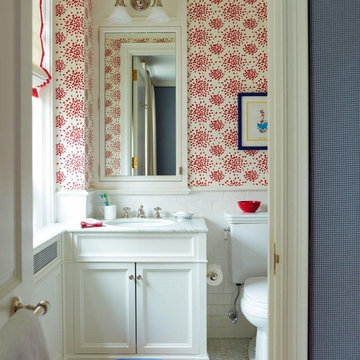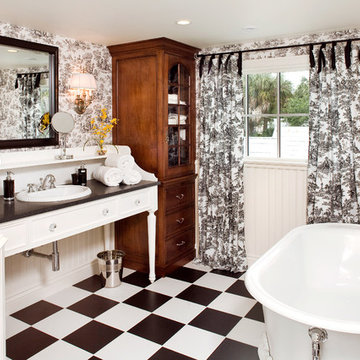All Cabinet Finishes Bathroom Design Ideas with Multi-coloured Walls
Refine by:
Budget
Sort by:Popular Today
1 - 20 of 12,537 photos
Item 1 of 3

To meet the client‘s brief and maintain the character of the house it was decided to retain the existing timber framed windows and VJ timber walling above tiles.
The client loves green and yellow, so a patterned floor tile including these colours was selected, with two complimentry subway tiles used for the walls up to the picture rail. The feature green tile used in the back of the shower. A playful bold vinyl wallpaper was installed in the bathroom and above the dado rail in the toilet. The corner back to wall bath, brushed gold tapware and accessories, wall hung custom vanity with Davinci Blanco stone bench top, teardrop clearstone basin, circular mirrored shaving cabinet and antique brass wall sconces finished off the look.
The picture rail in the high section was painted in white to match the wall tiles and the above VJ‘s were painted in Dulux Triamble to match the custom vanity 2 pak finish. This colour framed the small room and with the high ceilings softened the space and made it more intimate. The timber window architraves were retained, whereas the architraves around the entry door were painted white to match the wall tiles.
The adjacent toilet was changed to an in wall cistern and pan with tiles, wallpaper, accessories and wall sconces to match the bathroom
Overall, the design allowed open easy access, modernised the space and delivered the wow factor that the client was seeking.

The design of this bathroom exudes a sense of minimalist elegance, combining clean lines, functional elements, and subtle details. The top-mount rounded sink, floating vanity with finger-pull handles, and wall-mounted taps create a cohesive and visually appealing space that is both practical and stylish.

Inspiration for a mid-sized transitional powder room in Charlotte with beaded inset cabinets, black cabinets, white benchtops, multi-coloured walls, marble benchtops and white floor.

Tony Soluri Photography
Inspiration for a small contemporary powder room in Chicago with furniture-like cabinets, black cabinets, multi-coloured walls, an undermount sink, multi-coloured floor and black benchtops.
Inspiration for a small contemporary powder room in Chicago with furniture-like cabinets, black cabinets, multi-coloured walls, an undermount sink, multi-coloured floor and black benchtops.

Located in the heart of NW Portland, this townhouse is situated on a tree-lined street, surrounded by other beautiful brownstone buildings. The renovation has preserved the building's classic architectural features, while also adding a modern touch. The main level features a spacious, open floor plan, with high ceilings and large windows that allow plenty of natural light to flood the space. The living room is the perfect place to relax and unwind, with a cozy fireplace and comfortable seating, and the kitchen is a chef's dream, with top-of-the-line appliances, custom cabinetry, and a large peninsula.

This transitional-inspired remodel to this lovely Bonita Bay home consists of a completely transformed kitchen and bathrooms. The kitchen was redesigned for better functionality, better flow and is now more open to the adjacent rooms. The original kitchen design was very outdated, with natural wood color cabinets, corian countertops, white appliances, a very small island and peninsula, which closed off the kitchen with only one way in and out. The new kitchen features a massive island with seating for six, gorgeous quartz countertops, all new upgraded stainless steel appliances, magnificent white cabinets, including a glass front display cabinet and pantry. The two-toned cabinetry consists of white permitter cabinets, while the island boasts beautiful blue cabinetry. The blue cabinetry is also featured in the bathroom. The bathroom is quite special. Colorful wallpaper sets the tone with a wonderful decorative pattern. The blue cabinets contrasted with the white quartz counters, and gold finishes are truly lovely. New flooring was installed throughout.

The children's bathroom has playful wallpaper and a custom designed vanity that integrates into the wainscot around the room. Interior Design by Ashley Whitakker.

Interior Design and photo from Lawler Design Studio, Hattiesburg, MS and Winter Park, FL; Suzanna Lawler-Boney, ASID, NCIDQ.
Photo of a large traditional master bathroom in Tampa with a drop-in sink, white cabinets, a claw-foot tub, a corner shower, black tile, white tile, ceramic tile, multi-coloured walls, ceramic floors and wood benchtops.
Photo of a large traditional master bathroom in Tampa with a drop-in sink, white cabinets, a claw-foot tub, a corner shower, black tile, white tile, ceramic tile, multi-coloured walls, ceramic floors and wood benchtops.

Il bagno degli ospiti è caratterizzato da un mobile sospeso in cannettato noce Canaletto posto all'interno di una nicchia e di fronte due colonne una a giorno e una chiusa. La doccia è stata posizionata in fondo al bagno per recuperare più spazio possibile. La chicca di questo bagno è sicuramente la tenda della doccia dove abbiamo utilizzato un tessuto impermeabile adatto per queste situazioni. E’ idrorepellente, bianco ed ha un effetto molto setoso e non plasticoso.
Foto di Simone Marulli

Photo of a transitional powder room in Chicago with shaker cabinets, dark wood cabinets, multi-coloured walls, light hardwood floors, an undermount sink, grey floor, black benchtops, a floating vanity and wallpaper.

Brass finishes, brass plumbing, brass accessories, pre-fabricated vanity sink, grey grout, specialty wallpaper, brass lighting, custom tile pattern
This is an example of a small contemporary powder room in New York with flat-panel cabinets, brown cabinets, a one-piece toilet, white tile, ceramic tile, multi-coloured walls, marble floors, an integrated sink, engineered quartz benchtops, grey floor, white benchtops and a floating vanity.
This is an example of a small contemporary powder room in New York with flat-panel cabinets, brown cabinets, a one-piece toilet, white tile, ceramic tile, multi-coloured walls, marble floors, an integrated sink, engineered quartz benchtops, grey floor, white benchtops and a floating vanity.

Photo of a mid-sized contemporary master bathroom in Other with a curbless shower, a wall-mount toilet, multi-coloured tile, multi-coloured walls, ceramic floors, a vessel sink, wood benchtops, multi-coloured floor, an enclosed toilet, a single vanity, white cabinets and a sliding shower screen.

Photo of a small contemporary master bathroom in London with flat-panel cabinets, medium wood cabinets, an alcove shower, a wall-mount toilet, multi-coloured tile, porcelain tile, multi-coloured walls, porcelain floors, a vessel sink, terrazzo benchtops, multi-coloured floor, a sliding shower screen, white benchtops, a single vanity and a freestanding vanity.

We added tongue & groove panelling, wallpaper, a bespoke mirror and painted vanity with marble worktop to the downstairs loo of the Isle of Wight project

Modern and elegant was what this busy family with four kids was looking for in this powder room renovation. The natural light picks up the opulence in the wallpaper, mirror and fixtures. Wainscoting complements the simple lines while being easy to clean. We custom-made the vanity with beautiful wood grain and a durable carrara marble top. The beveled mirror throws light and the fixture adds soft warm light.

Small contemporary master bathroom in London with flat-panel cabinets, beige cabinets, a drop-in tub, a wall-mount toilet, brown tile, stone tile, multi-coloured walls, ceramic floors, a vessel sink, brown floor, a single vanity, a floating vanity and recessed.

Two level apartment total renovation of both levels extracting as much usable space as possible and transforming into an amazing place to live in Alexandria NSW 2015. A massive change from the poky original kitchen to an expansive open feel kitchen.

Photo of a transitional powder room in London with recessed-panel cabinets, medium wood cabinets, a two-piece toilet, multi-coloured walls, medium hardwood floors, a vessel sink, wood benchtops, brown floor, brown benchtops, a built-in vanity, panelled walls and wallpaper.

Photo of a transitional bathroom in Other with shaker cabinets, light wood cabinets, an alcove tub, a double shower, a one-piece toilet, white tile, marble, multi-coloured walls, marble floors, an undermount sink, engineered quartz benchtops, white floor, a shower curtain, white benchtops, a single vanity, a built-in vanity and wallpaper.

This shower steals the show in our crisp blue Ogee Drops. White subway and Min Star & Cross tile encompass the rest of the bathroom creating a space that is swimming with style!
DESIGN
Will Taylor, Bright Bazaar
Tile Shown: Mini Star & Cross in White Wash, 3x6 White Wash (with quarter round trim + 4x4 parallel bullnose), Ogee Drops in Naples Blue with quarter round trim
All Cabinet Finishes Bathroom Design Ideas with Multi-coloured Walls
1

