Bathroom Design Ideas with Open Cabinets and a Niche
Refine by:
Budget
Sort by:Popular Today
61 - 80 of 452 photos
Item 1 of 3
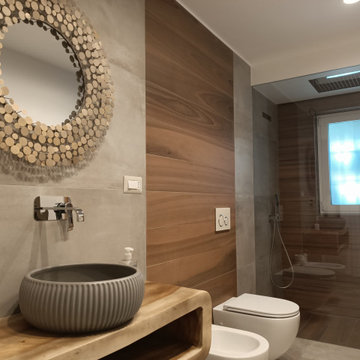
Legno e cemento, abbinamento di toni caldi e freddi per un bagno femminile, con linee morbide gradazioni di colore tono su tono.
Photo of a mid-sized modern 3/4 bathroom in Catania-Palermo with open cabinets, light wood cabinets, a curbless shower, a two-piece toilet, brown tile, porcelain tile, grey walls, porcelain floors, a vessel sink, wood benchtops, grey floor, a niche, a single vanity, a floating vanity and recessed.
Photo of a mid-sized modern 3/4 bathroom in Catania-Palermo with open cabinets, light wood cabinets, a curbless shower, a two-piece toilet, brown tile, porcelain tile, grey walls, porcelain floors, a vessel sink, wood benchtops, grey floor, a niche, a single vanity, a floating vanity and recessed.
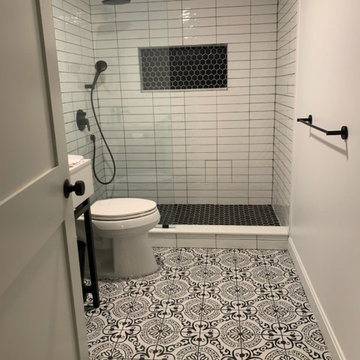
Photo of a mid-sized industrial 3/4 bathroom in Providence with open cabinets, white cabinets, an open shower, a two-piece toilet, black and white tile, porcelain tile, white walls, porcelain floors, an undermount sink, an open shower, white benchtops, a niche, a single vanity and a freestanding vanity.
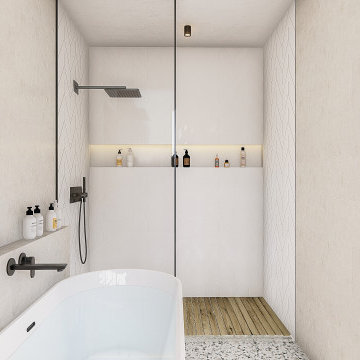
The views are incredible from this bathroom overlooking the pool and epic vista to the north. Natural materials blend perfectly with this modern palette.
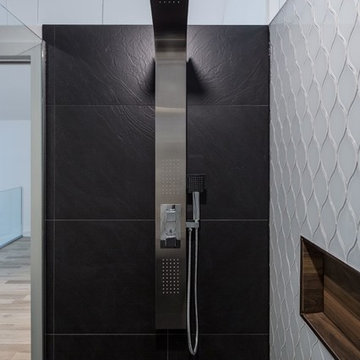
This is an example of a mid-sized contemporary master bathroom in Toronto with open cabinets, light wood cabinets, a corner shower, gray tile, white tile, glass tile, white walls, slate floors, a trough sink, wood benchtops and a niche.

Design ideas for an asian bathroom in Auckland with open cabinets, light wood cabinets, an open shower, gray tile, grey walls, a vessel sink, wood benchtops, grey floor, an open shower, a niche, a single vanity, a built-in vanity, wood and wood walls.
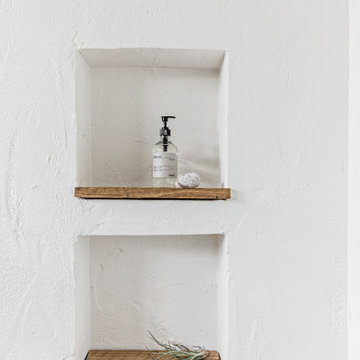
This is an example of a large beach style bathroom in Sydney with open cabinets, medium wood cabinets, an open shower, a one-piece toilet, white tile, cement tile, white walls, pebble tile floors, an integrated sink, engineered quartz benchtops, beige floor, an open shower, white benchtops, a niche, a double vanity, a freestanding vanity and exposed beam.
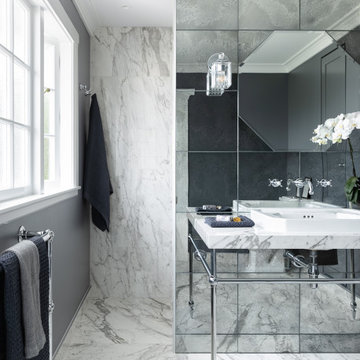
Photo of a mid-sized transitional master bathroom in Auckland with open cabinets, white cabinets, an alcove shower, gray tile, mirror tile, grey walls, porcelain floors, a vessel sink, tile benchtops, white floor, an open shower, white benchtops, a niche, a single vanity and a floating vanity.
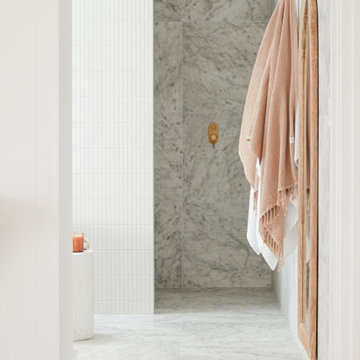
Neutral hamptons/coastal style bathroom
Photo of a bathroom in Sydney with open cabinets, white cabinets, a freestanding tub, an open shower, a wall-mount toilet, white tile, ceramic tile, white walls, porcelain floors, grey floor, a niche, a freestanding vanity and panelled walls.
Photo of a bathroom in Sydney with open cabinets, white cabinets, a freestanding tub, an open shower, a wall-mount toilet, white tile, ceramic tile, white walls, porcelain floors, grey floor, a niche, a freestanding vanity and panelled walls.

Complete Master Bathroom Remodel
Inspiration for a mid-sized modern master bathroom in Los Angeles with open cabinets, black cabinets, a double shower, a one-piece toilet, gray tile, cement tile, red walls, cement tiles, a vessel sink, glass benchtops, red floor, a hinged shower door, white benchtops, a niche, a double vanity and a built-in vanity.
Inspiration for a mid-sized modern master bathroom in Los Angeles with open cabinets, black cabinets, a double shower, a one-piece toilet, gray tile, cement tile, red walls, cement tiles, a vessel sink, glass benchtops, red floor, a hinged shower door, white benchtops, a niche, a double vanity and a built-in vanity.
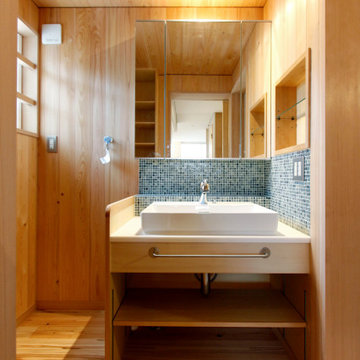
This is an example of a mid-sized asian 3/4 bathroom in Tokyo Suburbs with open cabinets, light wood cabinets, blue tile, beige walls, medium hardwood floors, a vessel sink, beige floor, white benchtops, a niche, a single vanity, a built-in vanity, wood and wood walls.
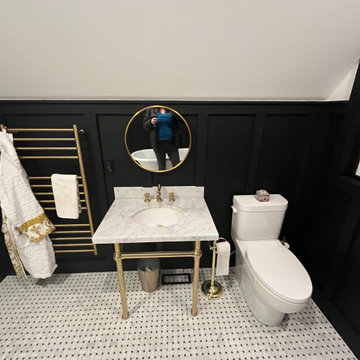
Heated towel bar with apothecary sink and black paneling on walls
Photo of a small transitional 3/4 bathroom with open cabinets, a claw-foot tub, a curbless shower, a one-piece toilet, porcelain tile, black walls, mosaic tile floors, an undermount sink, marble benchtops, multi-coloured floor, an open shower, yellow benchtops, a niche, a single vanity, a freestanding vanity, vaulted and panelled walls.
Photo of a small transitional 3/4 bathroom with open cabinets, a claw-foot tub, a curbless shower, a one-piece toilet, porcelain tile, black walls, mosaic tile floors, an undermount sink, marble benchtops, multi-coloured floor, an open shower, yellow benchtops, a niche, a single vanity, a freestanding vanity, vaulted and panelled walls.
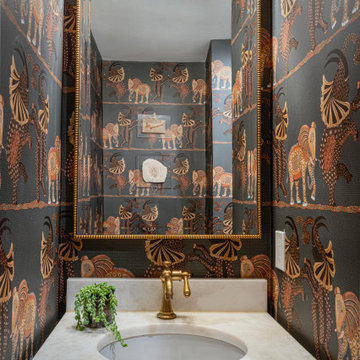
Inspiration for a mid-sized transitional bathroom in Boston with open cabinets, ceramic floors, a console sink, marble benchtops, white benchtops, a niche, a single vanity, a freestanding vanity and wallpaper.
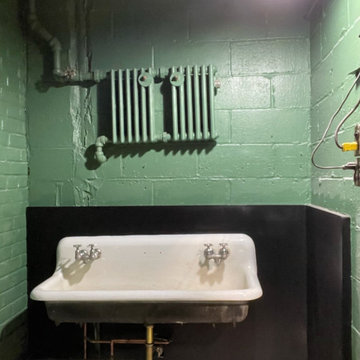
warehouse bathroom renovation
Photo of a small arts and crafts 3/4 bathroom in New York with open cabinets, white cabinets, green walls, vinyl floors, a wall-mount sink, white floor, a niche, a single vanity, a floating vanity, exposed beam and panelled walls.
Photo of a small arts and crafts 3/4 bathroom in New York with open cabinets, white cabinets, green walls, vinyl floors, a wall-mount sink, white floor, a niche, a single vanity, a floating vanity, exposed beam and panelled walls.
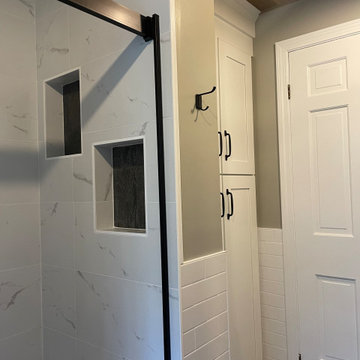
Small modern 3/4 bathroom in Boston with open cabinets, brown cabinets, an alcove shower, a one-piece toilet, white tile, ceramic tile, grey walls, ceramic floors, an undermount sink, concrete benchtops, grey floor, a sliding shower screen, grey benchtops, a niche, a single vanity, a freestanding vanity and wood.
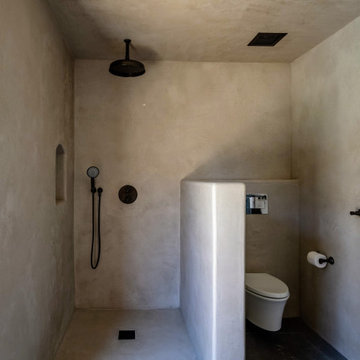
Photo of a bathroom in Los Angeles with open cabinets, dark wood cabinets, an open shower, a wall-mount toilet, grey walls, limestone floors, limestone benchtops, grey floor, an open shower, grey benchtops, a niche and a single vanity.
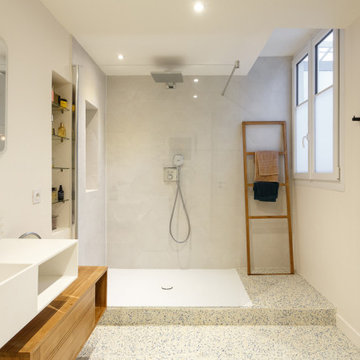
Un projet soigné et esthétique pour cet appartement de 83 m². Le bleu est mis à l’honneur dans toutes ses nuances et dans chaque pièce.
Tout d’abord dans la pièce phare : la cuisine. Le mix du bleu cobalt, des poignées et robinetterie dorées lui donnent un rendu particulièrement chic et élégant. Ces caractéristiques sont soulignées par le plan de travail et la table en terrazzo, léger et discret.
Dans la pièce de vie, il se fait plus modéré. On le retrouve dans le mobilier avec une teinte pétrole. Nos clients possédant des objets aux couleurs pop et variées, nous avons travaillé sur une base murale neutre et blanche pour accorder le tout.
Dans la chambre, le bleu dynamise l’espace qui est resté assez minimal. La tête de lit, couleur denim, suffit à décorer la pièce. Les tables de nuit en bois viennent apporter une touche de chaleur à l’ensemble.
Enfin la salle de bain, ici le bleu est mineur et se manifeste sous sa couleur indigo au niveau du porte-serviettes. Il laisse sa place à cette cabine de douche XXL et sa paroi quasi invisible dignes des hôtels de luxe.
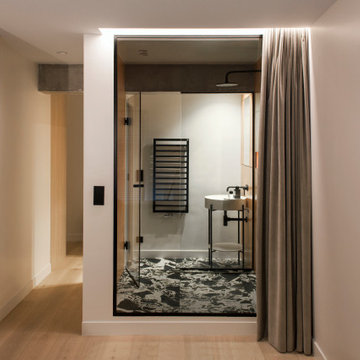
Photo : BCDF Studio
Inspiration for a mid-sized contemporary master bathroom in Paris with open cabinets, white cabinets, an open shower, a wall-mount toilet, orange tile, ceramic tile, orange walls, marble floors, a pedestal sink, solid surface benchtops, black floor, a hinged shower door, white benchtops, a niche, a single vanity and a freestanding vanity.
Inspiration for a mid-sized contemporary master bathroom in Paris with open cabinets, white cabinets, an open shower, a wall-mount toilet, orange tile, ceramic tile, orange walls, marble floors, a pedestal sink, solid surface benchtops, black floor, a hinged shower door, white benchtops, a niche, a single vanity and a freestanding vanity.
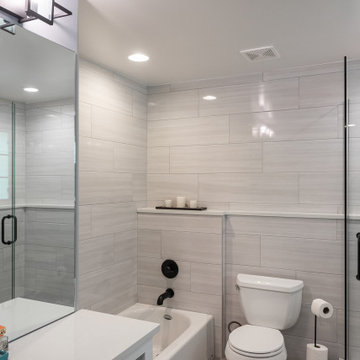
Mid-sized transitional master bathroom in Denver with open cabinets, medium wood cabinets, an alcove tub, a corner shower, a one-piece toilet, gray tile, porcelain tile, grey walls, porcelain floors, a vessel sink, engineered quartz benchtops, grey floor, white benchtops, a niche, a single vanity and a freestanding vanity.

This Paradise Model ATU is extra tall and grand! As you would in you have a couch for lounging, a 6 drawer dresser for clothing, and a seating area and closet that mirrors the kitchen. Quartz countertops waterfall over the side of the cabinets encasing them in stone. The custom kitchen cabinetry is sealed in a clear coat keeping the wood tone light. Black hardware accents with contrast to the light wood. A main-floor bedroom- no crawling in and out of bed. The wallpaper was an owner request; what do you think of their choice?
The bathroom has natural edge Hawaiian mango wood slabs spanning the length of the bump-out: the vanity countertop and the shelf beneath. The entire bump-out-side wall is tiled floor to ceiling with a diamond print pattern. The shower follows the high contrast trend with one white wall and one black wall in matching square pearl finish. The warmth of the terra cotta floor adds earthy warmth that gives life to the wood. 3 wall lights hang down illuminating the vanity, though durning the day, you likely wont need it with the natural light shining in from two perfect angled long windows.
This Paradise model was way customized. The biggest alterations were to remove the loft altogether and have one consistent roofline throughout. We were able to make the kitchen windows a bit taller because there was no loft we had to stay below over the kitchen. This ATU was perfect for an extra tall person. After editing out a loft, we had these big interior walls to work with and although we always have the high-up octagon windows on the interior walls to keep thing light and the flow coming through, we took it a step (or should I say foot) further and made the french pocket doors extra tall. This also made the shower wall tile and shower head extra tall. We added another ceiling fan above the kitchen and when all of those awning windows are opened up, all the hot air goes right up and out.

The owners of this stately Adams Morgan rowhouse wanted to reconfigure rooms on the two upper levels and to create a better layout for the nursery, guest room and au pair bathroom on the second floor. Our crews fully gutted and reframed the floors and walls of the front rooms, taking the opportunity of open walls to increase energy-efficiency with spray foam insulation at exposed exterior walls.
On the second floor, our designer was able to create a new bath in what was the sitting area outside the rear bedroom. A door from the hallway opens to the new bedroom/bathroom suite – perfect for guests or an au pair. This bathroom is also in keeping with the crisp black and white theme. The black geometric floor tile has white grout and the classic white subway tile is used again in the shower. The white marble console vanity has a trough-style sink with two faucets. The gold used for the mirror and light fixtures add a touch of shine.
Bathroom Design Ideas with Open Cabinets and a Niche
4