Bathroom Design Ideas with Open Cabinets and a Niche
Refine by:
Budget
Sort by:Popular Today
101 - 120 of 452 photos
Item 1 of 3
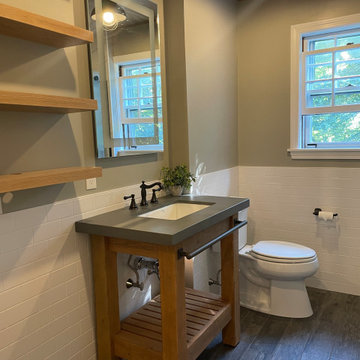
Design ideas for a small modern 3/4 bathroom in Boston with open cabinets, brown cabinets, an alcove shower, a one-piece toilet, white tile, ceramic tile, grey walls, ceramic floors, an undermount sink, concrete benchtops, grey floor, a sliding shower screen, grey benchtops, a niche, a single vanity, a freestanding vanity and wood.

This Paradise Model ATU is extra tall and grand! As you would in you have a couch for lounging, a 6 drawer dresser for clothing, and a seating area and closet that mirrors the kitchen. Quartz countertops waterfall over the side of the cabinets encasing them in stone. The custom kitchen cabinetry is sealed in a clear coat keeping the wood tone light. Black hardware accents with contrast to the light wood. A main-floor bedroom- no crawling in and out of bed. The wallpaper was an owner request; what do you think of their choice?
The bathroom has natural edge Hawaiian mango wood slabs spanning the length of the bump-out: the vanity countertop and the shelf beneath. The entire bump-out-side wall is tiled floor to ceiling with a diamond print pattern. The shower follows the high contrast trend with one white wall and one black wall in matching square pearl finish. The warmth of the terra cotta floor adds earthy warmth that gives life to the wood. 3 wall lights hang down illuminating the vanity, though durning the day, you likely wont need it with the natural light shining in from two perfect angled long windows.
This Paradise model was way customized. The biggest alterations were to remove the loft altogether and have one consistent roofline throughout. We were able to make the kitchen windows a bit taller because there was no loft we had to stay below over the kitchen. This ATU was perfect for an extra tall person. After editing out a loft, we had these big interior walls to work with and although we always have the high-up octagon windows on the interior walls to keep thing light and the flow coming through, we took it a step (or should I say foot) further and made the french pocket doors extra tall. This also made the shower wall tile and shower head extra tall. We added another ceiling fan above the kitchen and when all of those awning windows are opened up, all the hot air goes right up and out.
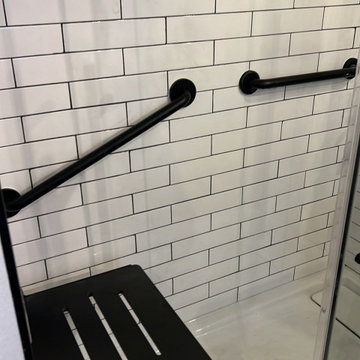
Cast Iron Pan - ADA flip up seat with ADA rails.
Photo of a small modern 3/4 wet room bathroom in Orlando with open cabinets, brown cabinets, a japanese tub, a one-piece toilet, white tile, subway tile, white walls, porcelain floors, an undermount sink, quartzite benchtops, yellow floor, a sliding shower screen, white benchtops, a niche, a single vanity, a built-in vanity, wood and wood walls.
Photo of a small modern 3/4 wet room bathroom in Orlando with open cabinets, brown cabinets, a japanese tub, a one-piece toilet, white tile, subway tile, white walls, porcelain floors, an undermount sink, quartzite benchtops, yellow floor, a sliding shower screen, white benchtops, a niche, a single vanity, a built-in vanity, wood and wood walls.
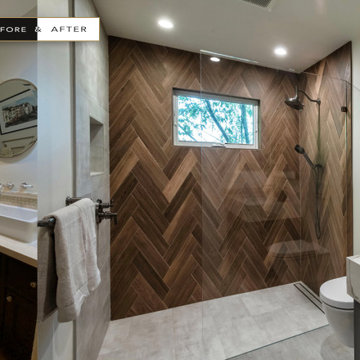
Design ideas for a contemporary 3/4 bathroom in San Francisco with open cabinets, black cabinets, a curbless shower, a wall-mount toilet, multi-coloured tile, porcelain tile, white walls, porcelain floors, an undermount sink, tile benchtops, beige floor, an open shower, white benchtops, a niche, a single vanity and a built-in vanity.
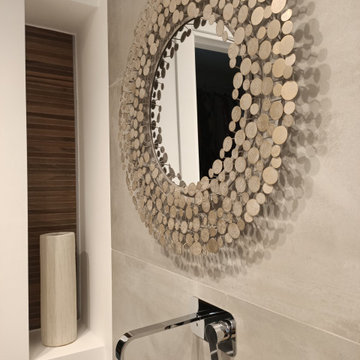
Dettaglio specchio e nicchia lavabo
This is an example of a mid-sized modern 3/4 bathroom in Catania-Palermo with open cabinets, light wood cabinets, a curbless shower, a two-piece toilet, brown tile, porcelain tile, grey walls, porcelain floors, a vessel sink, wood benchtops, grey floor, a niche, a single vanity, a floating vanity and recessed.
This is an example of a mid-sized modern 3/4 bathroom in Catania-Palermo with open cabinets, light wood cabinets, a curbless shower, a two-piece toilet, brown tile, porcelain tile, grey walls, porcelain floors, a vessel sink, wood benchtops, grey floor, a niche, a single vanity, a floating vanity and recessed.
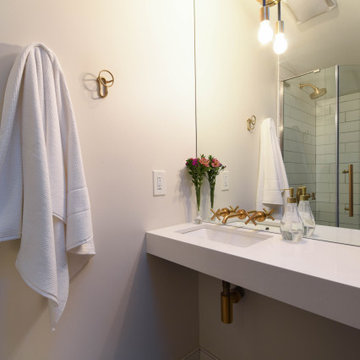
The custom floating vanity serves to make this tiny guest bathroom look bigger by showing off more of the gorgeous cement tile floor.
Photo of a small country 3/4 bathroom in San Francisco with open cabinets, white cabinets, a corner shower, a one-piece toilet, white tile, ceramic tile, white walls, cement tiles, an undermount sink, engineered quartz benchtops, grey floor, a hinged shower door, white benchtops, a niche, a single vanity, a floating vanity, vaulted and wallpaper.
Photo of a small country 3/4 bathroom in San Francisco with open cabinets, white cabinets, a corner shower, a one-piece toilet, white tile, ceramic tile, white walls, cement tiles, an undermount sink, engineered quartz benchtops, grey floor, a hinged shower door, white benchtops, a niche, a single vanity, a floating vanity, vaulted and wallpaper.
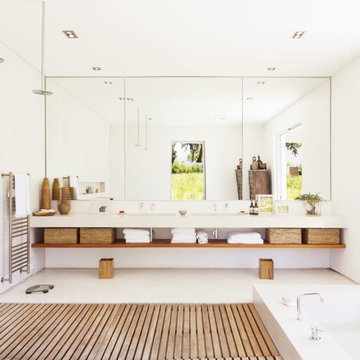
Design ideas for a large contemporary bathroom in Los Angeles with open cabinets, white cabinets, a corner tub, with a sauna, marble benchtops, white benchtops, a double vanity, a built-in vanity, white walls, porcelain floors, an integrated sink, white floor, a niche and vaulted.
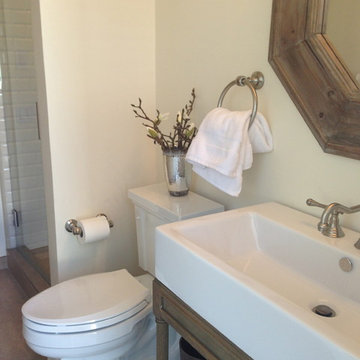
Inspiration for a mid-sized country 3/4 bathroom in San Francisco with an alcove shower, white tile, beige walls, medium hardwood floors, grey floor, vaulted, open cabinets, medium wood cabinets, a one-piece toilet, subway tile, a trough sink, a hinged shower door, a niche, a single vanity and a freestanding vanity.
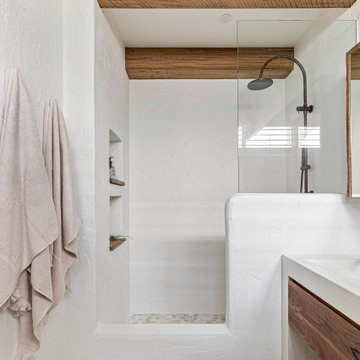
Photo of a large beach style bathroom in Sydney with open cabinets, medium wood cabinets, an open shower, a one-piece toilet, white tile, cement tile, white walls, pebble tile floors, an integrated sink, engineered quartz benchtops, beige floor, an open shower, white benchtops, a niche, a double vanity, a freestanding vanity and exposed beam.
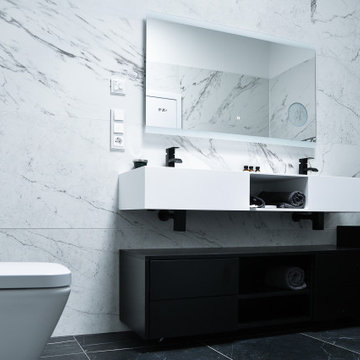
Inspiration for a mid-sized contemporary 3/4 bathroom in Berlin with open cabinets, dark wood cabinets, a drop-in tub, an open shower, a two-piece toilet, white tile, marble, white walls, marble floors, a console sink, solid surface benchtops, grey floor, an open shower, white benchtops, a niche, a double vanity and a floating vanity.
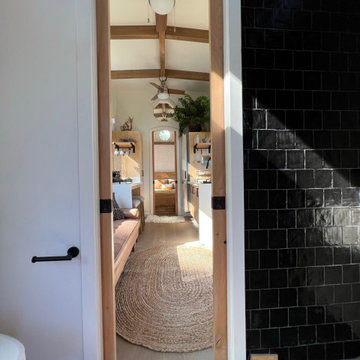
This Paradise Model ATU is extra tall and grand! As you would in you have a couch for lounging, a 6 drawer dresser for clothing, and a seating area and closet that mirrors the kitchen. Quartz countertops waterfall over the side of the cabinets encasing them in stone. The custom kitchen cabinetry is sealed in a clear coat keeping the wood tone light. Black hardware accents with contrast to the light wood. A main-floor bedroom- no crawling in and out of bed. The wallpaper was an owner request; what do you think of their choice?
The bathroom has natural edge Hawaiian mango wood slabs spanning the length of the bump-out: the vanity countertop and the shelf beneath. The entire bump-out-side wall is tiled floor to ceiling with a diamond print pattern. The shower follows the high contrast trend with one white wall and one black wall in matching square pearl finish. The warmth of the terra cotta floor adds earthy warmth that gives life to the wood. 3 wall lights hang down illuminating the vanity, though durning the day, you likely wont need it with the natural light shining in from two perfect angled long windows.
This Paradise model was way customized. The biggest alterations were to remove the loft altogether and have one consistent roofline throughout. We were able to make the kitchen windows a bit taller because there was no loft we had to stay below over the kitchen. This ATU was perfect for an extra tall person. After editing out a loft, we had these big interior walls to work with and although we always have the high-up octagon windows on the interior walls to keep thing light and the flow coming through, we took it a step (or should I say foot) further and made the french pocket doors extra tall. This also made the shower wall tile and shower head extra tall. We added another ceiling fan above the kitchen and when all of those awning windows are opened up, all the hot air goes right up and out.
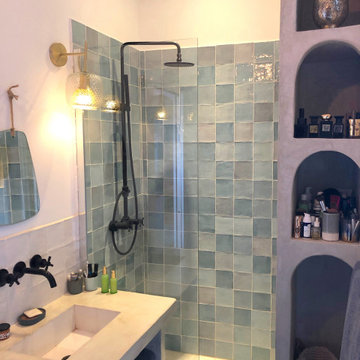
Design ideas for a mid-sized mediterranean master bathroom in Other with open cabinets, grey cabinets, an open shower, blue tile, blue walls, cement tiles, an undermount sink, concrete benchtops, grey benchtops, a niche, a single vanity and a built-in vanity.
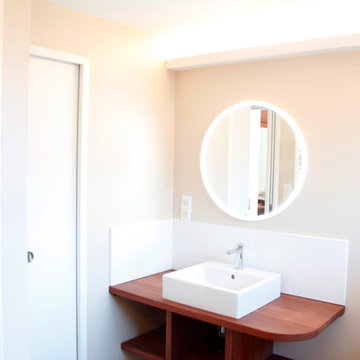
Meuble vasque sur mesure en Sipo huilé.
Porte gain de place à galandage
Photo 5070
This is an example of a mid-sized modern master bathroom in Other with open cabinets, medium wood cabinets, white tile, beige walls, ceramic floors, a drop-in sink, wood benchtops, grey floor, a drop-in tub, a curbless shower, a wall-mount toilet, ceramic tile, a hinged shower door, brown benchtops, a niche, a floating vanity, coffered and a single vanity.
This is an example of a mid-sized modern master bathroom in Other with open cabinets, medium wood cabinets, white tile, beige walls, ceramic floors, a drop-in sink, wood benchtops, grey floor, a drop-in tub, a curbless shower, a wall-mount toilet, ceramic tile, a hinged shower door, brown benchtops, a niche, a floating vanity, coffered and a single vanity.
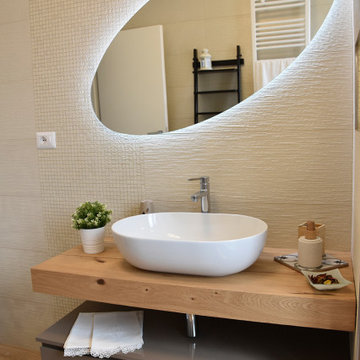
Bagno padronale, completamente rivisitato, con inserimento di una vasca utilizzabile anche come doccia, mobile bagno con piano in legno ed ampia ciotola d'appoggio, sotto un ampio cassettone. Per i rivestimenti un gres effetto 3d, con mosaico della stessa linea che va ad impreziosire la nicchia sottofinestra portaoggetti, la vasca, le nicchie e parte della parete dietro il mobile lavabo, a terra u gres effetto legno che dona calore al tutto. Tutto l'ambiente viene impreziosito dagli innumerevoli giochi di luce creati grazie ai led che vanno a bagnare le superfici.
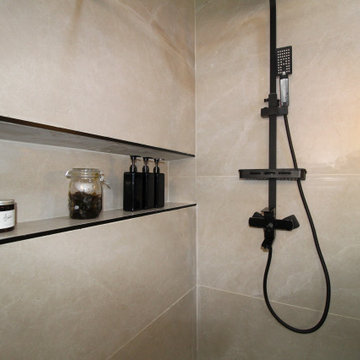
This bathroom was an old bathroom in an old building and my Client wanted a modern and functional bathroom.
There was a bath and a window that did not open into anywhere, the ceiling was old and cracked. We brought down the ceiling, removed the bath and replaced it with a walk in shower, closed up the window and brought life and magic into this small bathroom. The tiles where large Matt porcelain tiles used for both the floor and wall and we laid them horizontally to make the space look bigger, We used all black accessories to give it a more modern look. We were glad to deliver a beautiful functional space to our client she was so pleased and happy.
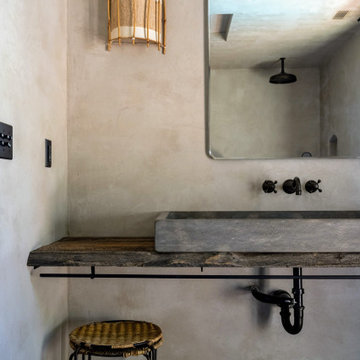
Design ideas for a bathroom in Los Angeles with open cabinets, dark wood cabinets, an open shower, a wall-mount toilet, grey walls, limestone floors, limestone benchtops, grey floor, an open shower, grey benchtops, a niche and a single vanity.
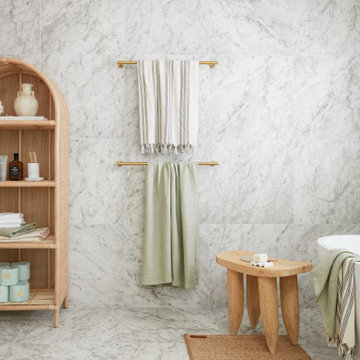
Neutral hamptons/coastal style bathroom
Design ideas for a bathroom in Sydney with open cabinets, white cabinets, a freestanding tub, an open shower, a wall-mount toilet, white tile, ceramic tile, white walls, porcelain floors, grey floor, a niche, a freestanding vanity and panelled walls.
Design ideas for a bathroom in Sydney with open cabinets, white cabinets, a freestanding tub, an open shower, a wall-mount toilet, white tile, ceramic tile, white walls, porcelain floors, grey floor, a niche, a freestanding vanity and panelled walls.
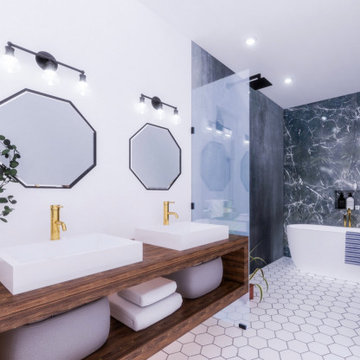
Inspiration for a mid-sized modern master bathroom in Atlanta with open cabinets, medium wood cabinets, a freestanding tub, a shower/bathtub combo, a one-piece toilet, marble, white walls, ceramic floors, a vessel sink, wood benchtops, white floor, an open shower, a niche, a double vanity and a floating vanity.
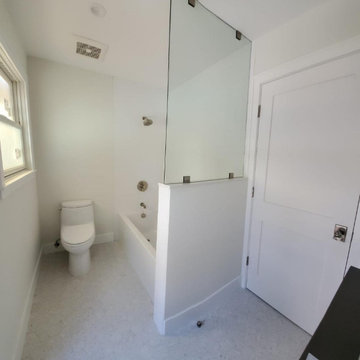
After pictures! Feels large and open!
Photo of a small contemporary kids bathroom in San Francisco with open cabinets, grey cabinets, an alcove tub, a shower/bathtub combo, a one-piece toilet, white tile, subway tile, white walls, porcelain floors, a pedestal sink, concrete benchtops, multi-coloured floor, a shower curtain, grey benchtops, a niche, a single vanity and a floating vanity.
Photo of a small contemporary kids bathroom in San Francisco with open cabinets, grey cabinets, an alcove tub, a shower/bathtub combo, a one-piece toilet, white tile, subway tile, white walls, porcelain floors, a pedestal sink, concrete benchtops, multi-coloured floor, a shower curtain, grey benchtops, a niche, a single vanity and a floating vanity.
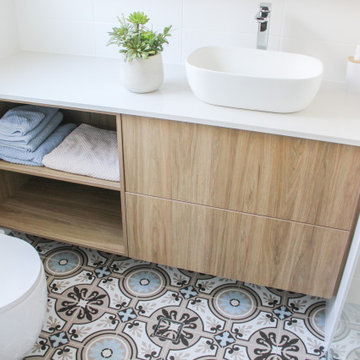
Blue Bathroom, Patterned Bathroom Floor, Small Bathroom Renovations, Small Bathrooms Perth WA, Wood Open Vanity, Long Single Vanities, Open Bathroom Vanities, Single Ensuite Vanities, Semi Frameless Shower Screen, Alcove Bathrooms
Bathroom Design Ideas with Open Cabinets and a Niche
6