Bathroom Design Ideas with Open Cabinets and a Niche
Refine by:
Budget
Sort by:Popular Today
141 - 160 of 452 photos
Item 1 of 3
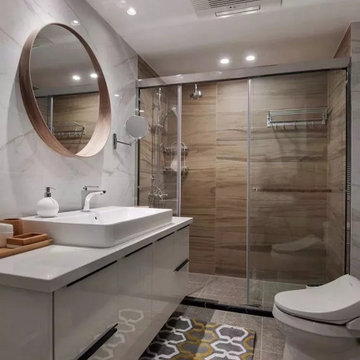
this design was for a small villa. whole wall was covered with grey concrete color tiles which is very modern now. The bathtub and shower are on the same built-on platform. The floor is using wood color tiles. The whole bathroom looks very natural in color.
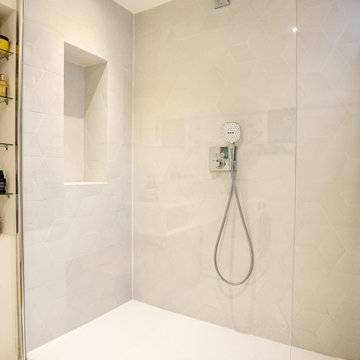
Un projet soigné et esthétique pour cet appartement de 83 m². Le bleu est mis à l’honneur dans toutes ses nuances et dans chaque pièce.
Tout d’abord dans la pièce phare : la cuisine. Le mix du bleu cobalt, des poignées et robinetterie dorées lui donnent un rendu particulièrement chic et élégant. Ces caractéristiques sont soulignées par le plan de travail et la table en terrazzo, léger et discret.
Dans la pièce de vie, il se fait plus modéré. On le retrouve dans le mobilier avec une teinte pétrole. Nos clients possédant des objets aux couleurs pop et variées, nous avons travaillé sur une base murale neutre et blanche pour accorder le tout.
Dans la chambre, le bleu dynamise l’espace qui est resté assez minimal. La tête de lit, couleur denim, suffit à décorer la pièce. Les tables de nuit en bois viennent apporter une touche de chaleur à l’ensemble.
Enfin la salle de bain, ici le bleu est mineur et se manifeste sous sa couleur indigo au niveau du porte-serviettes. Il laisse sa place à cette cabine de douche XXL et sa paroi quasi invisible dignes des hôtels de luxe.
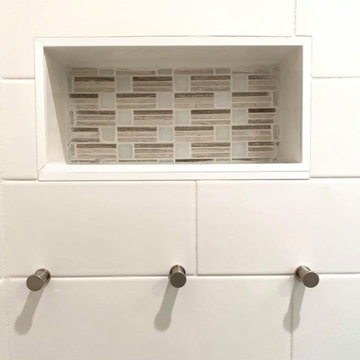
An all-white New Mexico home remodel bathroom design. Featuring a marble mosaic tile border around bath tub, and shower. Complete with white subway tile walls and cement look porcelain floors. Transitional at its finest!
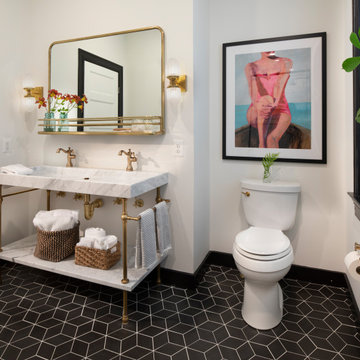
The owners of this stately Adams Morgan rowhouse wanted to reconfigure rooms on the two upper levels and to create a better layout for the nursery, guest room and au pair bathroom on the second floor. Our crews fully gutted and reframed the floors and walls of the front rooms, taking the opportunity of open walls to increase energy-efficiency with spray foam insulation at exposed exterior walls.
On the second floor, our designer was able to create a new bath in what was the sitting area outside the rear bedroom. A door from the hallway opens to the new bedroom/bathroom suite – perfect for guests or an au pair. This bathroom is also in keeping with the crisp black and white theme. The black geometric floor tile has white grout and the classic white subway tile is used again in the shower. The white marble console vanity has a trough-style sink with two faucets. The gold used for the mirror and light fixtures add a touch of shine.
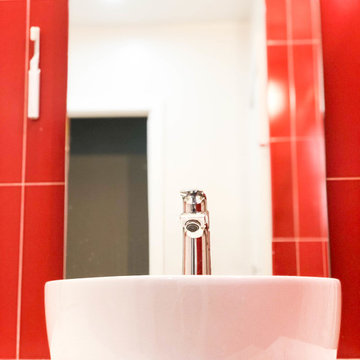
Mt. Washington, CA - Complete Bathroom remodel
Installation of tile / backsplash, plumbing, vanity, mirror and a fresh paint to finish.
Mid-sized modern master bathroom in Los Angeles with open cabinets, white cabinets, a two-piece toilet, red tile, ceramic tile, red walls, a vessel sink, quartzite benchtops, white benchtops, a shower curtain, a niche, a single vanity, a floating vanity, an alcove tub and an alcove shower.
Mid-sized modern master bathroom in Los Angeles with open cabinets, white cabinets, a two-piece toilet, red tile, ceramic tile, red walls, a vessel sink, quartzite benchtops, white benchtops, a shower curtain, a niche, a single vanity, a floating vanity, an alcove tub and an alcove shower.
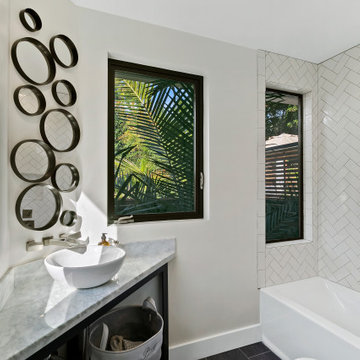
Transitional bathroom in Los Angeles with open cabinets, black cabinets, an alcove tub, an open shower, white tile, subway tile, white walls, a vessel sink, black floor, grey benchtops, a niche, a single vanity and a built-in vanity.
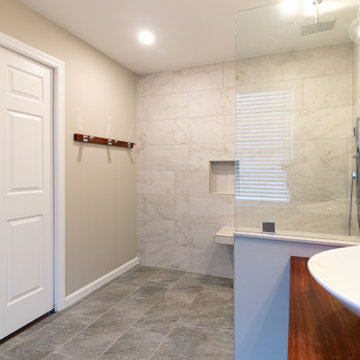
Large transitional master bathroom in Baltimore with open cabinets, medium wood cabinets, a curbless shower, a two-piece toilet, gray tile, ceramic tile, grey walls, ceramic floors, a vessel sink, wood benchtops, grey floor, an open shower, multi-coloured benchtops, a niche, a single vanity and a floating vanity.
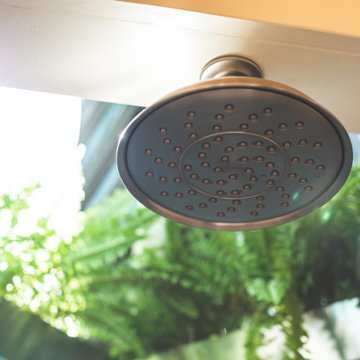
This tiny home has a very unique and spacious bathroom with an indoor shower that feels like an outdoor shower. The triangular cut mango slab with the vessel sink conserves space while looking sleek and elegant, and the shower has not been stuck in a corner but instead is constructed as a whole new corner to the room! Yes, this bathroom has five right angles. Sunlight from the sunroof above fills the whole room. A curved glass shower door, as well as a frosted glass bathroom door, allows natural light to pass from one room to another. Ferns grow happily in the moisture and light from the shower.
This contemporary, costal Tiny Home features a bathroom with a shower built out over the tongue of the trailer it sits on saving space and creating space in the bathroom. This shower has it's own clear roofing giving the shower a skylight. This allows tons of light to shine in on the beautiful blue tiles that shape this corner shower. Stainless steel planters hold ferns giving the shower an outdoor feel. With sunlight, plants, and a rain shower head above the shower, it is just like an outdoor shower only with more convenience and privacy. The curved glass shower door gives the whole tiny home bathroom a bigger feel while letting light shine through to the rest of the bathroom. The blue tile shower has niches; built-in shower shelves to save space making your shower experience even better. The frosted glass pocket door also allows light to shine through.
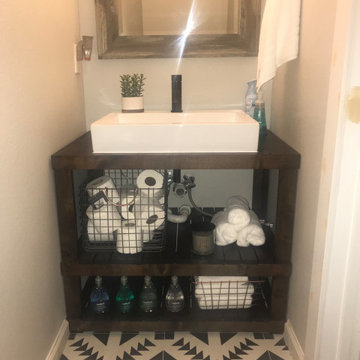
This is an example of a mid-sized country master bathroom in Dallas with open cabinets, dark wood cabinets, white walls, mosaic tile floors, a trough sink, wood benchtops, multi-coloured floor, brown benchtops, a niche, a single vanity, a freestanding vanity and vaulted.
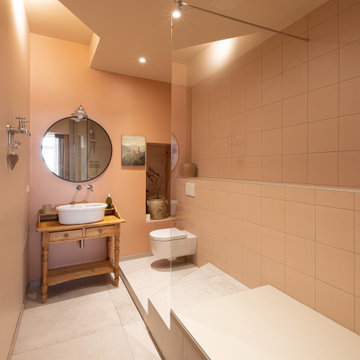
Comment intégrer des marches à une douche italienne, à cause d'un problème technique??? Voici une solution!
le cachet est au rendez-vous! Whaou! c'est fait exprès ?, me demande t-on !
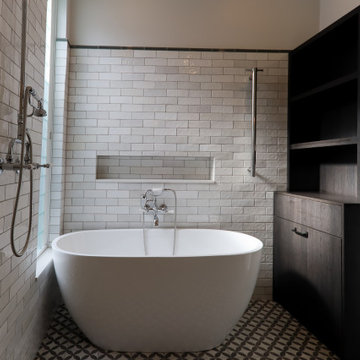
A vibrant modern classic bathroom with decorative feature floor tiles and rustic subway wall tiles.
A combination of classic tap ware and mirrors with modern clean cut cabinetry and stone work throughout.
With an abundance of natural light spreading through a modern louver style window enhancing the strong textures and subtle colour variations of the subway wall tiles.
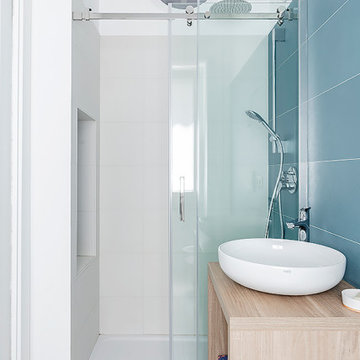
Il bagno secondario di Casa s9 presenta una piccola finestra circolare che permette al bagno cieco di essere sufficientemente luminoso senza avere una finestra diretta sull'esterno. Il rivestimento alto è in piastrelle bianche nella zona doccia e in piastrelle blu brillante sulla parete principale dei sanitari.
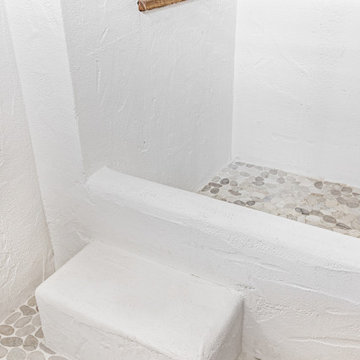
This is an example of a large beach style bathroom in Sydney with open cabinets, medium wood cabinets, an open shower, a one-piece toilet, white tile, cement tile, white walls, pebble tile floors, an integrated sink, engineered quartz benchtops, beige floor, an open shower, white benchtops, a niche, a double vanity, a freestanding vanity and exposed beam.
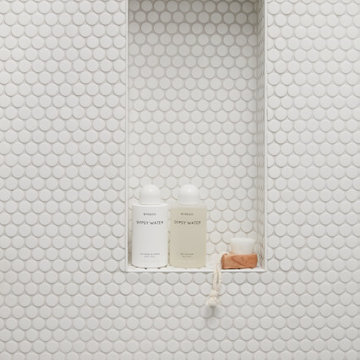
Neutral hamptons/coastal style bathroom
Bathroom in Sydney with open cabinets, white cabinets, a freestanding tub, an open shower, a wall-mount toilet, white tile, ceramic tile, white walls, porcelain floors, grey floor, a niche, a freestanding vanity and panelled walls.
Bathroom in Sydney with open cabinets, white cabinets, a freestanding tub, an open shower, a wall-mount toilet, white tile, ceramic tile, white walls, porcelain floors, grey floor, a niche, a freestanding vanity and panelled walls.
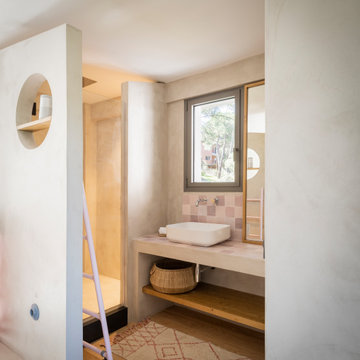
Baño al detalle. Paz y tranquilidad.
Inspiration for a small country bathroom in Madrid with open cabinets, white cabinets, a curbless shower, beige tile, ceramic tile, beige walls, light hardwood floors, a vessel sink, tile benchtops, a hinged shower door, purple benchtops, a niche, a single vanity and a built-in vanity.
Inspiration for a small country bathroom in Madrid with open cabinets, white cabinets, a curbless shower, beige tile, ceramic tile, beige walls, light hardwood floors, a vessel sink, tile benchtops, a hinged shower door, purple benchtops, a niche, a single vanity and a built-in vanity.
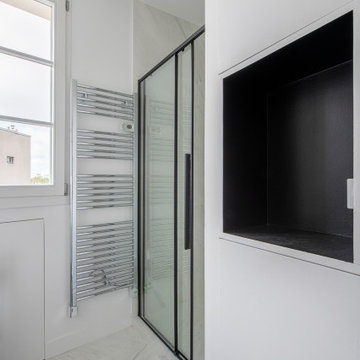
Nos clients avaient vécu une expérience négative lors de la rénovation de leur précédent appartement. Pour ce nouvel achat, ils souhaitaient une solution intégrée, sérieuse, capable de garantir les délais pour l'arrivée de leur nouvel enfant.
Le chantier de ce projet a été lourd car nous avions d'importants travaux à exécuter avec des matériaux compliqués (grands carreaux dans la SDB, des menuiseries chiadées, etc.)
Il y a eu ainsi des inversions de pièces, la salle de bain a pris la place de l'ancienne cuisine et la cuisine actuelle s'est invitée dans la salle à manger/salon.
Pour les menuiseries travaillées, nous avons investi les alcôves du salon afin de donner forme à cette immense bibliothèque. Création sur mesure, elle permet de mettre en valeur la cheminée d'époque et de camoufler les chauffages de la pièce. Dans les chambres, des rangements semi sur mesure prennent place. Afin d'épouser toute la hauteur des pièces, nous avons utilisé des rangements @ikeafrance et des sur caissons.
Le résultat est à la hauteur des espérances de nos clients. Un intérieur élégant où viennent se marier à merveille des choix fonctionnels et de style.

Inspiration for a mid-sized eclectic master bathroom in Other with open cabinets, white cabinets, a freestanding tub, an open shower, a one-piece toilet, green tile, subway tile, green walls, porcelain floors, an integrated sink, glass benchtops, green floor, an open shower, white benchtops, a niche, a single vanity, a freestanding vanity and wallpaper.
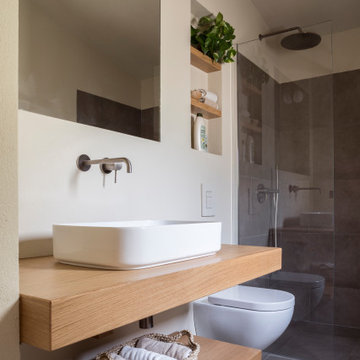
Per enfatizzare il legame tra l’abitazione e il rigoglioso giardino che la circonda, tutte le aperture principali sono state ampliate e sostituite da porte e finestre scorrevoli mentre lo spazio dell’androne, prima chiuso da una parete, ora ospita una grande porta d’ingresso vetrata che consente alla luce naturale di entrare con maggiore intensità.
Una nuance beige che richiama il colore caldo della terra e della sabbia è stata utilizzata, con la stessa finitura, sia per le pareti degli interni sia nelle volumetrie esterne caratterizzate da forme e altezze differenti.
La scelta dei colori e dei materiali fa sì che il giardino diventi a tutti gli effetti luogo domestico tanto quanto lo spazio living coperto: le lastre di basalto utilizzate nell’androne adiacente al salone sono state posate anche nella pavimentazione del salottino in cemento sotto il “loggiato” preesistente e nella nuova terrazza che ospita il barbecue.
Negli interni color sabbia la tonalità del parquet in rovere rustico contribuisce invece a scaldare gli ambienti e a donare una sensazione di fluidità tra il soggiorno e la cucina. Quest’ultima, non più separata da pareti come nel progetto originale, mantiene comunque un certo grado di intimità grazie alla disposizione del piano di lavoro in quarzo (Okite Santa Margherita) e alla presenza dello scenografico pilastro nero che crea una sorta di separé a contrasto.
Da qui, tramite un’altra grande porta-finestra, si accede nuovamente al giardino verso un sapiente gioco di pareti che nasconde con eleganza la doccia e il lavabo esterni e costituisce a tuti gli effetti un oggetto architettonico a sé. La pulizia delle linee e l’omogeneità del colore fanno da tela per le ombre della vegetazione.
Il rovere si ritrova ancora nelle camere da letto, compresa quella padronale al primo superiore, alla quale si accede grazie a due rampe di scale: la prima, realizzata su misura, possiede un forte carattere espressivo grazie alle sue linee squadrate inscritte nell’arco della copertura e al connubio tra il legno con cui è realizzata e il basalto su cui poggia; il corrimano nero accompagna alla seconda rampa, stavolta classica. Per i bagni, sobri e moderni come il resto degli ambienti, sono state scelte piastrelle di ceramica.
Noi di Vetroblu siamo molto soddisfatti del buon riscontro avuto dal progetto, considerato soprattutto il grande lavoro di squadra messo in atto in tutte le fasi dello shooting.
Trattandosi di una abitazione per le vacanze è stato necessario intervenire sugli arredi per creare un
set design che facesse emergere le forme e i materiali studiati dai progettisti pur rispettando la natura informale della vita tipica delle case "al mare".
Foto di sopralluogo alla mano si è quindi deciso di eliminare tutto il superfluo per dare spazio a quei pochi elementi necessari ad identificare i diversi ambienti.
Nel salone, attorno al camino (Palazzetti - A70 Ecofire), son rimaste le sedute rustiche dai toni neutri e un mobile tv in cui sono stati inseriti a mo' di gioco il libro dell'Odissea e il cane del ceramista Raku di Cagliari.
In contrasto come i cuscini neri, un contenitore in vetro con le conchiglie trovate dai proprietari dialoga con la legna disposta nella cesta di fianco al camino, a ricordare non solo le giornate estive passate insieme nella casa di famiglia ma anche quelle invernali.
In cucina si è deciso di mantenere una delle sedie in legno e vimini gialle e di rafforzare il gioco di colori inserendo come unico elemento decorativo un vaso nero in pendant con il pilastro e il piano di lavoro in quarzo e dei fiori secchi di un giallo intenso. La cappa (Elica - Juno Urban) e lo sgabello riportano a un mood più moderno.
Nella camera da letto padronale è stata sostituita la biancheria da letto prediligendo toni naturali e rilassanti.
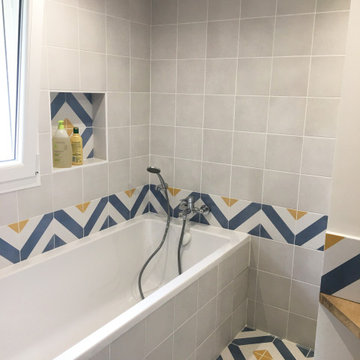
jolie salle de bain
Design ideas for a small contemporary 3/4 bathroom in Paris with open cabinets, light wood cabinets, an undermount tub, a one-piece toilet, gray tile, ceramic tile, blue walls, ceramic floors, a vessel sink, wood benchtops, blue floor, brown benchtops, a niche and a single vanity.
Design ideas for a small contemporary 3/4 bathroom in Paris with open cabinets, light wood cabinets, an undermount tub, a one-piece toilet, gray tile, ceramic tile, blue walls, ceramic floors, a vessel sink, wood benchtops, blue floor, brown benchtops, a niche and a single vanity.
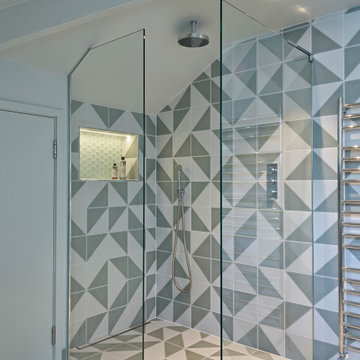
Modern 3/4 bathroom in Devon with open cabinets, a freestanding tub, an open shower, a wall-mount toilet, multi-coloured tile, porcelain tile, grey walls, porcelain floors, white floor, an open shower, grey benchtops, a niche, a single vanity and a freestanding vanity.
Bathroom Design Ideas with Open Cabinets and a Niche
8