Bathroom Design Ideas with Open Cabinets and an Integrated Sink
Refine by:
Budget
Sort by:Popular Today
21 - 40 of 1,319 photos
Item 1 of 3
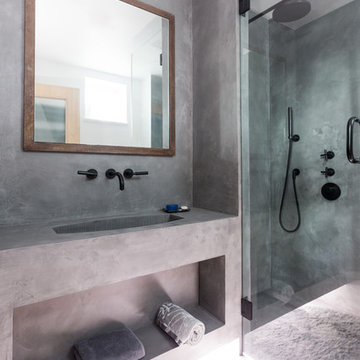
Bespoke Bathroom Walls in Classic Oslo Grey with Satin Finish
Photo of a small industrial 3/4 bathroom in London with open cabinets, grey cabinets, a corner shower, grey walls, an integrated sink, concrete benchtops, grey benchtops, concrete floors and grey floor.
Photo of a small industrial 3/4 bathroom in London with open cabinets, grey cabinets, a corner shower, grey walls, an integrated sink, concrete benchtops, grey benchtops, concrete floors and grey floor.
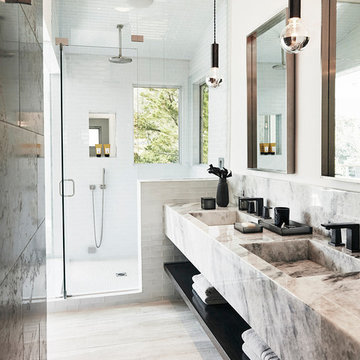
Custom stone double vanity. Tiled shower
This is an example of a mid-sized contemporary master bathroom in Brisbane with open cabinets, white tile, subway tile, white walls, an integrated sink, a hinged shower door, white cabinets, an open shower, light hardwood floors, marble benchtops and grey benchtops.
This is an example of a mid-sized contemporary master bathroom in Brisbane with open cabinets, white tile, subway tile, white walls, an integrated sink, a hinged shower door, white cabinets, an open shower, light hardwood floors, marble benchtops and grey benchtops.
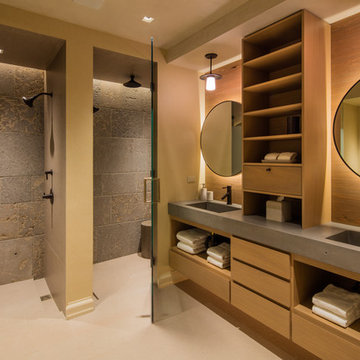
Design ideas for a transitional master bathroom in Denver with open cabinets, light wood cabinets, a curbless shower, beige tile, gray tile, beige walls, an integrated sink and a hinged shower door.
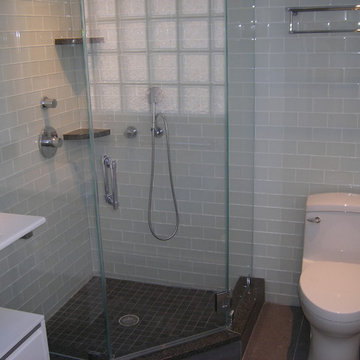
Inspiration for a mid-sized transitional 3/4 bathroom in DC Metro with open cabinets, white cabinets, a one-piece toilet, green tile, glass tile, green walls, cement tiles, an integrated sink, engineered quartz benchtops, a corner shower, grey floor and a hinged shower door.
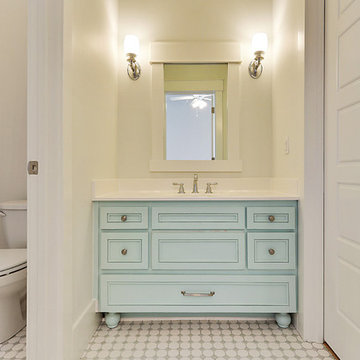
Imoto Photography
Photo of a large beach style kids bathroom in New Orleans with an integrated sink, open cabinets, blue cabinets, solid surface benchtops, a drop-in tub, a shower/bathtub combo, a two-piece toilet, white tile, ceramic tile, white walls and ceramic floors.
Photo of a large beach style kids bathroom in New Orleans with an integrated sink, open cabinets, blue cabinets, solid surface benchtops, a drop-in tub, a shower/bathtub combo, a two-piece toilet, white tile, ceramic tile, white walls and ceramic floors.
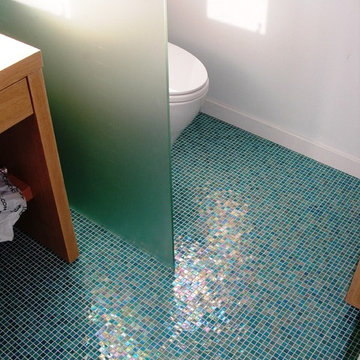
The Home Doctors Inc
Photo of a small eclectic master bathroom in San Francisco with open cabinets, light wood cabinets, an open shower, a one-piece toilet, blue tile, multi-coloured tile, glass tile, blue walls, porcelain floors, an integrated sink and solid surface benchtops.
Photo of a small eclectic master bathroom in San Francisco with open cabinets, light wood cabinets, an open shower, a one-piece toilet, blue tile, multi-coloured tile, glass tile, blue walls, porcelain floors, an integrated sink and solid surface benchtops.
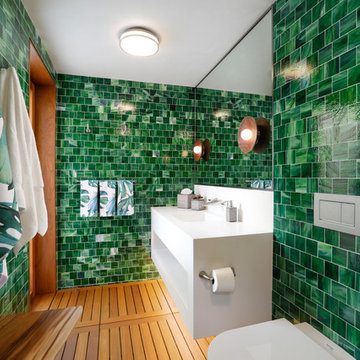
Photo of a mid-sized beach style 3/4 bathroom in Orange County with white cabinets, green tile, medium hardwood floors, an integrated sink, brown floor, white benchtops, open cabinets, a wall-mount toilet, green walls and solid surface benchtops.

These back to back bathrooms share a wall (that we added!) to turn one large bathroom into two. A mini ensuite for the owners bedroom, and a family bathroom for the rest of the house to share. Both of these spaces maximize function and family friendly style to suite the original details of this heritage home. We worked with the client to create a complete design package in preparation for their renovation.
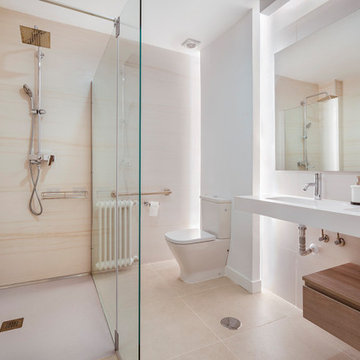
Baño accesible diseñado en tonos crema, con diversos juegos de iluminación y materiales para conseguir un espacio elegante y muy vistoso.
Contemporary master bathroom in Madrid with open cabinets, white cabinets, a corner shower, a one-piece toilet, beige tile, ceramic tile, beige walls, ceramic floors, an integrated sink, beige floor, a hinged shower door and white benchtops.
Contemporary master bathroom in Madrid with open cabinets, white cabinets, a corner shower, a one-piece toilet, beige tile, ceramic tile, beige walls, ceramic floors, an integrated sink, beige floor, a hinged shower door and white benchtops.
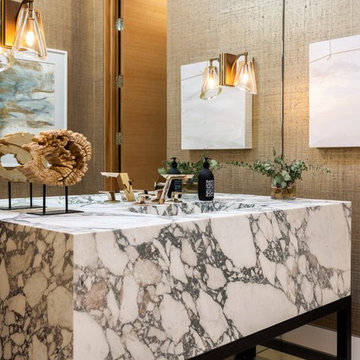
powder room
This is an example of a mid-sized contemporary 3/4 bathroom in Orange County with brown walls, an integrated sink, beige floor, multi-coloured benchtops, open cabinets, black cabinets and granite benchtops.
This is an example of a mid-sized contemporary 3/4 bathroom in Orange County with brown walls, an integrated sink, beige floor, multi-coloured benchtops, open cabinets, black cabinets and granite benchtops.
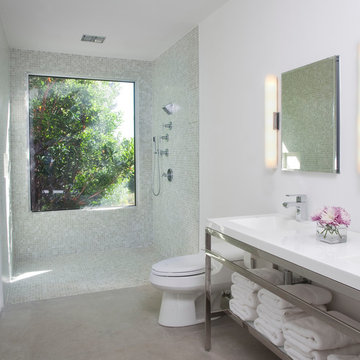
Interior design by Vikki Leftwich, furnishings from Villa Vici || photo: Chad Chenier
Design ideas for an expansive contemporary master bathroom in New Orleans with an integrated sink, an open shower, open cabinets, solid surface benchtops, a one-piece toilet, green tile, glass tile, white walls, limestone floors and an open shower.
Design ideas for an expansive contemporary master bathroom in New Orleans with an integrated sink, an open shower, open cabinets, solid surface benchtops, a one-piece toilet, green tile, glass tile, white walls, limestone floors and an open shower.
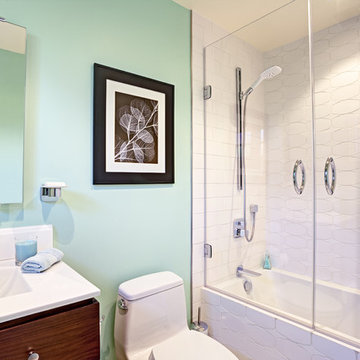
This is an example of a small contemporary bathroom in San Francisco with open cabinets, dark wood cabinets, a shower/bathtub combo, a one-piece toilet, white tile, ceramic tile, green walls, ceramic floors, an integrated sink and solid surface benchtops.
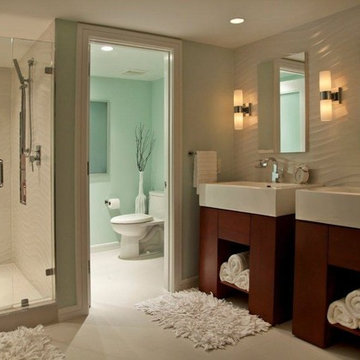
Broward Custom Kitchens
Inspiration for a mid-sized modern master bathroom in Miami with open cabinets, dark wood cabinets, an alcove shower, a one-piece toilet, green walls, ceramic floors, an integrated sink, white floor and a hinged shower door.
Inspiration for a mid-sized modern master bathroom in Miami with open cabinets, dark wood cabinets, an alcove shower, a one-piece toilet, green walls, ceramic floors, an integrated sink, white floor and a hinged shower door.
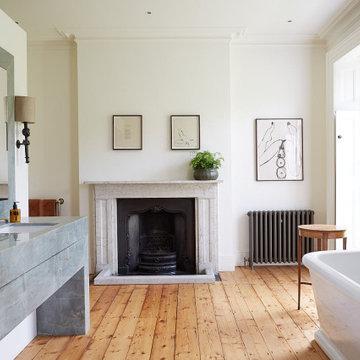
open plan bathroom, reclaimed floor boards and green marble vanity.
This is an example of an expansive contemporary kids bathroom in Sussex with open cabinets, a freestanding tub, a curbless shower, a wall-mount toilet, white tile, marble, white walls, painted wood floors, an integrated sink, marble benchtops, beige floor, an open shower and green benchtops.
This is an example of an expansive contemporary kids bathroom in Sussex with open cabinets, a freestanding tub, a curbless shower, a wall-mount toilet, white tile, marble, white walls, painted wood floors, an integrated sink, marble benchtops, beige floor, an open shower and green benchtops.
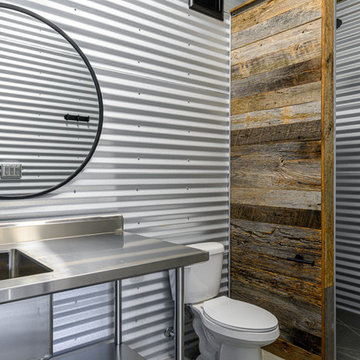
Small industrial bathroom in Other with open cabinets, grey cabinets, a one-piece toilet, gray tile, metal tile, grey walls, an integrated sink, stainless steel benchtops, grey floor, grey benchtops and slate floors.
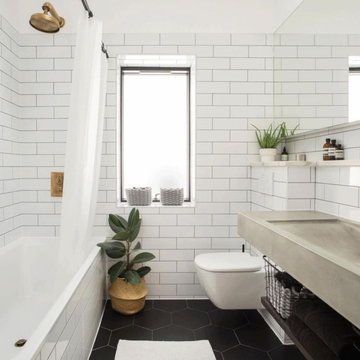
Architect: PLANSTUDIO
Structural engineer: SD Structures
Photography: Ideal Home
Contemporary bathroom in London with open cabinets, dark wood cabinets, a shower/bathtub combo, a wall-mount toilet, subway tile, an integrated sink, concrete benchtops, black floor, a shower curtain and grey benchtops.
Contemporary bathroom in London with open cabinets, dark wood cabinets, a shower/bathtub combo, a wall-mount toilet, subway tile, an integrated sink, concrete benchtops, black floor, a shower curtain and grey benchtops.
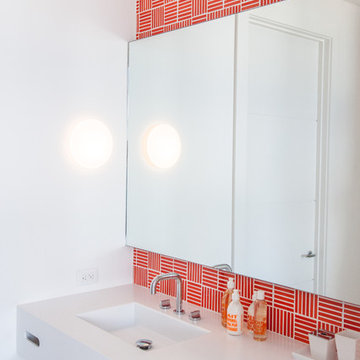
This is an example of a contemporary bathroom in Boston with open cabinets, multi-coloured tile, red tile, white walls and an integrated sink.

This Waukesha bathroom remodel was unique because the homeowner needed wheelchair accessibility. We designed a beautiful master bathroom and met the client’s ADA bathroom requirements.
Original Space
The old bathroom layout was not functional or safe. The client could not get in and out of the shower or maneuver around the vanity or toilet. The goal of this project was ADA accessibility.
ADA Bathroom Requirements
All elements of this bathroom and shower were discussed and planned. Every element of this Waukesha master bathroom is designed to meet the unique needs of the client. Designing an ADA bathroom requires thoughtful consideration of showering needs.
Open Floor Plan – A more open floor plan allows for the rotation of the wheelchair. A 5-foot turning radius allows the wheelchair full access to the space.
Doorways – Sliding barn doors open with minimal force. The doorways are 36” to accommodate a wheelchair.
Curbless Shower – To create an ADA shower, we raised the sub floor level in the bedroom. There is a small rise at the bedroom door and the bathroom door. There is a seamless transition to the shower from the bathroom tile floor.
Grab Bars – Decorative grab bars were installed in the shower, next to the toilet and next to the sink (towel bar).
Handheld Showerhead – The handheld Delta Palm Shower slips over the hand for easy showering.
Shower Shelves – The shower storage shelves are minimalistic and function as handhold points.
Non-Slip Surface – Small herringbone ceramic tile on the shower floor prevents slipping.
ADA Vanity – We designed and installed a wheelchair accessible bathroom vanity. It has clearance under the cabinet and insulated pipes.
Lever Faucet – The faucet is offset so the client could reach it easier. We installed a lever operated faucet that is easy to turn on/off.
Integrated Counter/Sink – The solid surface counter and sink is durable and easy to clean.
ADA Toilet – The client requested a bidet toilet with a self opening and closing lid. ADA bathroom requirements for toilets specify a taller height and more clearance.
Heated Floors – WarmlyYours heated floors add comfort to this beautiful space.
Linen Cabinet – A custom linen cabinet stores the homeowners towels and toiletries.
Style
The design of this bathroom is light and airy with neutral tile and simple patterns. The cabinetry matches the existing oak woodwork throughout the home.
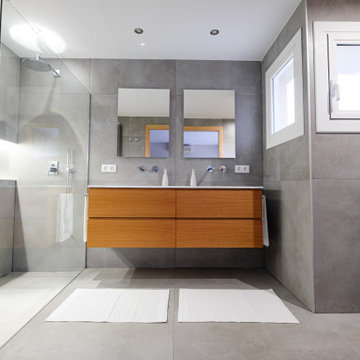
Reforma de Baño con pieza cerámica porcelánica de gran formato 100x100cm, mobiliario de roble suspendido hecho a medida, encimera de doble seno en resina con sumidero oculto, ducha integrada en el suelo con cerámica antideslizante de la misma gama y sumidero de ducha en acero inox oculto con pieza del mismo porcelánico. Griferias empotradas y mampara sin perfilería.
Se dispone hornacina jabonera de silestone en ducha con iluminación en led.
Las líneas de los azulejos cionciden sinuosamente entre suelos y paredes buscando puntos clave como la mampara, la hornacina y otros elementos.
Un trabajo de líneas que busca la sencillez con materiales de calidad.
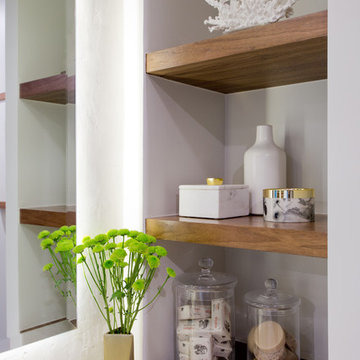
Mid-sized beach style master bathroom in Los Angeles with open cabinets, medium wood cabinets, an alcove shower, white walls, concrete floors, an integrated sink, limestone benchtops, grey floor, a hinged shower door and beige benchtops.
Bathroom Design Ideas with Open Cabinets and an Integrated Sink
2