Bathroom Design Ideas with Open Cabinets and Grey Benchtops
Refine by:
Budget
Sort by:Popular Today
81 - 100 of 773 photos
Item 1 of 3
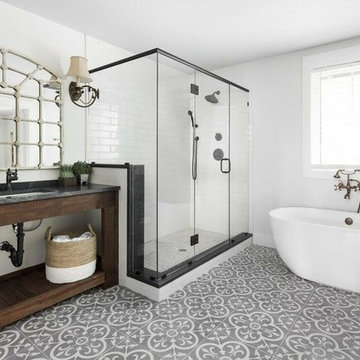
Mid-sized transitional 3/4 bathroom in Birmingham with open cabinets, dark wood cabinets, a freestanding tub, an alcove shower, white tile, subway tile, white walls, cement tiles, an undermount sink, grey floor, a hinged shower door and grey benchtops.
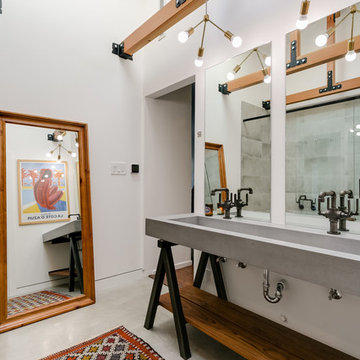
Photo of an industrial bathroom in Los Angeles with open cabinets, medium wood cabinets, white walls, a trough sink, grey floor, concrete benchtops and grey benchtops.
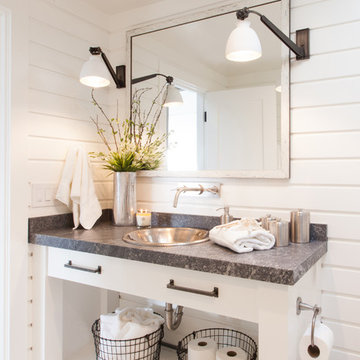
Mid-sized beach style 3/4 bathroom in Orange County with a drop-in sink, open cabinets, white cabinets, white walls, white tile, mosaic tile floors, engineered quartz benchtops, white floor and grey benchtops.
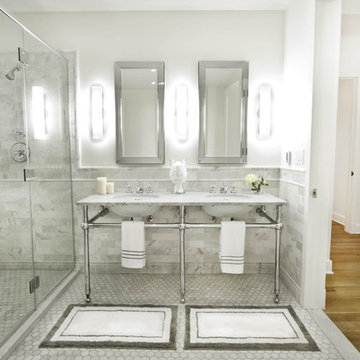
Established in 1895 as a warehouse for the spice trade, 481 Washington was built to last. With its 25-inch-thick base and enchanting Beaux Arts facade, this regal structure later housed a thriving Hudson Square printing company. After an impeccable renovation, the magnificent loft building’s original arched windows and exquisite cornice remain a testament to the grandeur of days past. Perfectly anchored between Soho and Tribeca, Spice Warehouse has been converted into 12 spacious full-floor lofts that seamlessly fuse Old World character with modern convenience. Steps from the Hudson River, Spice Warehouse is within walking distance of renowned restaurants, famed art galleries, specialty shops and boutiques. With its golden sunsets and outstanding facilities, this is the ideal destination for those seeking the tranquil pleasures of the Hudson River waterfront.
Expansive private floor residences were designed to be both versatile and functional, each with 3 to 4 bedrooms, 3 full baths, and a home office. Several residences enjoy dramatic Hudson River views.
This open space has been designed to accommodate a perfect Tribeca city lifestyle for entertaining, relaxing and working.
This living room design reflects a tailored “old world” look, respecting the original features of the Spice Warehouse. With its high ceilings, arched windows, original brick wall and iron columns, this space is a testament of ancient time and old world elegance.
The master bathroom was designed with tradition in mind and a taste for old elegance. it is fitted with a fabulous walk in glass shower and a deep soaking tub.
The pedestal soaking tub and Italian carrera marble metal legs, double custom sinks balance classic style and modern flair.
The chosen tiles are a combination of carrera marble subway tiles and hexagonal floor tiles to create a simple yet luxurious look.
Photography: Francis Augustine
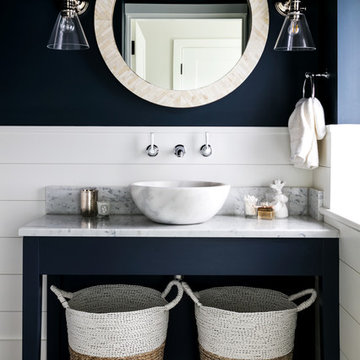
The rich navy walls of the powder room and bespoke vanity unit provide a deep contrast for the white Carrara marble basin, shiplap cladding and marble countertop, clean chrome hardware and nautical mirror with bone inlay.
Photographer: Nick George
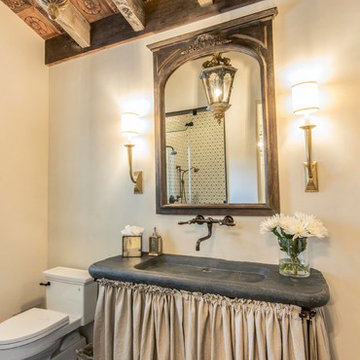
Mid-sized country 3/4 bathroom in Austin with beige walls, an integrated sink, black floor, grey benchtops, open cabinets, an alcove shower, multi-coloured tile, limestone, limestone floors, soapstone benchtops and a hinged shower door.
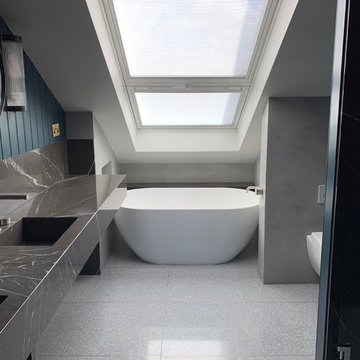
This is an example of a small scandinavian master bathroom in London with open cabinets, grey cabinets, a freestanding tub, an open shower, a wall-mount toilet, gray tile, limestone, blue walls, terrazzo floors, an undermount sink, marble benchtops, grey floor, a hinged shower door and grey benchtops.
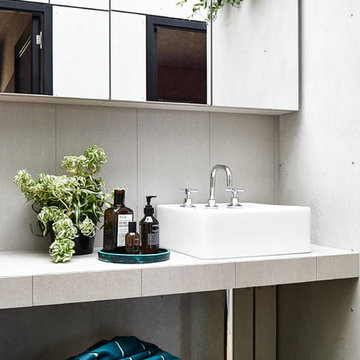
Bathroom vanity with low maintenance materials.
Photography by James Hung
This is an example of a small contemporary bathroom in Sunshine Coast with open cabinets, white cabinets, gray tile, ceramic tile, medium hardwood floors, tile benchtops and grey benchtops.
This is an example of a small contemporary bathroom in Sunshine Coast with open cabinets, white cabinets, gray tile, ceramic tile, medium hardwood floors, tile benchtops and grey benchtops.
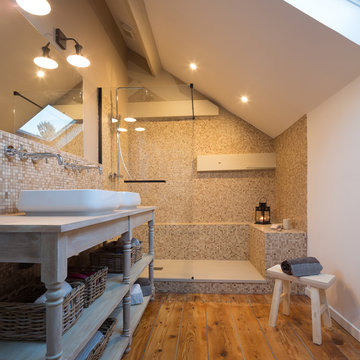
Plancher des vaches et charpente apparente : voici notre base pour créer une atmosphère douce et cocooning, avec en toile de fond un receveur de douche imitation cuir entouré d'un banc carrelé à l'orientale. © Hugo Hébrard - www.hugohebrard.com
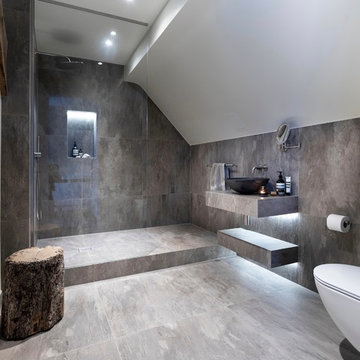
Stylish Shower room interior by Janey Butler Interiors in this Llama Group penthouse suite. With large format dark grey tiles, open shelving and walk in glass shower room. Before Images at the end of the album.
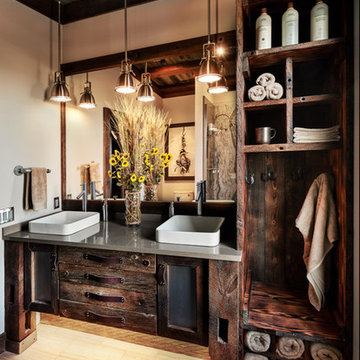
Inspiration for a country 3/4 bathroom in Minneapolis with open cabinets, distressed cabinets, a corner shower, a vessel sink and grey benchtops.
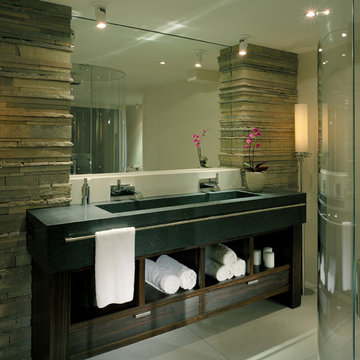
This condo was designed from a raw shell to the finished space you see in the photos - all elements were custom designed and made for this specific space. The interior architecture and furnishings were designed by our firm. If you have a condo space that requires a renovation please call us to discuss your needs. Please note that due to that volume of interest and client privacy we do not answer basic questions about materials, specifications, construction methods, or paint colors thank you for taking the time to review our projects.
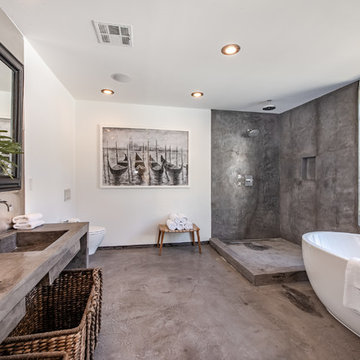
Large contemporary master bathroom in Los Angeles with a freestanding tub, gray tile, white walls, a trough sink, grey floor, grey benchtops, open cabinets, an open shower, a wall-mount toilet, cement tile, concrete floors, concrete benchtops and an open shower.
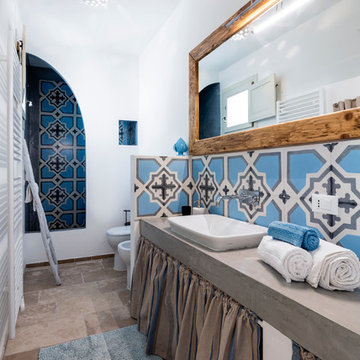
Andrea Rollo Fotografia
Photo of a mediterranean 3/4 bathroom in Other with open cabinets, an alcove shower, a one-piece toilet, blue tile, white walls, a drop-in sink, concrete benchtops, beige floor, an open shower and grey benchtops.
Photo of a mediterranean 3/4 bathroom in Other with open cabinets, an alcove shower, a one-piece toilet, blue tile, white walls, a drop-in sink, concrete benchtops, beige floor, an open shower and grey benchtops.
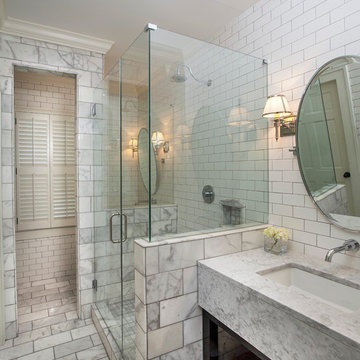
CHAD CHENIER PHOTOGRAPHY
This is an example of a traditional bathroom in New Orleans with an undermount sink, open cabinets, a corner shower, white tile, subway tile, white walls and grey benchtops.
This is an example of a traditional bathroom in New Orleans with an undermount sink, open cabinets, a corner shower, white tile, subway tile, white walls and grey benchtops.
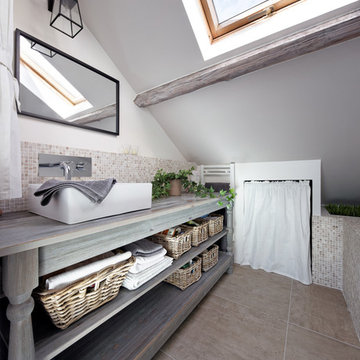
© Hugo Hébrard - www.hugohebrard.com
Inspiration for a mid-sized contemporary master bathroom in Paris with open cabinets, distressed cabinets, mosaic tile, white walls, ceramic floors, a vessel sink, wood benchtops and grey benchtops.
Inspiration for a mid-sized contemporary master bathroom in Paris with open cabinets, distressed cabinets, mosaic tile, white walls, ceramic floors, a vessel sink, wood benchtops and grey benchtops.
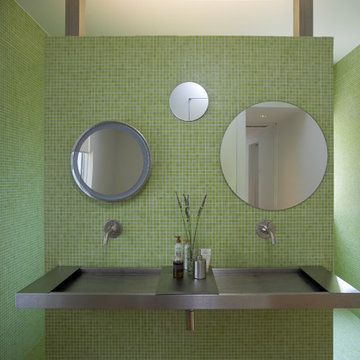
Renovation and expansion of a 1930s-era classic. Buying an old house can be daunting. But with careful planning and some creative thinking, phasing the improvements helped this family realize their dreams over time. The original International Style house was built in 1934 and had been largely untouched except for a small sunroom addition. Phase 1 construction involved opening up the interior and refurbishing all of the finishes. Phase 2 included a sunroom/master bedroom extension, renovation of an upstairs bath, a complete overhaul of the landscape and the addition of a swimming pool and terrace. And thirteen years after the owners purchased the home, Phase 3 saw the addition of a completely private master bedroom & closet, an entry vestibule and powder room, and a new covered porch.
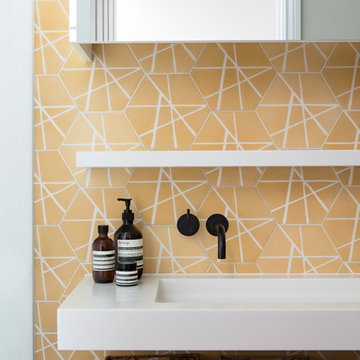
Inspiration for a mid-sized contemporary 3/4 bathroom in London with open cabinets, white cabinets, yellow tile, ceramic tile, yellow walls, an integrated sink, quartzite benchtops, beige floor and grey benchtops.
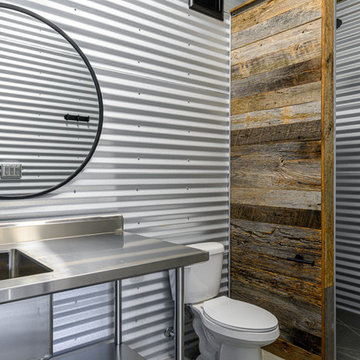
Small industrial bathroom in Other with open cabinets, grey cabinets, a one-piece toilet, gray tile, metal tile, grey walls, an integrated sink, stainless steel benchtops, grey floor, grey benchtops and slate floors.
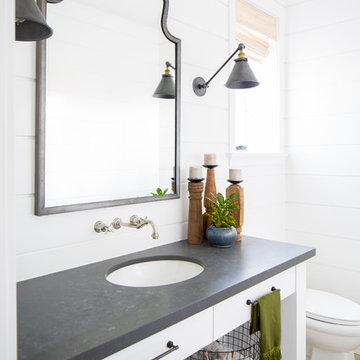
Photography: Ryan Garvin
Inspiration for a beach style bathroom in Los Angeles with open cabinets, white cabinets, white walls, light hardwood floors, an undermount sink, beige floor and grey benchtops.
Inspiration for a beach style bathroom in Los Angeles with open cabinets, white cabinets, white walls, light hardwood floors, an undermount sink, beige floor and grey benchtops.
Bathroom Design Ideas with Open Cabinets and Grey Benchtops
5