Bathroom Design Ideas with Open Cabinets and Grey Benchtops
Refine by:
Budget
Sort by:Popular Today
101 - 120 of 773 photos
Item 1 of 3
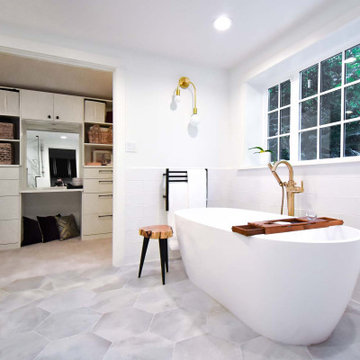
Basement master bathroom needed major style update including new closets, lighting, and a brand new bathroom. Large drop-in tub taking up too much space replaced by freestanding tub with floor mounted tub filler. Large two person shower with matte black fixtures. Furniture style vanity. Large hex tile floors.
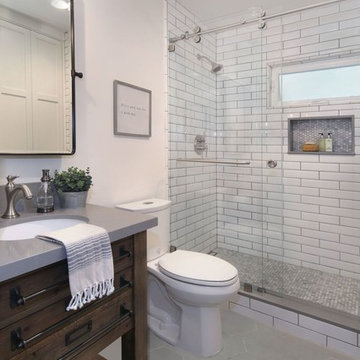
Guest bath with neutral texture and pattern. Wood base pedestal sink. Engineered quartz counter tops. Marble mosaic shower pan. Sliding barn door shower glass. Built-in storage cabinet.
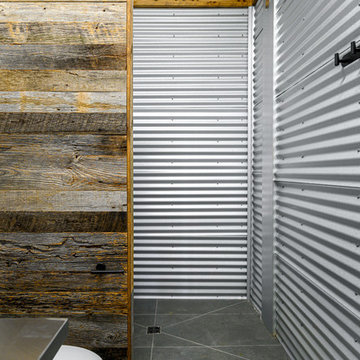
Design ideas for a small industrial bathroom in Other with open cabinets, grey cabinets, a one-piece toilet, gray tile, metal tile, grey walls, slate floors, an integrated sink, stainless steel benchtops, grey floor and grey benchtops.
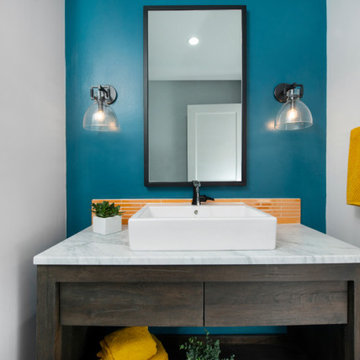
A fun, and unique powder room just off of the kitchen featuring a reclaimed wood vanity, bright yellow tile and blue accent wall.
Photo of a mid-sized transitional 3/4 bathroom in San Francisco with open cabinets, dark wood cabinets, a one-piece toilet, yellow tile, ceramic tile, grey walls, porcelain floors, a vessel sink, marble benchtops, grey floor, grey benchtops, a single vanity and a freestanding vanity.
Photo of a mid-sized transitional 3/4 bathroom in San Francisco with open cabinets, dark wood cabinets, a one-piece toilet, yellow tile, ceramic tile, grey walls, porcelain floors, a vessel sink, marble benchtops, grey floor, grey benchtops, a single vanity and a freestanding vanity.
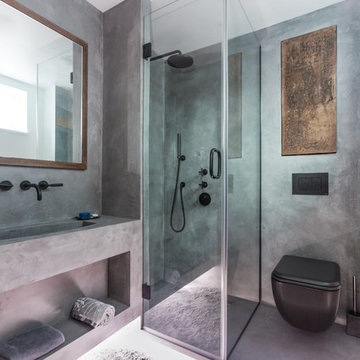
Beautiful polished concrete finish with the rustic mirror and black accessories including taps, wall-hung toilet, shower head and shower mixer is making this newly renovated bathroom look modern and sleek.
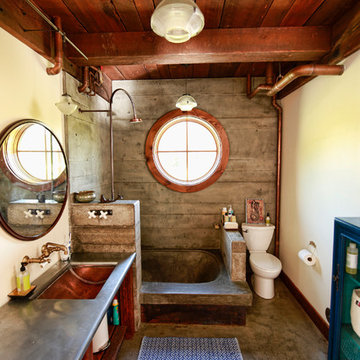
Inspiration for a mid-sized industrial 3/4 bathroom in Other with open cabinets, medium wood cabinets, an open shower, a two-piece toilet, yellow walls, an undermount sink, a drop-in tub, concrete floors, stainless steel benchtops, an open shower, porcelain tile, brown floor and grey benchtops.

Chic contemporary modern bathroom with brass faucets, brass mirrors, modern lighting, concrete sink black vanity, black gray slate tile, green palm leaf wallpaper

This bathroom was designed with the client's holiday apartment in Andalusia in mind. The sink was a direct client order which informed the rest of the scheme. Wall lights paired with brassware add a level of luxury and sophistication as does the walk in shower and illuminated niche. Lighting options enable different moods to be achieved.

Bronze Green family bathroom with dark rusty red slipper bath, marble herringbone tiles, cast iron fireplace, oak vanity sink, walk-in shower and bronze green tiles, vintage lighting and a lot of art and antiques objects!
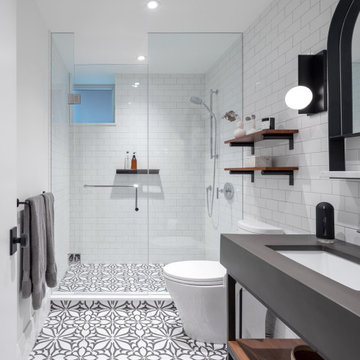
Design ideas for a mid-sized transitional 3/4 bathroom in Toronto with open cabinets, grey cabinets, an alcove shower, a one-piece toilet, white tile, ceramic tile, white walls, ceramic floors, an undermount sink, concrete benchtops, multi-coloured floor, a hinged shower door, grey benchtops, a single vanity and a built-in vanity.

Mid-sized contemporary master bathroom in Miami with open cabinets, grey cabinets, white walls, concrete floors, a wall-mount sink, concrete benchtops, grey floor, grey benchtops, a single vanity and a floating vanity.
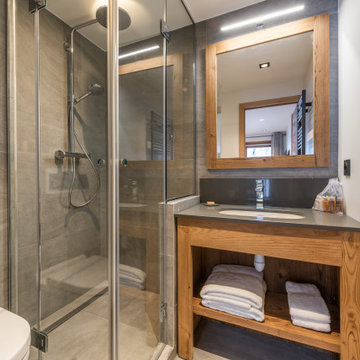
Mid-sized country 3/4 bathroom in Grenoble with open cabinets, medium wood cabinets, a corner shower, a wall-mount toilet, gray tile, white walls, an undermount sink, grey floor, a hinged shower door, grey benchtops, a single vanity and a built-in vanity.
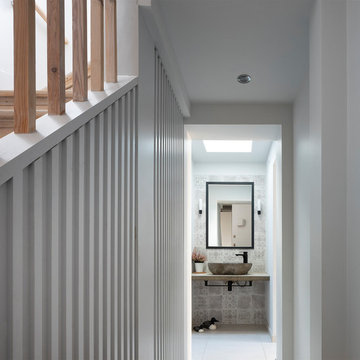
Exposed guest sink, Under stair storage
Inspiration for a small contemporary 3/4 bathroom in London with open cabinets, grey cabinets, gray tile, porcelain tile, concrete benchtops, grey benchtops and a built-in vanity.
Inspiration for a small contemporary 3/4 bathroom in London with open cabinets, grey cabinets, gray tile, porcelain tile, concrete benchtops, grey benchtops and a built-in vanity.
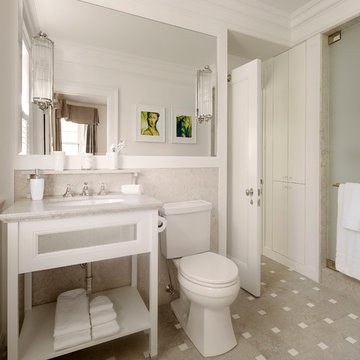
Werner Straube Photography
Design ideas for a mid-sized traditional 3/4 bathroom in Chicago with an undermount sink, open cabinets, white cabinets, an alcove shower, a two-piece toilet, grey walls, porcelain floors, multi-coloured floor, gray tile, limestone, limestone benchtops, a hinged shower door, grey benchtops, a single vanity, a freestanding vanity and recessed.
Design ideas for a mid-sized traditional 3/4 bathroom in Chicago with an undermount sink, open cabinets, white cabinets, an alcove shower, a two-piece toilet, grey walls, porcelain floors, multi-coloured floor, gray tile, limestone, limestone benchtops, a hinged shower door, grey benchtops, a single vanity, a freestanding vanity and recessed.
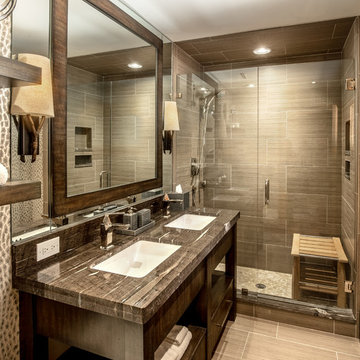
Burton Photography
Photo of a country 3/4 bathroom in Charlotte with dark wood cabinets, an alcove shower, gray tile, grey walls, an undermount sink, grey floor, a hinged shower door, grey benchtops and open cabinets.
Photo of a country 3/4 bathroom in Charlotte with dark wood cabinets, an alcove shower, gray tile, grey walls, an undermount sink, grey floor, a hinged shower door, grey benchtops and open cabinets.
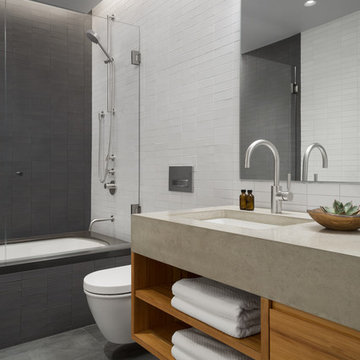
Trent Bell
Design ideas for an industrial bathroom in Boston with open cabinets, an undermount tub, a shower/bathtub combo, gray tile, white tile, an undermount sink, grey floor, grey benchtops and light wood cabinets.
Design ideas for an industrial bathroom in Boston with open cabinets, an undermount tub, a shower/bathtub combo, gray tile, white tile, an undermount sink, grey floor, grey benchtops and light wood cabinets.
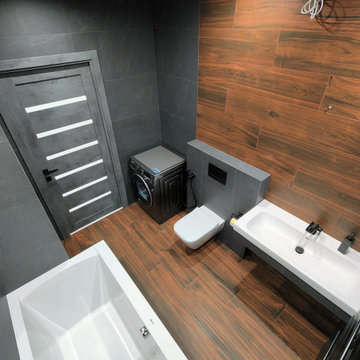
Дизайнерский ремонт ванной комнаты в темных тонах
Mid-sized contemporary master bathroom in Moscow with open cabinets, white cabinets, a freestanding tub, a wall-mount toilet, gray tile, ceramic tile, grey walls, wood-look tile, a wall-mount sink, tile benchtops, brown floor, grey benchtops, a laundry, a single vanity and a floating vanity.
Mid-sized contemporary master bathroom in Moscow with open cabinets, white cabinets, a freestanding tub, a wall-mount toilet, gray tile, ceramic tile, grey walls, wood-look tile, a wall-mount sink, tile benchtops, brown floor, grey benchtops, a laundry, a single vanity and a floating vanity.
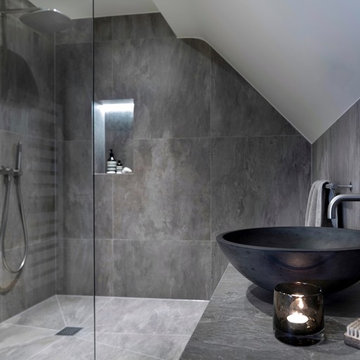
Stylish Shower room interior by Janey Butler Interiors in this Llama Group penthouse suite. With large format dark grey tiles, open shelving and walk in glass shower room. Before Images at the end of the album.
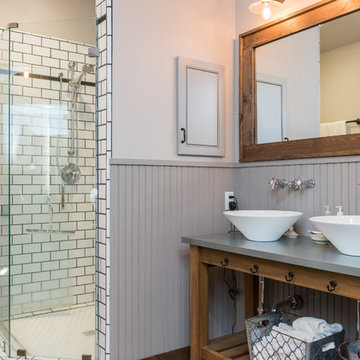
Lavande Farms
Marcel Alain Photography
Design ideas for a country 3/4 bathroom in Dallas with open cabinets, medium wood cabinets, a corner shower, white tile, subway tile, grey walls, medium hardwood floors, a vessel sink, brown floor, a hinged shower door and grey benchtops.
Design ideas for a country 3/4 bathroom in Dallas with open cabinets, medium wood cabinets, a corner shower, white tile, subway tile, grey walls, medium hardwood floors, a vessel sink, brown floor, a hinged shower door and grey benchtops.
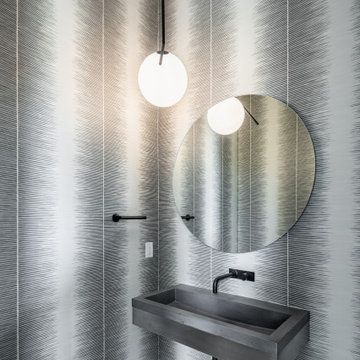
Cole & Sons Wallpaper
Floss Lighting
Native Trails Sink
Custom Mirror
7" engineered french oak flooring
California Faucets
Flush base boards
Design ideas for a mid-sized modern 3/4 bathroom in Charleston with open cabinets, grey cabinets, a two-piece toilet, light hardwood floors, a wall-mount sink, concrete benchtops, brown floor, grey benchtops, a single vanity, a floating vanity and wallpaper.
Design ideas for a mid-sized modern 3/4 bathroom in Charleston with open cabinets, grey cabinets, a two-piece toilet, light hardwood floors, a wall-mount sink, concrete benchtops, brown floor, grey benchtops, a single vanity, a floating vanity and wallpaper.
Bathroom Design Ideas with Open Cabinets and Grey Benchtops
6