Bathroom Design Ideas with Open Cabinets and Grey Benchtops
Refine by:
Budget
Sort by:Popular Today
121 - 140 of 773 photos
Item 1 of 3
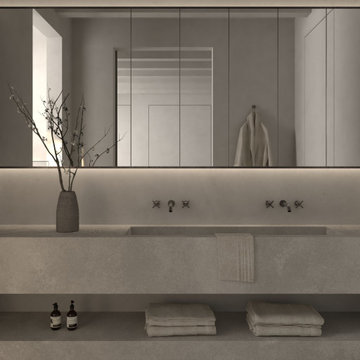
This is an example of a mid-sized scandinavian master bathroom in Phoenix with open cabinets, grey cabinets, white walls, cement tiles, an integrated sink, concrete benchtops, grey floor, grey benchtops, a double vanity and a floating vanity.
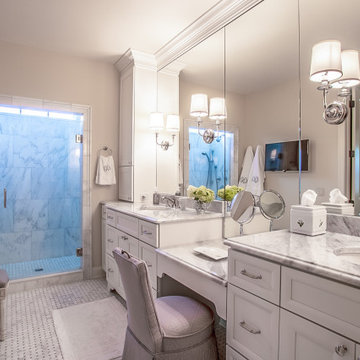
This master bath with double vanity sinks and a make-up station in the center is elegant but comfortable. .
.
.
#payneandpayne #bathroomgoals #masterbath #masterbathroom #doublevanity #makeupvanity #bathroomsofinsta #bathroomdesigns #AtHomeCLE #geaugacounty #bainbridgeohio .
.?@paulceroky
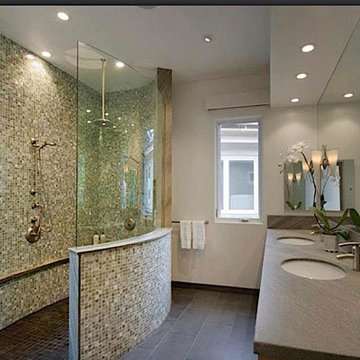
Transitional master bathroom in Other with open cabinets, grey cabinets, an open shower, gray tile, multi-coloured tile, mosaic tile, grey walls and grey benchtops.
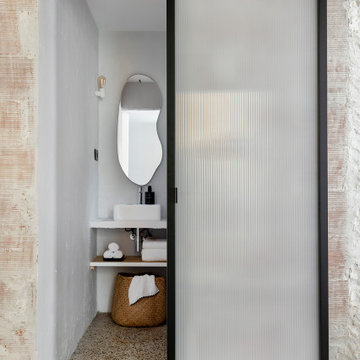
This is an example of a mid-sized industrial master bathroom in Barcelona with open cabinets, grey cabinets, a curbless shower, a wall-mount toilet, ceramic tile, white walls, ceramic floors, concrete benchtops, grey floor, an open shower, grey benchtops, an enclosed toilet, a single vanity and a built-in vanity.

Established in 1895 as a warehouse for the spice trade, 481 Washington was built to last. With its 25-inch-thick base and enchanting Beaux Arts facade, this regal structure later housed a thriving Hudson Square printing company. After an impeccable renovation, the magnificent loft building’s original arched windows and exquisite cornice remain a testament to the grandeur of days past. Perfectly anchored between Soho and Tribeca, Spice Warehouse has been converted into 12 spacious full-floor lofts that seamlessly fuse Old World character with modern convenience. Steps from the Hudson River, Spice Warehouse is within walking distance of renowned restaurants, famed art galleries, specialty shops and boutiques. With its golden sunsets and outstanding facilities, this is the ideal destination for those seeking the tranquil pleasures of the Hudson River waterfront.
Expansive private floor residences were designed to be both versatile and functional, each with 3 to 4 bedrooms, 3 full baths, and a home office. Several residences enjoy dramatic Hudson River views.
This open space has been designed to accommodate a perfect Tribeca city lifestyle for entertaining, relaxing and working.
This living room design reflects a tailored “old world” look, respecting the original features of the Spice Warehouse. With its high ceilings, arched windows, original brick wall and iron columns, this space is a testament of ancient time and old world elegance.
The master bathroom was designed with tradition in mind and a taste for old elegance. it is fitted with a fabulous walk in glass shower and a deep soaking tub.
The pedestal soaking tub and Italian carrera marble metal legs, double custom sinks balance classic style and modern flair.
The chosen tiles are a combination of carrera marble subway tiles and hexagonal floor tiles to create a simple yet luxurious look.
Photography: Francis Augustine
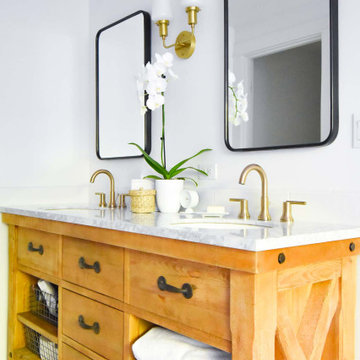
Basement master bathroom needed major style update including new closets, lighting, and a brand new bathroom. Large drop-in tub taking up too much space replaced by freestanding tub with floor mounted tub filler. Large two person shower with matte black fixtures. Furniture style vanity. Large hex tile floors.
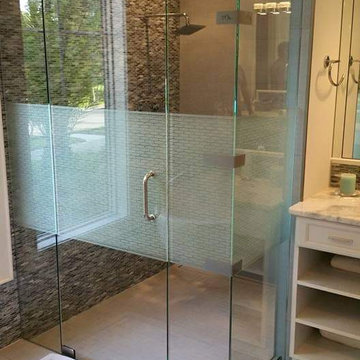
The owners of this property wanted the doors to have an etched pattern that matched the mosaic tile design. We etched a ribbon of pattern around the glass shower door and walls. This allows for a level of privacy screening and a unique design that you will not find in another home.
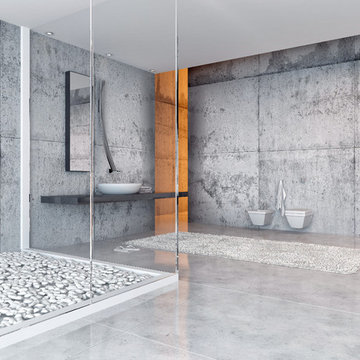
Inspiration for an expansive contemporary master wet room bathroom in Sydney with a wall-mount toilet, gray tile, cement tile, grey walls, concrete floors, a vessel sink, concrete benchtops, open cabinets, grey cabinets, a freestanding tub, grey floor, a sliding shower screen and grey benchtops.
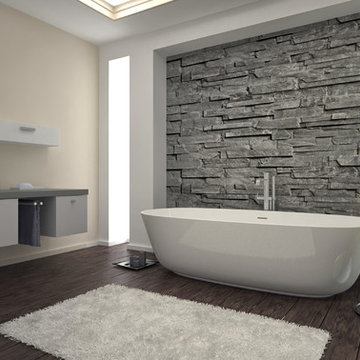
Full bathroom remodel,
This is an example of a large modern master bathroom in San Francisco with open cabinets, white cabinets, a two-piece toilet, beige tile, beige walls, bamboo floors, a drop-in sink, engineered quartz benchtops, brown floor and grey benchtops.
This is an example of a large modern master bathroom in San Francisco with open cabinets, white cabinets, a two-piece toilet, beige tile, beige walls, bamboo floors, a drop-in sink, engineered quartz benchtops, brown floor and grey benchtops.
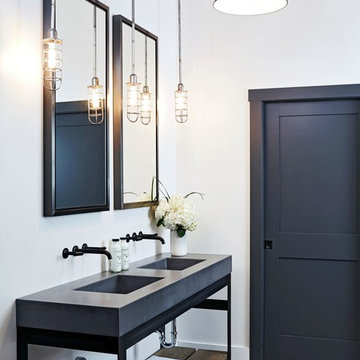
This is an example of a country bathroom in New York with open cabinets, white walls, an integrated sink, beige floor and grey benchtops.
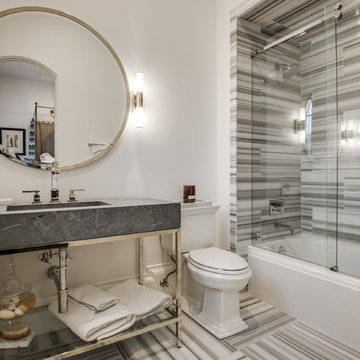
Photo of a mediterranean bathroom in Dallas with an alcove tub, a shower/bathtub combo, a two-piece toilet, white walls, open cabinets and grey benchtops.

Large contemporary bathroom in London with open cabinets, dark wood cabinets, an open shower, a wall-mount toilet, green tile, ceramic tile, grey walls, concrete floors, with a sauna, a wall-mount sink, concrete benchtops, grey floor, a hinged shower door, grey benchtops, a single vanity, a floating vanity, timber and planked wall panelling.
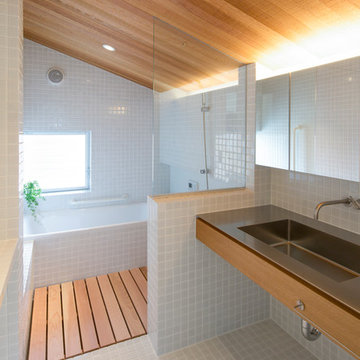
カルデバイ社のホーロー浴槽とモザイクタイルで仕上げた在来浴室、天井は外壁と同じレッドシダーで仕上げた。
洗面台はステンレス製の製作物。
Design ideas for a small asian master bathroom in Nagoya with open cabinets, grey cabinets, an undermount tub, a curbless shower, white tile, mosaic tile, white walls, mosaic tile floors, an undermount sink, stainless steel benchtops, white floor, a shower curtain, grey benchtops, a single vanity, a freestanding vanity and wood.
Design ideas for a small asian master bathroom in Nagoya with open cabinets, grey cabinets, an undermount tub, a curbless shower, white tile, mosaic tile, white walls, mosaic tile floors, an undermount sink, stainless steel benchtops, white floor, a shower curtain, grey benchtops, a single vanity, a freestanding vanity and wood.
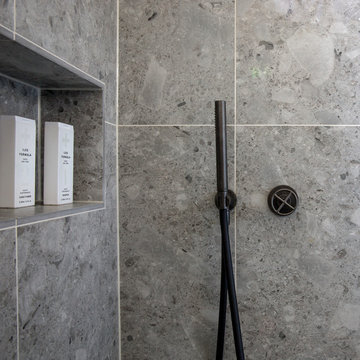
Inspiration for a small scandinavian master bathroom in London with open cabinets, grey cabinets, a freestanding tub, an open shower, a wall-mount toilet, gray tile, limestone, blue walls, terrazzo floors, an undermount sink, marble benchtops, grey floor, a hinged shower door and grey benchtops.
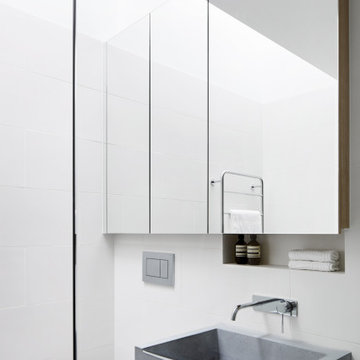
The texture of the urban fabric is brought to the interior spaces through the introduction of the concrete tiles in the shower and formed concrete basin.
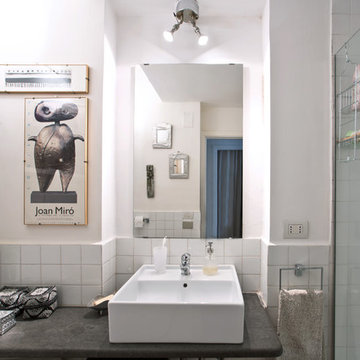
Cristina Cusani © 2019 Houzz
Photo of a small eclectic 3/4 bathroom in Naples with open cabinets, a two-piece toilet, white tile, ceramic tile, white walls, a vessel sink, limestone benchtops, a hinged shower door and grey benchtops.
Photo of a small eclectic 3/4 bathroom in Naples with open cabinets, a two-piece toilet, white tile, ceramic tile, white walls, a vessel sink, limestone benchtops, a hinged shower door and grey benchtops.
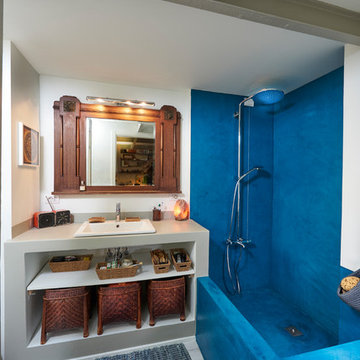
Photo of a mid-sized mediterranean master bathroom in Milan with open cabinets, grey cabinets, concrete benchtops, grey benchtops, a shower/bathtub combo, blue tile, white walls and a drop-in sink.
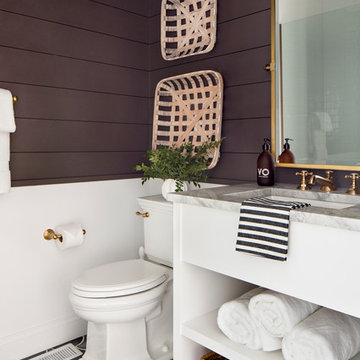
Jennifer Hughes Photography
Design ideas for a transitional 3/4 bathroom in Baltimore with open cabinets, white cabinets, a two-piece toilet, brown walls, an undermount sink, grey floor and grey benchtops.
Design ideas for a transitional 3/4 bathroom in Baltimore with open cabinets, white cabinets, a two-piece toilet, brown walls, an undermount sink, grey floor and grey benchtops.

Small modern 3/4 bathroom in Boston with open cabinets, brown cabinets, an alcove shower, a one-piece toilet, white tile, ceramic tile, grey walls, ceramic floors, an undermount sink, concrete benchtops, grey floor, a sliding shower screen, grey benchtops, a niche, a single vanity, a freestanding vanity and wood.
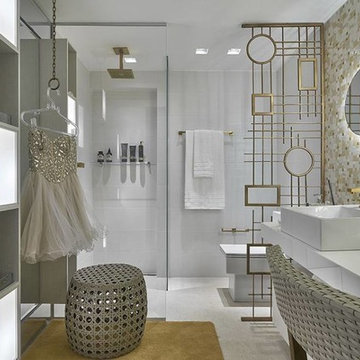
Light colors made this medium size master bathroom into a huge bathroom. Classy, elegant and functional!
This is an example of a mid-sized transitional master bathroom in Kansas City with open cabinets, white cabinets, a freestanding tub, a double shower, a one-piece toilet, gray tile, porcelain tile, grey walls, marble floors, a vessel sink, marble benchtops, grey floor, a hinged shower door and grey benchtops.
This is an example of a mid-sized transitional master bathroom in Kansas City with open cabinets, white cabinets, a freestanding tub, a double shower, a one-piece toilet, gray tile, porcelain tile, grey walls, marble floors, a vessel sink, marble benchtops, grey floor, a hinged shower door and grey benchtops.
Bathroom Design Ideas with Open Cabinets and Grey Benchtops
7