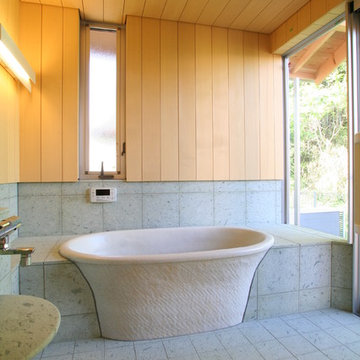Bathroom Design Ideas with Orange Walls
Refine by:
Budget
Sort by:Popular Today
141 - 160 of 2,281 photos
Item 1 of 2
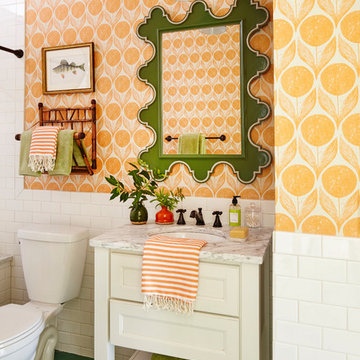
This is an example of a beach style bathroom in Other with white cabinets, white tile, subway tile, orange walls, an undermount sink, green floor, white benchtops and recessed-panel cabinets.
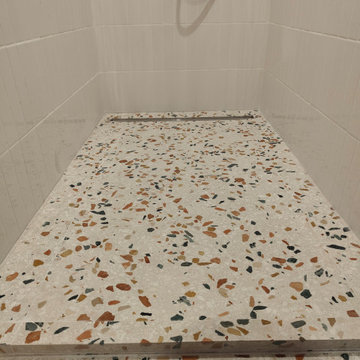
Design ideas for a modern master bathroom in Paris with orange walls, terrazzo floors, wood benchtops and a single vanity.
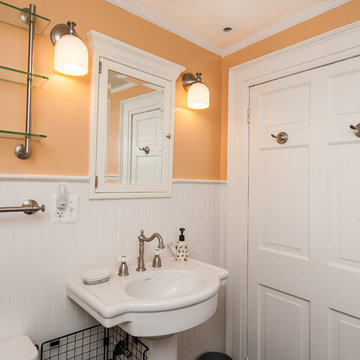
Finecraft Contractors, Inc.
Susie Soleimani Photography
This is an example of a small arts and crafts 3/4 bathroom in DC Metro with a pedestal sink, a claw-foot tub, a shower/bathtub combo, orange walls and dark hardwood floors.
This is an example of a small arts and crafts 3/4 bathroom in DC Metro with a pedestal sink, a claw-foot tub, a shower/bathtub combo, orange walls and dark hardwood floors.
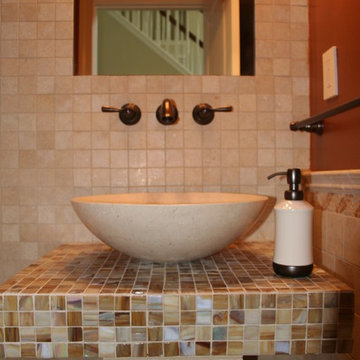
AV Architects + Builders
Location: Great Falls, VA, US
A full kitchen renovation gave way to a much larger space and much wider possibilities for dining and entertaining. The use of multi-level countertops, as opposed to a more traditional center island, allow for a better use of space to seat a larger crowd. The mix of Baltic Blue, Red Dragon, and Jatoba Wood countertops contrast with the light colors used in the custom cabinetry. The clients insisted that they didn’t use a tub often, so we removed it entirely and made way for a more spacious shower in the master bathroom. In addition to the large shower centerpiece, we added in heated floors, river stone pebbles on the shower floor, and plenty of storage, mirrors, lighting, and speakers for music. The idea was to transform their morning bathroom routine into something special. The mudroom serves as an additional storage facility and acts as a gateway between the inside and outside of the home.
Our client’s family room never felt like a family room to begin with. Instead, it felt cluttered and left the home with no natural flow from one room to the next. We transformed the space into two separate spaces; a family lounge on the main level sitting adjacent to the kitchen, and a kids lounge upstairs for them to play and relax. This transformation not only creates a room for everyone, it completely opens up the home and makes it easier to move around from one room to the next. We used natural materials such as wood fire and stone to compliment the new look and feel of the family room.
Our clients were looking for a larger area to entertain family and guests that didn’t revolve around being in the family room or kitchen the entire evening. Our outdoor enclosed deck and fireplace design provides ample space for when they want to entertain guests in style. The beautiful fireplace centerpiece outside is the perfect summertime (and wintertime) amenity, perfect for both the adults and the kids.
Stacy Zarin Photography
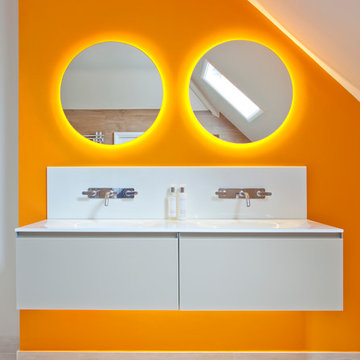
Designer contemporary bathroom with wall mounted basin mixers and feature lighting. Colour is used with impact to add vibrancy to this scheme.
This is an example of a large contemporary 3/4 bathroom in Other with an open shower, a wall-mount toilet, beige tile, porcelain tile, orange walls and porcelain floors.
This is an example of a large contemporary 3/4 bathroom in Other with an open shower, a wall-mount toilet, beige tile, porcelain tile, orange walls and porcelain floors.
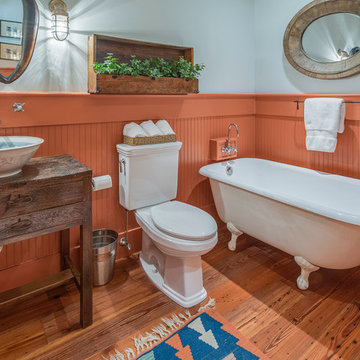
Guest Bath, 271 Spring Island Drive; Photographs by Tom Jenkins
Inspiration for a country bathroom in Atlanta with a vessel sink, furniture-like cabinets, dark wood cabinets, a claw-foot tub, a two-piece toilet, orange walls and medium hardwood floors.
Inspiration for a country bathroom in Atlanta with a vessel sink, furniture-like cabinets, dark wood cabinets, a claw-foot tub, a two-piece toilet, orange walls and medium hardwood floors.
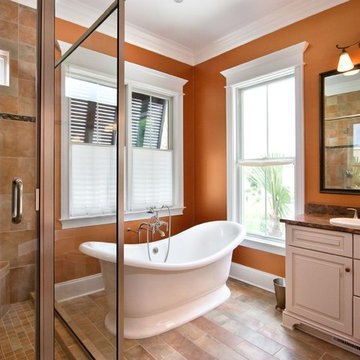
A.Kinard
This is an example of a traditional bathroom in Charleston with a freestanding tub, granite benchtops and orange walls.
This is an example of a traditional bathroom in Charleston with a freestanding tub, granite benchtops and orange walls.
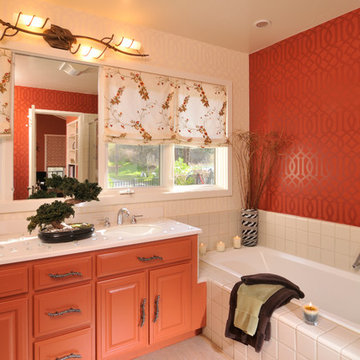
Original Master bath remodeled to fit the master bedroom style. Added wall paper and kept beautiful windows for outdoors in living. Painted cabinetry to match master walls giving a cohesive feel. Custom lighting and hardware brings that modern rustic back in.
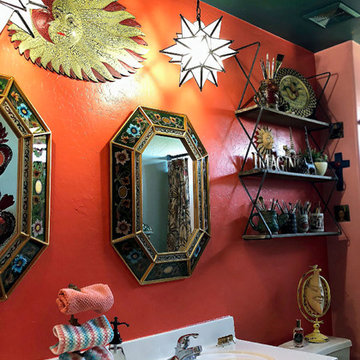
Inspired by Mexican Folk style but building on the creative eclectic. This was a dual purpose space, needing to serve as an art studio bathroom and for children. Mission accomplished!
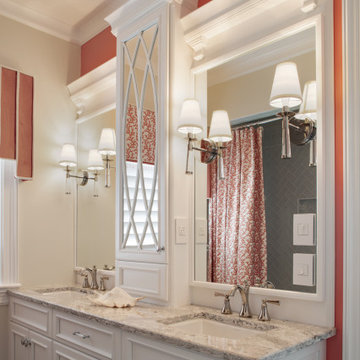
Bathroom
Inspiration for a large transitional 3/4 bathroom in Charleston with white cabinets, a shower/bathtub combo, gray tile, glass tile, porcelain floors, an undermount sink, engineered quartz benchtops, grey floor, a shower curtain, grey benchtops, recessed-panel cabinets, orange walls, a double vanity and a built-in vanity.
Inspiration for a large transitional 3/4 bathroom in Charleston with white cabinets, a shower/bathtub combo, gray tile, glass tile, porcelain floors, an undermount sink, engineered quartz benchtops, grey floor, a shower curtain, grey benchtops, recessed-panel cabinets, orange walls, a double vanity and a built-in vanity.
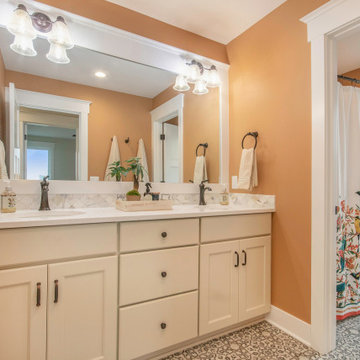
This is an example of a transitional bathroom in Grand Rapids with shaker cabinets, beige cabinets, an alcove tub, a shower/bathtub combo, a two-piece toilet, multi-coloured tile, marble, orange walls, vinyl floors, an undermount sink, a shower curtain and white benchtops.
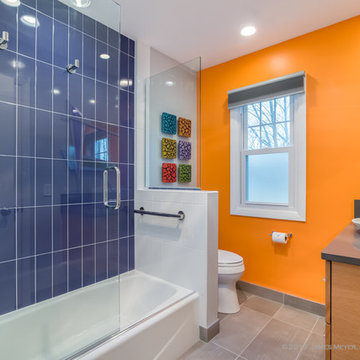
James Meyer Photography
Photo of a mid-sized contemporary kids bathroom in Milwaukee with flat-panel cabinets, medium wood cabinets, an alcove tub, an alcove shower, a two-piece toilet, white tile, ceramic tile, orange walls, porcelain floors, a vessel sink, engineered quartz benchtops, grey floor, a hinged shower door and grey benchtops.
Photo of a mid-sized contemporary kids bathroom in Milwaukee with flat-panel cabinets, medium wood cabinets, an alcove tub, an alcove shower, a two-piece toilet, white tile, ceramic tile, orange walls, porcelain floors, a vessel sink, engineered quartz benchtops, grey floor, a hinged shower door and grey benchtops.
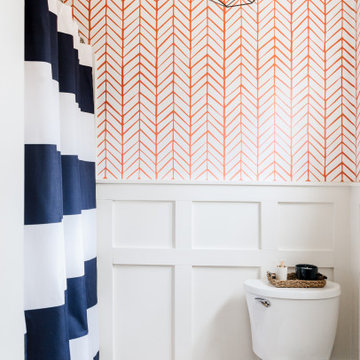
This is an example of a mid-sized contemporary 3/4 bathroom in Denver with flat-panel cabinets, dark wood cabinets, ceramic floors, grey floor, white benchtops, a single vanity, a freestanding vanity, panelled walls, solid surface benchtops, a one-piece toilet, orange tile, orange walls and an integrated sink.
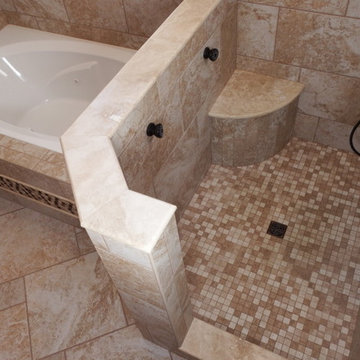
This is an example of a large traditional master bathroom in Other with a drop-in tub, an open shower, brown tile, porcelain tile, orange walls and porcelain floors.
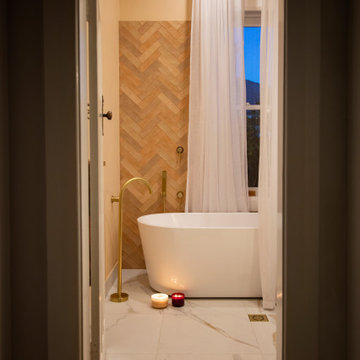
A serene colour palette with shades of Dulux Bruin Spice and Nood Co peach concrete adds warmth to a south-facing bathroom, complemented by dramatic white floor-to-ceiling shower curtains. Finishes of handmade clay herringbone tiles, raw rendered walls and marbled surfaces adds texture to the bathroom renovation.

Inspiration for a mid-sized midcentury master bathroom in Paris with flat-panel cabinets, white cabinets, an undermount tub, a shower/bathtub combo, a wall-mount toilet, orange tile, red tile, ceramic tile, orange walls, light hardwood floors, a drop-in sink, multi-coloured floor, white benchtops, a single vanity, a floating vanity and a hinged shower door.
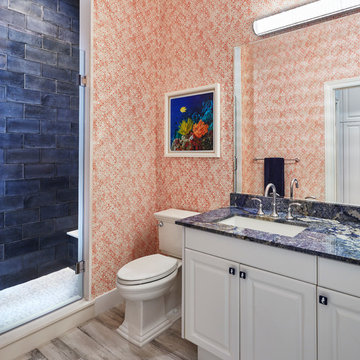
Robert Brantley Photography
This is an example of a beach style 3/4 bathroom in Miami with raised-panel cabinets, white cabinets, a two-piece toilet, blue tile, orange walls, an undermount sink, beige floor and blue benchtops.
This is an example of a beach style 3/4 bathroom in Miami with raised-panel cabinets, white cabinets, a two-piece toilet, blue tile, orange walls, an undermount sink, beige floor and blue benchtops.
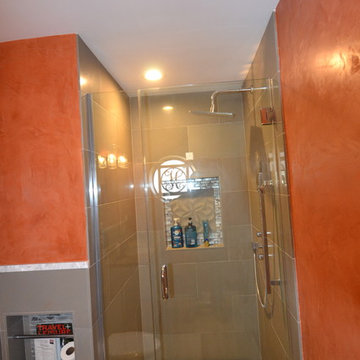
This is an example of a mid-sized transitional master bathroom in St Louis with shaker cabinets, white cabinets, an alcove shower, a two-piece toilet, gray tile, marble, orange walls, limestone floors, an undermount sink, granite benchtops, beige floor and a hinged shower door.
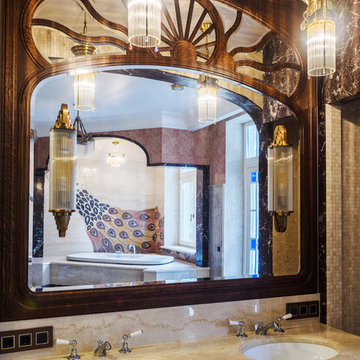
Photo of an expansive eclectic master bathroom in Sacramento with flat-panel cabinets, medium wood cabinets, a drop-in tub, a corner shower, multi-coloured tile, mosaic tile, orange walls and medium hardwood floors.
Bathroom Design Ideas with Orange Walls
8
