Bathroom Design Ideas with Panelled Walls
Refine by:
Budget
Sort by:Popular Today
141 - 160 of 593 photos
Item 1 of 3
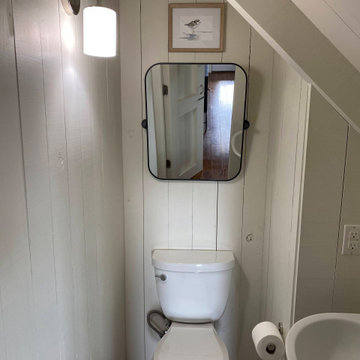
Design ideas for a mid-sized beach style bathroom in Other with white cabinets, a two-piece toilet, white walls, a pedestal sink, a single vanity, a freestanding vanity, vaulted and panelled walls.
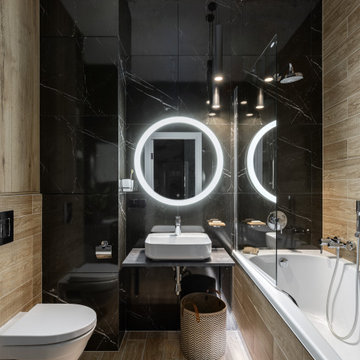
Площадь — 4,1 м2. Для облицовки ванной комнаты
использовали плитку с фактурой «под дерево»
и черный керамогранит. Я уделила особое внимание освещению в приватных зонах, организовав несколько его сценариев.
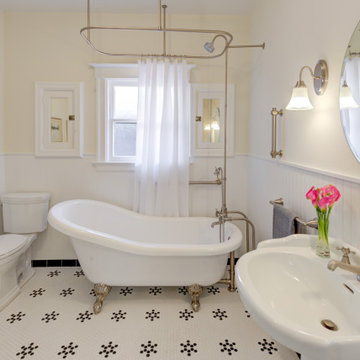
Design ideas for a large traditional bathroom in San Francisco with a claw-foot tub, a shower/bathtub combo, a two-piece toilet, beige walls, mosaic tile floors, a pedestal sink, white floor, a shower curtain, a single vanity and panelled walls.
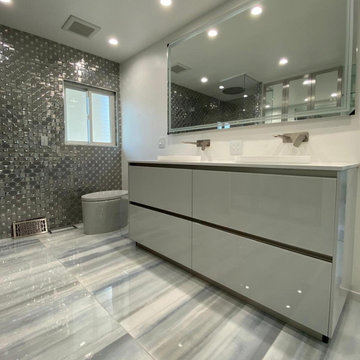
This is an example of a mid-sized contemporary master bathroom in San Diego with glass-front cabinets, grey cabinets, a corner shower, white tile, glass sheet wall, grey walls, ceramic floors, terrazzo benchtops, grey floor, a hinged shower door, grey benchtops, an enclosed toilet, a double vanity, a freestanding vanity, coffered and panelled walls.
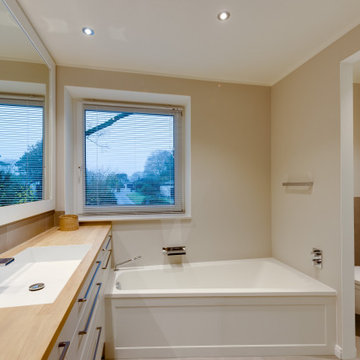
Das moderne Badezimmer wurde mit dezent separierten Einzelbereichen gestaltet, die dennoch gemeinsam ein harmonisches Ganzes bilden. Neben dem Waschplatz mit eckigem Waschbecken und geräumigen Unterschrankfächern findet sich die Badewanne, deren Seitenfront mit einer Kassettenoptik gestaltet ist. Das WC ist ebenso wie die Duschzelle in einem Separee untergebracht.
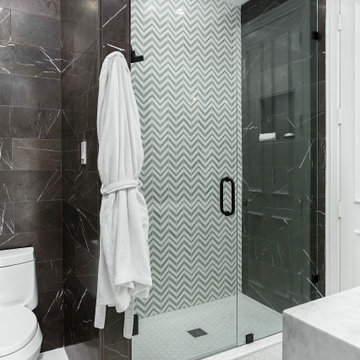
This bold jack and jill bathroom centers around the color black making a statement piece out of this entire room. Faucets, accessories, and shower fixtures are from Kohler's Purist collection in Matte Black. The commode, also from Kohler, is a One-Piece from the Santa Rosa collection, making it easy to keep clean. Floor tile is White Thassos Honed from Marble Systems. The main wall surround tile and matching pencil liners came from Daltile - their Antico Scuro Honed material. Wall tile is an 8x36 plank-style set in a brick lay. The accent wall in the shower is from Renaissance Tile, as well as teh shower floor and liners. White Thassos is used on the floor, while a White Thassos Cheveron pattern with Sand Dollar strips (mosaic) in White polished covers the accent wall. A clear glass shower entry with black clamps and hardware lets you see the design without sacrifice.
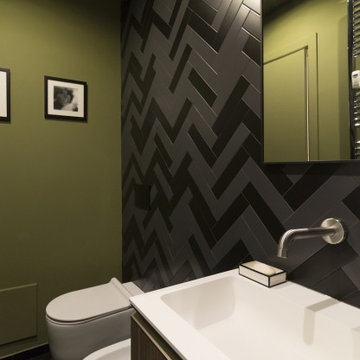
Un dettaglio del bagno di servizio di Mac MaHome. Le piastrelle a lisca di pesche poste a pavimento continuano anche a parete, in netto contrasto con il verde della pittura. Per la rubinetteria si è scelto un acciaio, per riprendere quello del termosifone preesistente che si è scelto di mantenere.
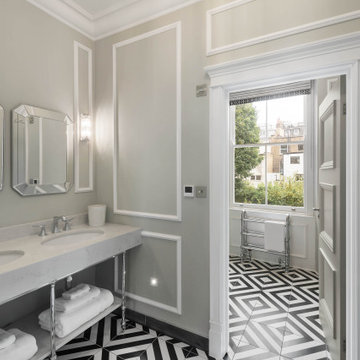
Design ideas for a mid-sized transitional master bathroom in London with open cabinets, grey cabinets, a drop-in tub, an open shower, a wall-mount toilet, black tile, ceramic tile, green walls, ceramic floors, a pedestal sink, quartzite benchtops, multi-coloured floor, a sliding shower screen, grey benchtops, a double vanity, a built-in vanity and panelled walls.
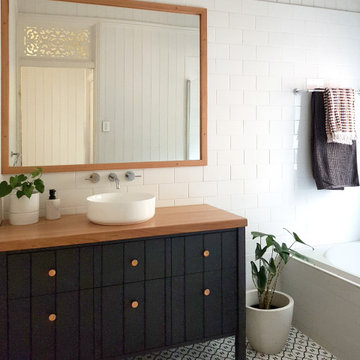
Mid-sized transitional bathroom in Brisbane with louvered cabinets, black cabinets, a drop-in tub, a shower/bathtub combo, white tile, white walls, ceramic floors, a vessel sink, wood benchtops, multi-coloured floor, a hinged shower door, brown benchtops, an enclosed toilet, a single vanity, a freestanding vanity, panelled walls and ceramic tile.

В портфолио Design Studio Yuriy Zimenko можно найти разные проекты: монохромные и яркие, минималистичные и классические. А все потому, что Юрий Зименко любит экспериментировать. Да и заказчики свое жилье видят по-разному. В случае с этой квартирой, расположенной в одном из новых жилых комплексов Киева, построение проекта началось с эмоций. Во время первой встречи с дизайнером, его будущие заказчики обмолвились о недавнем путешествии в Австрию. В семье двое сыновей, оба спортсмены и поездки на горнолыжные курорты – не просто часть общего досуга. Во время последнего вояжа, родители и их дети провели несколько дней в шале. Рассказывали о нем настолько эмоционально, что именно дома на альпийских склонах стали для дизайнера Юрия Зименко главной вводной в разработке концепции квартиры в Киеве. «В чем главная особенность шале? В обилии натурального дерева. А дерево в интерьере – отличный фон для цветовых экспериментов, к которым я время от времени прибегаю. Мы ухватились за эту идею и постарались максимально раскрыть ее в пространстве интерьера», – рассказывает Юрий Зименко.
Началось все с доработки изначальной планировки. Центральное ядро апартаментов выделили под гостиную, объединенную с кухней и столовой. По соседству расположили две спальни и ванные комнаты, выкроить место для которых удалось за счет просторного коридора. А вот главную ставку в оформлении квартиры сделали на фактуры: дерево, металл, камень, натуральный текстиль и меховую обивку. А еще – на цветовые акценты и арт-объекты от украинских художников. Большая часть мебели в этом интерьере также украинского производства. «Мы ставили перед собой задачу сформировать современное пространство с атмосферой, которую заказчики смогли бы назвать «своим домом». Для этого использовали тактильные материалы и богатую палитру.
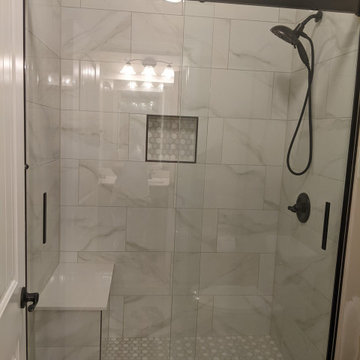
A modern styled bathroom renovated in Iselin neighborhood
Design ideas for a mid-sized modern 3/4 bathroom in New York with furniture-like cabinets, white cabinets, a corner tub, a double shower, a one-piece toilet, pink tile, stone tile, orange walls, porcelain floors, an integrated sink, soapstone benchtops, white floor, a hinged shower door, brown benchtops, a niche, a single vanity, a floating vanity, timber and panelled walls.
Design ideas for a mid-sized modern 3/4 bathroom in New York with furniture-like cabinets, white cabinets, a corner tub, a double shower, a one-piece toilet, pink tile, stone tile, orange walls, porcelain floors, an integrated sink, soapstone benchtops, white floor, a hinged shower door, brown benchtops, a niche, a single vanity, a floating vanity, timber and panelled walls.
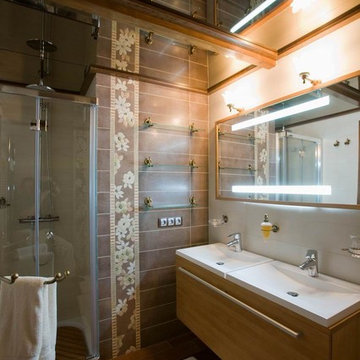
Design ideas for a mid-sized transitional master bathroom in Other with a trough sink, flat-panel cabinets, medium wood cabinets, an alcove shower, brown tile, dark hardwood floors, brown walls, a two-piece toilet, wood-look tile, solid surface benchtops, brown floor, a sliding shower screen, white benchtops, an enclosed toilet, a built-in vanity, exposed beam and panelled walls.
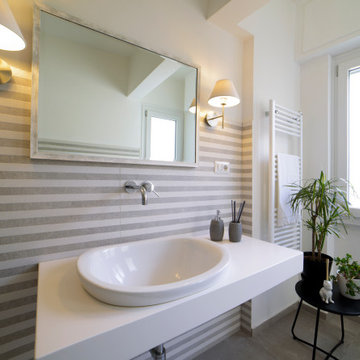
Photo of a mid-sized contemporary 3/4 bathroom in Rome with white cabinets, a corner shower, a two-piece toilet, gray tile, porcelain tile, white walls, porcelain floors, a vessel sink, solid surface benchtops, grey floor, a sliding shower screen, white benchtops, a single vanity, a floating vanity and panelled walls.
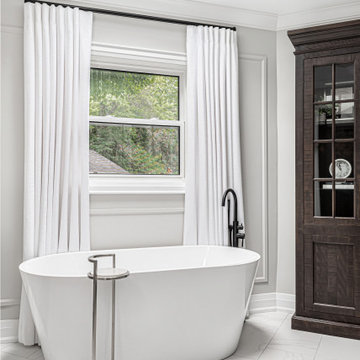
Design ideas for a large arts and crafts master bathroom in Toronto with furniture-like cabinets, grey cabinets, a freestanding tub, an alcove shower, white tile, subway tile, porcelain floors, an undermount sink, solid surface benchtops, a hinged shower door, white benchtops, a shower seat, a double vanity, a freestanding vanity, vaulted and panelled walls.
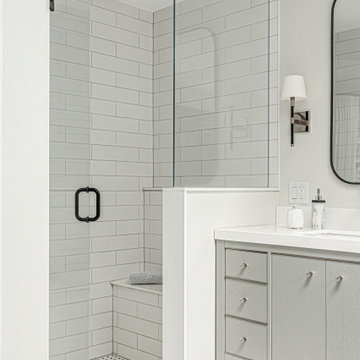
Photo of a large arts and crafts master bathroom in Other with furniture-like cabinets, grey cabinets, a freestanding tub, an alcove shower, white tile, subway tile, porcelain floors, an undermount sink, solid surface benchtops, a hinged shower door, white benchtops, a shower seat, a double vanity, a freestanding vanity, vaulted and panelled walls.
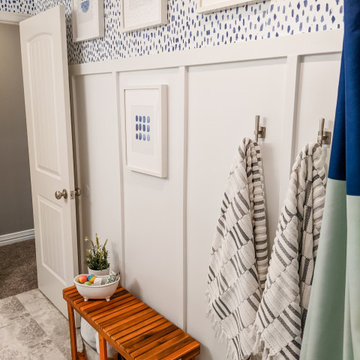
This is an example of a mid-sized modern bathroom in Kansas City with a shower/bathtub combo, an integrated sink, a shower curtain, a double vanity, a built-in vanity and panelled walls.
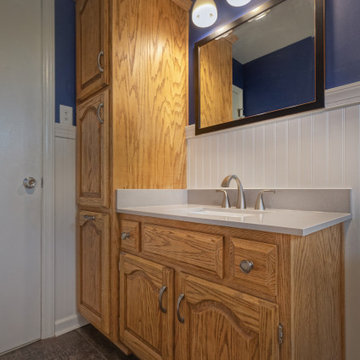
We removed tile on all of the bathroom walls and replaced it with beadboard. They kept their existing custom vanity and we refinished it with new stain and poly. A new countertop and faucet helped complete the look. We added an oiled rubbed bronze framed mirror to incorporate the brown in the flooring tile.
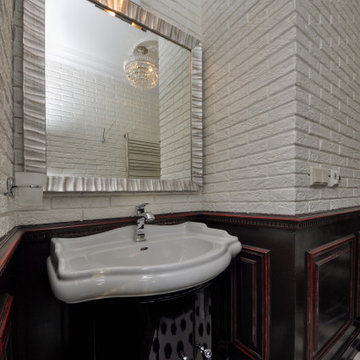
Inspiration for a small transitional powder room in Moscow with raised-panel cabinets, black cabinets, white tile, ceramic tile, black walls, porcelain floors, a pedestal sink, white floor, a freestanding vanity and panelled walls.
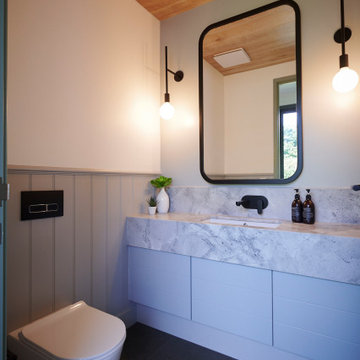
Transformation of a tired and dated holiday house into a contemporary beach house
Inspiration for a mid-sized contemporary 3/4 bathroom in Melbourne with flat-panel cabinets, white cabinets, a two-piece toilet, gray tile, grey walls, porcelain floors, an undermount sink, marble benchtops, brown floor, grey benchtops, a single vanity, a built-in vanity and panelled walls.
Inspiration for a mid-sized contemporary 3/4 bathroom in Melbourne with flat-panel cabinets, white cabinets, a two-piece toilet, gray tile, grey walls, porcelain floors, an undermount sink, marble benchtops, brown floor, grey benchtops, a single vanity, a built-in vanity and panelled walls.
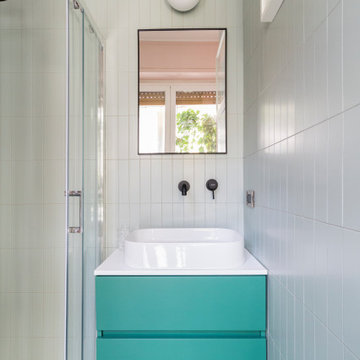
Il bagno in camera di Mac MaHome è caratterizzato da colori tenui e delicati. Verde e rosa si accostano sulle pareti. La rubinetteria è nera, anche questa in netto contrasto con la luminosità dell'ambiente.
Bathroom Design Ideas with Panelled Walls
8

