Bathroom Design Ideas with Pink Benchtops and Yellow Benchtops
Refine by:
Budget
Sort by:Popular Today
61 - 80 of 1,351 photos
Item 1 of 3
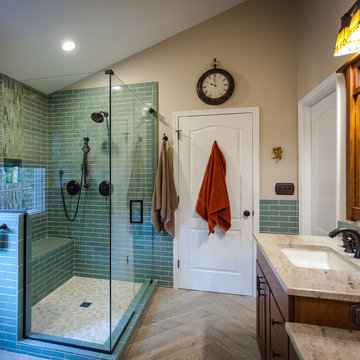
This homeowner had a friend that had a leak and she was afraid if she developed a leak in her plumbing it would ruin her beautifully remodeled kitchen downstairs. So her answer was to replace the plumbing and remodel the bathroom.
She selected quarter sawn oak cabinets and accented them with Colonial white granite. The beautiful temple brick "Perfect Road" tile on the shower walls is highlighted by a vertical jade iridescent strip. The herringbone pattern on the floor just seems to help pull the entire space together. We built a custom storage dresser out of Showplace cabinets to mimic the look of something this homeowner had seen online.
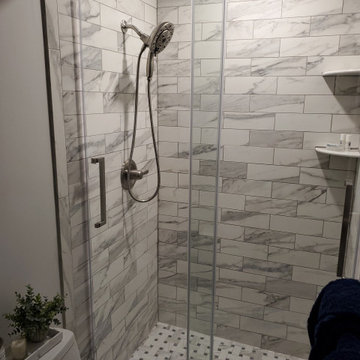
This beautiful small guest bathroom was completely transformed. Matte porcelain tiles in varying sizes and patterns were used throughout. To make the space appear larger we used a vanity with an open shelf on the bottom and a frameless bypass shower door.
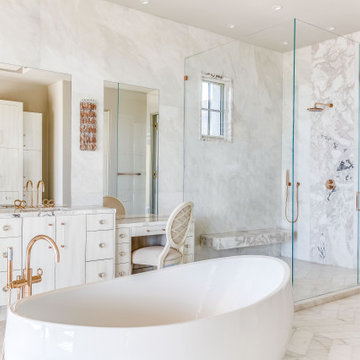
Her master shower.
Natural stone throughout bathroom. Custom cabinetry in white finish, specialty hardware and light fixtures with accents of rose gold to enhance the pink tones in the natural stone.
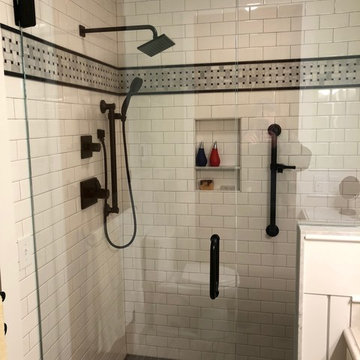
Euro Shower glass, Delta Oil Rubbed Bronze, Porcelain Tiles, Corian Countertops, shower niche, shower bench, heated ceramic tile floors, Farm house,
Photo of a small country bathroom in Grand Rapids with shaker cabinets, a curbless shower, a two-piece toilet, white tile, porcelain tile, an undermount sink, engineered quartz benchtops, a hinged shower door and yellow benchtops.
Photo of a small country bathroom in Grand Rapids with shaker cabinets, a curbless shower, a two-piece toilet, white tile, porcelain tile, an undermount sink, engineered quartz benchtops, a hinged shower door and yellow benchtops.
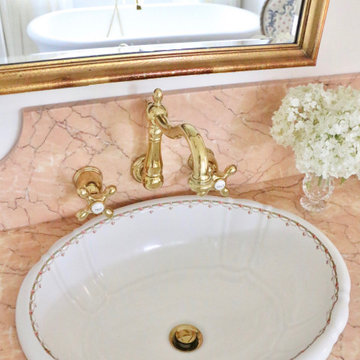
A traditional bathroom with pink granite counters and Kingston Brass polished brass wall mount faucets. Photo by @elevengables.
Traditional bathroom in Oklahoma City with dark wood cabinets, pink tile, a drop-in sink, granite benchtops, pink benchtops, a double vanity and a freestanding vanity.
Traditional bathroom in Oklahoma City with dark wood cabinets, pink tile, a drop-in sink, granite benchtops, pink benchtops, a double vanity and a freestanding vanity.
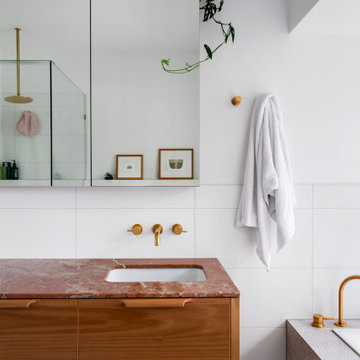
Ensuite
Inspiration for a mid-sized eclectic master bathroom in Brisbane with furniture-like cabinets, light wood cabinets, a drop-in tub, a corner shower, a one-piece toilet, white tile, ceramic tile, white walls, porcelain floors, an undermount sink, granite benchtops, grey floor, a hinged shower door, pink benchtops, a single vanity and a freestanding vanity.
Inspiration for a mid-sized eclectic master bathroom in Brisbane with furniture-like cabinets, light wood cabinets, a drop-in tub, a corner shower, a one-piece toilet, white tile, ceramic tile, white walls, porcelain floors, an undermount sink, granite benchtops, grey floor, a hinged shower door, pink benchtops, a single vanity and a freestanding vanity.

Located deep in rural Surrey, this 15th Century Grade II listed property has had its Master Bedroom and Ensuite carefully and considerately restored and refurnished.
Taking much inspiration from the homeowner's Italian roots, this stunning marble bathroom has been completly restored with no expense spared.
The bathroom is now very much a highlight of the house featuring a large his and hers basin vanity unit with recessed mirrored cabinets, a bespoke shower with a floor to ceiling glass door that also incorporates a separate WC with a frosted glass divider for that extra bit of privacy.
It also features a large freestanding Victoria + Albert stone bath with discreet mood lighting for when you want nothing more than a warm cosy bath on a cold winter's evening.
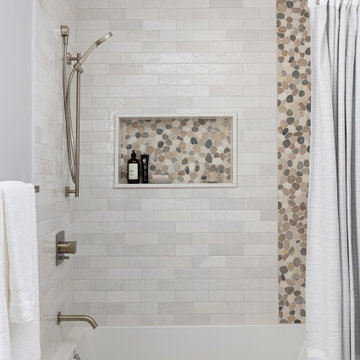
Inspiration for a mid-sized kids bathroom in Toronto with shaker cabinets, grey cabinets, an alcove tub, a shower/bathtub combo, a one-piece toilet, white tile, porcelain tile, grey walls, porcelain floors, an undermount sink, engineered quartz benchtops, grey floor, a shower curtain, yellow benchtops, a niche, a double vanity and a freestanding vanity.
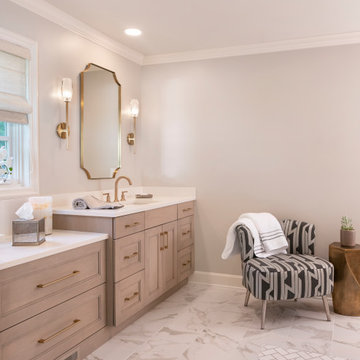
This large en suite master bath completes the homeowners wish list for double vanities, large freestanding tub and a steam shower. The large wardrobe adds additional clothes storage and the center cabinets work well for linens and shoe storage.
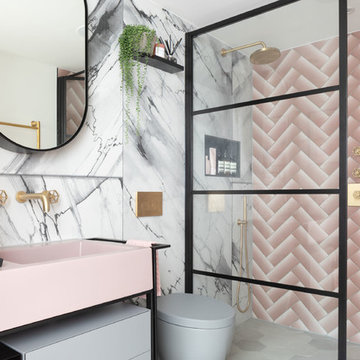
The client’s initial thoughts were that she loved matt black, brass and wanted a touch of pink – but had thought these would be applied to wall coverings and taps only. With the Hoover building being such an iconic building, Louise wanted to show hints at a bygone era in a contemporary way – you can’t just use ‘bog’ standard products in here – so she encouraged the client to push her boundaries a bit
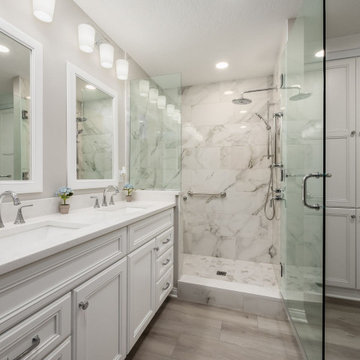
Before, this bathroom was just dreary and that huge tub took up all th real estate, leaving room for just a little corner shower. Since our clients never used the tub, it was decided a large shower would be all the better!
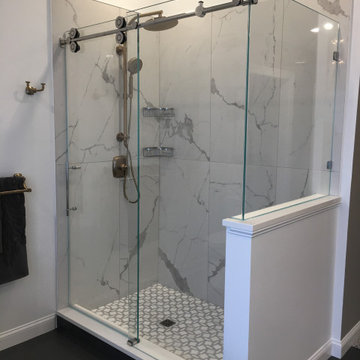
Shower walls- Calacatta polished 24 x 48" porcelain by Garden State Tile, Farmingdale, NJ.
Shower floor- Marble "links" Bianco Gridwork ston mosaic.
Shower Glass Enclosure- Frameless 1/2" Starphire Ultra Clear glass with Kinetic sliding door by Precision Glass, Eatontown, NJ
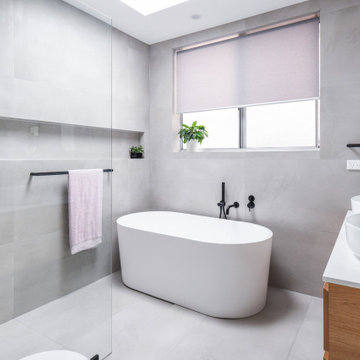
Design ideas for a mid-sized modern master bathroom in Sydney with flat-panel cabinets, brown cabinets, a freestanding tub, an open shower, a one-piece toilet, gray tile, ceramic tile, grey walls, ceramic floors, a drop-in sink, engineered quartz benchtops, grey floor, an open shower, yellow benchtops, a niche, a floating vanity and a double vanity.
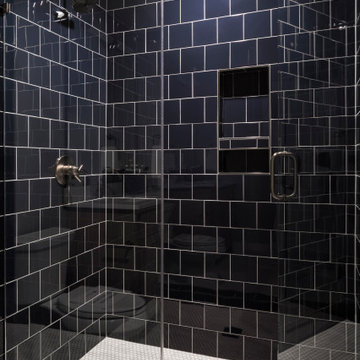
A young son has the ability to grow with his ensuite bath. It was completed by using a 4x4 navy tile with contrast white grout, complimented by the white penny rounds on the floor. A custom niche and Delta champagne bronze finish help finish out the shower area.
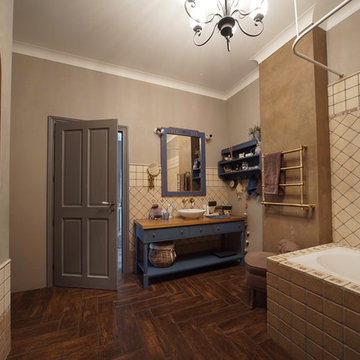
Фотограф Георгий Жоржолиани.
В основной стиль можно добавлять элементы из любых других стилей, в данном случае стёганный стул-пуфик в стиле ар-деко, который совершенно гармонично вписывается в общую картину. Тёплые цвета это беспроигрышный вариант сделать комнату уютной, но лучше теплую цветовую гамму выразить через контраст, добавив в интерьер холодные цвета, в данном случае серое основание люстры и голубая мебель из массива. Именно контраст тёплых и холодных цветов делает интерьер выразительным, динамичным и невероятно нежным.
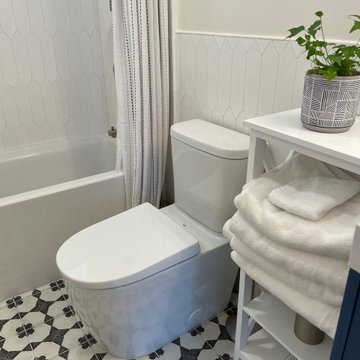
Small guest bathroom gets a makeover
Design ideas for a small contemporary kids bathroom in San Francisco with flat-panel cabinets, blue cabinets, an alcove tub, a shower/bathtub combo, a two-piece toilet, yellow tile, ceramic tile, white walls, cement tiles, an integrated sink, engineered quartz benchtops, multi-coloured floor, a shower curtain, yellow benchtops, a niche, a single vanity and a floating vanity.
Design ideas for a small contemporary kids bathroom in San Francisco with flat-panel cabinets, blue cabinets, an alcove tub, a shower/bathtub combo, a two-piece toilet, yellow tile, ceramic tile, white walls, cement tiles, an integrated sink, engineered quartz benchtops, multi-coloured floor, a shower curtain, yellow benchtops, a niche, a single vanity and a floating vanity.
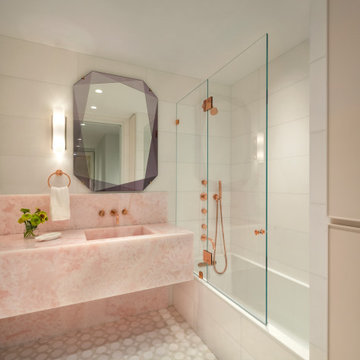
Contemporary 3/4 bathroom in New York with an alcove tub, a shower/bathtub combo, white tile, marble floors, an integrated sink, beige floor, an open shower, pink benchtops, a single vanity and a floating vanity.

We really maximized space here. We moved a wall about 5 feet out and converted their basement into an amazing VRBO.
Design ideas for a mid-sized master bathroom in Seattle with shaker cabinets, grey cabinets, a freestanding tub, a double shower, a two-piece toilet, white tile, ceramic tile, grey walls, porcelain floors, an undermount sink, granite benchtops, brown floor, a sliding shower screen, yellow benchtops, a laundry, a double vanity, a freestanding vanity, coffered and decorative wall panelling.
Design ideas for a mid-sized master bathroom in Seattle with shaker cabinets, grey cabinets, a freestanding tub, a double shower, a two-piece toilet, white tile, ceramic tile, grey walls, porcelain floors, an undermount sink, granite benchtops, brown floor, a sliding shower screen, yellow benchtops, a laundry, a double vanity, a freestanding vanity, coffered and decorative wall panelling.
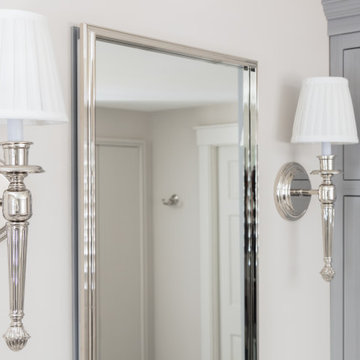
Wall sconces and medicine cabinet in polished nickel by Robern Inc.
Kyle J Caldwell Photography Inc
This is an example of a large traditional master bathroom in Boston with recessed-panel cabinets, grey cabinets, an undermount tub, a corner shower, a two-piece toilet, beige walls, porcelain floors, an undermount sink, quartzite benchtops, grey floor, a hinged shower door and yellow benchtops.
This is an example of a large traditional master bathroom in Boston with recessed-panel cabinets, grey cabinets, an undermount tub, a corner shower, a two-piece toilet, beige walls, porcelain floors, an undermount sink, quartzite benchtops, grey floor, a hinged shower door and yellow benchtops.
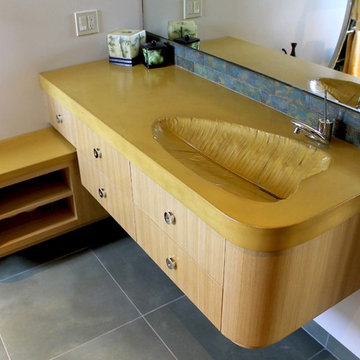
Golden colored concrete vanity with banana leaf sink.
Mid-sized contemporary master bathroom in San Francisco with flat-panel cabinets, light wood cabinets, concrete benchtops, multi-coloured tile, metal tile, an integrated sink, porcelain floors, white walls, grey floor and yellow benchtops.
Mid-sized contemporary master bathroom in San Francisco with flat-panel cabinets, light wood cabinets, concrete benchtops, multi-coloured tile, metal tile, an integrated sink, porcelain floors, white walls, grey floor and yellow benchtops.
Bathroom Design Ideas with Pink Benchtops and Yellow Benchtops
4