Bathroom Design Ideas with Pink Tile and a Freestanding Vanity
Refine by:
Budget
Sort by:Popular Today
1 - 20 of 259 photos
Item 1 of 3
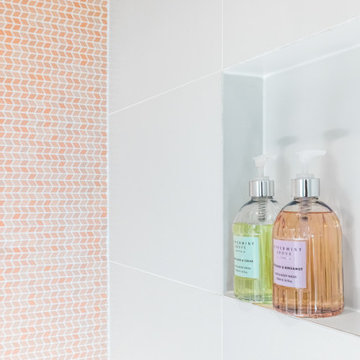
Inspiration for a large modern 3/4 bathroom in Sydney with shaker cabinets, white cabinets, a freestanding tub, an alcove shower, a two-piece toilet, pink tile, mosaic tile, grey walls, porcelain floors, a vessel sink, grey floor, a hinged shower door, white benchtops, a niche, a double vanity and a freestanding vanity.

Inspiration for a contemporary master bathroom in Cambridgeshire with black cabinets, pink tile, ceramic tile, a freestanding vanity, a console sink and a single vanity.

Michael Hunter Photography
This little guest bathroom is a favorite amongst our social following with its vertically laid glass subway tile and blush pink walls. The navy and pinks complement each other well and the brass pulls stand out on the free-standing vanity. The gold leaf oval mirror is a show-stopper.
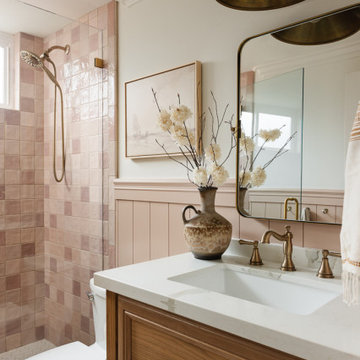
Inspiration for a small bathroom in Orange County with medium wood cabinets, pink tile, engineered quartz benchtops, a hinged shower door, white benchtops, a single vanity, a freestanding vanity, decorative wall panelling, ceramic tile and pink walls.
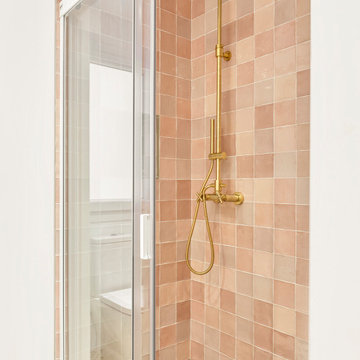
Este baño en suite en el que se ha jugado con los tonos azules del alicatado de WOW, madera y tonos grises. Esta reforma de baño tiene una bañera exenta y una ducha de obra, en la que se ha utilizado el mismo pavimento con acabado cementoso que la zona general del baño. Con este acabo cementoso en los espacios se ha conseguido crear un estilo atemporal que no pasará de moda. Se ha instalado grifería empotrada tanto en la ducha como en el lavabo, un baño muy elegante al que le sumamos calidez con el mobiliario de madera.

We had the pleasure of renovating this small A-frame style house at the foot of the Minnewaska Ridge. The kitchen was a simple, Scandinavian inspired look with the flat maple fronts. In one bathroom we did a pastel pink vertical stacked-wall with a curbless shower floor. In the second bath it was light and bright with a skylight and larger subway tile up to the ceiling.
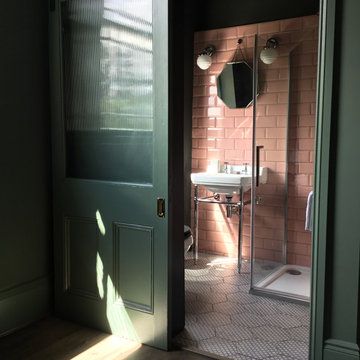
An Art Deco style bathroom with pink metro tiles and dark green painted walls.
Hexagonal patterned floor tiles add interest and are combined with traditional fittings and Art Deco lighting.
A sliding door saves space in this small en-suite room.
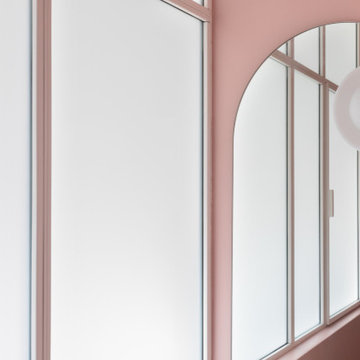
Réinvention totale d’un studio de 11m2 en un élégant pied-à-terre pour une jeune femme raffinée
Les points forts :
- Aménagement de 3 espaces distincts et fonctionnels (Cuisine/SAM, Chambre/salon et SDE)
- Menuiseries sur mesure permettant d’exploiter chaque cm2
- Atmosphère douce et lumineuse
Crédit photos © Laura JACQUES
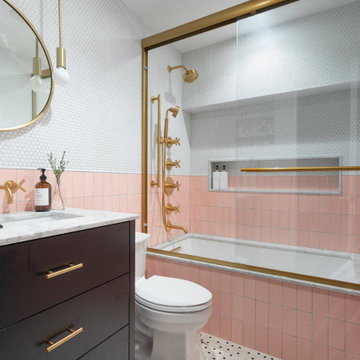
Inspiration for a mid-sized transitional kids bathroom in New York with flat-panel cabinets, dark wood cabinets, an alcove tub, an alcove shower, ceramic tile, white walls, cement tiles, quartzite benchtops, a sliding shower screen, grey benchtops, a freestanding vanity, pink tile, an undermount sink, white floor and a single vanity.
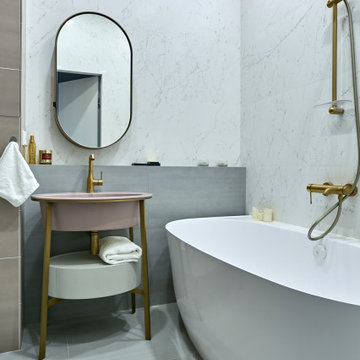
Photo of a small contemporary master bathroom in Moscow with flat-panel cabinets, white cabinets, a freestanding tub, a shower/bathtub combo, white tile, gray tile, pink tile, an integrated sink, grey floor, a double vanity, a freestanding vanity and porcelain floors.
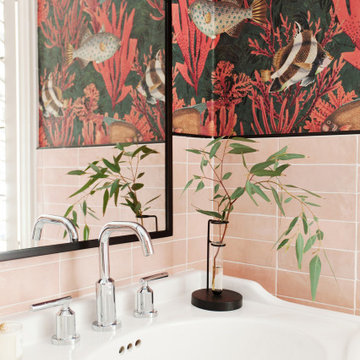
Small eclectic 3/4 bathroom in Phoenix with open cabinets, white cabinets, an open shower, pink tile, porcelain tile, multi-coloured walls, marble floors, an integrated sink, grey floor, an open shower, white benchtops, a single vanity, a freestanding vanity and wallpaper.
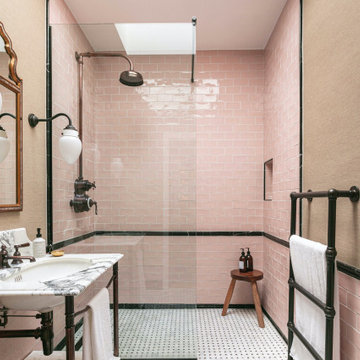
Design ideas for a mid-sized transitional master bathroom in London with white cabinets, an open shower, a one-piece toilet, pink tile, ceramic tile, beige walls, marble floors, an undermount sink, marble benchtops, an open shower, a single vanity, a freestanding vanity and wallpaper.
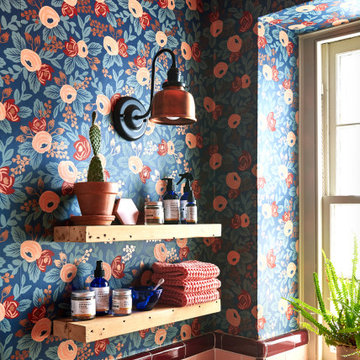
Small eclectic kids bathroom in Philadelphia with grey cabinets, pink tile, red tile, ceramic tile, orange walls, a console sink, a single vanity and a freestanding vanity.

We transformed a nondescript bathroom from the 1980s, with linoleum and a soffit over the dated vanity into a retro-eclectic oasis for the family and their guests.
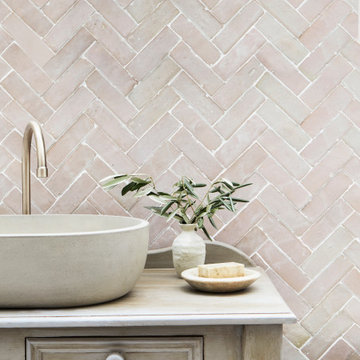
We supplied our Ark Concrete Basin to Otto Tiles to use alongside their new tiles.
Inspiration for a mid-sized contemporary kids bathroom in London with furniture-like cabinets, beige cabinets, pink tile, stone tile, white walls, wood benchtops, beige benchtops, a single vanity and a freestanding vanity.
Inspiration for a mid-sized contemporary kids bathroom in London with furniture-like cabinets, beige cabinets, pink tile, stone tile, white walls, wood benchtops, beige benchtops, a single vanity and a freestanding vanity.
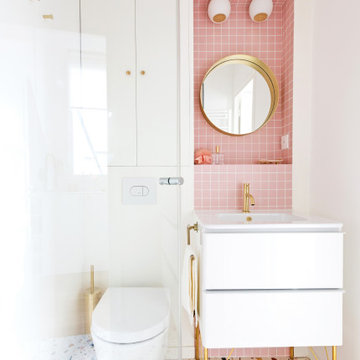
Un air de boudoir pour cet espace, entre rangements aux boutons en laiton, et la niche qui accueille son miroir doré sur fond de mosaïque rose ! Beaucoup de détails qui font la différence !

We had the pleasure of renovating this small A-frame style house at the foot of the Minnewaska Ridge. The kitchen was a simple, Scandinavian inspired look with the flat maple fronts. In one bathroom we did a pastel pink vertical stacked-wall with a curbless shower floor. In the second bath it was light and bright with a skylight and larger subway tile up to the ceiling.
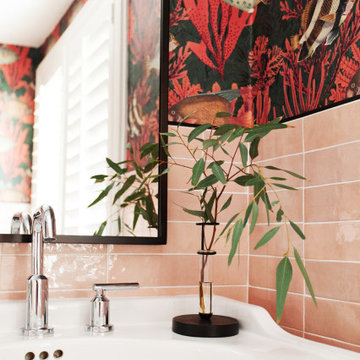
Small eclectic 3/4 bathroom in Phoenix with open cabinets, white cabinets, an open shower, pink tile, porcelain tile, multi-coloured walls, marble floors, an integrated sink, grey floor, an open shower, white benchtops, a single vanity, a freestanding vanity and wallpaper.

Dans cette maison familiale de 120 m², l’objectif était de créer un espace convivial et adapté à la vie quotidienne avec 2 enfants.
Au rez-de chaussée, nous avons ouvert toute la pièce de vie pour une circulation fluide et une ambiance chaleureuse. Les salles d’eau ont été pensées en total look coloré ! Verte ou rose, c’est un choix assumé et tendance. Dans les chambres et sous l’escalier, nous avons créé des rangements sur mesure parfaitement dissimulés qui permettent d’avoir un intérieur toujours rangé !
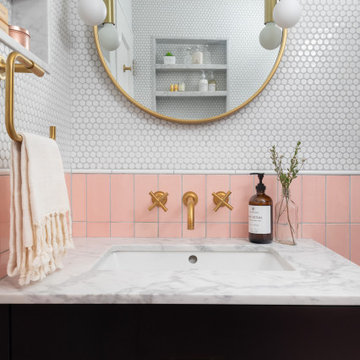
Design ideas for a mid-sized transitional kids bathroom in New York with flat-panel cabinets, dark wood cabinets, an alcove tub, an alcove shower, pink tile, ceramic tile, white walls, cement tiles, an undermount sink, quartzite benchtops, white floor, a sliding shower screen, grey benchtops, a single vanity and a freestanding vanity.
Bathroom Design Ideas with Pink Tile and a Freestanding Vanity
1