Bathroom Design Ideas with Pink Tile and a Freestanding Vanity
Refine by:
Budget
Sort by:Popular Today
41 - 60 of 259 photos
Item 1 of 3
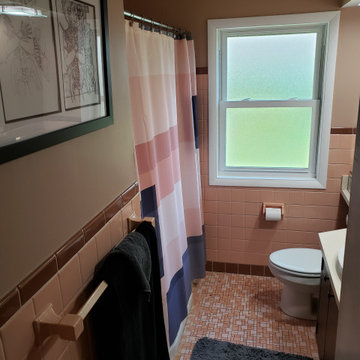
pulled out the cracked, beige sink and dropped in this Kohler. New spigot by Kingston Brass
Inspiration for a midcentury bathroom in Other with brown cabinets, a drop-in tub, pink tile, ceramic tile, brown walls, mosaic tile floors, a drop-in sink, multi-coloured floor, a shower curtain, beige benchtops, a single vanity and a freestanding vanity.
Inspiration for a midcentury bathroom in Other with brown cabinets, a drop-in tub, pink tile, ceramic tile, brown walls, mosaic tile floors, a drop-in sink, multi-coloured floor, a shower curtain, beige benchtops, a single vanity and a freestanding vanity.
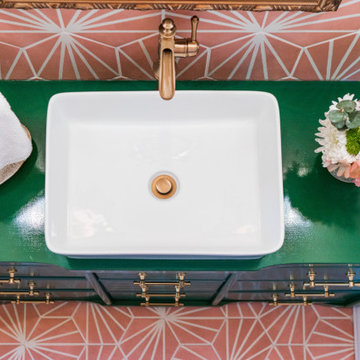
We transformed a nondescript bathroom from the 1980s, with linoleum and a soffit over the dated vanity into a retro-eclectic oasis for the family and their guests.
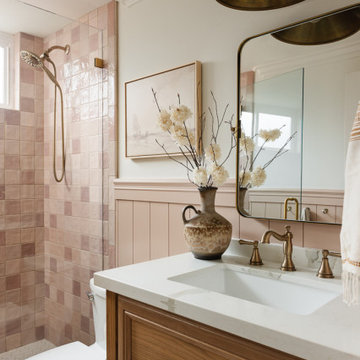
Inspiration for a small bathroom in Orange County with medium wood cabinets, pink tile, engineered quartz benchtops, a hinged shower door, white benchtops, a single vanity, a freestanding vanity, decorative wall panelling, ceramic tile and pink walls.

We had the pleasure of renovating this small A-frame style house at the foot of the Minnewaska Ridge. The kitchen was a simple, Scandinavian inspired look with the flat maple fronts. In one bathroom we did a pastel pink vertical stacked-wall with a curbless shower floor. In the second bath it was light and bright with a skylight and larger subway tile up to the ceiling.
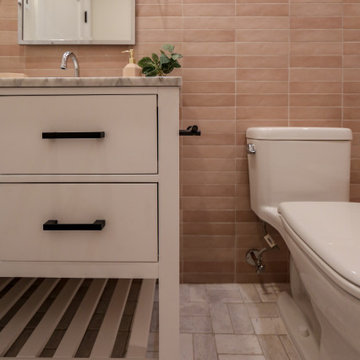
This is an example of a mid-sized contemporary bathroom in New York with flat-panel cabinets, white cabinets, a drop-in tub, a shower/bathtub combo, a one-piece toilet, pink tile, ceramic tile, beige walls, cement tiles, a drop-in sink, marble benchtops, white floor, a shower curtain, multi-coloured benchtops, a single vanity and a freestanding vanity.
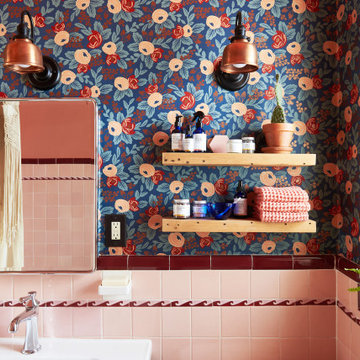
This is an example of a small eclectic kids bathroom in Philadelphia with grey cabinets, pink tile, red tile, ceramic tile, a console sink, solid surface benchtops, white benchtops, a single vanity, a freestanding vanity and orange walls.
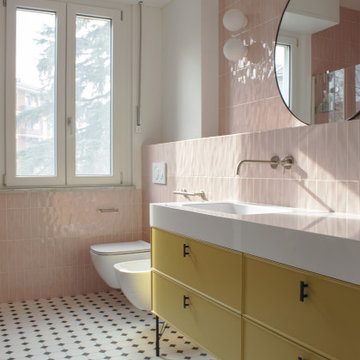
Mid-sized contemporary 3/4 bathroom in Milan with recessed-panel cabinets, yellow cabinets, a corner shower, a wall-mount toilet, pink tile, porcelain tile, pink walls, porcelain floors, a drop-in sink, solid surface benchtops, white floor, a hinged shower door, white benchtops, a niche, a single vanity and a freestanding vanity.
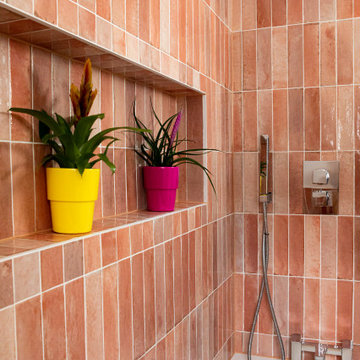
Beautiful Bathroom designed and installed for beautiful young couple in Sydenham in 2022.
Hoxton Pink Gloss Porcelain 240x60x10 tiles and Melrose Mono Porcelain 185x185x9 from MandarinStone make the whole bathroom unique. White Grout and Pink Silicone from Mapei were used to complete this amazing project!
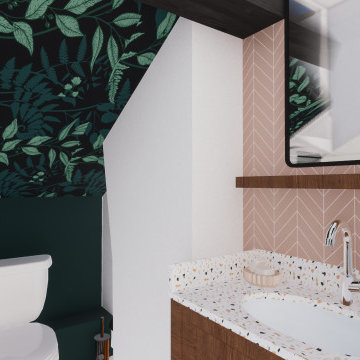
Projet de rénovation Home Staging pour le dernier étage d'un appartement à Villeurbanne laissé à l'abandon.
Nous avons tout décloisonné afin de retrouver une belle lumière traversante et placé la salle de douche dans le fond, proche des évacuation. Seule l'arrivée d'eau a été caché sous le meuble bar qui sépare la pièce et crée un espace diner pour 3 personnes.
Le tout dans un style doux et naturel avec un maximum de rangement !
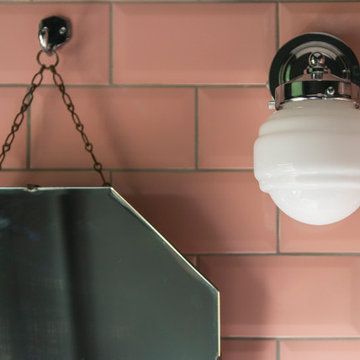
An Art Deco style bathroom with pink metro tiles and dark green painted walls.
Hexagonal patterned floor tiles add interest and are combined with traditional fittings and Art Deco lighting.
A sliding door saves space in this small en-suite room.
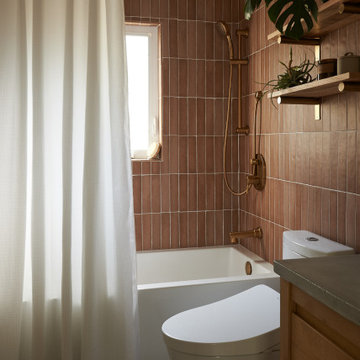
Inspiration for an eclectic master bathroom in San Francisco with an alcove tub, a bidet, pink tile, ceramic tile, ceramic floors, a vessel sink, concrete benchtops, grey floor, a shower curtain, grey benchtops and a freestanding vanity.
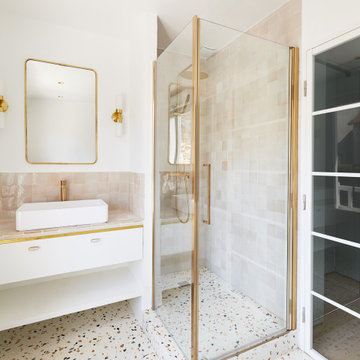
Photo of a mid-sized contemporary master bathroom in Paris with beaded inset cabinets, white cabinets, a curbless shower, pink tile, ceramic tile, pink walls, terrazzo floors, a drop-in sink, tile benchtops, multi-coloured floor, a hinged shower door, pink benchtops, a single vanity and a freestanding vanity.
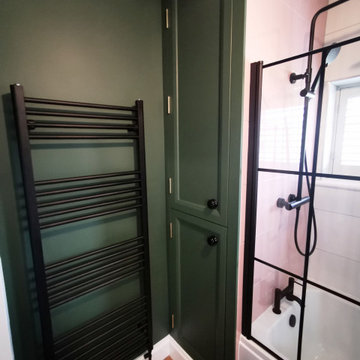
Photo of a mid-sized traditional kids bathroom in West Midlands with flat-panel cabinets, blue cabinets, a drop-in tub, a shower/bathtub combo, a one-piece toilet, pink tile, ceramic tile, green walls, vinyl floors, engineered quartz benchtops, white benchtops, a single vanity and a freestanding vanity.
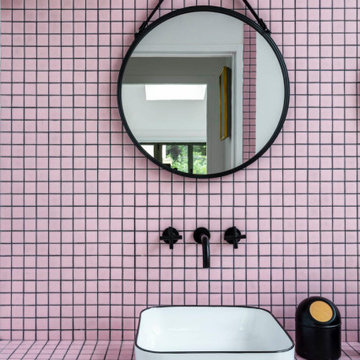
Dans cette maison familiale de 120 m², l’objectif était de créer un espace convivial et adapté à la vie quotidienne avec 2 enfants.
Au rez-de chaussée, nous avons ouvert toute la pièce de vie pour une circulation fluide et une ambiance chaleureuse. Les salles d’eau ont été pensées en total look coloré ! Verte ou rose, c’est un choix assumé et tendance. Dans les chambres et sous l’escalier, nous avons créé des rangements sur mesure parfaitement dissimulés qui permettent d’avoir un intérieur toujours rangé !

Small guest ensuite leading off the guest bedroom.
Carrying the pink and green theme through here and adding interesting details such as mirror with shelf
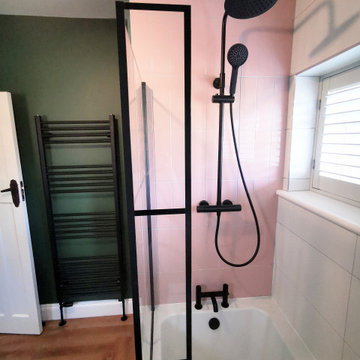
Design ideas for a mid-sized traditional kids bathroom in West Midlands with flat-panel cabinets, blue cabinets, a drop-in tub, a shower/bathtub combo, a one-piece toilet, pink tile, ceramic tile, green walls, vinyl floors, engineered quartz benchtops, white benchtops, a single vanity and a freestanding vanity.
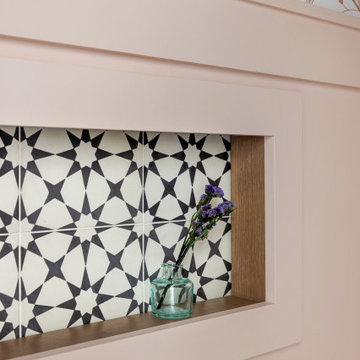
Photo of a small bathroom in Minneapolis with flat-panel cabinets, brown cabinets, a two-piece toilet, pink tile, wood-look tile, pink walls, marble floors, an integrated sink, granite benchtops, white floor, grey benchtops, a single vanity, a freestanding vanity and wallpaper.
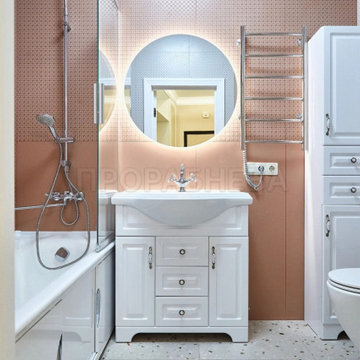
Design ideas for a transitional master bathroom in Saint Petersburg with raised-panel cabinets, white cabinets, a drop-in tub, a wall-mount toilet, pink tile, porcelain tile, pink walls, porcelain floors, a drop-in sink, grey floor, a single vanity and a freestanding vanity.
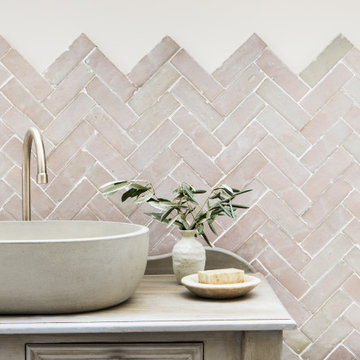
We supplied our Ark Concrete Basin to Otto Tiles to use alongside their new tiles.
This is an example of a mid-sized contemporary kids bathroom in London with furniture-like cabinets, beige cabinets, pink tile, stone tile, white walls, wood benchtops, beige benchtops, a single vanity and a freestanding vanity.
This is an example of a mid-sized contemporary kids bathroom in London with furniture-like cabinets, beige cabinets, pink tile, stone tile, white walls, wood benchtops, beige benchtops, a single vanity and a freestanding vanity.
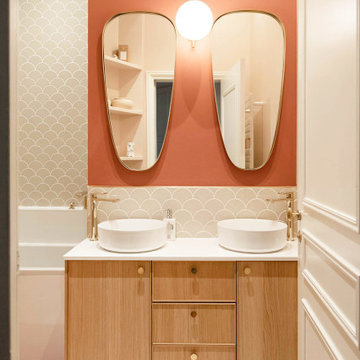
Pour ce projet, nos clients souhaitaient personnaliser leur appartement en y apportant de la couleur et le rendre plus fonctionnel. Nous avons donc conçu de nombreuses menuiseries sur mesure et joué avec les couleurs en fonction des espaces.
Dans la pièce de vie, le bleu des niches de la bibliothèque contraste avec les touches orangées de la décoration et fait écho au mur mitoyen.
Côté salle à manger, le module de rangement aux lignes géométriques apporte une touche graphique. L’entrée et la cuisine ont elles aussi droit à leurs menuiseries sur mesure, avec des espaces de rangement fonctionnels et leur banquette pour plus de convivialité. En ce qui concerne les salles de bain, chacun la sienne ! Une dans les tons chauds, l’autre aux tons plus sobres.
Bathroom Design Ideas with Pink Tile and a Freestanding Vanity
3