Bathroom Design Ideas with Green Walls and Pink Walls
Refine by:
Budget
Sort by:Popular Today
1 - 20 of 26,041 photos
Item 1 of 3

Design ideas for a beach style bathroom in Other with flat-panel cabinets, light wood cabinets, green tile, green walls, a vessel sink, wood benchtops, grey floor, beige benchtops, a single vanity and a floating vanity.

Weather House is a bespoke home for a young, nature-loving family on a quintessentially compact Northcote block.
Our clients Claire and Brent cherished the character of their century-old worker's cottage but required more considered space and flexibility in their home. Claire and Brent are camping enthusiasts, and in response their house is a love letter to the outdoors: a rich, durable environment infused with the grounded ambience of being in nature.
From the street, the dark cladding of the sensitive rear extension echoes the existing cottage!s roofline, becoming a subtle shadow of the original house in both form and tone. As you move through the home, the double-height extension invites the climate and native landscaping inside at every turn. The light-bathed lounge, dining room and kitchen are anchored around, and seamlessly connected to, a versatile outdoor living area. A double-sided fireplace embedded into the house’s rear wall brings warmth and ambience to the lounge, and inspires a campfire atmosphere in the back yard.
Championing tactility and durability, the material palette features polished concrete floors, blackbutt timber joinery and concrete brick walls. Peach and sage tones are employed as accents throughout the lower level, and amplified upstairs where sage forms the tonal base for the moody main bedroom. An adjacent private deck creates an additional tether to the outdoors, and houses planters and trellises that will decorate the home’s exterior with greenery.
From the tactile and textured finishes of the interior to the surrounding Australian native garden that you just want to touch, the house encapsulates the feeling of being part of the outdoors; like Claire and Brent are camping at home. It is a tribute to Mother Nature, Weather House’s muse.

Contemporary bathroom in Sydney with a freestanding tub, green tile, green walls, mosaic tile floors, a vessel sink, white floor, white benchtops and a single vanity.

Inspiration for a small contemporary 3/4 bathroom in Melbourne with light wood cabinets, an alcove shower, a one-piece toilet, white tile, mosaic tile, green walls, porcelain floors, a wall-mount sink, solid surface benchtops, grey floor, an open shower, white benchtops, a floating vanity and flat-panel cabinets.

Photo of a mid-sized contemporary 3/4 bathroom in Brisbane with dark wood cabinets, a freestanding tub, an open shower, a one-piece toilet, pink tile, matchstick tile, pink walls, ceramic floors, a vessel sink, laminate benchtops, grey floor, an open shower, black benchtops, a single vanity, a floating vanity and flat-panel cabinets.

Custom floating vanity housed in captivating emerald green wall tiles
Inspiration for a large contemporary master bathroom in Sydney with black cabinets, a freestanding tub, an alcove shower, a one-piece toilet, ceramic tile, green walls, a vessel sink, engineered quartz benchtops, multi-coloured floor, an open shower, multi-coloured benchtops, a double vanity and a floating vanity.
Inspiration for a large contemporary master bathroom in Sydney with black cabinets, a freestanding tub, an alcove shower, a one-piece toilet, ceramic tile, green walls, a vessel sink, engineered quartz benchtops, multi-coloured floor, an open shower, multi-coloured benchtops, a double vanity and a floating vanity.
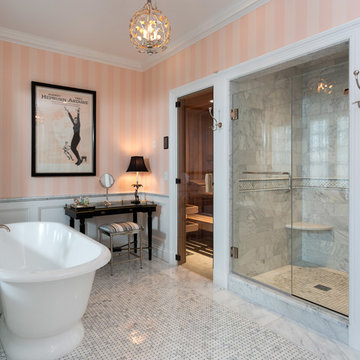
The main space features a soaking tub and vanity, while the sauna, shower and toilet rooms are arranged along one side of the room.
Gus Cantavero Photography

Forever Plaid!
Full bath with unique grey plaid tile on the floor and subway tile in the bathtub/shower area.
Beach style bathroom in Grand Rapids with shaker cabinets, white cabinets, an alcove tub, a shower/bathtub combo, green walls, mosaic tile floors, an undermount sink, multi-coloured floor, a shower curtain, white benchtops, a single vanity and a freestanding vanity.
Beach style bathroom in Grand Rapids with shaker cabinets, white cabinets, an alcove tub, a shower/bathtub combo, green walls, mosaic tile floors, an undermount sink, multi-coloured floor, a shower curtain, white benchtops, a single vanity and a freestanding vanity.

This is an example of a large transitional master bathroom in Philadelphia with beaded inset cabinets, black cabinets, a freestanding tub, an open shower, a one-piece toilet, gray tile, marble, pink walls, marble floors, an undermount sink, quartzite benchtops, grey floor, an open shower, white benchtops, an enclosed toilet, a double vanity and a built-in vanity.

Mid-sized contemporary 3/4 bathroom in Moscow with flat-panel cabinets, beige cabinets, a hot tub, a corner shower, a wall-mount toilet, green tile, ceramic tile, green walls, porcelain floors, a drop-in sink, solid surface benchtops, white floor, a sliding shower screen, white benchtops, an enclosed toilet, a single vanity, a floating vanity and wood walls.
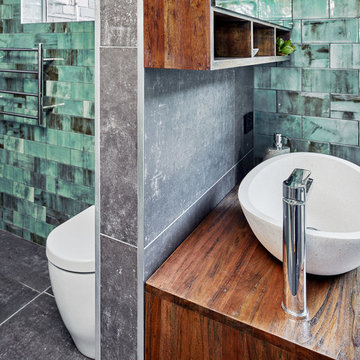
Marian Riabic
Design ideas for a large contemporary master wet room bathroom in Sydney with furniture-like cabinets, medium wood cabinets, a freestanding tub, gray tile, porcelain tile, green walls, porcelain floors, a vessel sink, wood benchtops, grey floor and an open shower.
Design ideas for a large contemporary master wet room bathroom in Sydney with furniture-like cabinets, medium wood cabinets, a freestanding tub, gray tile, porcelain tile, green walls, porcelain floors, a vessel sink, wood benchtops, grey floor and an open shower.
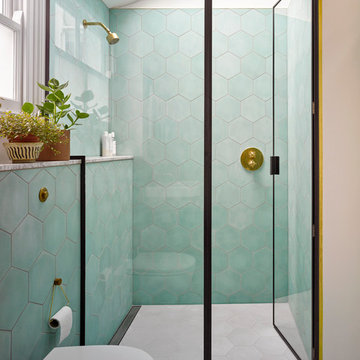
Siobhan Doran
Inspiration for a mid-sized contemporary bathroom in London with an open shower, a one-piece toilet, ceramic tile, green walls, ceramic floors, grey floor and a hinged shower door.
Inspiration for a mid-sized contemporary bathroom in London with an open shower, a one-piece toilet, ceramic tile, green walls, ceramic floors, grey floor and a hinged shower door.
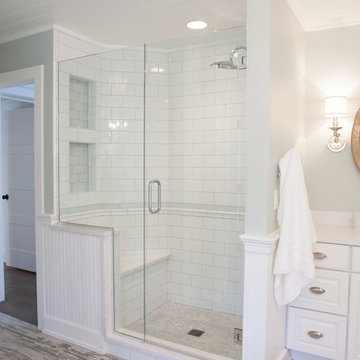
This 1930's Barrington Hills farmhouse was in need of some TLC when it was purchased by this southern family of five who planned to make it their new home. The renovation taken on by Advance Design Studio's designer Scott Christensen and master carpenter Justin Davis included a custom porch, custom built in cabinetry in the living room and children's bedrooms, 2 children's on-suite baths, a guest powder room, a fabulous new master bath with custom closet and makeup area, a new upstairs laundry room, a workout basement, a mud room, new flooring and custom wainscot stairs with planked walls and ceilings throughout the home.
The home's original mechanicals were in dire need of updating, so HVAC, plumbing and electrical were all replaced with newer materials and equipment. A dramatic change to the exterior took place with the addition of a quaint standing seam metal roofed farmhouse porch perfect for sipping lemonade on a lazy hot summer day.
In addition to the changes to the home, a guest house on the property underwent a major transformation as well. Newly outfitted with updated gas and electric, a new stacking washer/dryer space was created along with an updated bath complete with a glass enclosed shower, something the bath did not previously have. A beautiful kitchenette with ample cabinetry space, refrigeration and a sink was transformed as well to provide all the comforts of home for guests visiting at the classic cottage retreat.
The biggest design challenge was to keep in line with the charm the old home possessed, all the while giving the family all the convenience and efficiency of modern functioning amenities. One of the most interesting uses of material was the porcelain "wood-looking" tile used in all the baths and most of the home's common areas. All the efficiency of porcelain tile, with the nostalgic look and feel of worn and weathered hardwood floors. The home’s casual entry has an 8" rustic antique barn wood look porcelain tile in a rich brown to create a warm and welcoming first impression.
Painted distressed cabinetry in muted shades of gray/green was used in the powder room to bring out the rustic feel of the space which was accentuated with wood planked walls and ceilings. Fresh white painted shaker cabinetry was used throughout the rest of the rooms, accentuated by bright chrome fixtures and muted pastel tones to create a calm and relaxing feeling throughout the home.
Custom cabinetry was designed and built by Advance Design specifically for a large 70” TV in the living room, for each of the children’s bedroom’s built in storage, custom closets, and book shelves, and for a mudroom fit with custom niches for each family member by name.
The ample master bath was fitted with double vanity areas in white. A generous shower with a bench features classic white subway tiles and light blue/green glass accents, as well as a large free standing soaking tub nestled under a window with double sconces to dim while relaxing in a luxurious bath. A custom classic white bookcase for plush towels greets you as you enter the sanctuary bath.
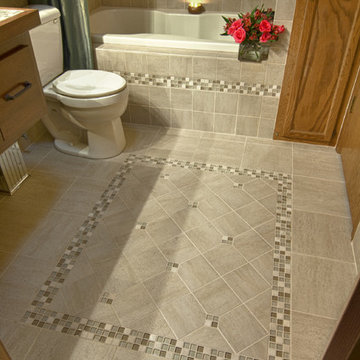
Modern bathroom remodel. Design features ceramic tile with glass tile accent shower and floor, wall mounted bathroom vanity, modern sink, and tiled countertop,
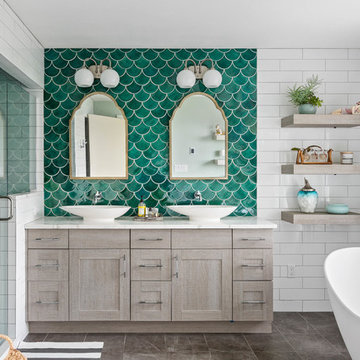
Snowberry Lane Photography
Large beach style master bathroom in Seattle with grey cabinets, a freestanding tub, an alcove shower, green tile, porcelain floors, a vessel sink, engineered quartz benchtops, grey floor, a hinged shower door, white benchtops, shaker cabinets, subway tile and green walls.
Large beach style master bathroom in Seattle with grey cabinets, a freestanding tub, an alcove shower, green tile, porcelain floors, a vessel sink, engineered quartz benchtops, grey floor, a hinged shower door, white benchtops, shaker cabinets, subway tile and green walls.
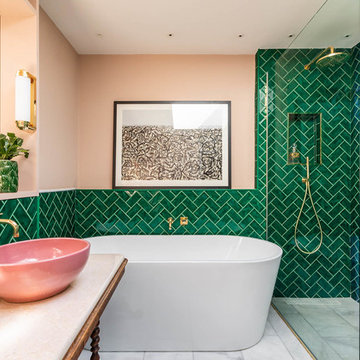
Green and pink guest bathroom with green metro tiles. brass hardware and pink sink.
This is an example of a large eclectic master bathroom in London with dark wood cabinets, a freestanding tub, an open shower, green tile, ceramic tile, pink walls, marble floors, a vessel sink, marble benchtops, grey floor, an open shower and white benchtops.
This is an example of a large eclectic master bathroom in London with dark wood cabinets, a freestanding tub, an open shower, green tile, ceramic tile, pink walls, marble floors, a vessel sink, marble benchtops, grey floor, an open shower and white benchtops.

Inspiration for a small eclectic kids bathroom in Cornwall with white cabinets, a wall-mount toilet, ceramic tile, ceramic floors, a single vanity, a drop-in tub, a shower/bathtub combo, green tile, green walls, quartzite benchtops, grey floor, a hinged shower door, white benchtops and a freestanding vanity.

The newly remodeled hall bath was made more spacious with the addition of a wall-hung toilet. The soffit at the tub was removed, making the space more open and bright. The bold black and white tile and fixtures paired with the green walls matched the homeowners' personality and style.

Inspiration for a contemporary bathroom in Moscow with flat-panel cabinets, grey cabinets, a wall-mount toilet, gray tile, green walls, a console sink, grey floor, a single vanity and a floating vanity.

Nous avons réussi à créer la salle de bain de la chambre des filles dans un ancien placard
This is an example of a small contemporary kids bathroom in Paris with beaded inset cabinets, a single vanity, a floating vanity, white cabinets, an alcove tub, pink tile, ceramic tile, pink walls, a console sink, white floor, an open shower, white benchtops and a shower seat.
This is an example of a small contemporary kids bathroom in Paris with beaded inset cabinets, a single vanity, a floating vanity, white cabinets, an alcove tub, pink tile, ceramic tile, pink walls, a console sink, white floor, an open shower, white benchtops and a shower seat.
Bathroom Design Ideas with Green Walls and Pink Walls
1