Bathroom Design Ideas with Plywood Floors and Brick Floors
Refine by:
Budget
Sort by:Popular Today
21 - 40 of 684 photos
Item 1 of 3
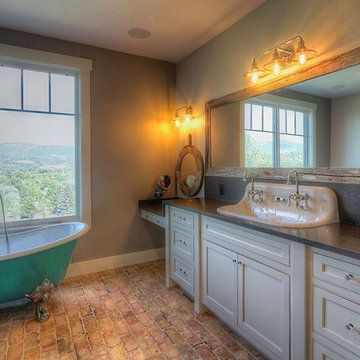
Beautiful master bath with trough sink and beaded flush inset farmhouse cabinetry by WoodHarbor cabinetry
Design ideas for a large country master bathroom in Denver with beaded inset cabinets, white cabinets, a claw-foot tub, beige walls, brick floors, a trough sink, granite benchtops, multi-coloured floor and grey benchtops.
Design ideas for a large country master bathroom in Denver with beaded inset cabinets, white cabinets, a claw-foot tub, beige walls, brick floors, a trough sink, granite benchtops, multi-coloured floor and grey benchtops.
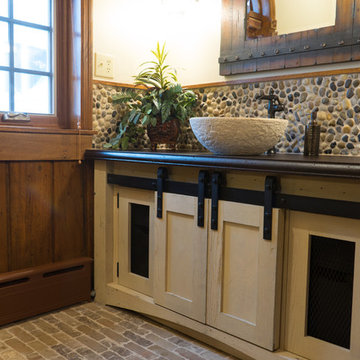
The reclaimed barn wood was made into a vanity. Colored concrete counter top, pebbled backsplash and a carved stone vessel sink gives that earthy feel. Iron details through out the space.
Photo by Lift Your Eyes Photography
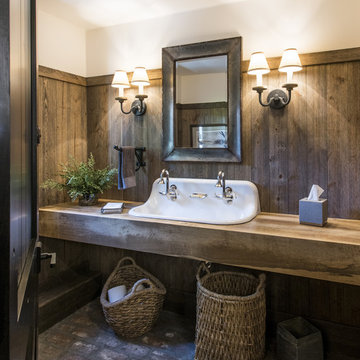
Photography by Andrew Hyslop
Large country bathroom in Louisville with open cabinets, medium wood cabinets, brick floors, a trough sink, wood benchtops, brown walls and brown benchtops.
Large country bathroom in Louisville with open cabinets, medium wood cabinets, brick floors, a trough sink, wood benchtops, brown walls and brown benchtops.
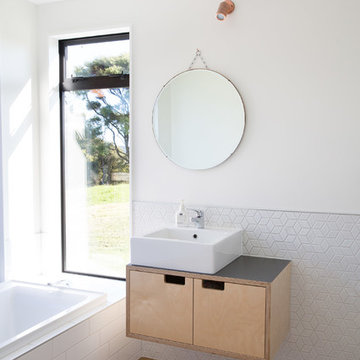
Sylvie Whinray Photography
Design ideas for a scandinavian 3/4 bathroom in Auckland with flat-panel cabinets, light wood cabinets, a drop-in tub, white tile, white walls, plywood floors, a vessel sink and brown floor.
Design ideas for a scandinavian 3/4 bathroom in Auckland with flat-panel cabinets, light wood cabinets, a drop-in tub, white tile, white walls, plywood floors, a vessel sink and brown floor.
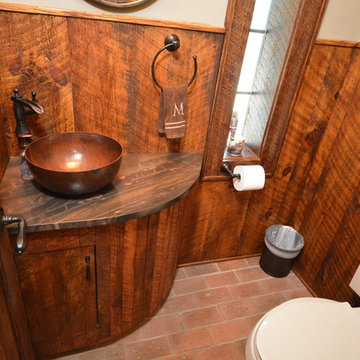
Sue Sotera
sptera construction
Small country bathroom in New York with a one-piece toilet, brown tile, brown walls, brick floors, a vessel sink and quartzite benchtops.
Small country bathroom in New York with a one-piece toilet, brown tile, brown walls, brick floors, a vessel sink and quartzite benchtops.
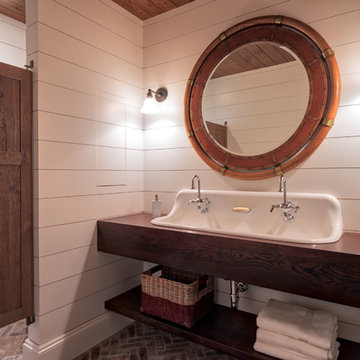
Photo of a mid-sized transitional 3/4 bathroom in Minneapolis with open cabinets, dark wood cabinets, white walls, brick floors, a trough sink, wood benchtops and red floor.
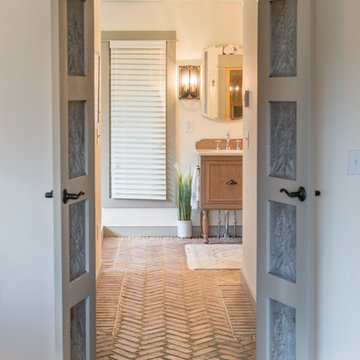
Sean Shannon Photography
This is an example of a mid-sized traditional master bathroom in DC Metro with recessed-panel cabinets, white walls, brick floors and an undermount sink.
This is an example of a mid-sized traditional master bathroom in DC Metro with recessed-panel cabinets, white walls, brick floors and an undermount sink.
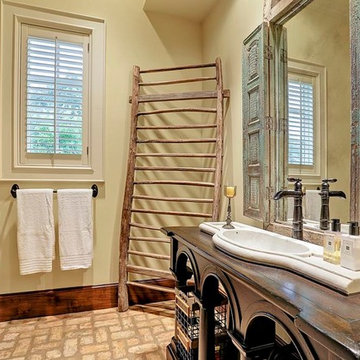
Inspiration for a mid-sized traditional 3/4 bathroom in Houston with furniture-like cabinets, dark wood cabinets, beige tile, beige walls, brick floors, a drop-in sink and wood benchtops.
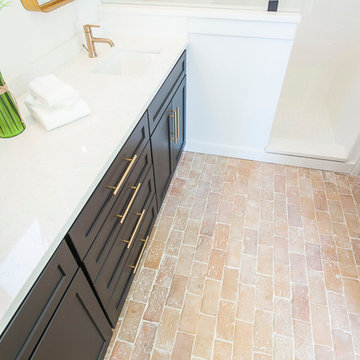
Photo of a mid-sized contemporary master bathroom in Austin with shaker cabinets, black cabinets, an alcove shower, white walls, brick floors and an undermount sink.
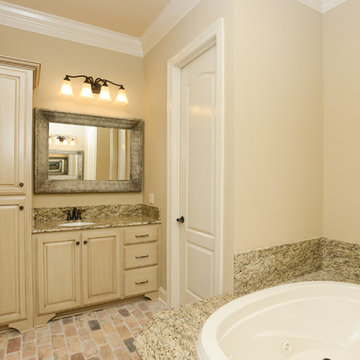
Inspiration for a traditional master bathroom in New Orleans with raised-panel cabinets, beige cabinets, a drop-in tub, beige tile, beige walls, brick floors, an undermount sink, granite benchtops, multi-coloured floor and beige benchtops.
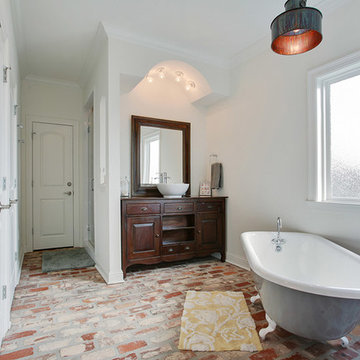
Inspiration for a large traditional master bathroom in New Orleans with a vessel sink, furniture-like cabinets, dark wood cabinets, wood benchtops, a freestanding tub, white walls and brick floors.
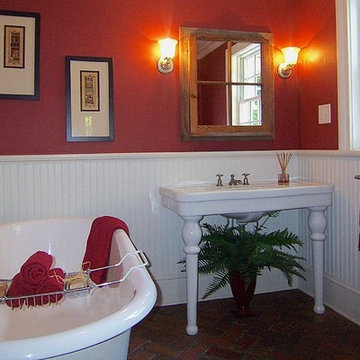
Staging provides the opportunity to tell a story and create great marketing photos. Bobbie McGrath/Successful Staging
Photo of a mid-sized traditional bathroom in Raleigh with a claw-foot tub, red walls, brick floors, a wall-mount sink and brown floor.
Photo of a mid-sized traditional bathroom in Raleigh with a claw-foot tub, red walls, brick floors, a wall-mount sink and brown floor.
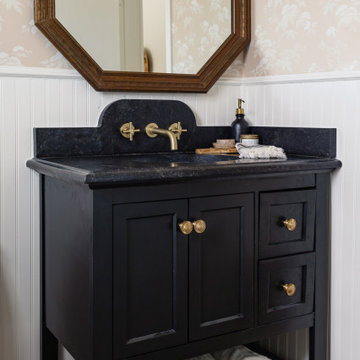
The wall-mounted gold bathroom faucet is the perfect complement to the elegant design. This fixture provides a luxurious touch to the space with its sleek and modern design, while also providing practical functionality for everyday use.

Here we have the first story bathroom, as you can see we have a wooden double sink vanity with this beautiful oval mirror. The wall mounted sinks on the white subway backsplash give it this sleek aesthetic. Instead of going for the traditional floor tile, we opted to go with brick as the floor.
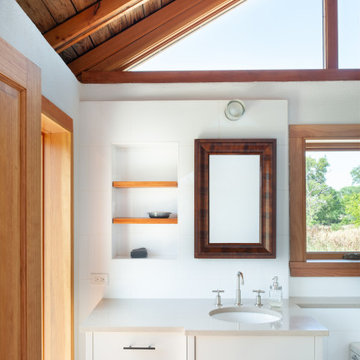
The redesign includes a bathroom with white ceramic wall tiles, brick floors, a glass shower, and views of the surrounding landscape.
Small country master bathroom in Austin with dark wood cabinets, a one-piece toilet, white tile, subway tile, white walls, brick floors, an undermount sink, solid surface benchtops, red floor, a hinged shower door, grey benchtops, a single vanity, a built-in vanity and exposed beam.
Small country master bathroom in Austin with dark wood cabinets, a one-piece toilet, white tile, subway tile, white walls, brick floors, an undermount sink, solid surface benchtops, red floor, a hinged shower door, grey benchtops, a single vanity, a built-in vanity and exposed beam.
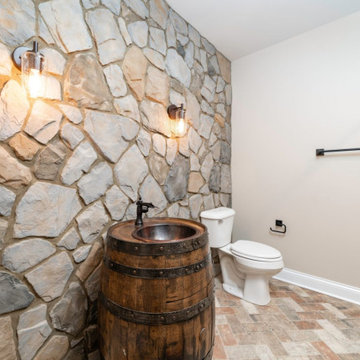
Photo of a country bathroom in Louisville with brown cabinets, a shower/bathtub combo, stone slab, brick floors, a drop-in sink, wood benchtops, orange floor, a shower curtain, a single vanity and a freestanding vanity.
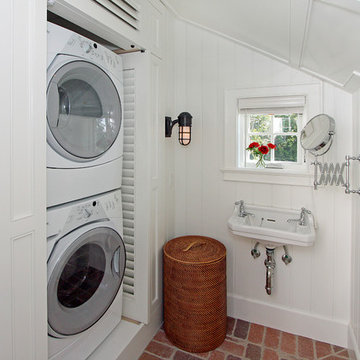
Photo of a beach style bathroom in Miami with white walls, brick floors, a wall-mount sink and a laundry.
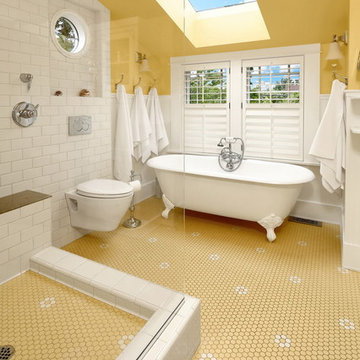
After many years of careful consideration and planning, these clients came to us with the goal of restoring this home’s original Victorian charm while also increasing its livability and efficiency. From preserving the original built-in cabinetry and fir flooring, to adding a new dormer for the contemporary master bathroom, careful measures were taken to strike this balance between historic preservation and modern upgrading. Behind the home’s new exterior claddings, meticulously designed to preserve its Victorian aesthetic, the shell was air sealed and fitted with a vented rainscreen to increase energy efficiency and durability. With careful attention paid to the relationship between natural light and finished surfaces, the once dark kitchen was re-imagined into a cheerful space that welcomes morning conversation shared over pots of coffee.
Every inch of this historical home was thoughtfully considered, prompting countless shared discussions between the home owners and ourselves. The stunning result is a testament to their clear vision and the collaborative nature of this project.
Photography by Radley Muller Photography
Design by Deborah Todd Building Design Services
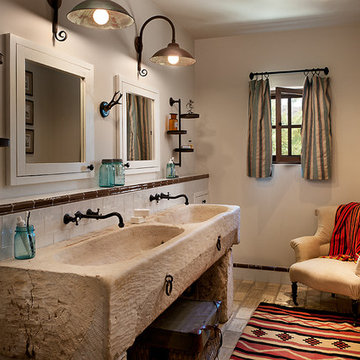
The dorm room theme continues on into the bathroom, using a re-purposed horse trough and extensive antique fixtures and details.
Inspiration for a mid-sized country bathroom in Phoenix with beige walls, brick floors, wood benchtops and an integrated sink.
Inspiration for a mid-sized country bathroom in Phoenix with beige walls, brick floors, wood benchtops and an integrated sink.
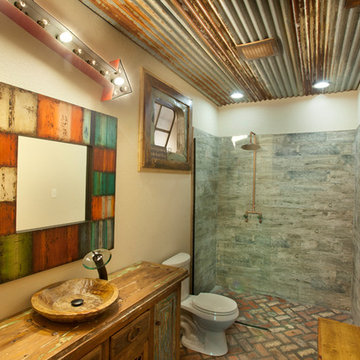
Wright-Built
Design ideas for a country bathroom in Dallas with a curbless shower, wood benchtops and brick floors.
Design ideas for a country bathroom in Dallas with a curbless shower, wood benchtops and brick floors.
Bathroom Design Ideas with Plywood Floors and Brick Floors
2