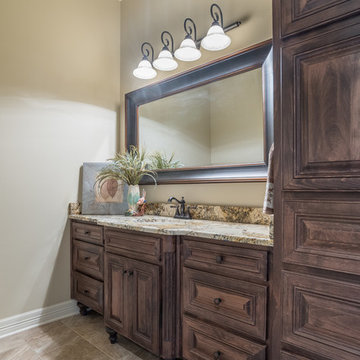Bathroom Design Ideas with Plywood Floors and Brick Floors
Refine by:
Budget
Sort by:Popular Today
81 - 100 of 684 photos
Item 1 of 3
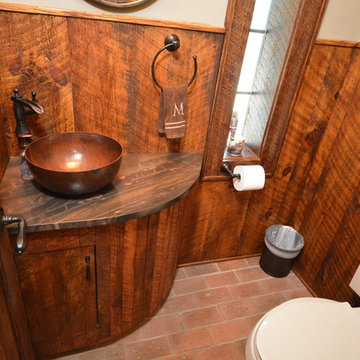
Sue Sotera
sptera construction
Small country bathroom in New York with a one-piece toilet, brown tile, brown walls, brick floors, a vessel sink and quartzite benchtops.
Small country bathroom in New York with a one-piece toilet, brown tile, brown walls, brick floors, a vessel sink and quartzite benchtops.
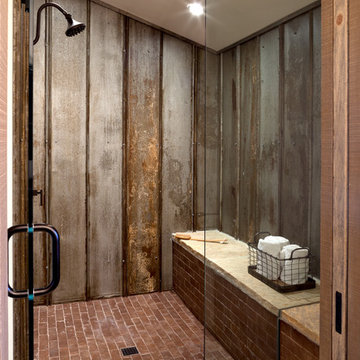
Reclaimed tin roof v-chanel material lines the shower walls. Ceramic "brick" tile adds to the rustic appeal with ultimate durability.
Photography by Emily Minton Redfield
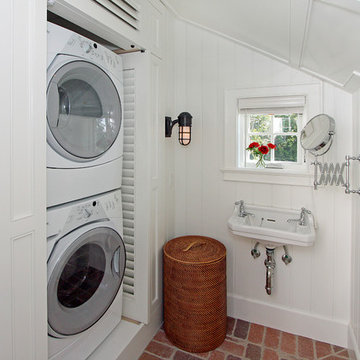
Photo of a beach style bathroom in Miami with white walls, brick floors, a wall-mount sink and a laundry.
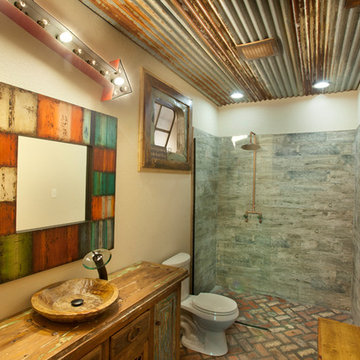
Wright-Built
Design ideas for a country bathroom in Dallas with a curbless shower, wood benchtops and brick floors.
Design ideas for a country bathroom in Dallas with a curbless shower, wood benchtops and brick floors.
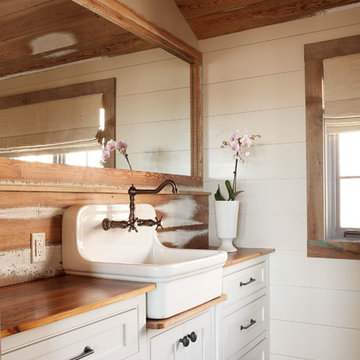
Kip Dawkins
This is an example of a country bathroom in Richmond with wood benchtops, brick floors and brown benchtops.
This is an example of a country bathroom in Richmond with wood benchtops, brick floors and brown benchtops.
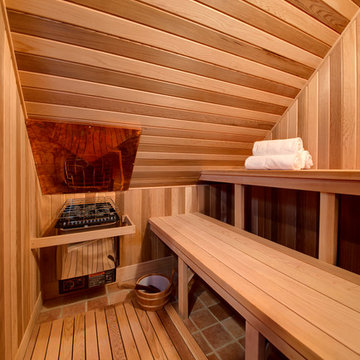
Inspiration for a small country bathroom in Other with brick floors, with a sauna and brown floor.
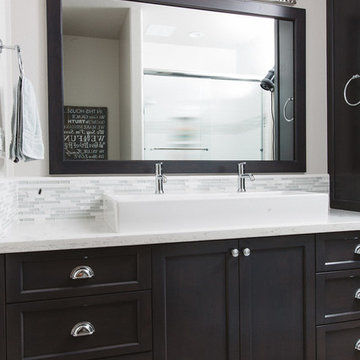
Design ideas for a large transitional master bathroom in Boston with recessed-panel cabinets, dark wood cabinets, gray tile, white tile, matchstick tile, white walls, plywood floors, a trough sink, quartzite benchtops and an alcove shower.
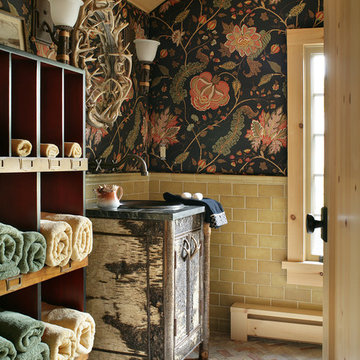
Peter Rymwid Architectural Photography
Design ideas for a country bathroom in New York with a drop-in sink, distressed cabinets, beige tile, subway tile, multi-coloured walls, brick floors and flat-panel cabinets.
Design ideas for a country bathroom in New York with a drop-in sink, distressed cabinets, beige tile, subway tile, multi-coloured walls, brick floors and flat-panel cabinets.
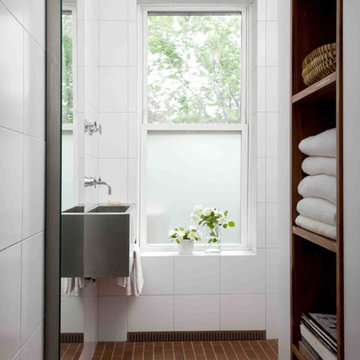
Hulya Kolabas
Design ideas for a small contemporary bathroom in New York with a wall-mount sink, white walls, open cabinets, stainless steel benchtops, white tile, porcelain tile, brick floors, a curbless shower and dark wood cabinets.
Design ideas for a small contemporary bathroom in New York with a wall-mount sink, white walls, open cabinets, stainless steel benchtops, white tile, porcelain tile, brick floors, a curbless shower and dark wood cabinets.
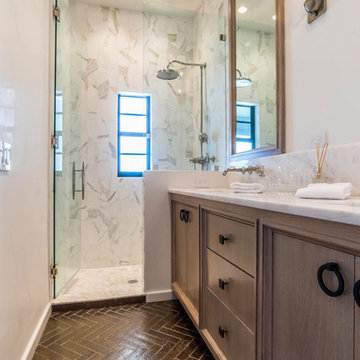
Photo of a small transitional 3/4 bathroom in Miami with recessed-panel cabinets, medium wood cabinets, an alcove shower, white tile, stone slab, white walls, brick floors, an undermount sink, marble benchtops, brown floor, a hinged shower door and white benchtops.
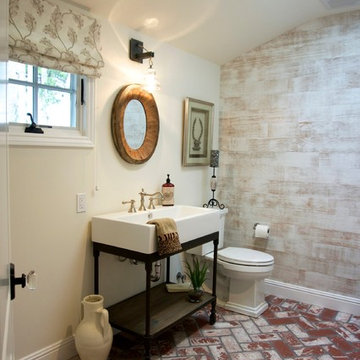
Traditional 3/4 bathroom in San Diego with a two-piece toilet, beige walls, brick floors and a trough sink.
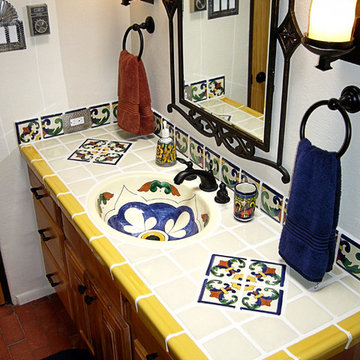
Mid-sized traditional 3/4 bathroom in Portland with raised-panel cabinets, light wood cabinets, an alcove shower, a one-piece toilet, blue tile, white tile, yellow tile, ceramic tile, white walls, brick floors, an integrated sink, tile benchtops, red floor and a shower curtain.
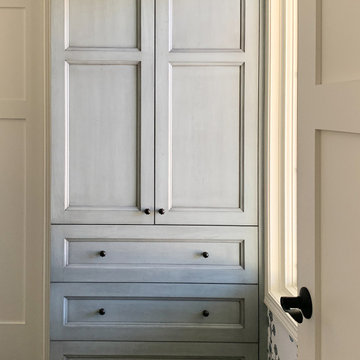
Linen closet provides even more storage in this master bathroom design.
Design ideas for a large master bathroom in Minneapolis with shaker cabinets, blue cabinets, multi-coloured walls, brick floors, an undermount sink, engineered quartz benchtops, grey floor, white benchtops, a double vanity, a built-in vanity and wallpaper.
Design ideas for a large master bathroom in Minneapolis with shaker cabinets, blue cabinets, multi-coloured walls, brick floors, an undermount sink, engineered quartz benchtops, grey floor, white benchtops, a double vanity, a built-in vanity and wallpaper.
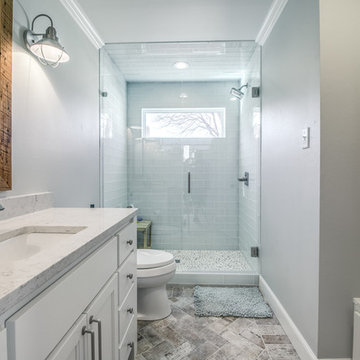
Pool House/Game Room bathroom.
Design ideas for a mid-sized country 3/4 bathroom in Austin with flat-panel cabinets, white cabinets, a two-piece toilet, glass tile, grey walls, brick floors, an undermount sink and quartzite benchtops.
Design ideas for a mid-sized country 3/4 bathroom in Austin with flat-panel cabinets, white cabinets, a two-piece toilet, glass tile, grey walls, brick floors, an undermount sink and quartzite benchtops.
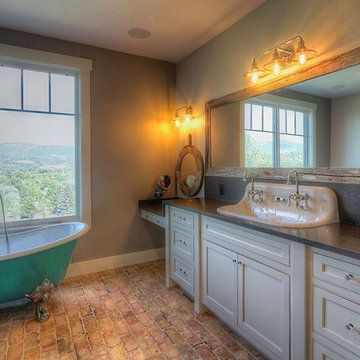
Beautiful master bath with trough sink and beaded flush inset farmhouse cabinetry by WoodHarbor cabinetry
Design ideas for a large country master bathroom in Denver with beaded inset cabinets, white cabinets, a claw-foot tub, beige walls, brick floors, a trough sink, granite benchtops, multi-coloured floor and grey benchtops.
Design ideas for a large country master bathroom in Denver with beaded inset cabinets, white cabinets, a claw-foot tub, beige walls, brick floors, a trough sink, granite benchtops, multi-coloured floor and grey benchtops.
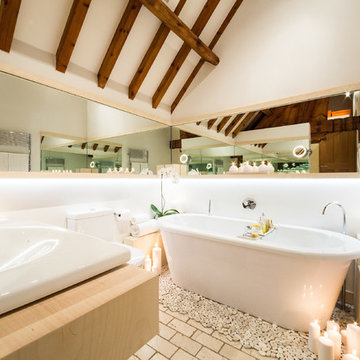
Design ideas for a contemporary bathroom in London with a drop-in sink, light wood cabinets, a freestanding tub, white walls and brick floors.
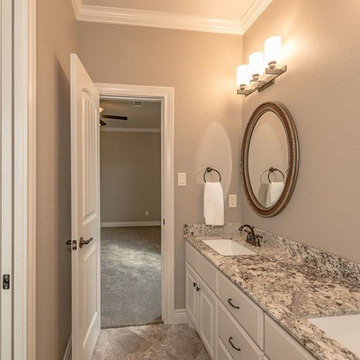
Jack and Jill Bathe with Kent Moore Painted Vanity Cabinet in River Rock
Granite Vanity Top is Alaskan White and the Mirrors are Uttermost Montrose Mirrors
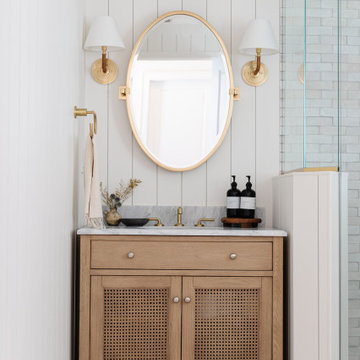
A dated pool house bath at a historic Winter Park home had a remodel to add charm and warmth that it desperately needed.
This is an example of a mid-sized transitional bathroom in Orlando with light wood cabinets, a corner shower, a two-piece toilet, white tile, terra-cotta tile, white walls, brick floors, marble benchtops, red floor, a hinged shower door, grey benchtops, a single vanity, a freestanding vanity and planked wall panelling.
This is an example of a mid-sized transitional bathroom in Orlando with light wood cabinets, a corner shower, a two-piece toilet, white tile, terra-cotta tile, white walls, brick floors, marble benchtops, red floor, a hinged shower door, grey benchtops, a single vanity, a freestanding vanity and planked wall panelling.
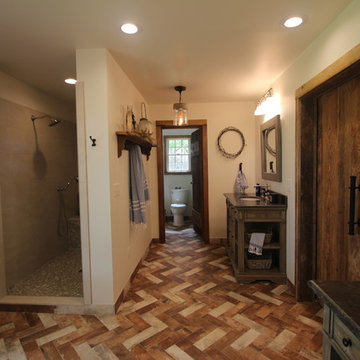
Renovation of a master bath suite, dressing room and laundry room in a log cabin farm house. Project involved expanding the space to almost three times the original square footage, which resulted in the attractive exterior rock wall becoming a feature interior wall in the bathroom, accenting the stunning copper soaking bathtub.
A two tone brick floor in a herringbone pattern compliments the variations of color on the interior rock and log walls. A large picture window near the copper bathtub allows for an unrestricted view to the farmland. The walk in shower walls are porcelain tiles and the floor and seat in the shower are finished with tumbled glass mosaic penny tile. His and hers vanities feature soapstone counters and open shelving for storage.
Concrete framed mirrors are set above each vanity and the hand blown glass and concrete pendants compliment one another.
Interior Design & Photo ©Suzanne MacCrone Rogers
Architectural Design - Robert C. Beeland, AIA, NCARB
Bathroom Design Ideas with Plywood Floors and Brick Floors
5
